Tom Sandoval and Ariana Madix of the Slice reality series Vanderpump Rules have purchased a $2.2-million home in SoCal’s San Fernando Valley – and it’s pretty sweet. Check out the five-bedroom, 4,450-square-foot home that the couple now calls home.
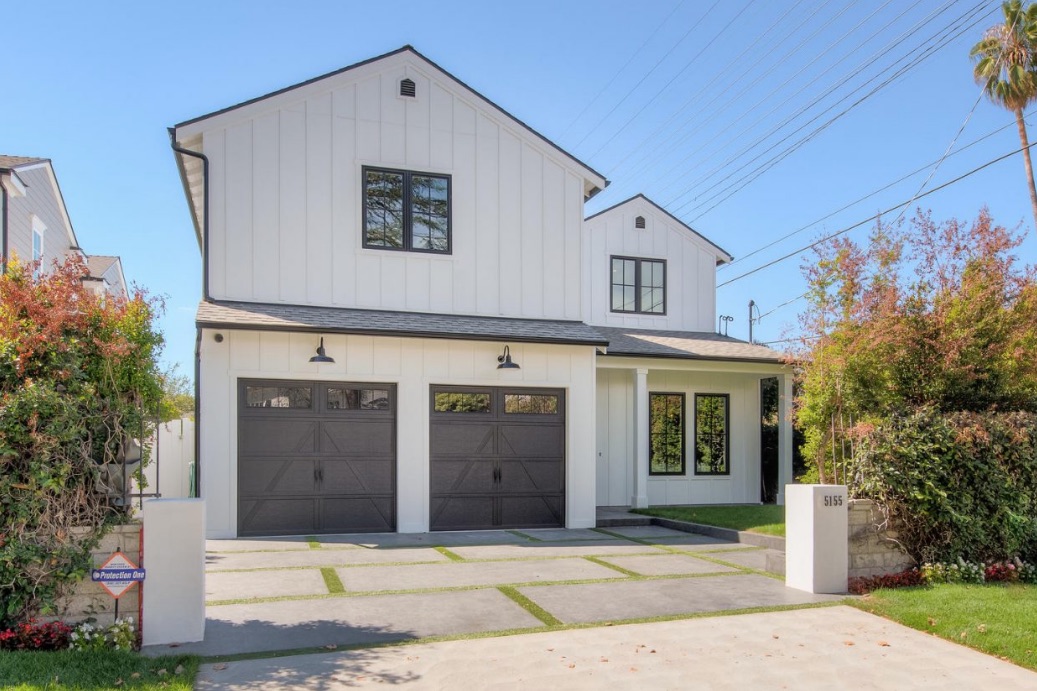
Vanderpump Stars’ New Home
Located in Valley Village, California, this newly-constructed five-bedroom, 4,453-square-foot home was recently purchased by Vanderpump Rules stars Tom Sandoval and Ariana Madix, who decided it was time to upgrade from the West Hollywood apartment they’d been sharing. The asking price: $2.179 million.
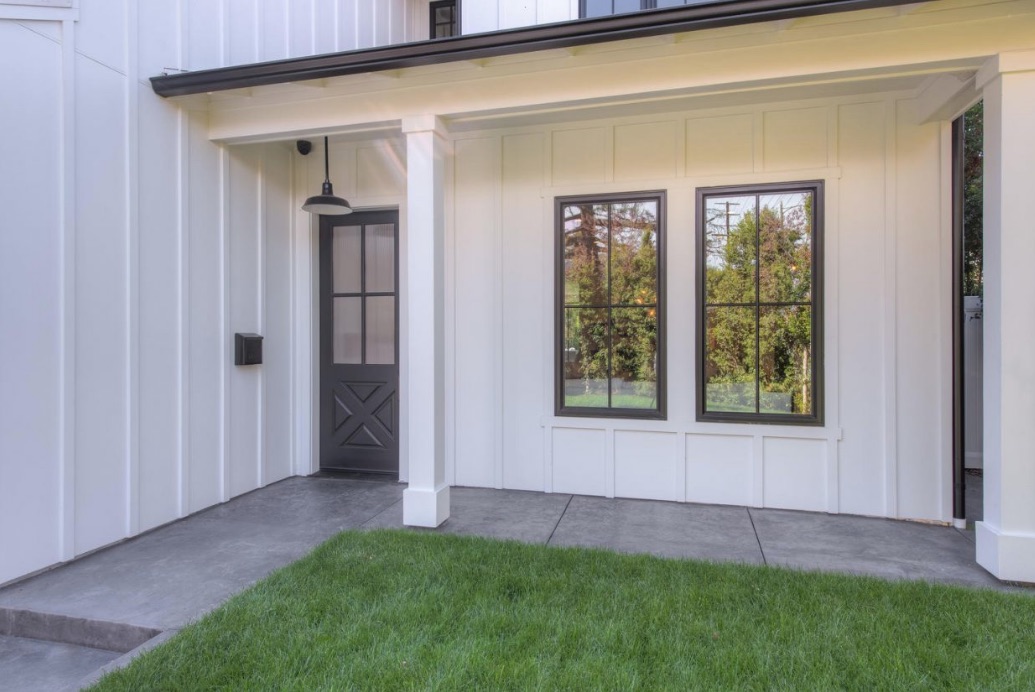
A Little Help From a Friend
The couple were assisted by pal Douglas McFarland of ReDesign Real Estate and Design, who told E! News that helping them find their dream home “was a really great experience for us to share together. Tom has always looked as me as his secret weapon when it comes time to buy a house. We explored a lot of options in a lot of different areas (both fixers and new) and ultimately found that the quality and detail of this property was far superior than your typical turn and burn ‘McMansion.'”
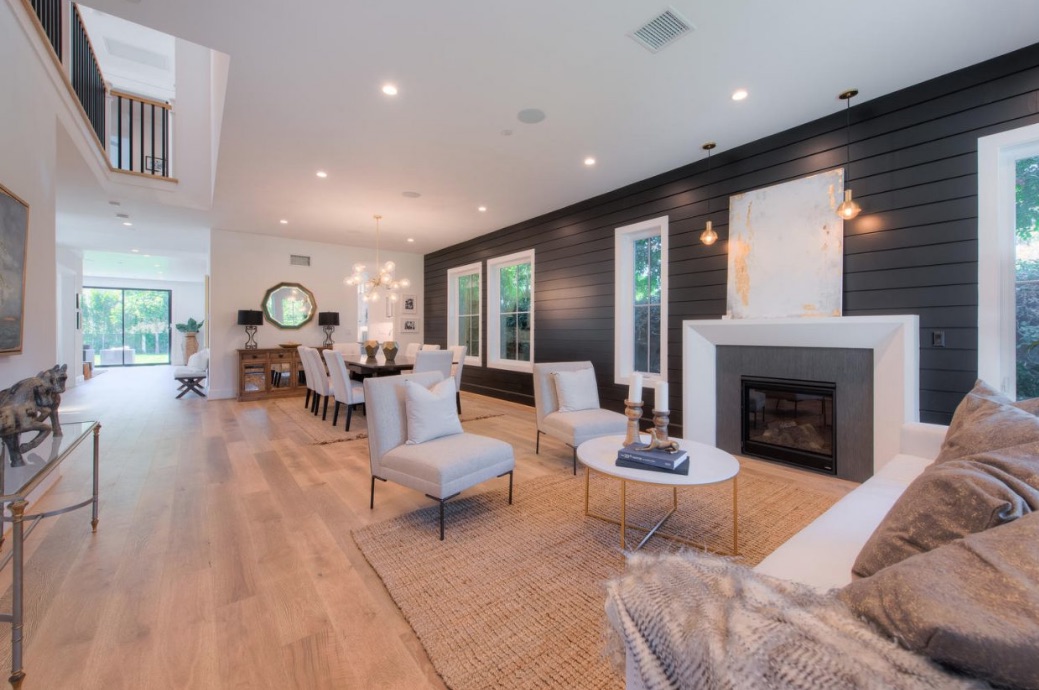
Modern Farmhouse
The style is described as “modern farmhouse,” with the open-concept living room on the main floor opening to the dining room, featuring wide-plank wood flooring throughout.
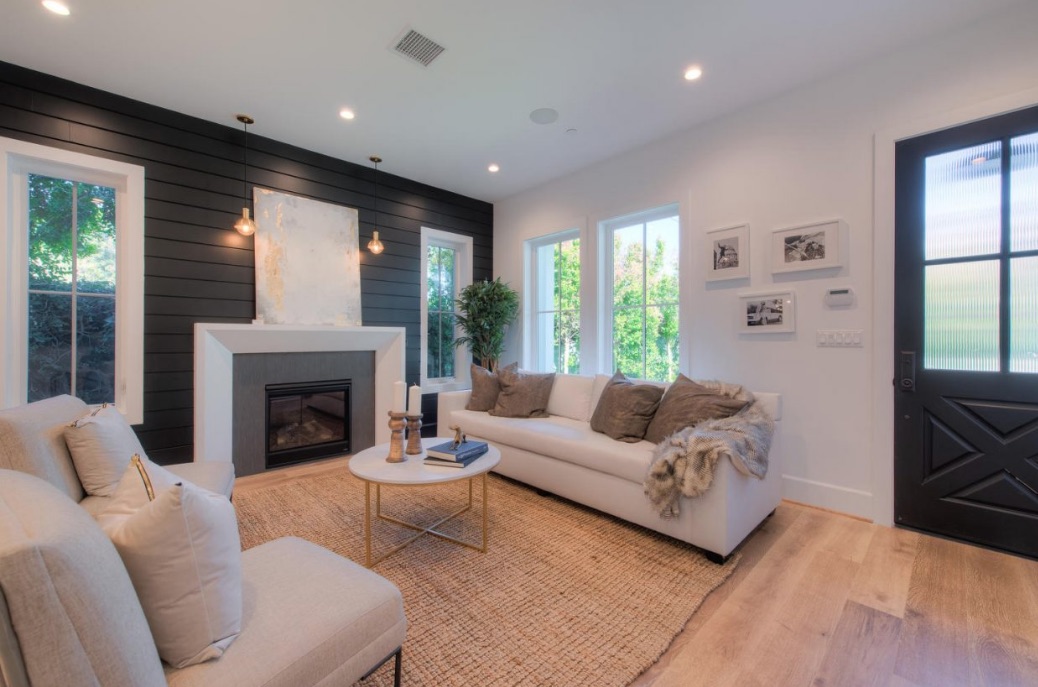
10-Foot Ceilings
The open-concept first floor boasts 10-foot ceilings throughout.
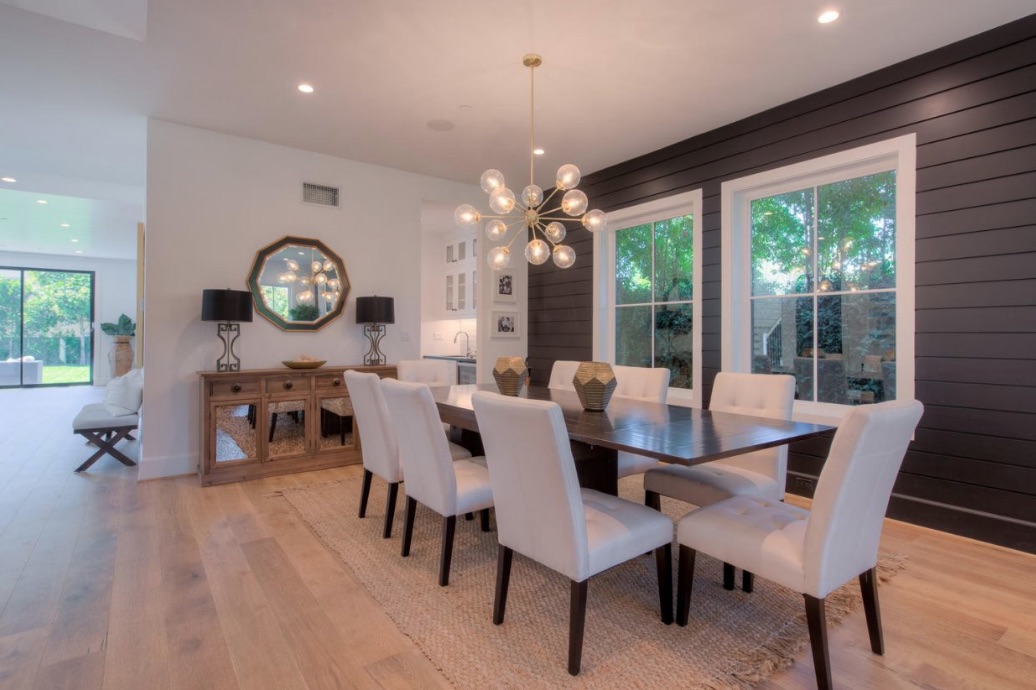
Dining Room
Adjacent to the kitchen, the open-concept dining room offers plenty of natural light, while a ultra-modern chandelier hangs above the expansive table, which easily seats eight.
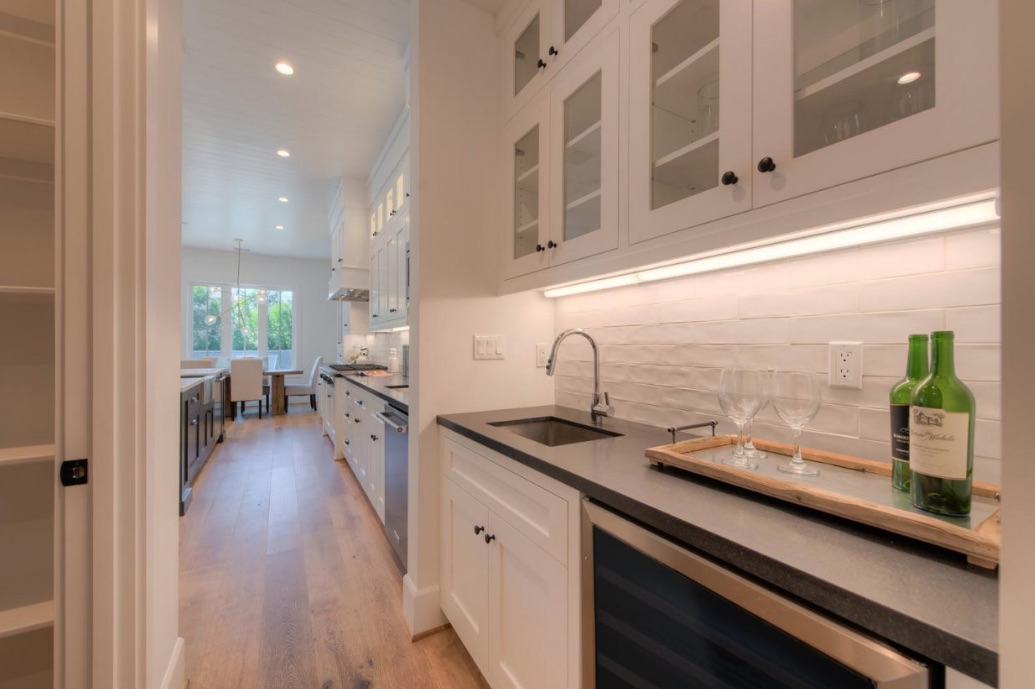
Butler’s Pantry
Separating the kitchen from the dining room, this butler’s pantry features extra storage and a temperature-controlled wine refrigerator.
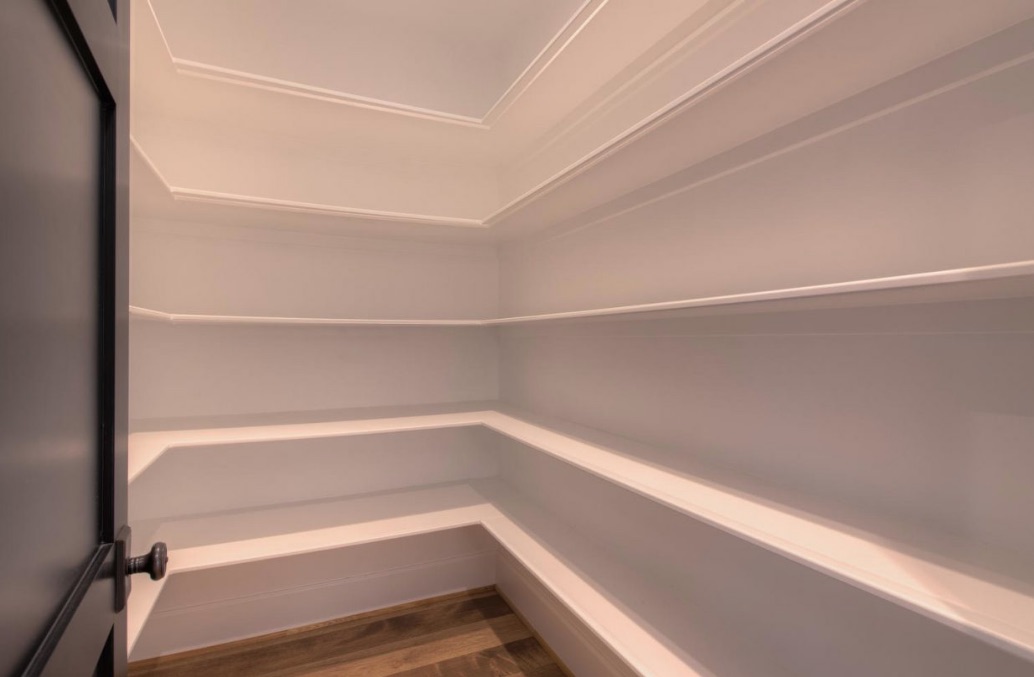
Pantry Storage
There’s no shortage of storage space in this large pantry, with built-in shelving.
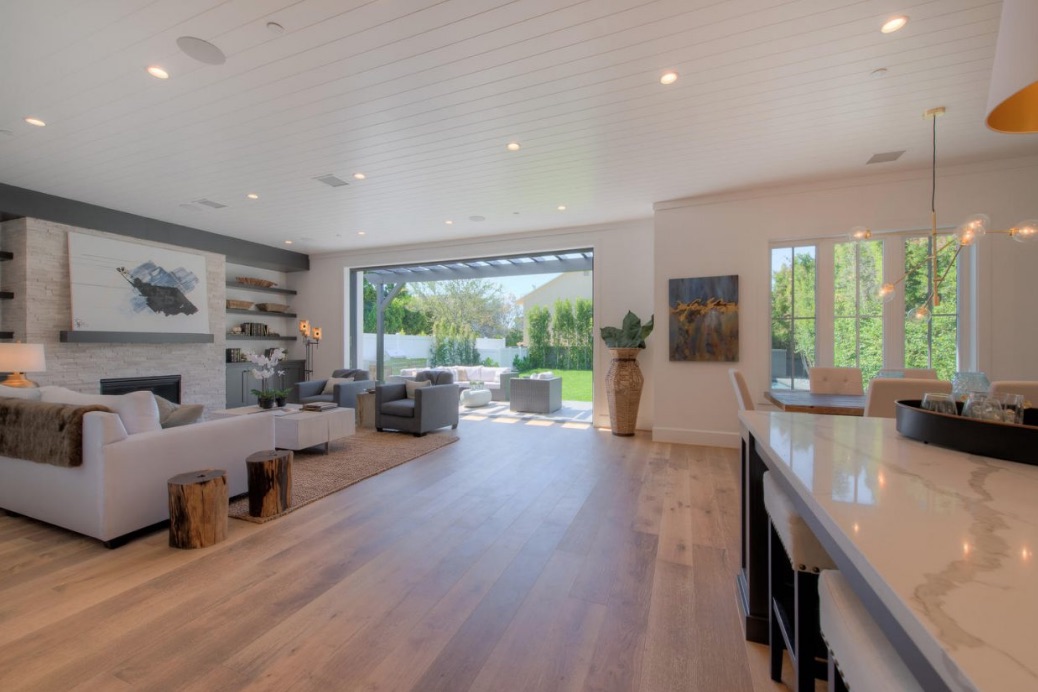
Open-Concept
The kitchen flows into the expansive family room.
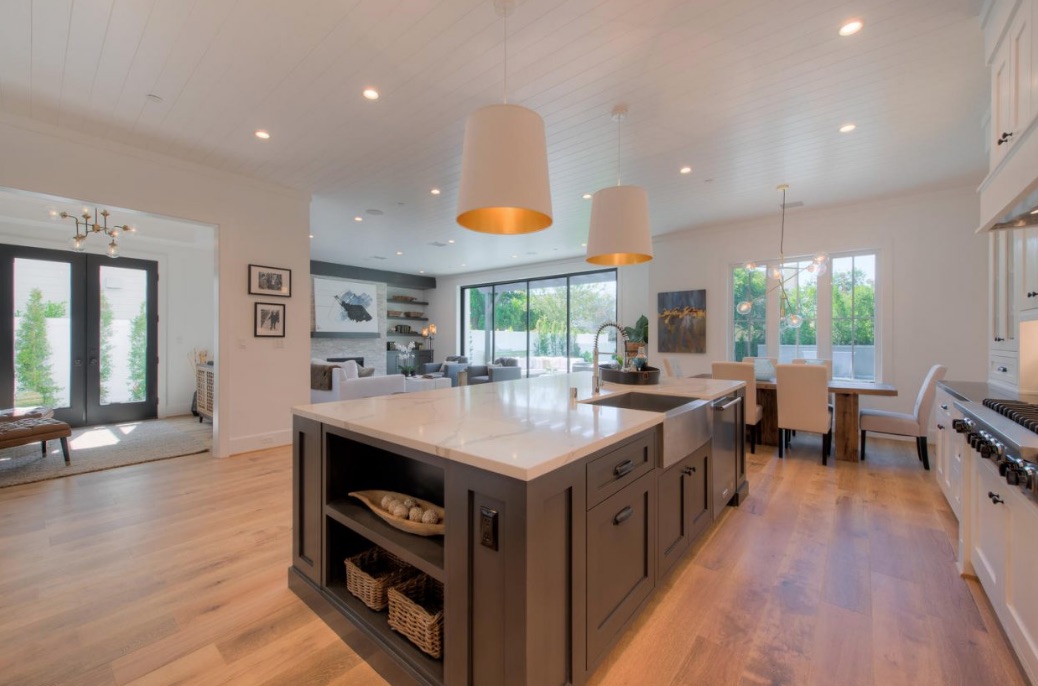
Kitchen Island
A large marble-topped centre island hosts a farmhouse sink and dishwasher.
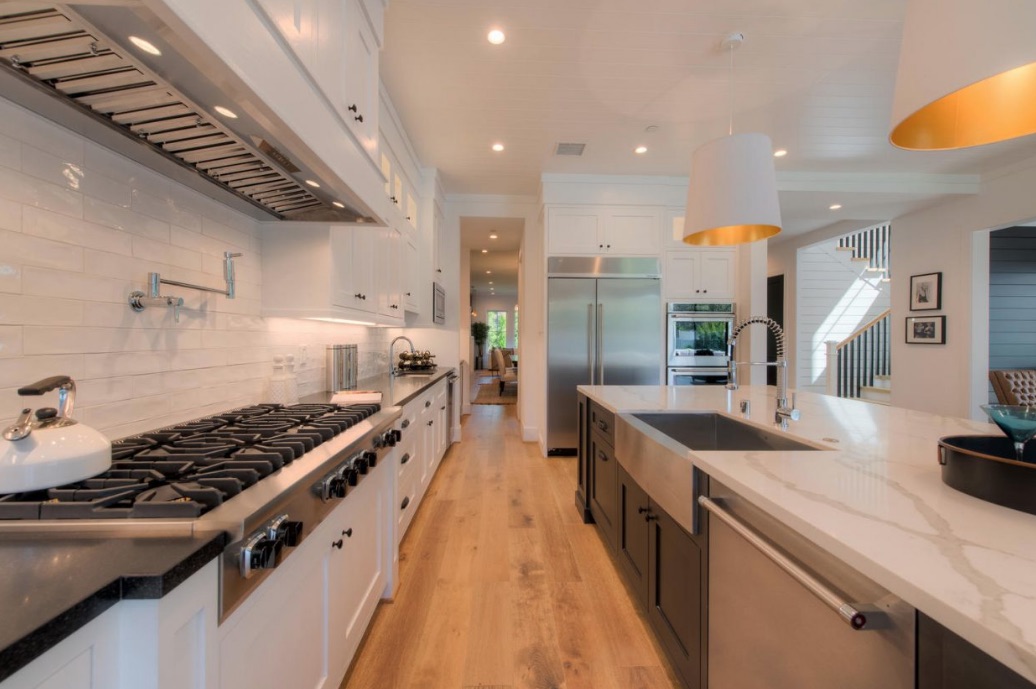
Gourmet Kitchen
The gourmet kitchen features three sinks, two dishwashers, two ovens and a built-in refrigerator/freezer, and is completely kosher – all appliances offer a special “Sabbath” setting. The extra-large Viking range top features eight gas burners.
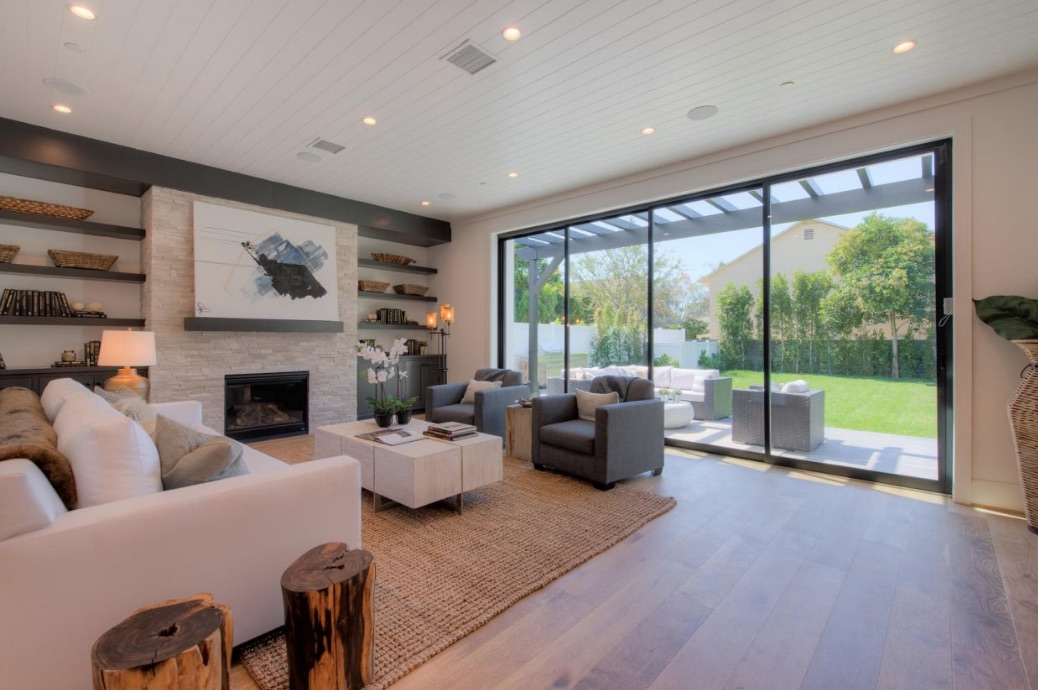
Family Room
The family room boasts a floor-to-ceiling stacked-stone gas fireplace, home theatre with built-in surround-sound.
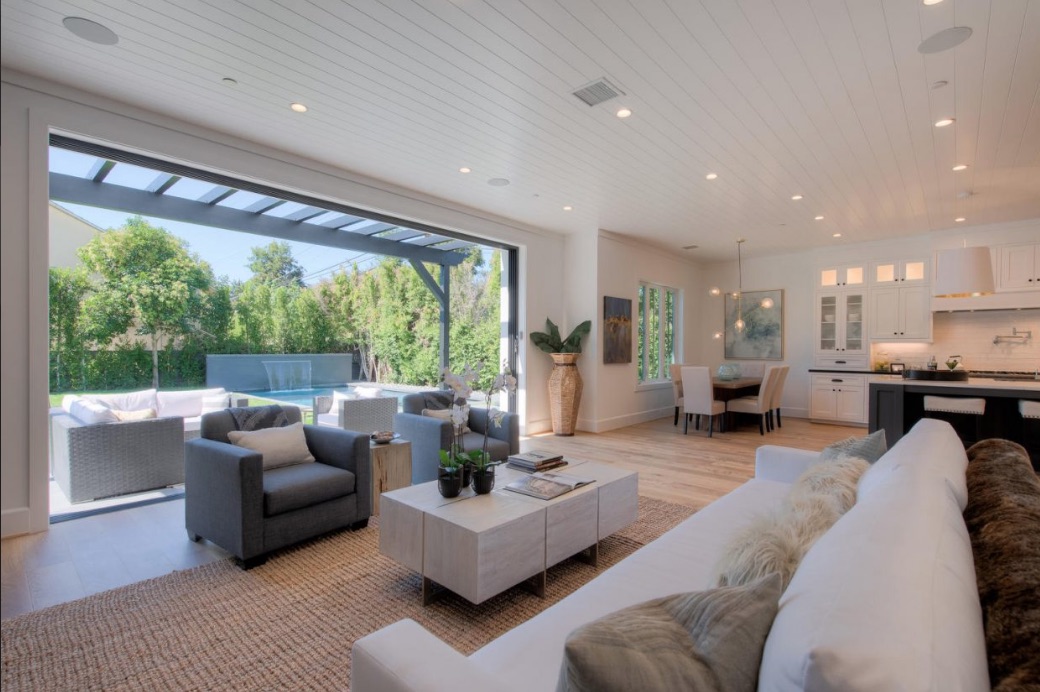
Pocket Doors
The family room accesses the outdoor living space via nine-foot-high glass pocket doors that seamlessly integrate the indoor and outdoor living spaces.
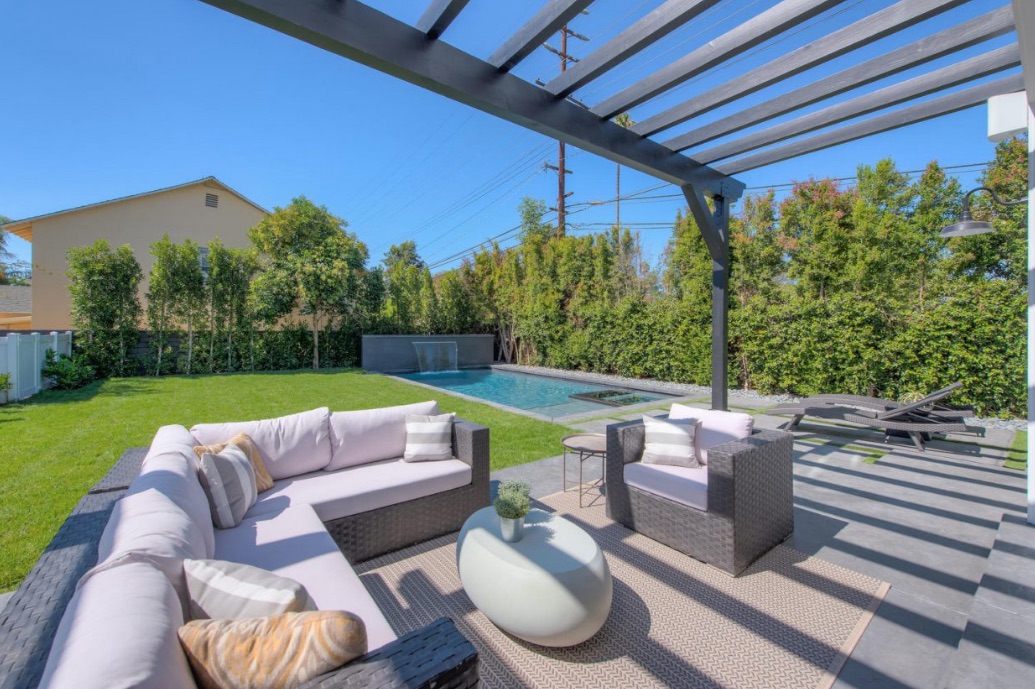
Outdoor Living
The expansive patio and sun deck are the focus of the huge backyard, lined with lush trees and a grassy lawn.
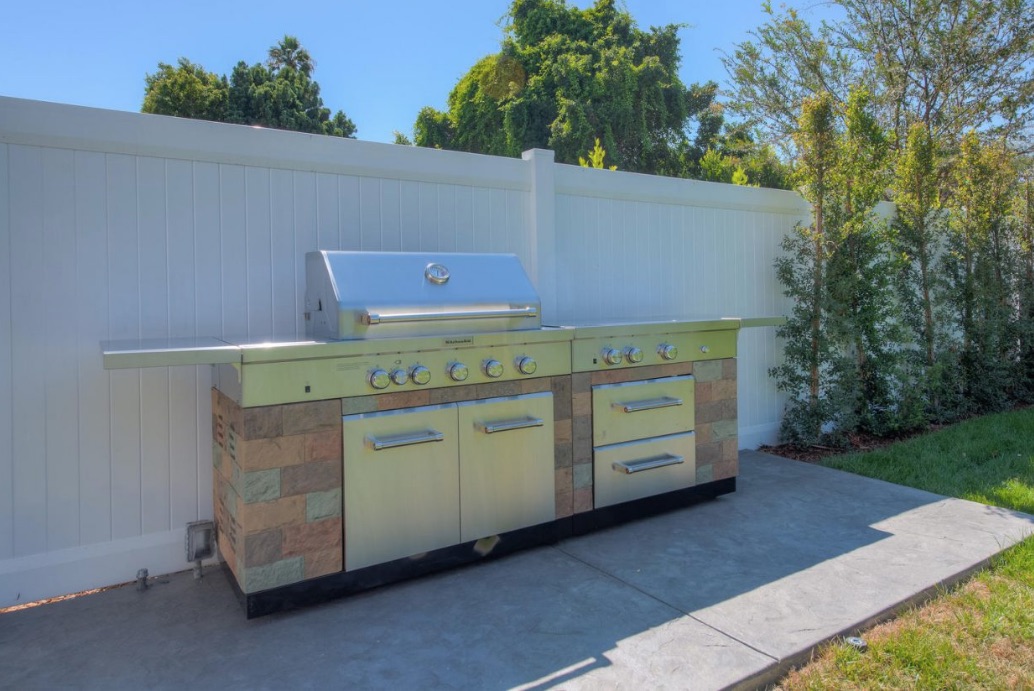
Built-in Barbecue
The 10-burner island barbecue is ideal for outdoor entertaining.
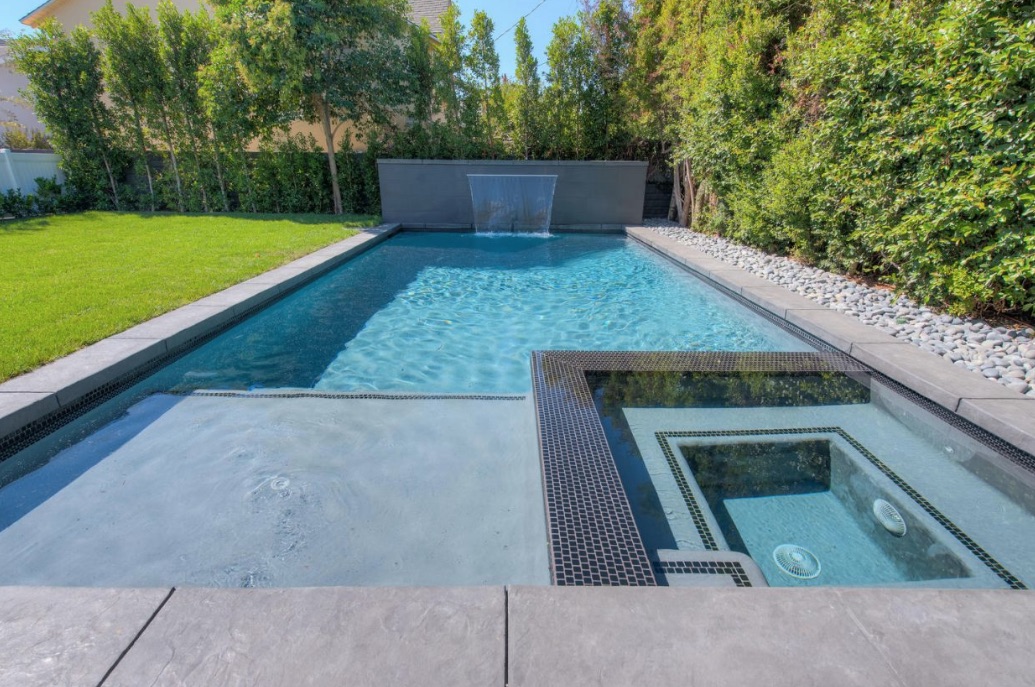
Backyard Pool
The grey-bottomed pool is fully automated, with a six-foot waterfall and infinity edge spa.
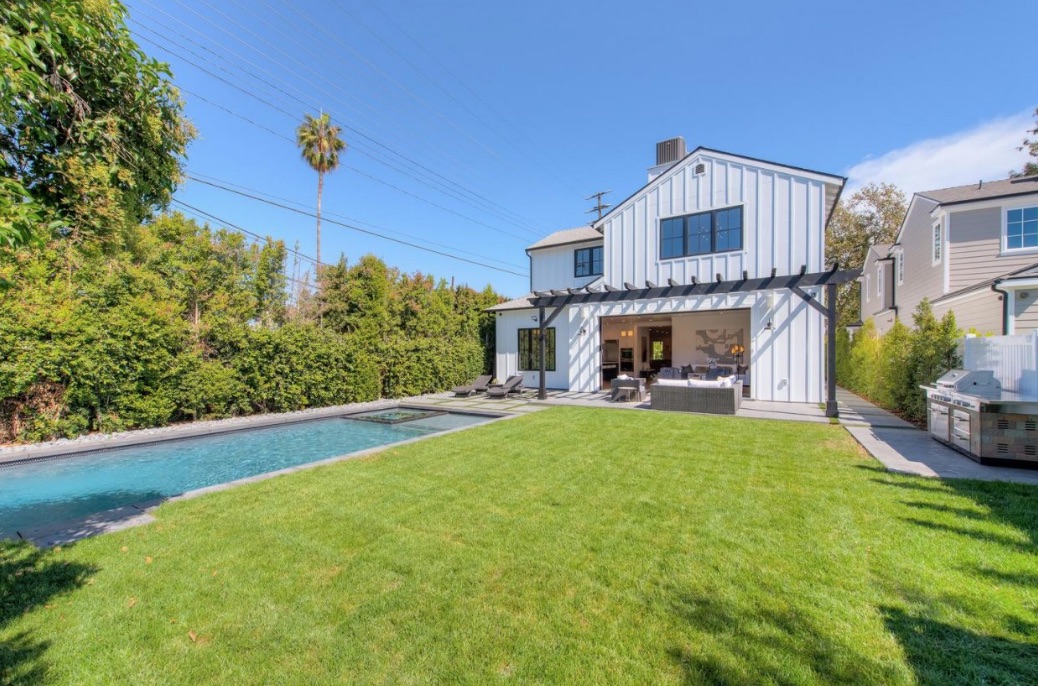
Backyard Bliss
The large backyard area offers plenty of space for outdoor entertaining.
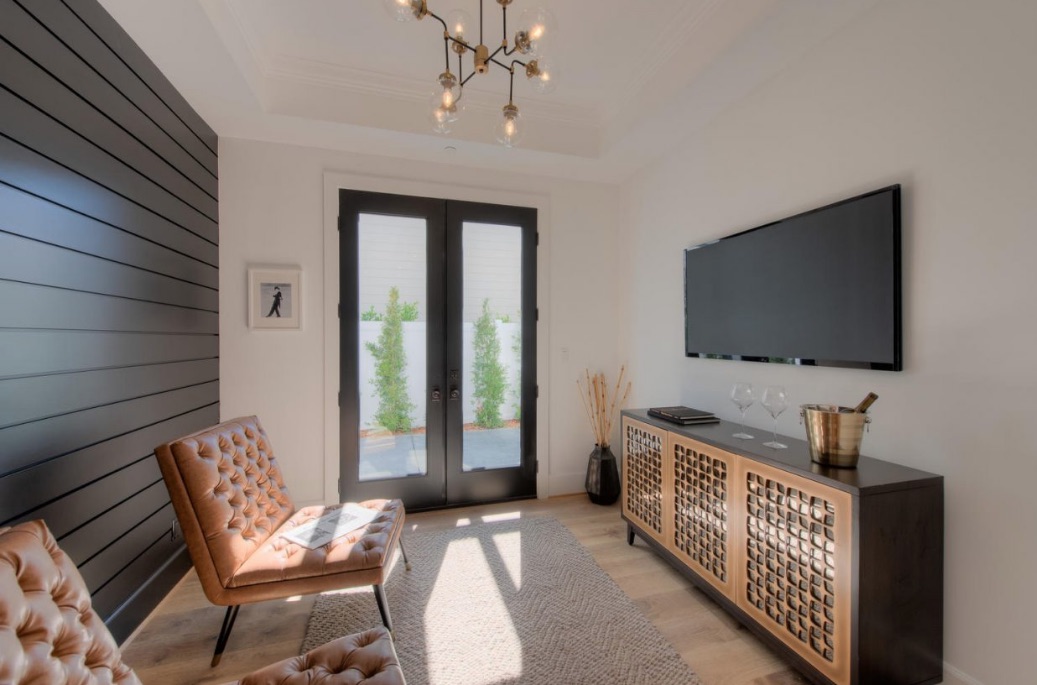
Media Room
TV and movies can be viewed in this media room.
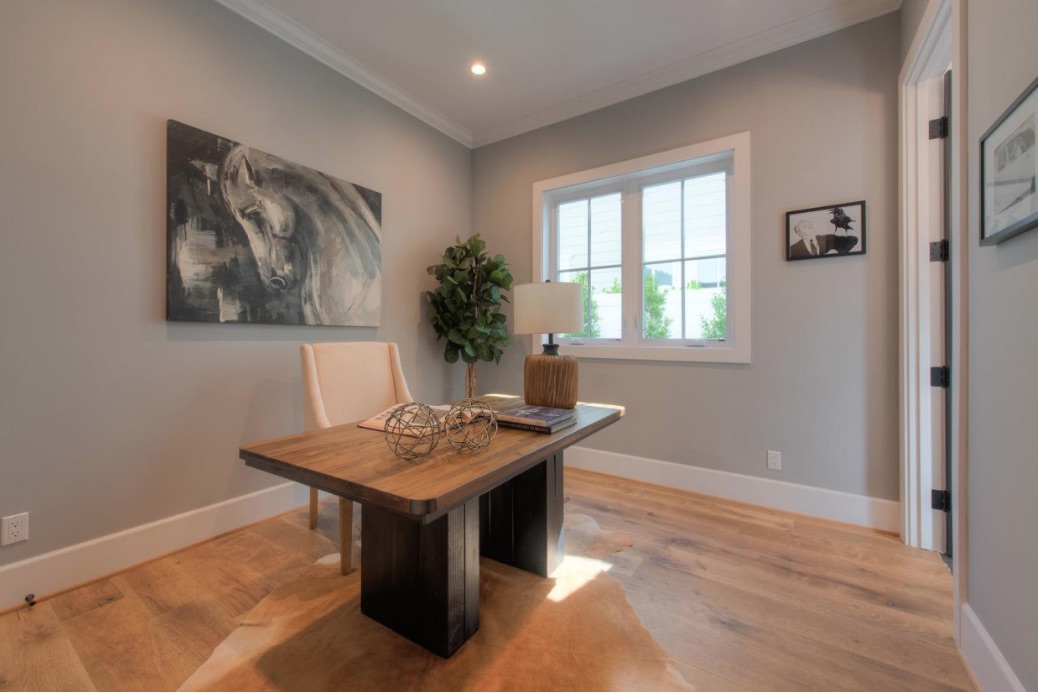
Home Office
A cozy home office, which could also be utilized as an additional bedroom.
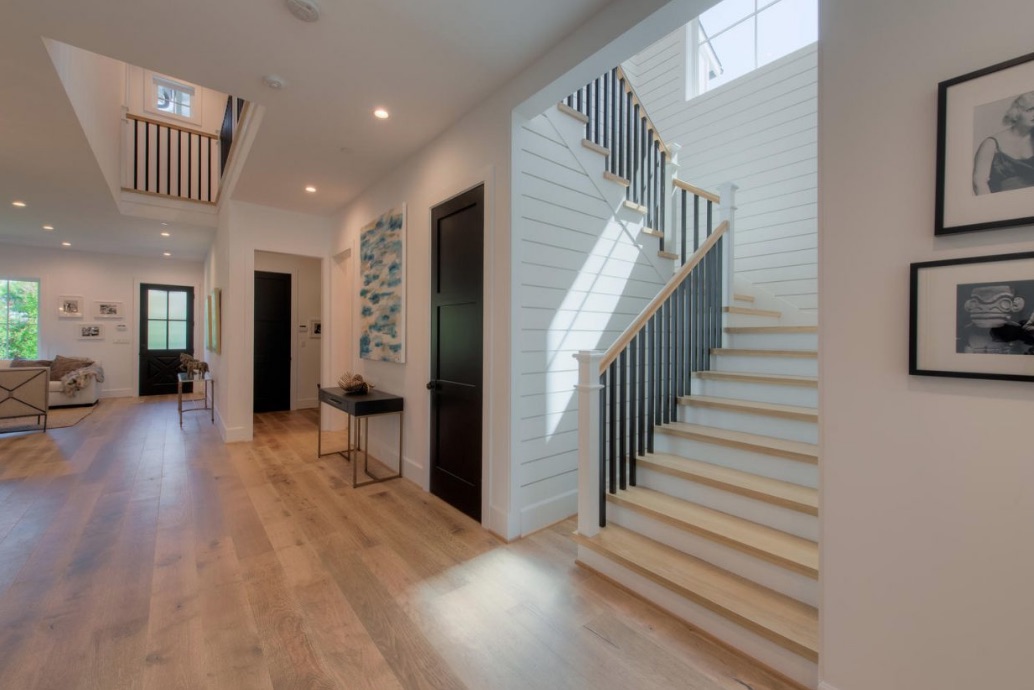
Second Storey
A winding staircase leads to the home’s second level.
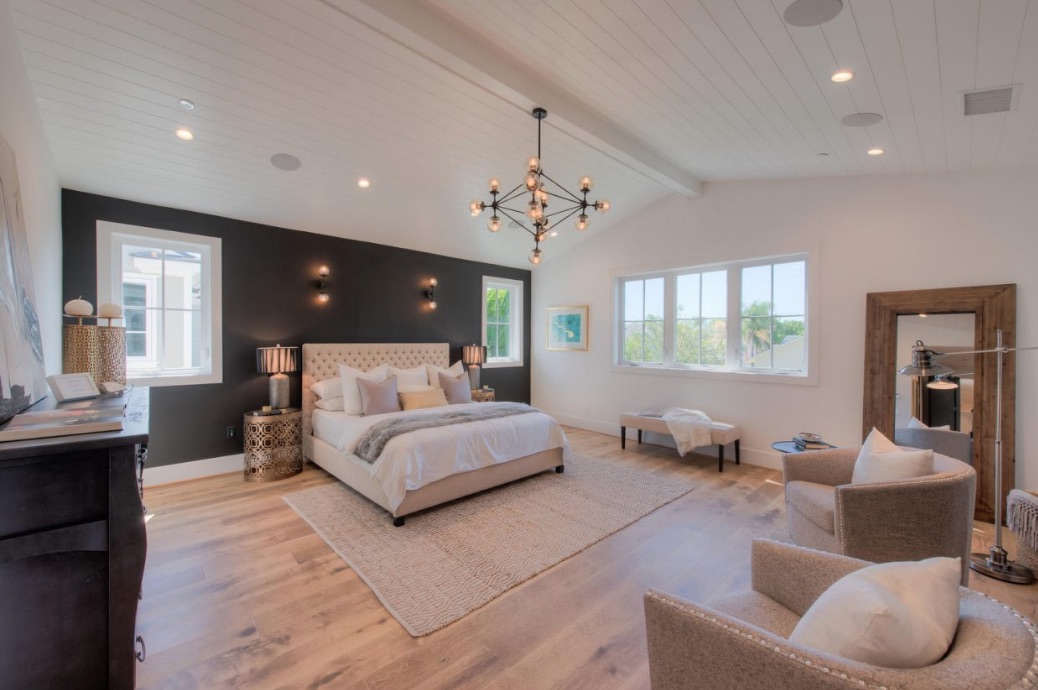
Master Suite
The spacious master suite boasts such features as a vaulted ceiling, gas fireplace and two walk-in closets.
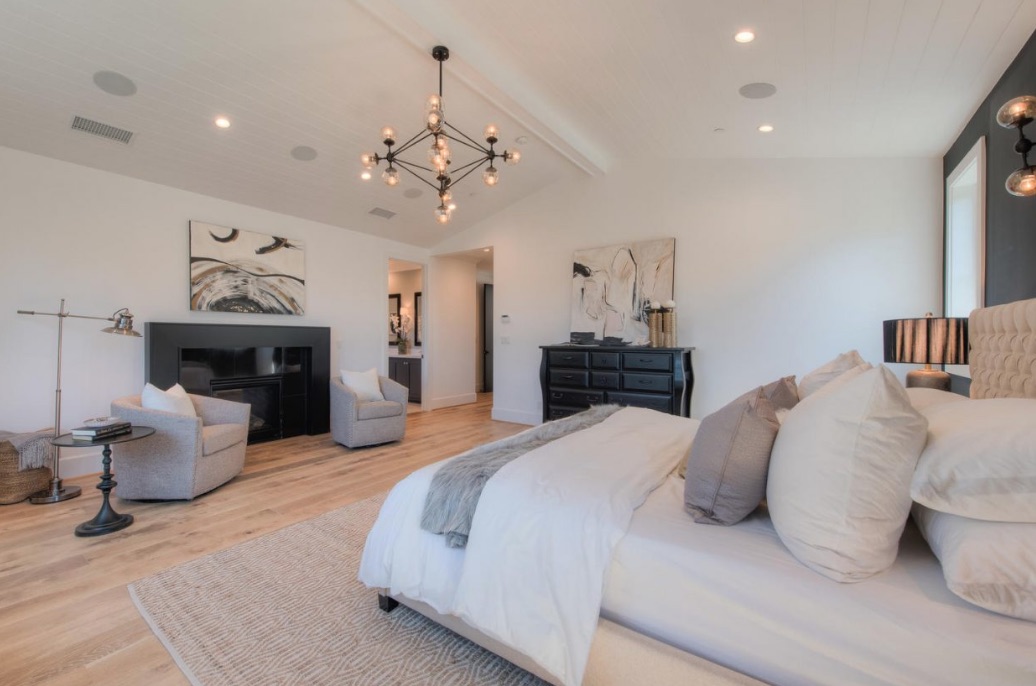
More of the Master Suite
Another view of the expansive master suite, showcasing the large fireplace.
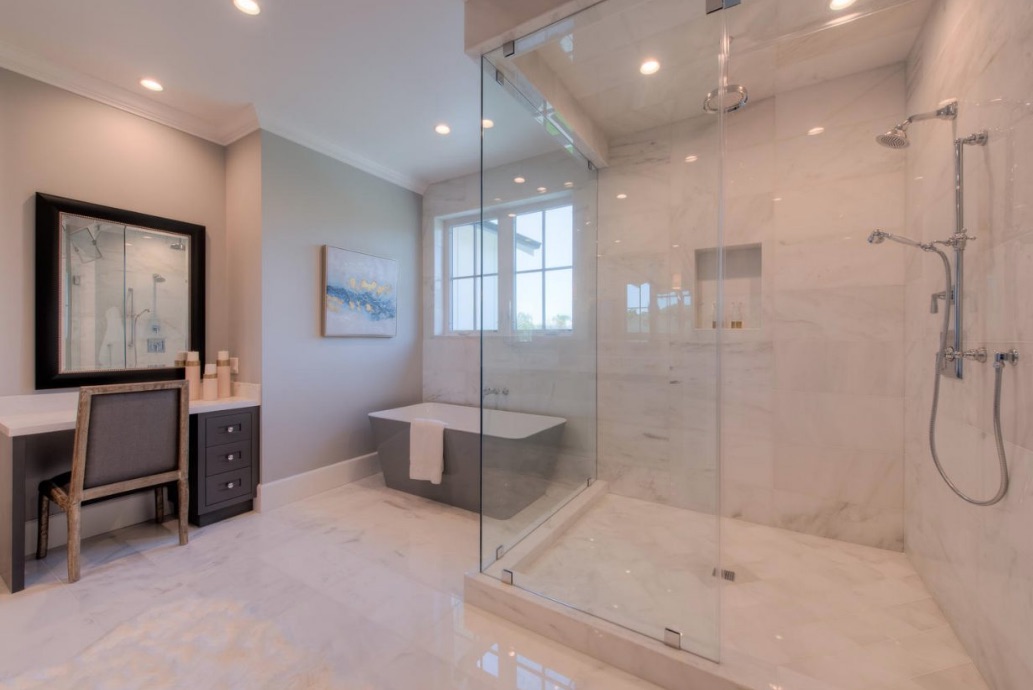
Master Bathroom
The opulent master bathroom boasts an oversized shower, soaker tub, dual-sink vanity and makeup desk.
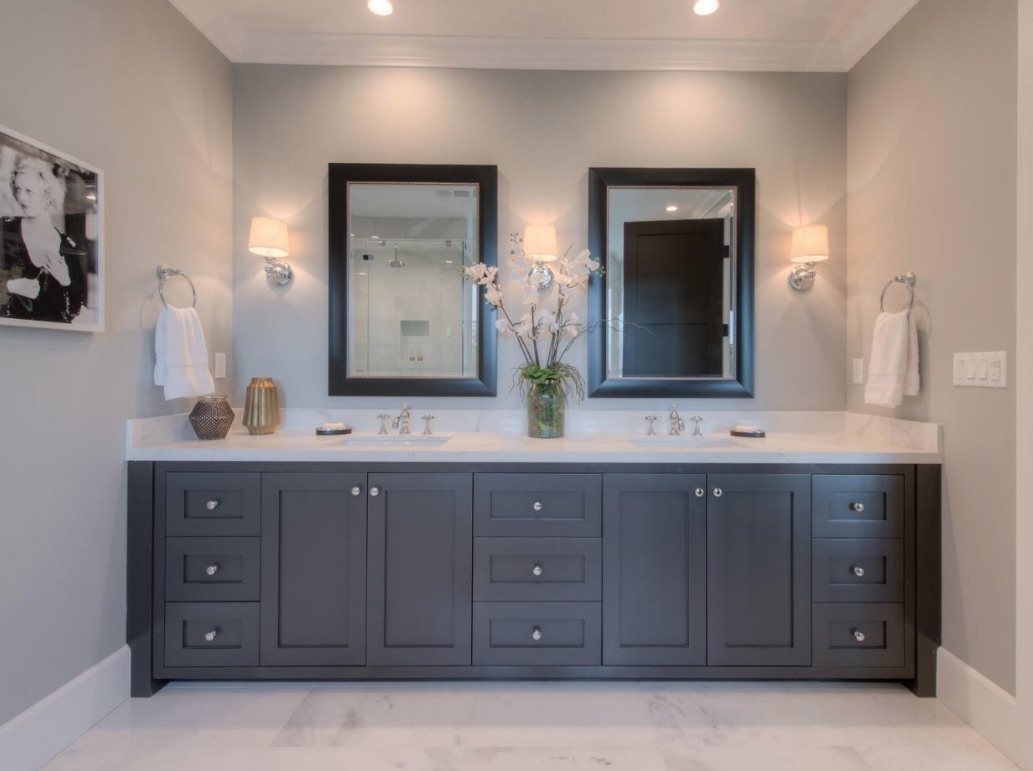
Master Bath Vanity
A close-up of the dual-sink vanity in the master bathroom.
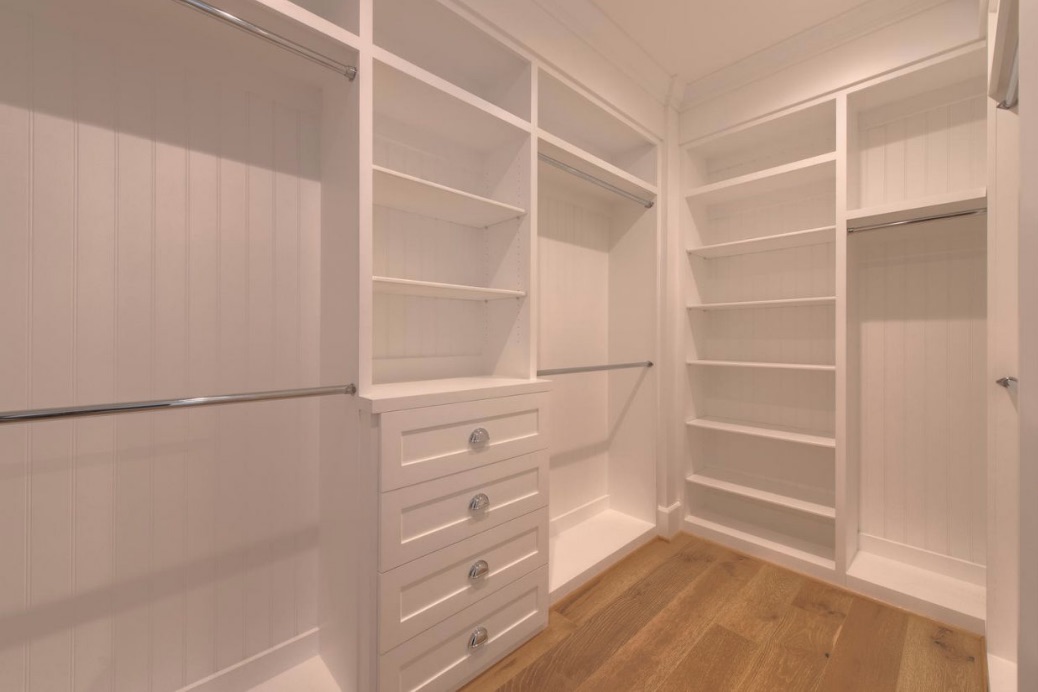
Walk-in Closet
One of two walk-in closets adjacent to the master suite.
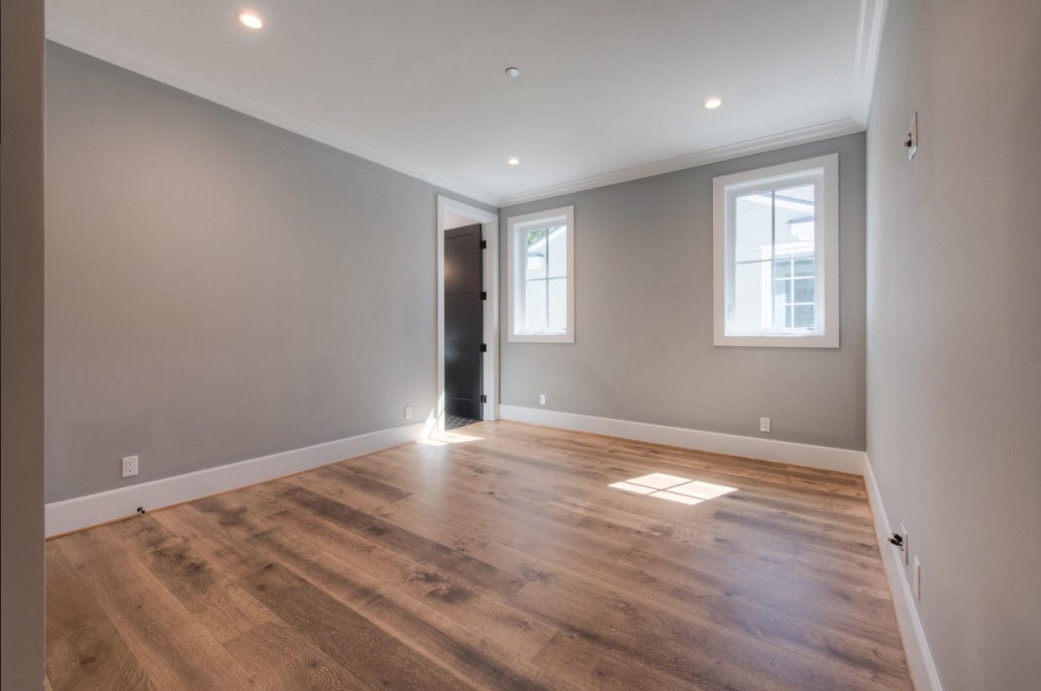
Additional Bedrooms
Along with the master, here’s one of the home’s additional four bedrooms, each of which has its own closet.
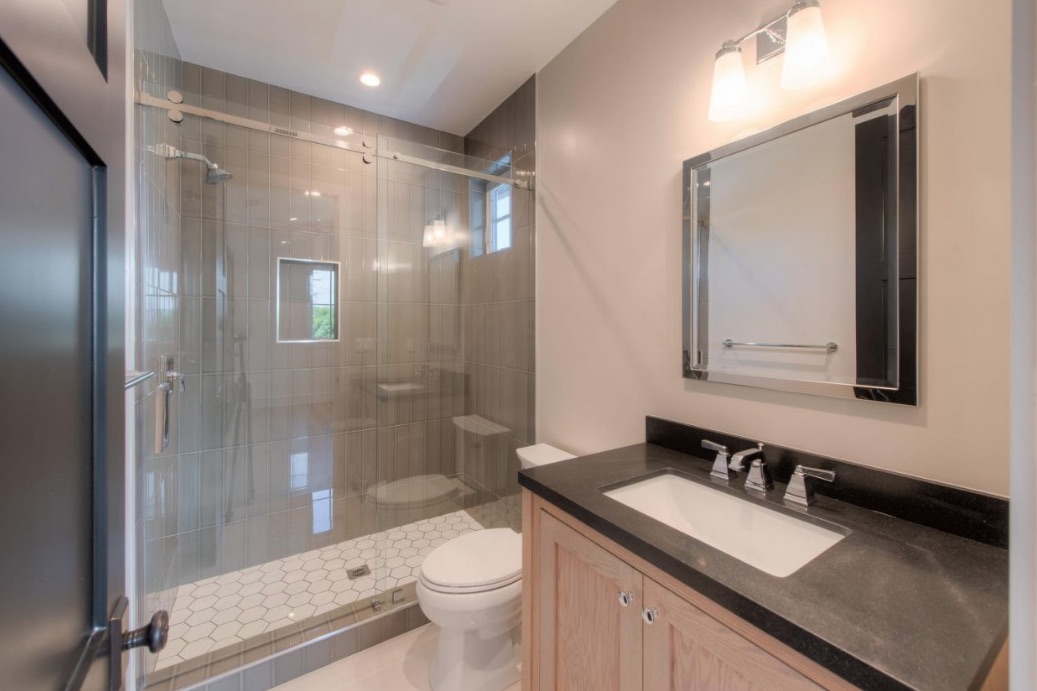
Ensuite Bathrooms
Each of the home’s bedrooms is equipped with its own ensuite bathroom.
Home Network your inbox.
By clicking "SIGN UP” you agree to receive emails from Home Network and accept Corus' Terms of Use and Corus' Privacy Policy.




