Bryan and Sarah Baeumler have spent the past four years in constant renovation. Between their business venture (the Bahamas-based Caerula Mar), and now trying to settle their family into their new Florida home, things have been busy, to say the least.
On the fourth season of Island of Bryan, much of that journey has been renovating and updating their temporary home in Florida. From the eye-sore aspects of the outside to the incomplete layout on the inside, not to mention an entire hangar that needed to be redone, this house was one of their most significant projects yet.
Add in pandemic-related material delays, a few notable Florida storms, and side projects along the way, and this has been a big undertaking. Happily though, the home is now complete and the family can finally settle in. Read on to see the Baeumler’s new family home in all its glory.
Watch Island of Bryan on the Global TV App and on STACKTV with Amazon Prime Video Channels, fuboTV, Rogers Ignite TV and Ignite SmartStream.
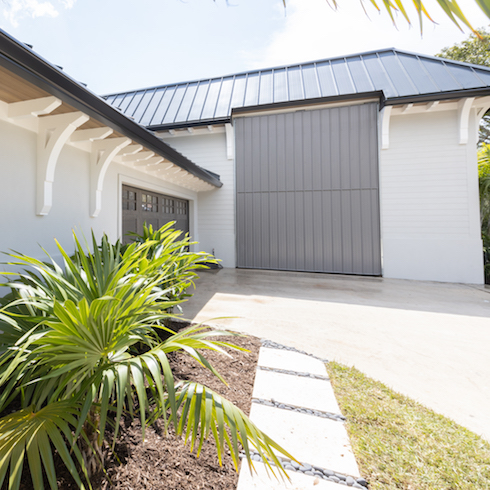
A Brand New Exterior
Everything for this home has been done up, from the inside out. Even the hangar, where Bryan stores his plane, got a facelift. Here you can see the new and enlarged garage door, which easily allows the family’s new motorhome to enter when not in use. The greys match the new roof, plus there’s lots of landscaping for that extra curb appeal.
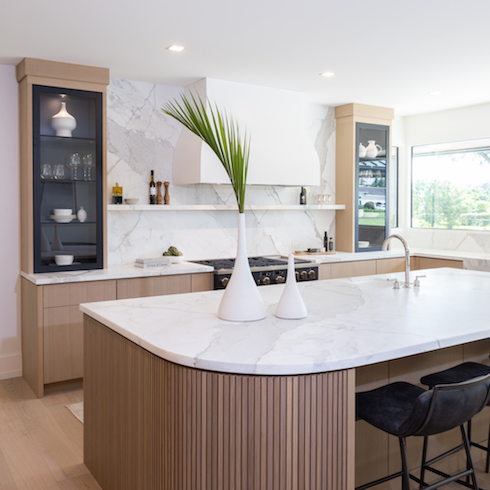
An Updated New Kitchen
The new kitchen is quite an upgrade from the old one, with plenty of natural wood finishes for a grounded and calming effect. The large island is big enough for the entire family to congregate around, while the white countertops and cupboards add a light and bright feel to the entire space.
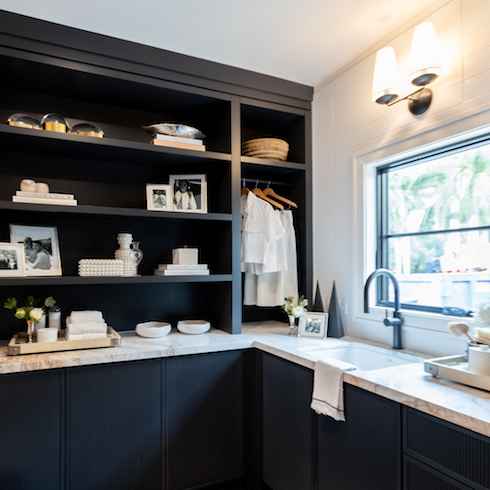
A Redesigned Laundry Room
The new laundry room is kind of like a piece of the past for the Baeumlers, because Sarah included plenty of pieces and photos from their home back in Canada. It’s a posh space, with dramatic dark finishes and all the necessary elements a good laundry room requires, including space to hang clothes and a practical sink.
Watch: Final Florida Home Reveal
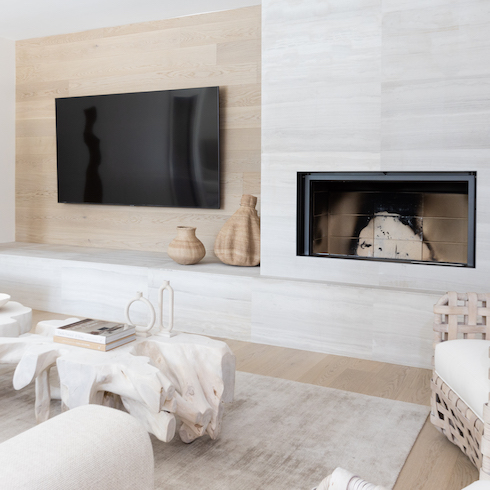
A Warm New Family Room
In the family room, the crew kept with the white and wood colour scheme to create a calming flow and open feel. The fireplace is sleek and modern, and sits well next to the new flatscreen TV. Now this is a space where all six family members can hang out in for some family games or a movie night in.
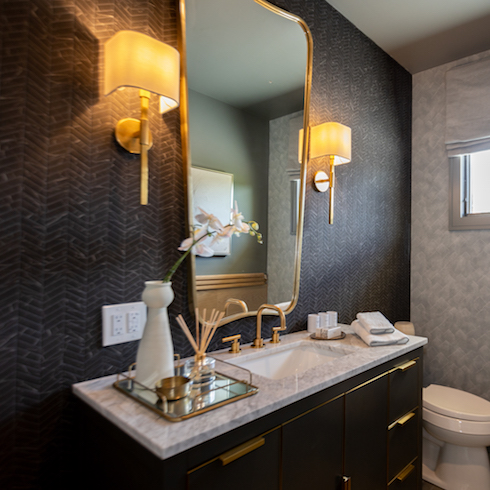
The Cabana
While the pool didn’t quite come together by the end of the season, the cabana certainly did. Here Sarah went against her typical white colour scheme and created a dark and dramatic space that works well when paired with the rich gold hardware.
Watch: The Baeumler’s Pool Progress
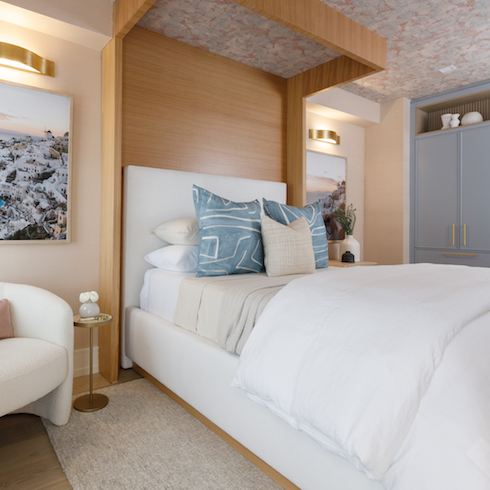
JoJo’s New Room
In JoJo’s room, the family went with more of those simple wood and white finishes, but made the space their daughter’s own by including certain colours and textiles she picked out. There’s a headboard any growing girl would love, plus plenty of built-ins for easy storage and organization.
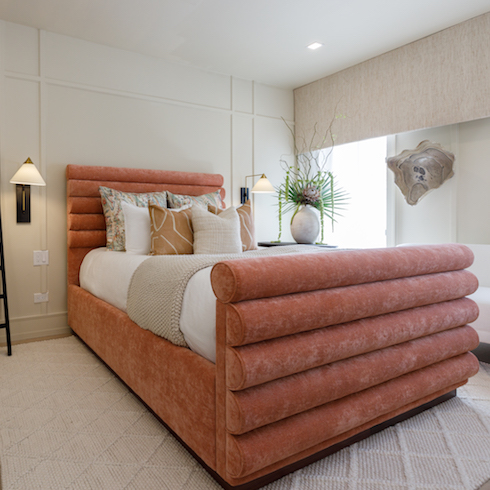
Charlotte’s New Room
In Charlotte’s room, the bed frame is a crushed rose velvet inspired masterpiece that packs a statement. Against the neutral walls and floors, it stands out without being too busy, creating a real focal point when you walk in.
Watch: Charlotte’s Behind the Wheel
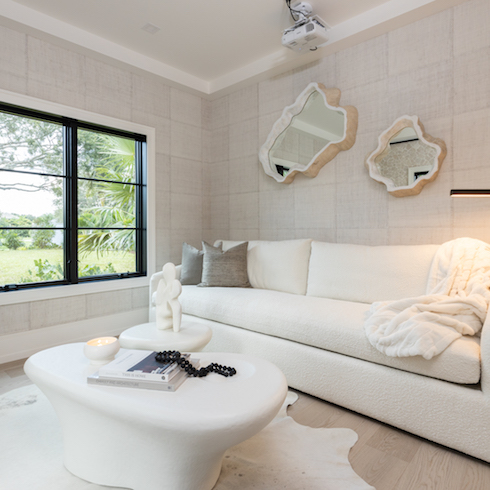
Creating a Flex Space
Bryan and Sarah had an extra room to play with once they finished redesigning the main floor, so they opted for a flex space. Now, if one of them needs to pop out to take a call or the kids kick them out of the main family room when their friends are over, they have a more grown up space to call their own without being too far away.
Watch: Baeumler Kids’ Lookback
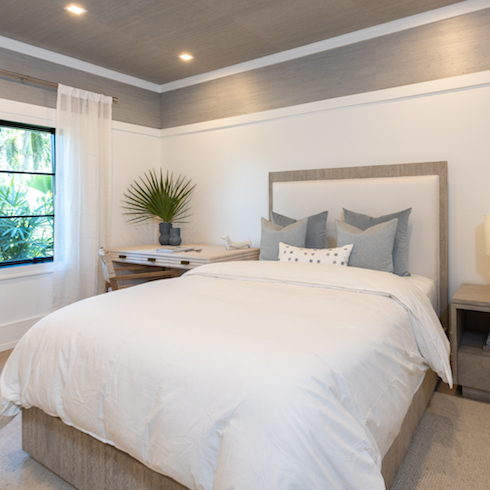
Lincoln’s New Space
Lincoln had a lot of ideas about what he wanted in his space, from a hammock to a place to create his art. Rather than incorporate every item on the checklist, the family opted for a more open room that Lincoln can easily change as his hobbies and interests grow. Anchoring it all is a simple bed and headboard. Off to the side is an enlarged desk—the kind of piece that’s perfect for homework and crafts alike.
Watch: The Boys’ Room Reveal
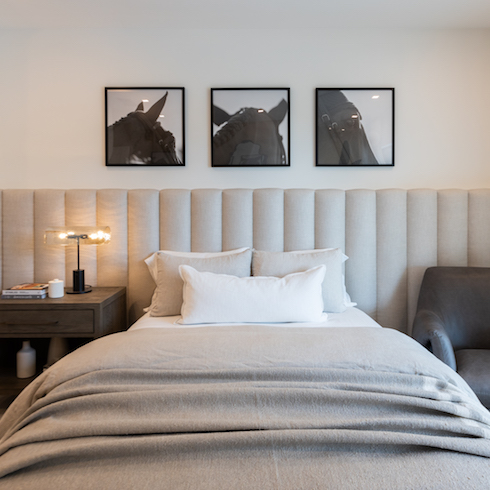
Quintyn’s Grown Up Space
The oldest Baeumler child also got the most grown up room. That wasn’t just because his tastes may trend a little older than his siblings, but because he’s only a few years away from potentially moving out. When he does, this room will double as a guest suite, one where Bryan’s parents can easily stay the next time they’re over.
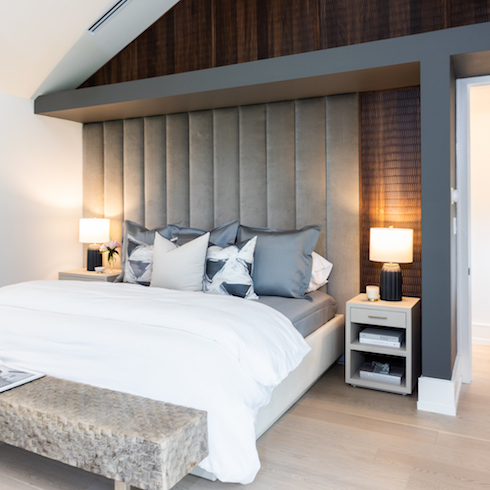
The New Primary
Bryan and Sarah built an entire second-storey addition to get the primary bedroom of their dreams, and after the permits finally came through that’s exactly what they created. Here the sleeping space is anchored by darker features like the walnut eyebrow and the extended headboard, creating a posh and hotel-like space.
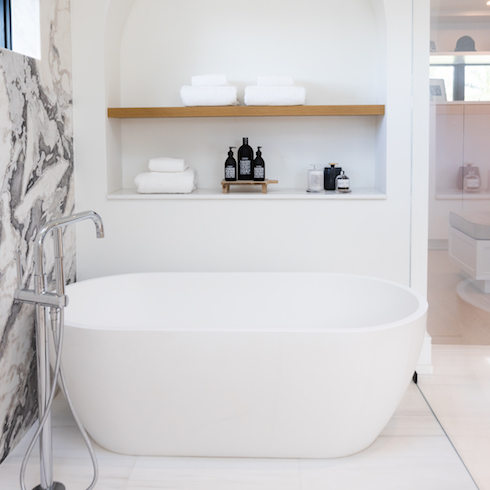
A New Ensuite
Off the side of the new primary bedroom is this magnificent ensuite, which features a giant soaker tub and lots of built-in storage for practical organization. It’s just one of the many final touches in a perfectly customized home, one the Baeumlers will hopefully enjoy together for many years to come.
Love these transformations? Shop the look here!
Home Network your inbox.
By clicking "SIGN UP” you agree to receive emails from Home Network and accept Corus' Terms of Use and Corus' Privacy Policy.




