Open-concept living spaces have never been more popular, but a wall-free existence does come with certain challenges. Whether you live in a tiny studio apartment, a vast loft or a modern house, a clever division of space is the key to making the most of your home.
Published June 24, 2019, Updated August 1, 2021
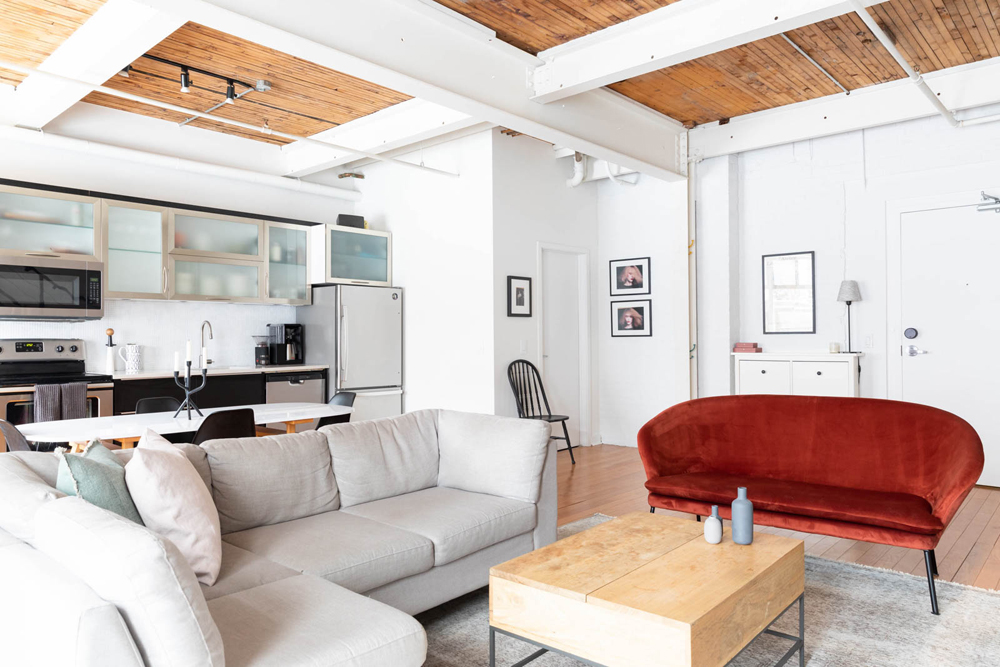
In the Zone
Creating distinct zones within one large space is the biggest challenge of open-concept living, but it’s easy to achieve once you’ve mastered a few decorating tricks. One of the most important? Use larger pieces of furniture to define each zone; here, in this quintessential Toronto loft, the couch is positioned away from the dining table to create two separate spaces, each with its own purpose and style.
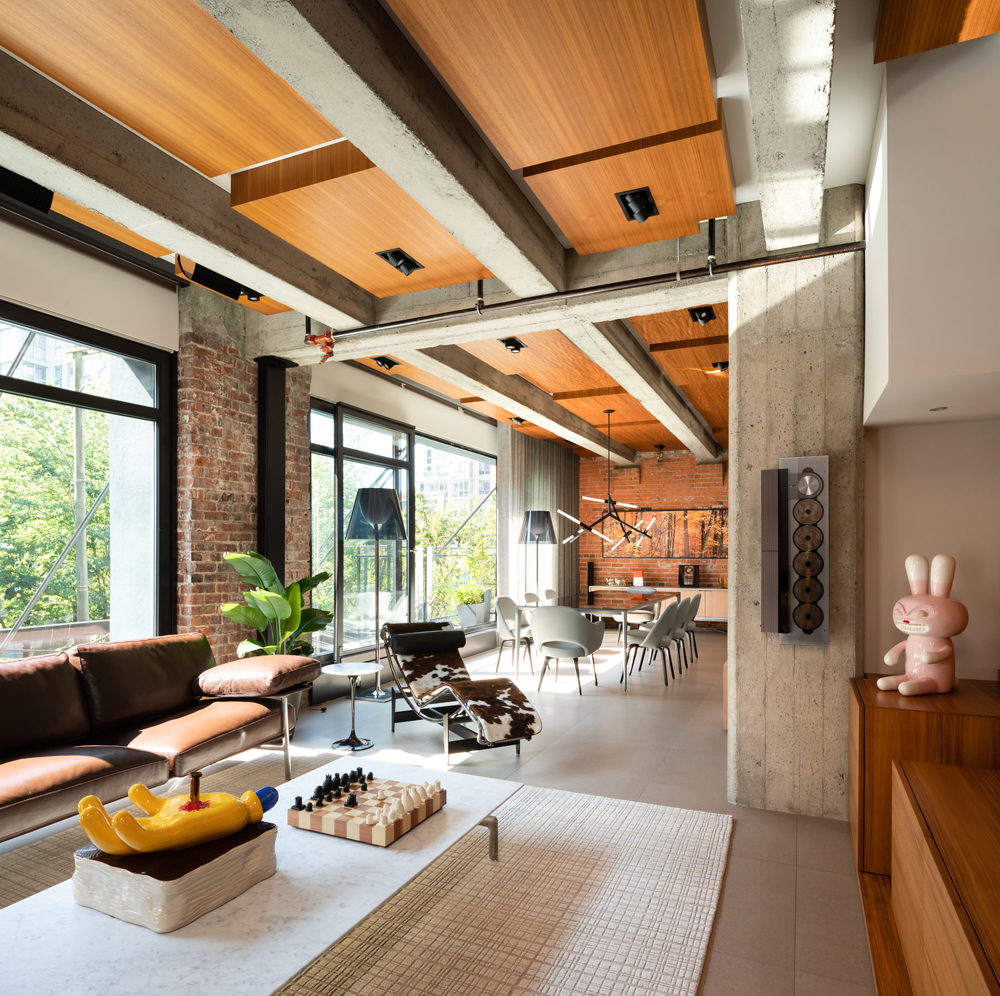
Architectural Digest
Ceiling beams, doors, fireplaces and other architectural features can all serve as natural room dividers in an open-concept space. Case in point? Teak ceiling details add dimension and interest to this open-concept Yaletown loft. Use them to your decorating advantage by picturing the space completely empty, then arranging distinct living zones around these architectural separation points.
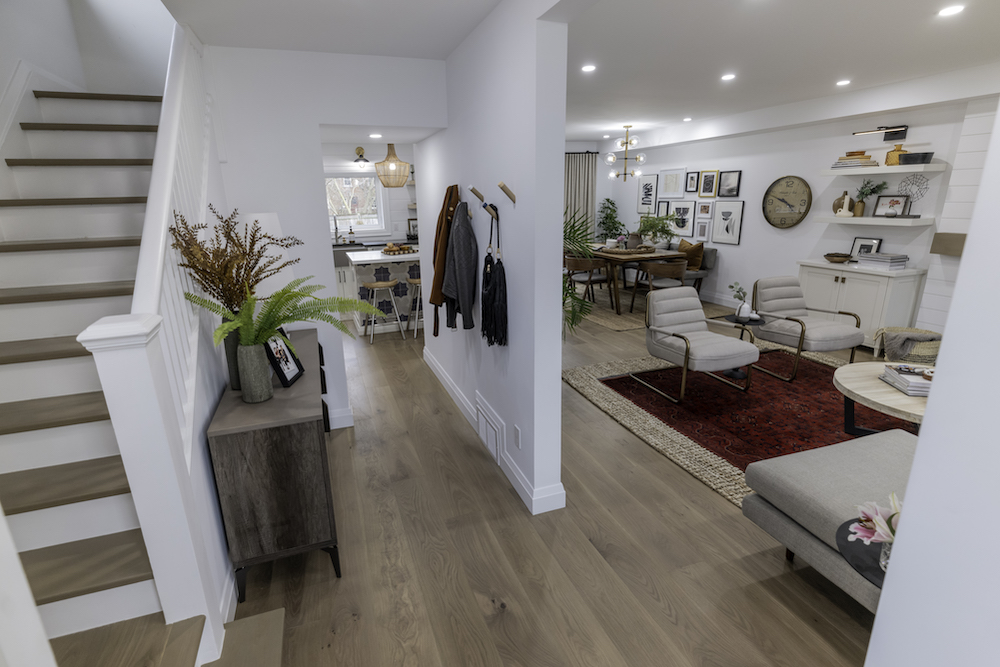
Cut a Rug
Not only do rugs help to delineate a specific zone in an open space (check out the area rugs that Jonathan and Drew Scott used to create dining room and living room zones in this Property Brothers: Forever Home), but they also add elements of texture, colour and pattern, which are crucial to lending coziness to an open-concept home. Creating multiple rooms within a larger space is as easy as clustering furniture around a fabulous floor covering. Don’t sweep this trick under the rug, okay?
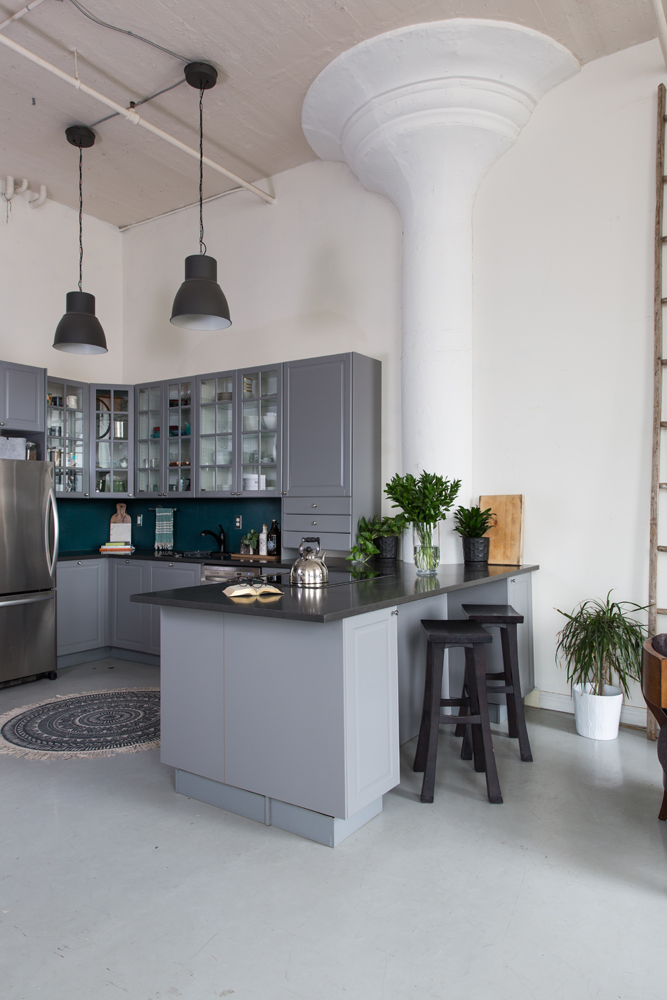
Colour Me Happy
Whether it’s an accent wall or different shades of the same colour flowing throughout a large space, paint can help create the impression of different zones in an open-concept home. Here, the grey cabinets distinguish the kitchen as its own distinct area, separate from the rest of the white-walled loft.
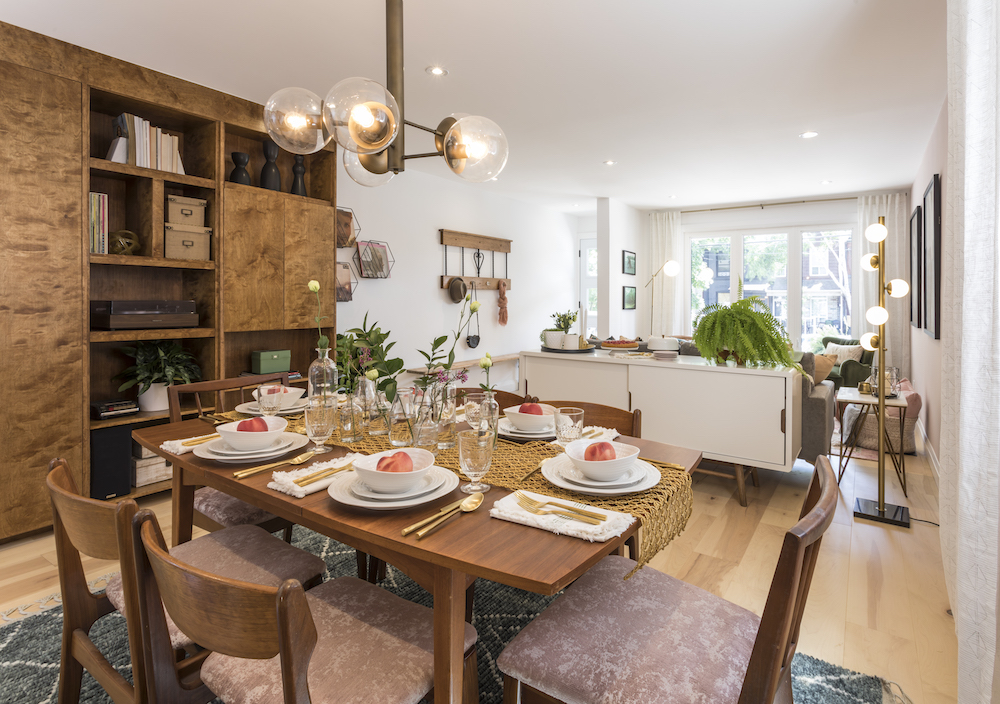
Something Has Come Between Us
Bigger pieces of furniture can handily serve as natural barriers in an open space, creating the illusion of separate rooms without, you know, actual walls. As the Save My Reno team showed with this open-concept update, a console cleverly divides the dining room from the living area while maintaining the home’s light-filled, airy flow.
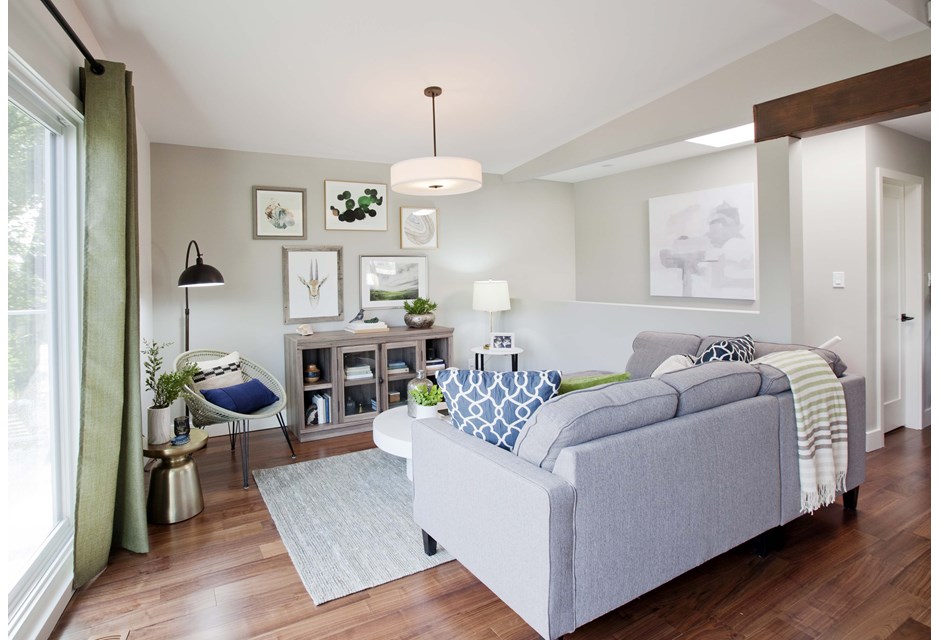
Orientation Express
As this Love It or List It Vancouver idea shows, the orientation of your furniture can make all the difference when it comes to creating different zones in an open-concept living space. Instead of positioning your couch against a wall, pull it out into the middle of the room, facing a wall, to create a living room space.

Curtain Call
Here’s a luxe idea for your bedroom: hang curtains around your bed that can be closed at night, blocking out your surroundings to create a cozy cocoon.
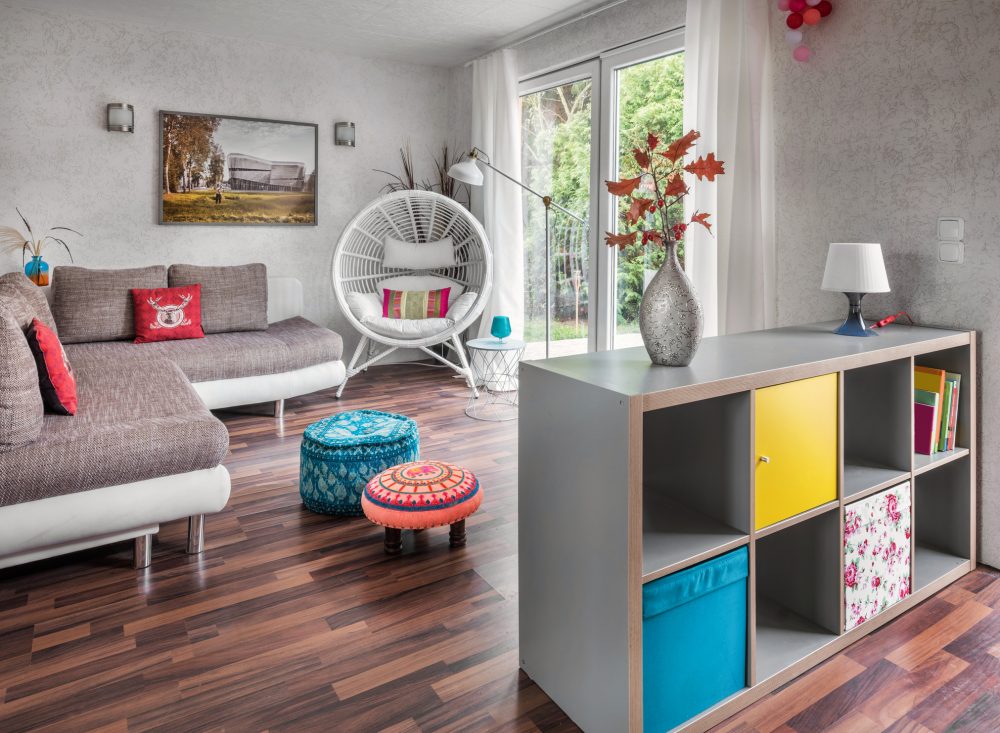
Shelf Preservation
Open bookshelves and other shelving units can be incredibly useful when it comes to dividing a room without walls, but think of them less as storage spaces and more as stylish centrepieces, since they’ll be visible from all angles. Open TV units can work well, too.
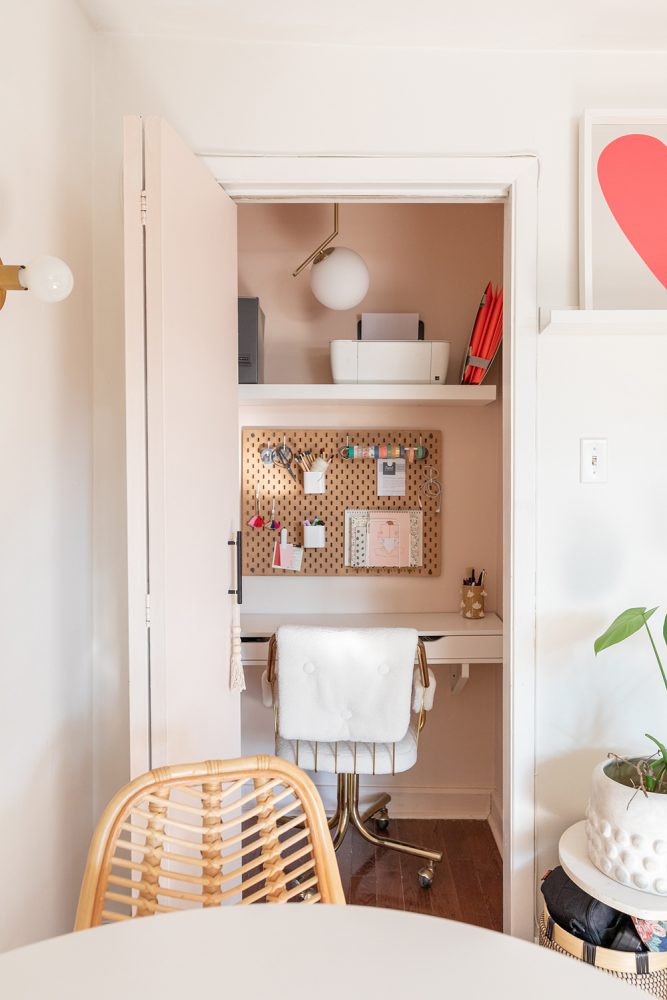
Office Space
Having a home office is usually considered a good thing, but when it’s always within your line of vision, it can be hard to switch off at the end of the workday. Consider this home decor hack: try tucking your office into a closet. That way, even in an open space, you can literally close the door on work when it’s time to power down.
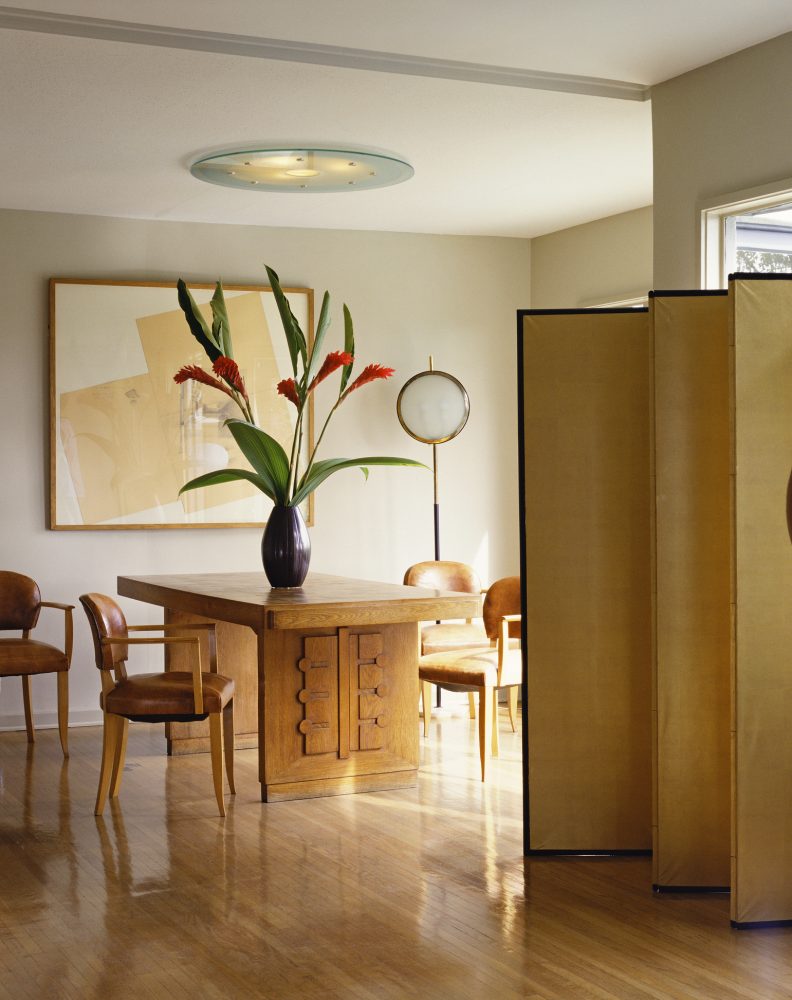
The Great Divide
Room dividers and screens have been used as decorating staples for eons, and with good reason: they’re handy, effective and can be moved on a whim. They can also add drama and style to a ho-hum space. Put up a pretty screen around the bed in a studio apartment to create a sense of privacy, or stick one in the middle of a huge loft to help delineate separate living areas.
Home Network your inbox.
By clicking "SIGN UP” you agree to receive emails from Home Network and accept Corus' Terms of Use and Corus' Privacy Policy.




