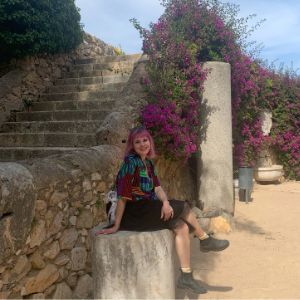A once-creepy cabin with tales of “Acid Eddie” as the owner gets a sweet revamp to make it worthy of Pamela Anderson’s guests, including her brother and his young family who are visiting Arcady over the holiday season. Pamela already had the team complete a “cheap and cheerful” renovation of the space to get it to a livable state, and now with her construction dream team and Francesca’s elegant design, the formerly infamous lodging is ready to be elevated into the dreamiest guest cabin the area has ever seen.
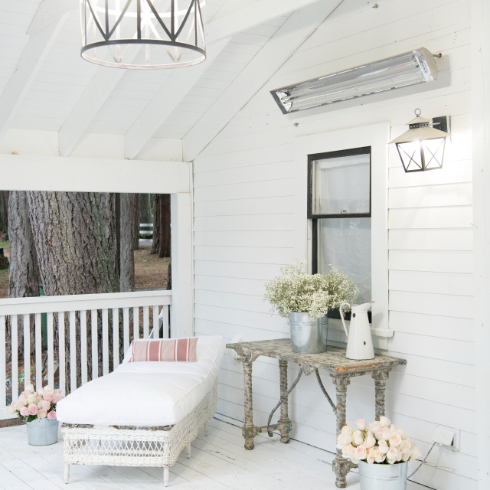
From Creepy to Cute
Arcady used to have several of these cabins, built around the 1920s, on the property. Over the years, Pamela’s father gave them away over the years until just this one from his childhood remained. Today, The Cabin will be used by Pamela as a guest house where her visitors can stay and enjoy their own private dwelling on the large property.
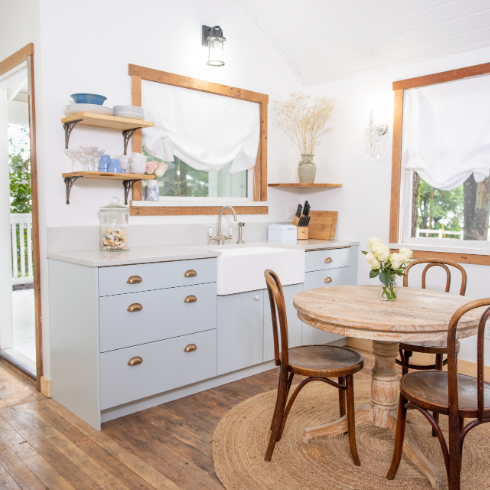
Colourful Cabinetry
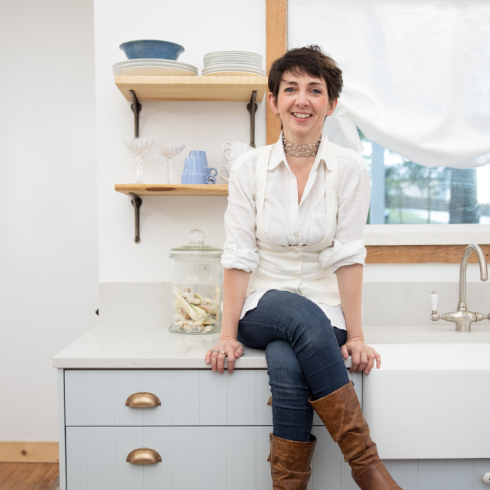
No Shelf Left Behind
The crew worked overtime to get The Cabin completed in time for the Christmas deadline (because there’s no moving Christmas!). The rush meant coming up with creative solutions when small problems occurred, like when the crew cabinet maker forgot to make a second shelf. Contractor Darren was able to save the day by sourcing some similar wood and whipping up a nearly-identical second shelf in under an hour.
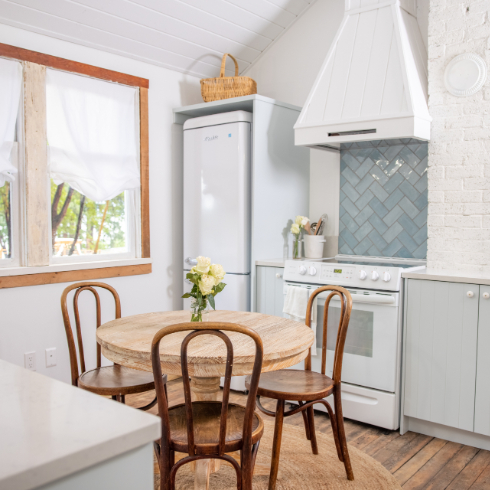
Tiny Appliances
The most difficult area of the kitchen to address was this corner where the appliances lived. The fridge that Pamela initially had took up way too much real estate, and the kitchen was severely lacking counter space. Francesca sourced a small European-style fridge that fit compactly in the corner, allowing more room for counters beside the oven. Add in the blue tiles to match the cabinetry and the new petite kitchen is perfectly pretty and functional for all of Pamela’s guests.
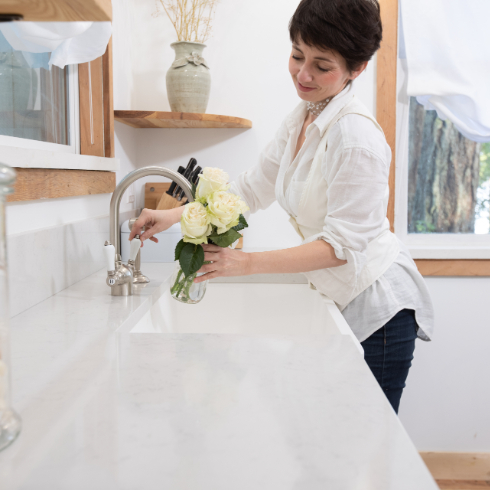
Counter Space Saver
The gleaming new countertops were so essential to making the space more useful, and as a bonus, they look great with the repurposed sink that was already in place.
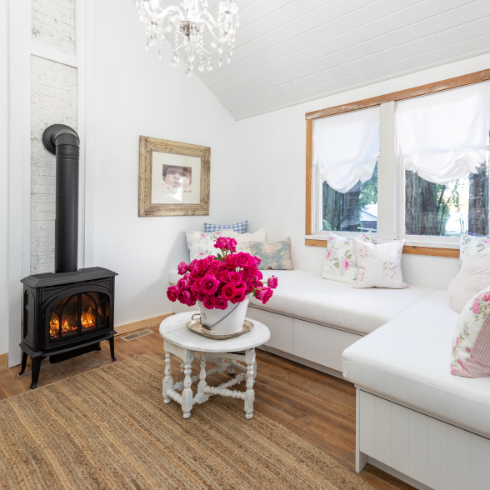
Seating and Storage
The living room of The Cabin was in pretty good shape already, but the team added in banquet seating with plenty of storage underneath (for all those extra blankets needed during a winter visit). The wood-burning fireplace adds the perfect vintage cabin touch and warms up the space.
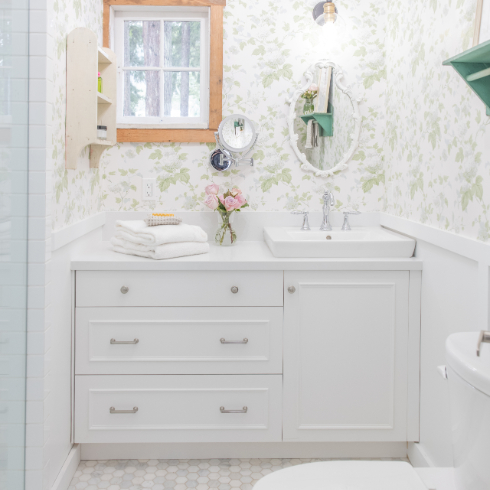
Wild Wallpaper
Like the living room, the bathroom at The Cabin just needed some freshening up to get it to a guest-ready state. Francesca choose a stunning pale green floral motif wallpaper to connect the design to the greenery of The Rose Garden and the design of the rest of the property.
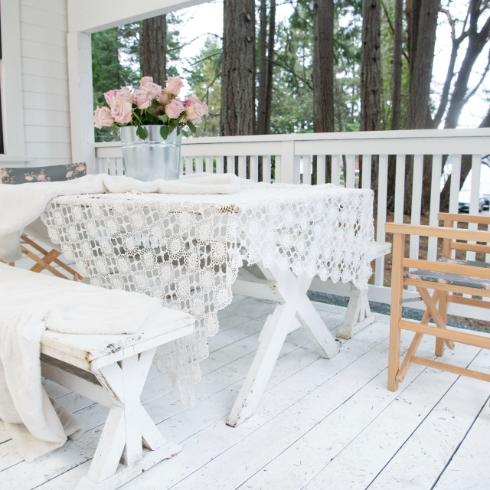
An Outdoor Space
The exterior of The Cabin needed to be addressed as well, adding a small seating area where guests or Pamela could sit and enjoy the property.
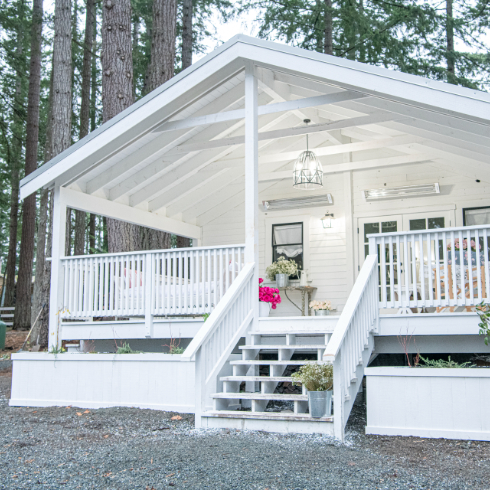
The Deck Dilemma
This, however, became a point of contention among the team with too many cooks in the kitchen expressing their strong views about the porch roof. In Francesca’s initial designs, she planned for a delicate roof that was the appropriate size for the building. Dan disagreed with her plans and instead opted for a large roof to entirely enclose the area. The team went back and forth several times, adding criss-crossed rafters, then straight before finally settling on this more refined look (though Pamela may still address it at a later date).
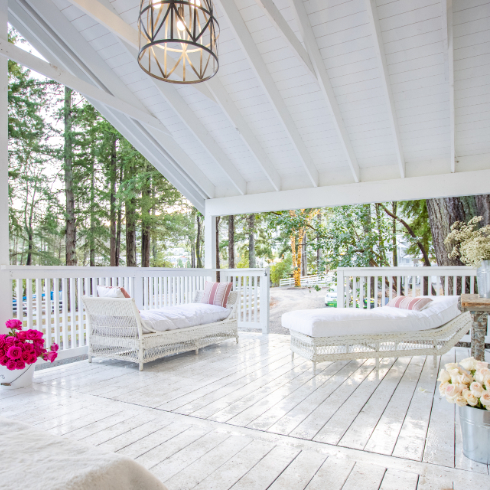
In the Knick of Time
While Pamela may not leave the large enclosed roof forever (she’s sure to come up with a new vision at some point), for now it makes for a warm enclosed area to enjoy, complete with elegant outdoor chandelier.
Home Network your inbox.
By clicking "SIGN UP” you agree to receive emails from Home Network and accept Corus' Terms of Use and Corus' Privacy Policy.



