Recently wed to model Hailey Baldwin, Canadian pop superstar Justin Bieber and his new bride reportedly plunked down $8.5 million on a famed Beverly Hills mansion dubbed “The Tropics” by its previous owner. Boasting five bedrooms, seven baths and more than 6,000 square feet, the home offers plenty of room for a young celebrity couple who may want to start a family.
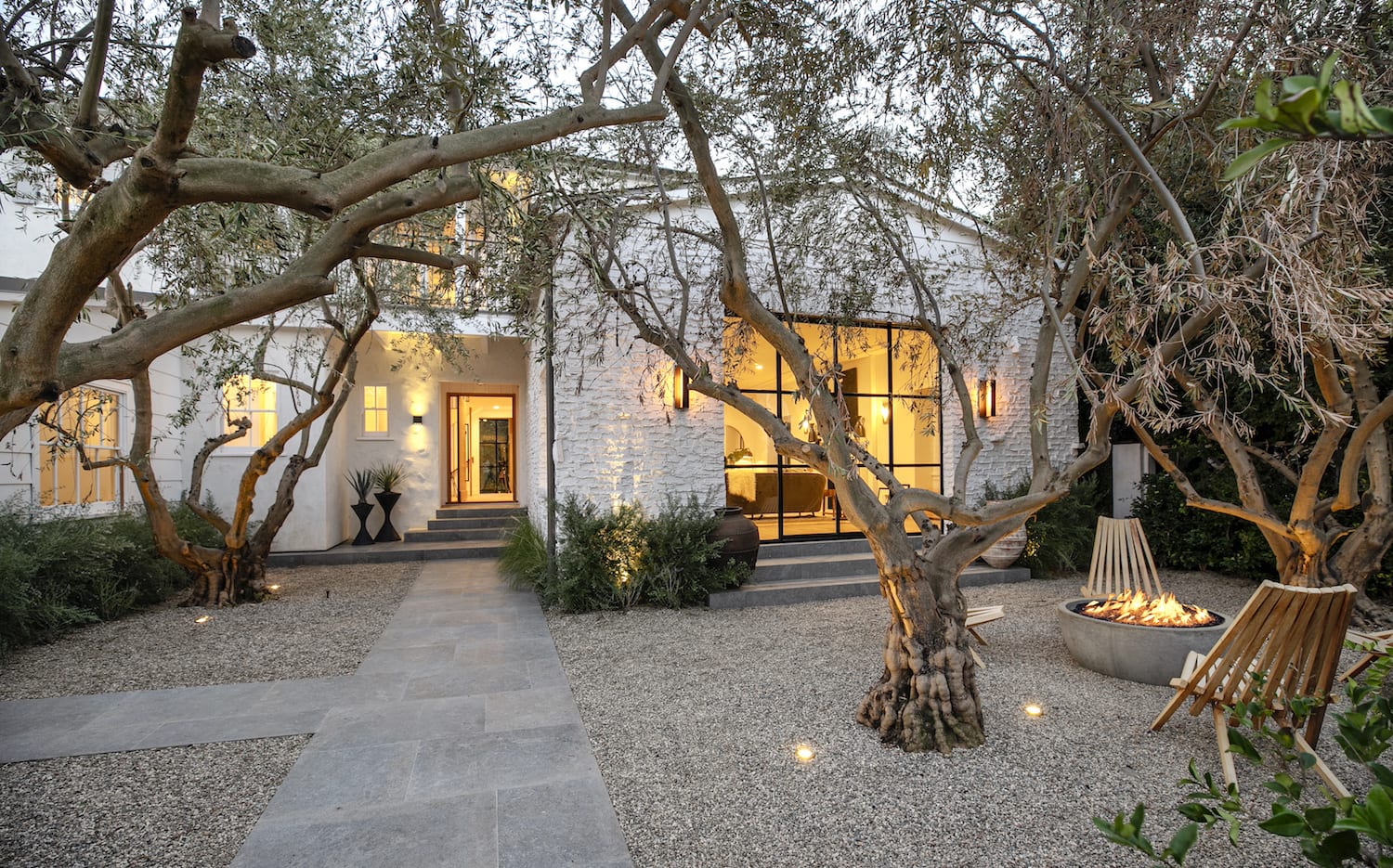
Built in the 1930s
Built in the 1930s in a Monterey Colonial style, the Beverly Hills mansion was recently renovated by Hollywood production designer Charles Infante (whose credits include music videos for Taylor Swift, Drake and Lady Gaga). The “re-imagination” of the property maintained the home’s classic features in order to create a more modern feel while retaining the old-school character.
C
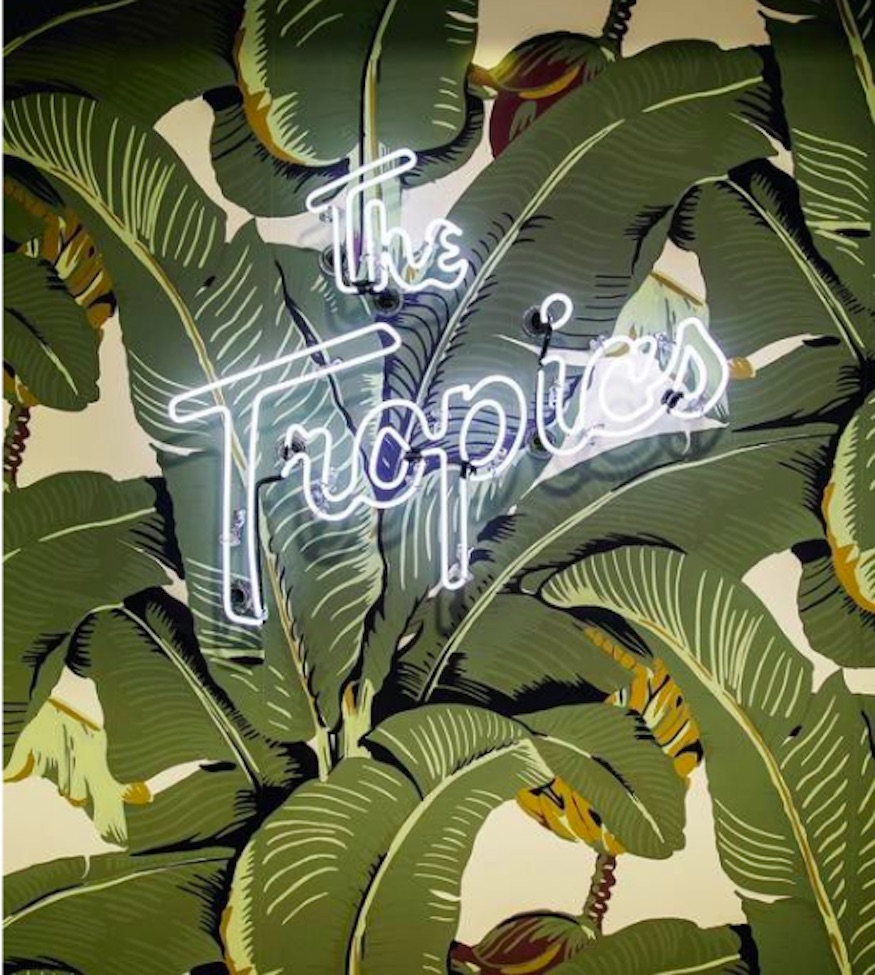
The Tropics
Dubbed “The Tropics” by the previous owner, the home is described in the listing as “the ultimate in refinement, old Hollywood glamour mixed with casual California living.” A neon sign, set atop banana-leaf print wallpaper, decorates the entertainment space on the lower level, and was inspired by decor of the nearby Beverly Hills Hotel.
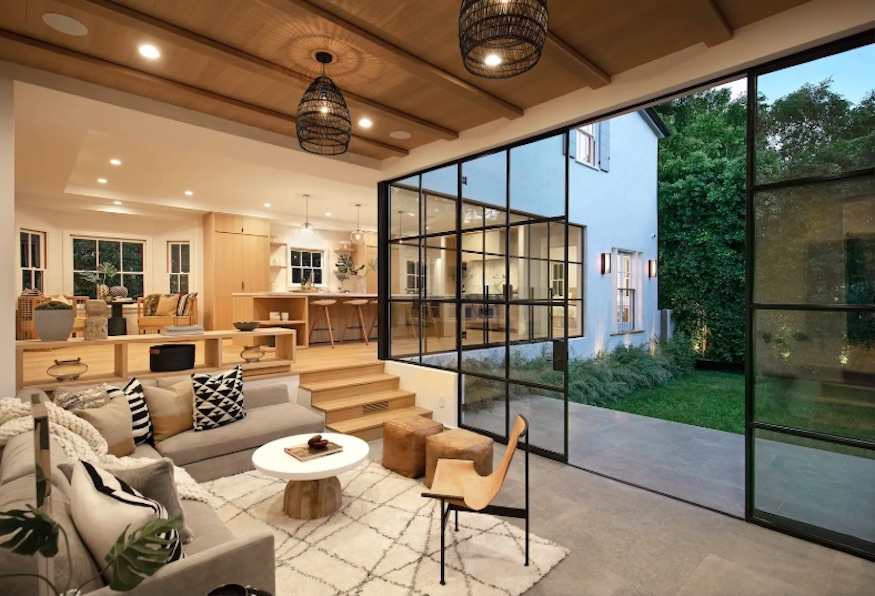
Indoor-Outdoor
Steel-framed floor-to-ceiling glass doors open to the backyard and pool deck in what was once the sun porch, but now serves as a step-down family room.
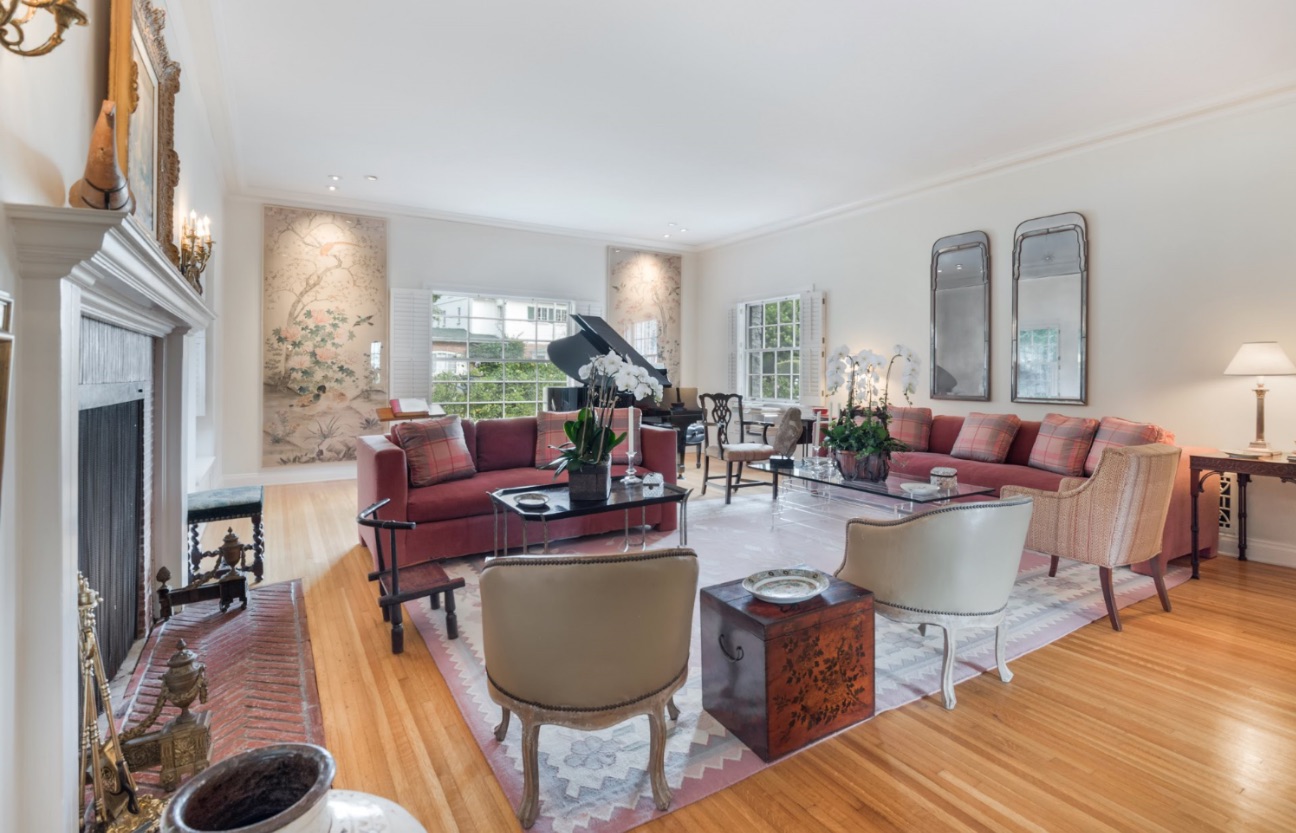
Formal Living Room
The home’s formal living room is a prime example of the design ethos, described as “old Hollywood with a modern twist,” which fits in with former owner Charles Infante’s goal of “keeping the soul of the house very much alive.”
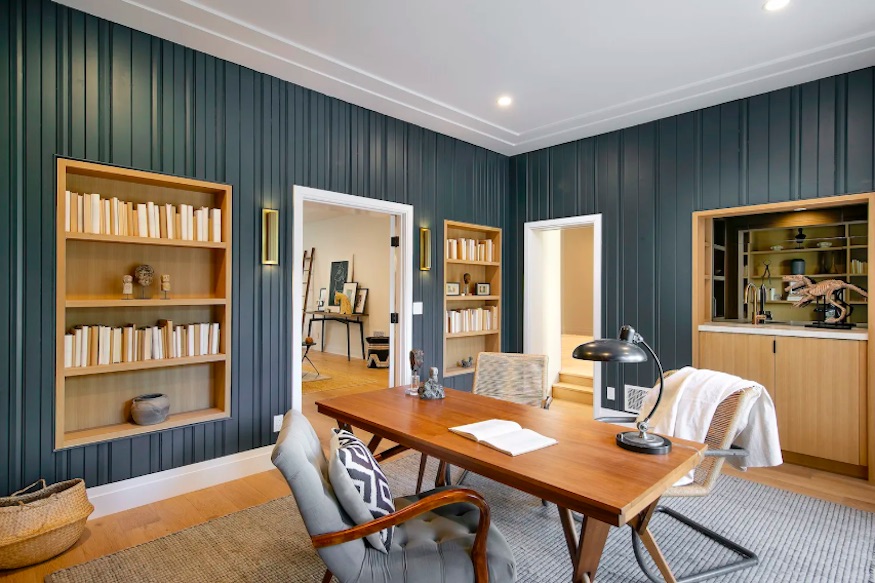
Office/Den
Infante maintained the original wood panelling in the office/den, which boasts recessed built-in bookcases and its own wet bar.
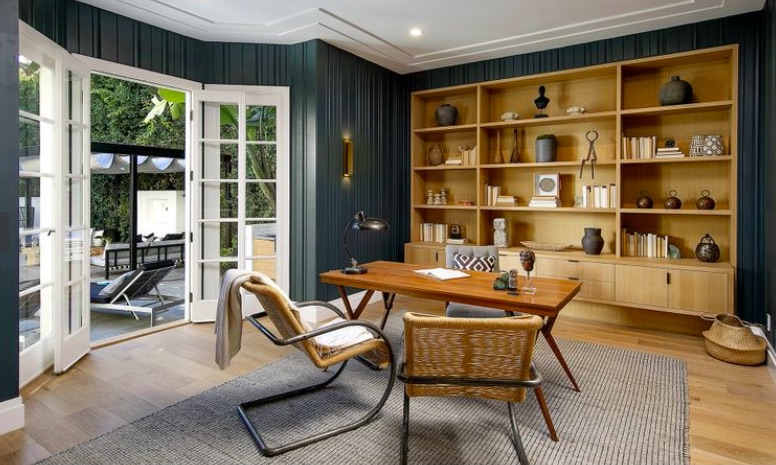
Open to the Outdoors
Because life isn’t all about hard work, the office opens to the pool deck via a pair of slim wood-trimmed French doors.
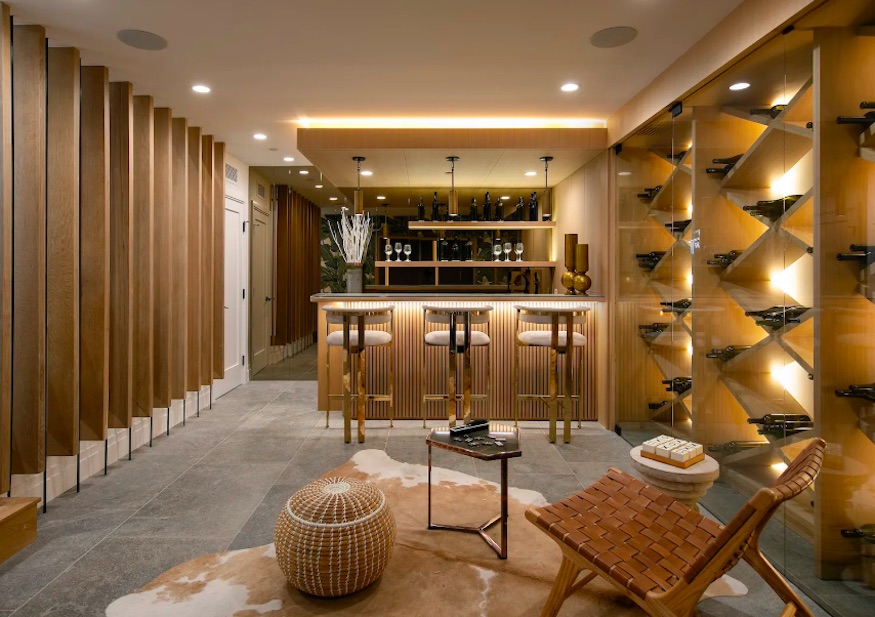
Bieber’s Bar
“A gorgeous bar awaits accented with strips of bronze mirror,” set within “a dramatic backlit floor-to-ceiling temperature-controlled wine cellar,” notes the listing, with the bar adjoining an art deco-themed screening room.
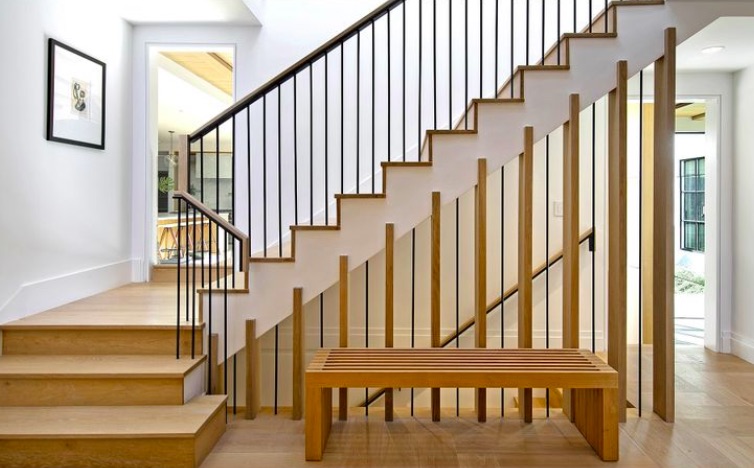
Striking Staircase
The goal of the renovation was to create “a unique and curated experience” in which “no detail was left unturned,” including such features as wide-plank white oak floors and this unique rift oak screened stairwell.
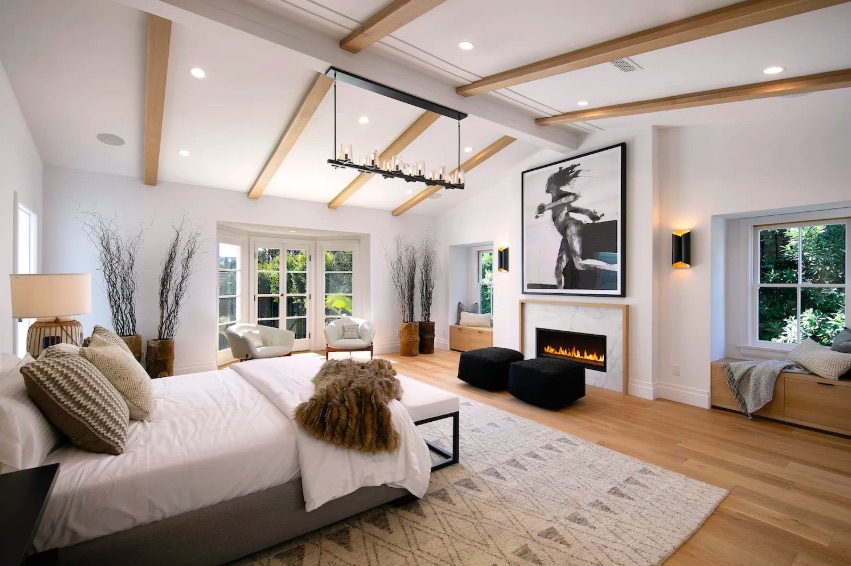
Master Suite
Located on the second level, “the sun-soaked master suite is complete with rift oak beamed ceilings and closet, fireplace, bath full of sumptuous book matched marble, and a private terrace.” There are also four additional bedrooms on the second level, each with its own ensuite bathroom.
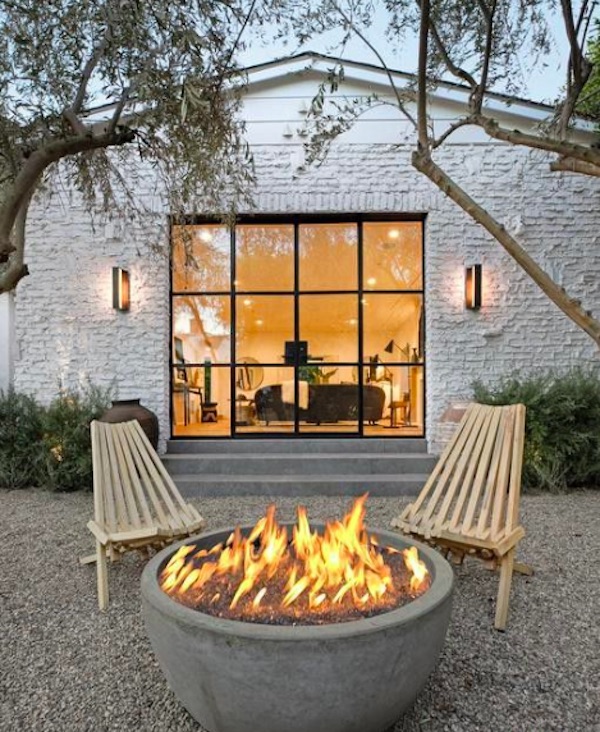
Firepit
A large firepit is set within the courtyard, with massive steel-framed windows offering a view from within the home.
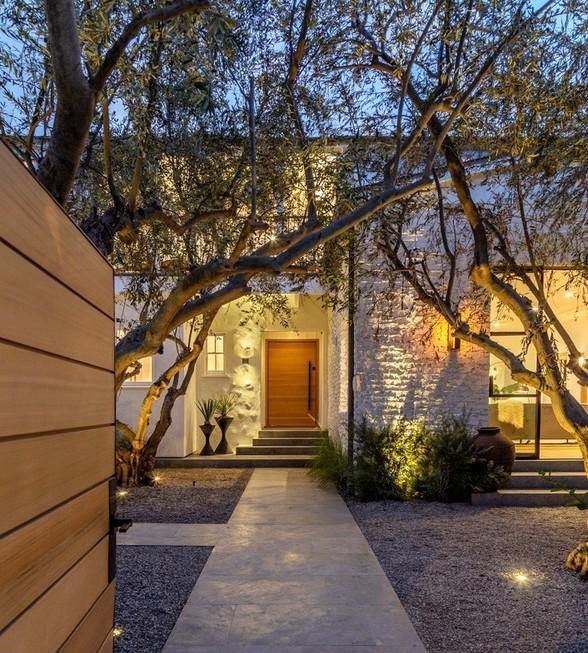
Outdoor Courtyard
“Step behind the elegant gates to a courtyard canopied with mature olive trees framed against the original Monterey Colonial brick facade with its unique weeping mortar,” declares the listing.
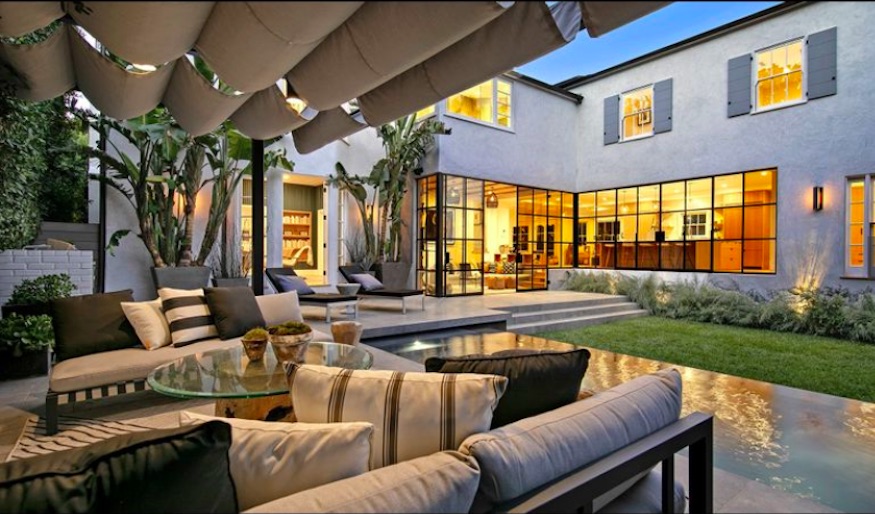
Outdoor Cabana
Stepping out from the courtyard leads to the outdoor cabana/entertainment deck alongside the pool, featuring a fireplace, barbecue and other amenities.
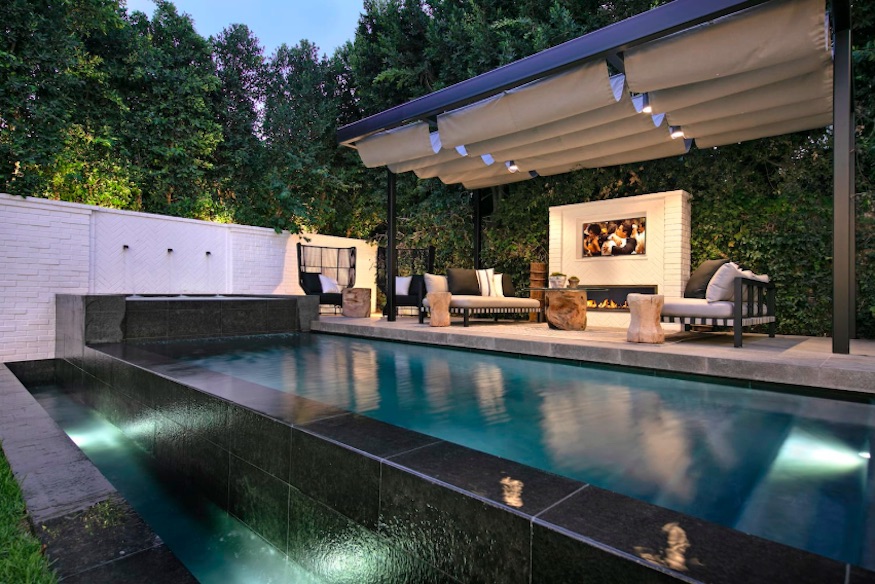
Zero-Edge Pool
The zero-edge swimming pool is a recent addition, with Infante explaining it was “designed to feel like a piece of jewelry, not just a working tool you could use.”
Home Network your inbox.
By clicking "SIGN UP” you agree to receive emails from Home Network and accept Corus' Terms of Use and Corus' Privacy Policy.




