Former Mad Men star Jon Hamm has been on the market for a new home, and found what he’s been looking for in the chic L.A. neighbourhood of Los Feliz. The four-bedroom, 3,600-square-foot home oozes Hollywood cool, with a groovy, mid-century modern feel that would have made ad exec Don Draper feel right at home.
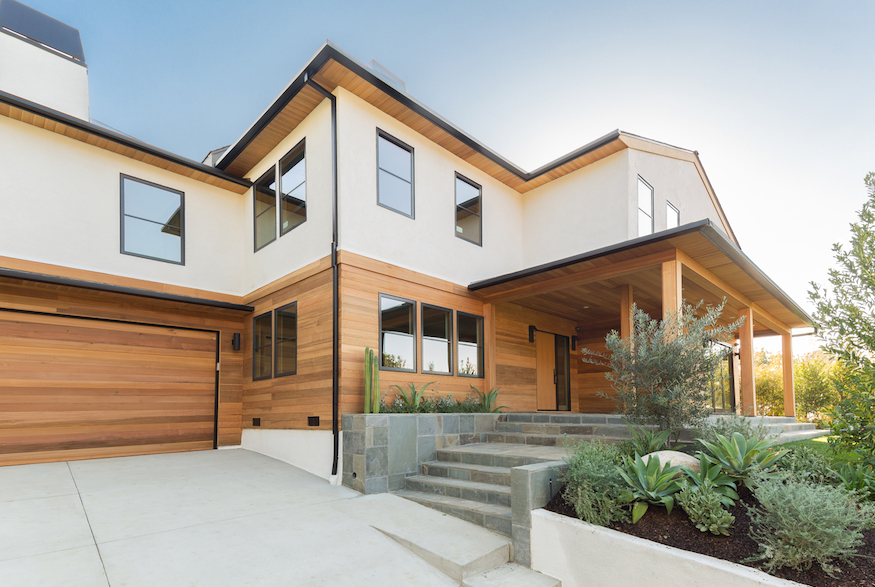
House of Hamm
Newly renovated, this four-bedroom, 4.5-bath home is reportedly the new home of Jon Hamm, with Variety reporting its source claims to be “110 per cent certain” the Mad Men star is the new owner of the 3,600-square-foot abode at the end of a discreet cul-de-sac. Horizontal wood cladding wraps the main floor of the two-storey home that melds the modern design with a more organic feel.
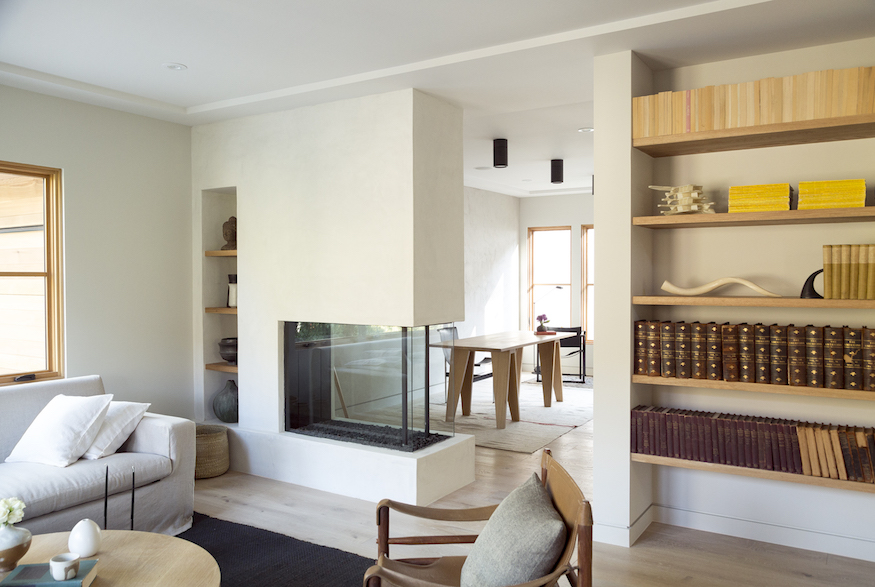
Sitting Room
A three-sided, glass-panelled fireplace is shared by this intimate sitting room and the adjoining study, with floating wood shelves and wood-framed windows accenting the blonde oak floors.
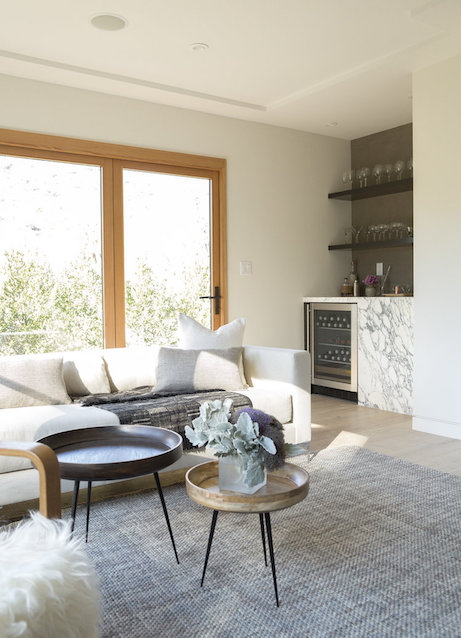
Family Room
The relaxing family room boasts a set of wood-accented French doors that open to the backyard patio, along with a marble-clad wet bar with a built-in wine fridge.
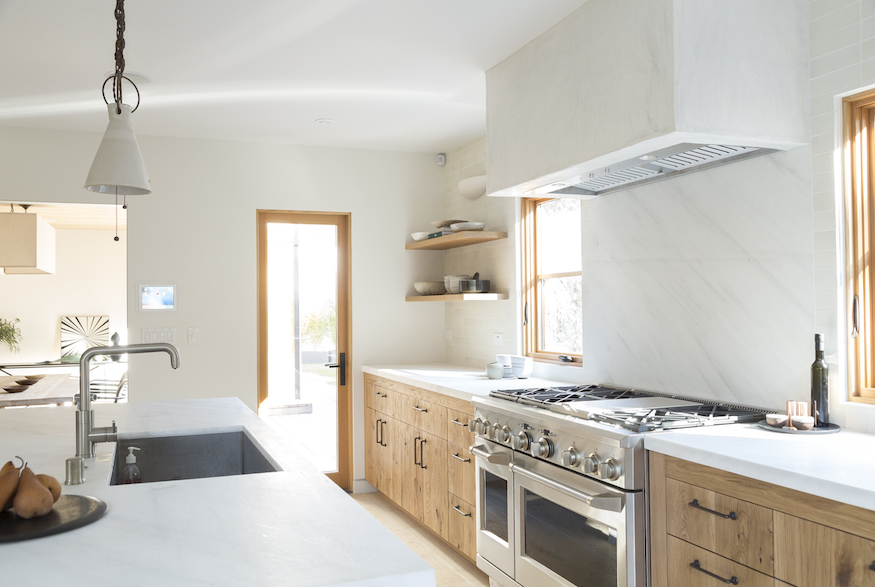
Kitchen
Pale oak cabinetry and white marble countertops co-mingle with state-of-the-art stainless steel appliances in the gourmet kitchen.
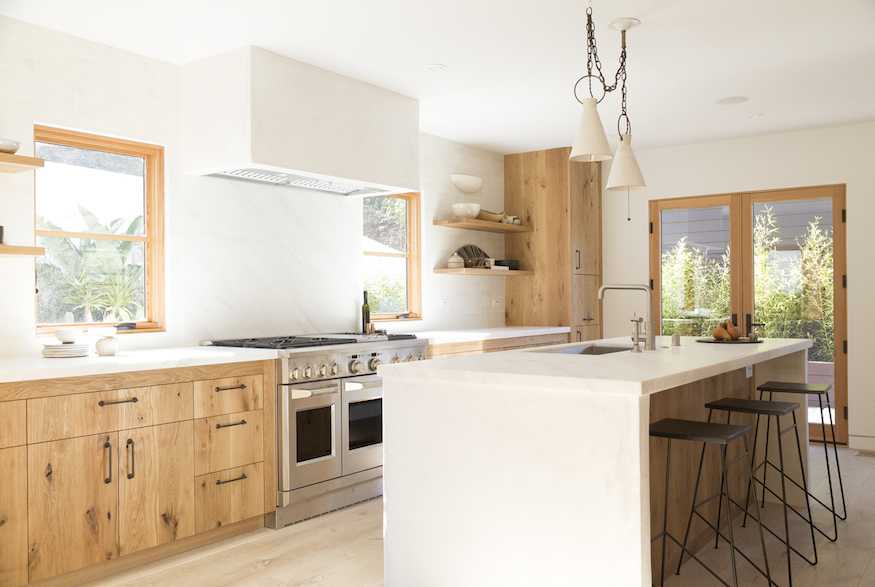
Modern + Organic
With French doors offering access to the backyard, the kitchen demonstrates how the home’s modern design aesthetic is combined with natural wood grain. The centre island hosts the sink, and doubles as a bar-style eating area.
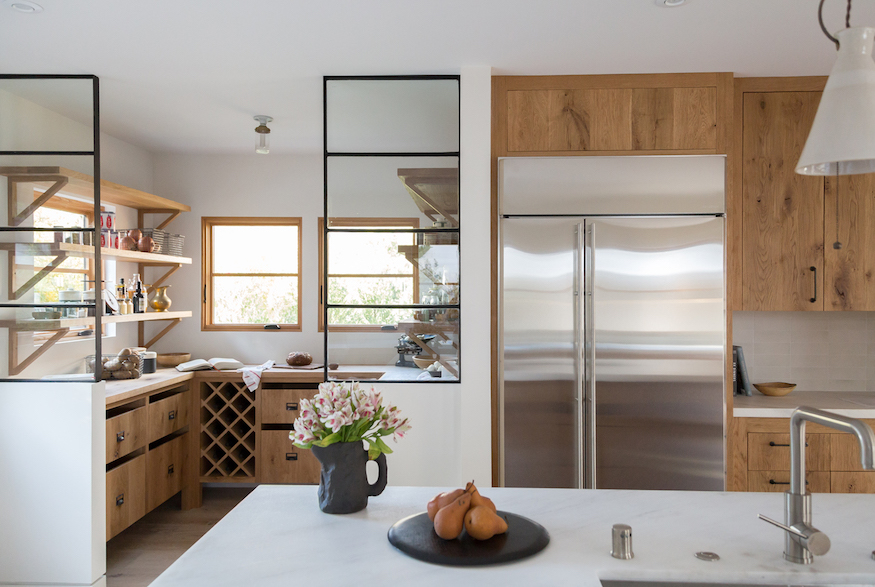
Pantry
Wood shelving and white-oak cabinets are found within this spacious walk-in pantry adjacent to the kitchen, which is open concept and allows the natural light to shine through from the outdoors.
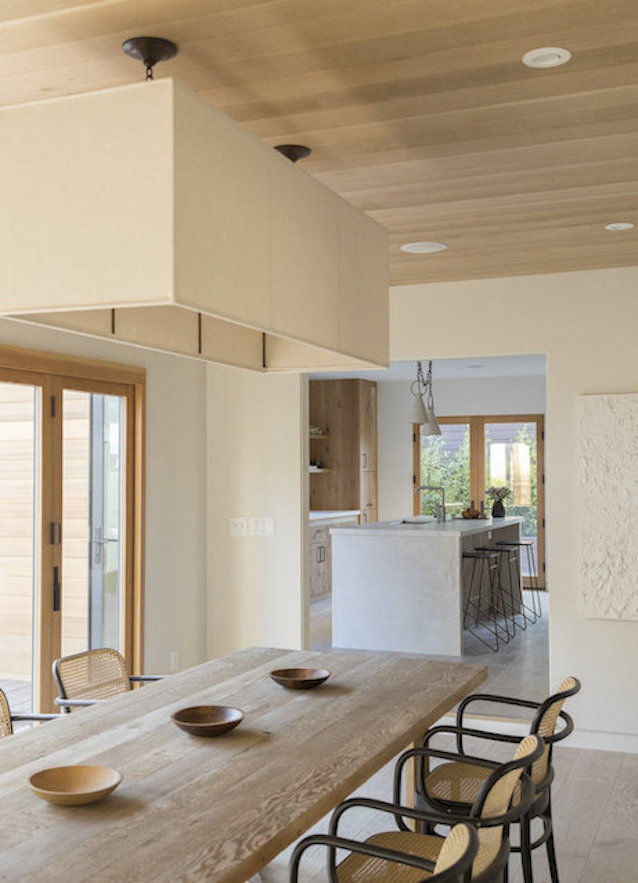
Dining room
Adjacent to the kitchen, the dining room in the completely renovated home features a gorgeous pale-hued oak-panelled ceiling treatment that’s perfectly complemented by the rustic wood table.
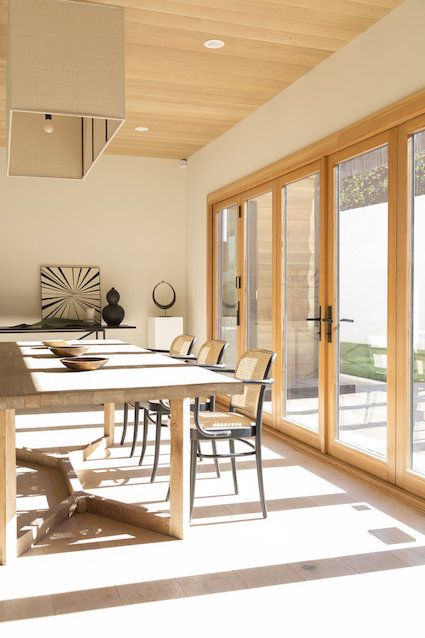
Outdoor Access
A row of accordion-folding glass doors accesses the home’s outdoor living areas while flooding the dining room with California sunshine.
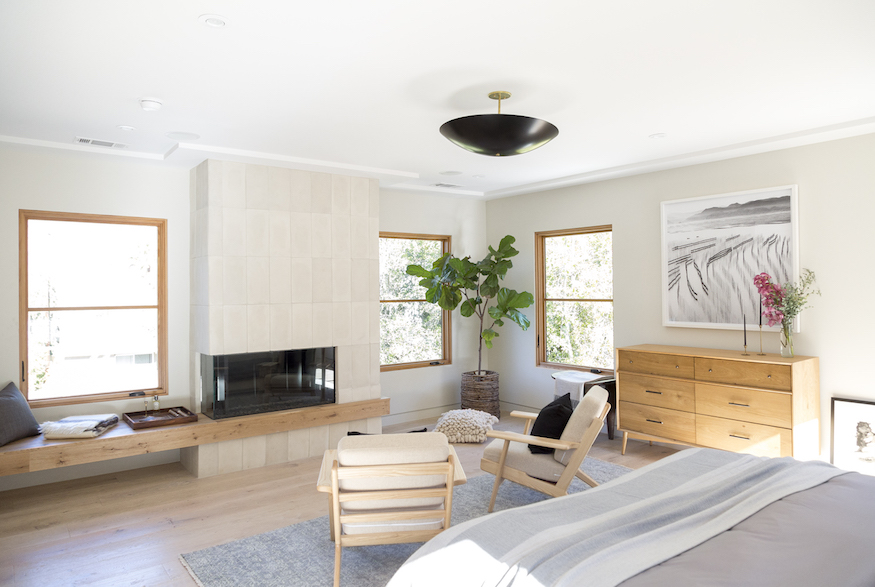
Master Suite
The master suite, on the home’s second floor, features plenty of windows and a fireplace clad with handmade concrete tiles, with a thick wooden slab extending from the fireplace to create a cozy window seat.
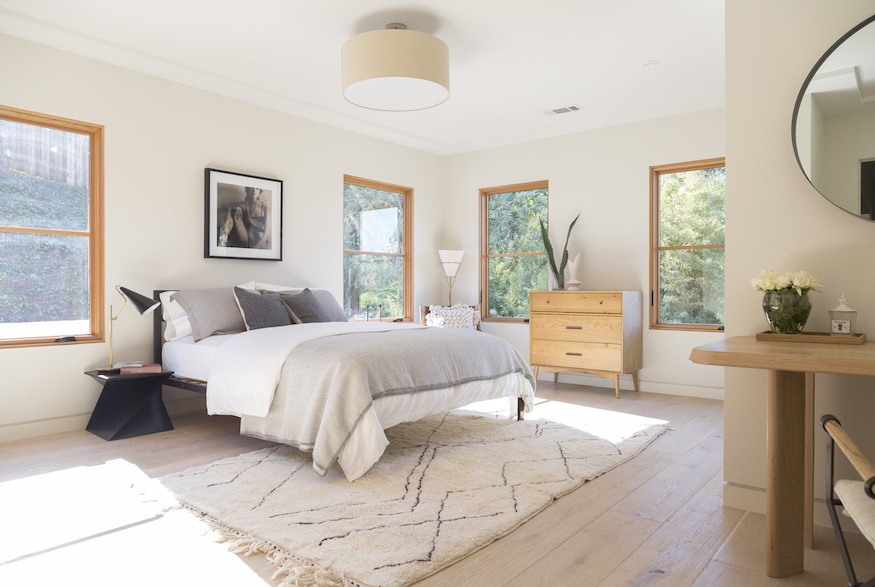
Second Bedroom
In addition to the master, the home also features three additional bedrooms. This one boasts thick wood flooring and multiple windows displaying the greenery outside.
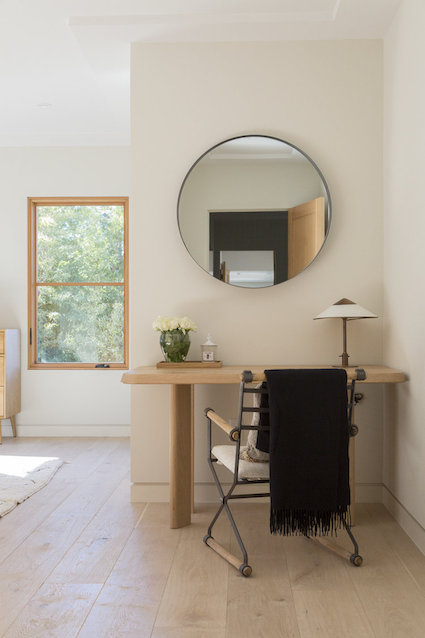
Cozy Nook
This bedroom also features this cozy nook with a built-in wooden desk.
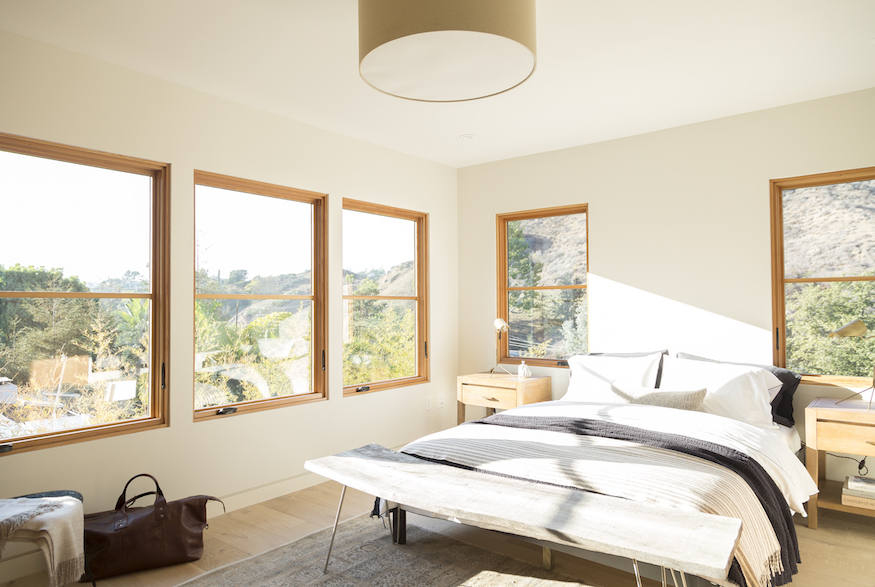
Bedroom No. 3
Another of the home’s four bedrooms, this one is situated on a corner with windows offering a view of the Los Feliz hills.
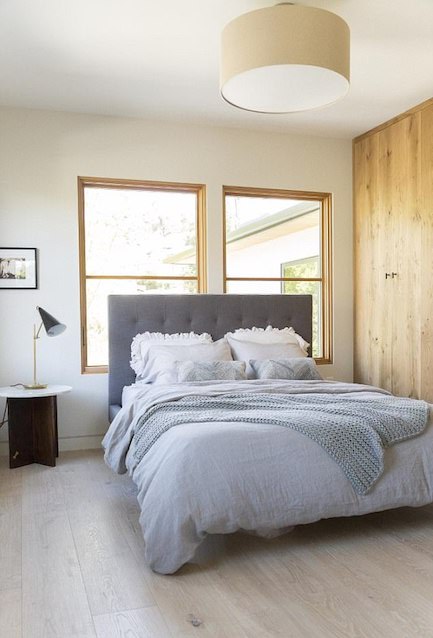
Guest Bedroom
The white walls and ceiling, pale wood flooring and gold-hued wood closet doors combine for a sleek and chic feel in this cozy guest bedroom.
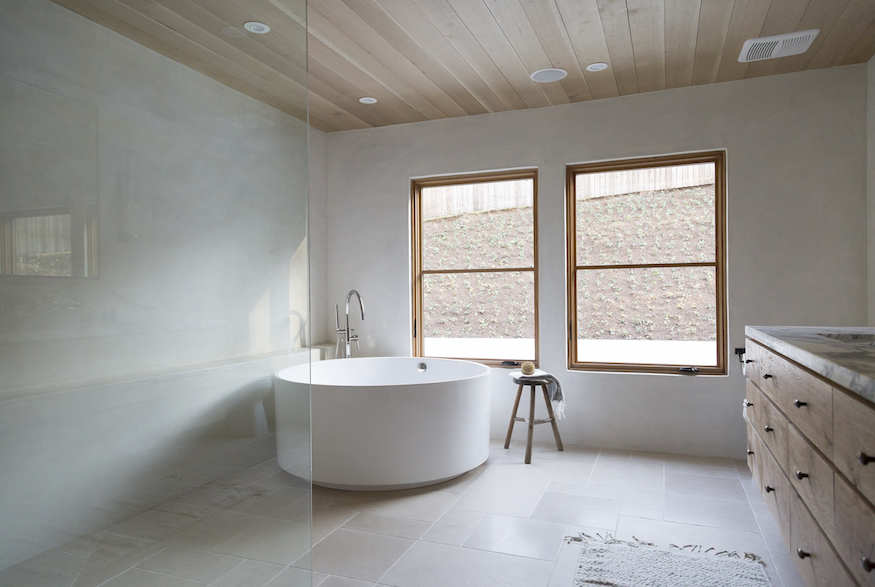
Master Bath
Adjacent to the master suite, this spacious bathroom features a freestanding, oval-shaped soaker tub and glass-walled walk-in shower, with the wood-panelled ceiling treatment providing a spa-like feel. Each of the bedrooms has its own adjoining bathroom.
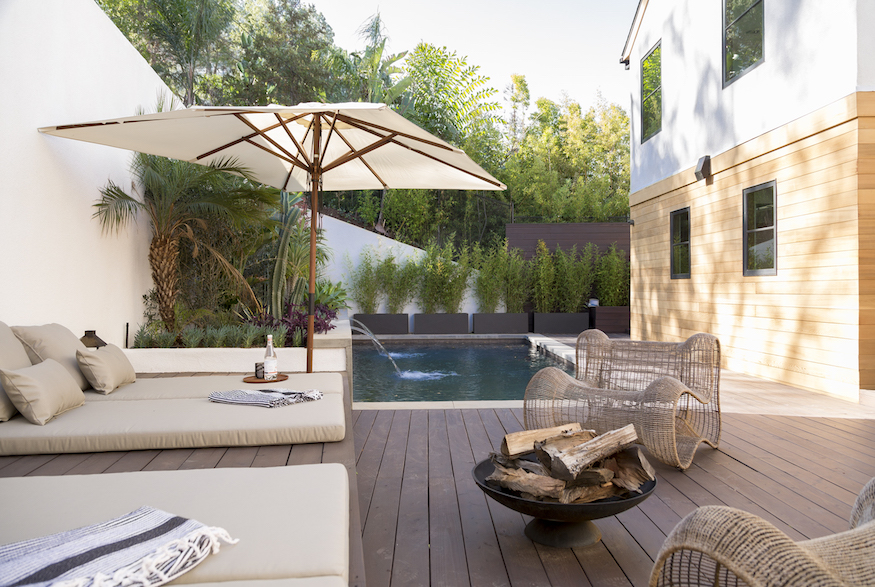
Backyard Bliss
Nestled into the side of a hill, the stunning outdoor patio area boasts redwood decking, a built-in grilling station, an al fresco dining area and a 28-foot-long saltwater swimming pool.
Home Network your inbox.
By clicking "SIGN UP” you agree to receive emails from Home Network and accept Corus' Terms of Use and Corus' Privacy Policy.




