Dressing up a renovation with lighting and artwork is all well and good, but what really makes the difference in a gut renovation, is the functionality and flow created in a space. Organization solutions can touch on everything from multifunctional furniture to hidden storage and even kitchen layouts, it all comes down to creating homes that help families live well.
See how four family homes were renovated down to the studs on Gut Job, with modern, storage and organization solutions thanks to IKEA. (These ideas will seriously kickstart your spring cleaning!)
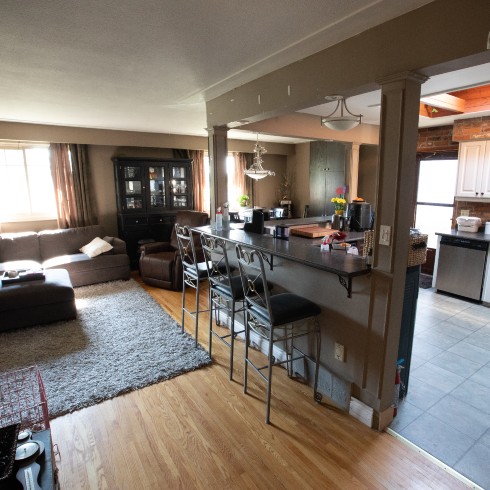
Rebecca and Debbie’s Before the Renovation
Rebecca and Debbie had a small family home with a big heart! They’d raised two children of their own, fostered six children, and adopted three of those six. Before Sebastian Clovis stepped in to renovate their family home on Gut Job, their main floor was cramped and crowded. The family of seven barely had counterspace to cook, let alone a place to sit and eat a meal together.
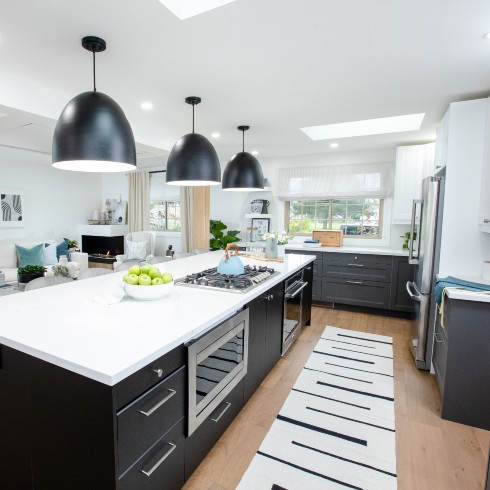
Create Flow Between the Zones of a Home
Sebastian brought down the walls dividing the main floor, and built a large kitchen island in their place. What was initially an entryway, kitchen, living room and dining room, became a contemporary living room and kitchen.
With IKEA’s SEKTION kitchens, which come in a wide variety of sizes, you can easily optimize the space you have for flow and function. A good rule of thumb is maintaining 42 to 48 inches of space between a modern kitchen island and cabinets for ease of movement.
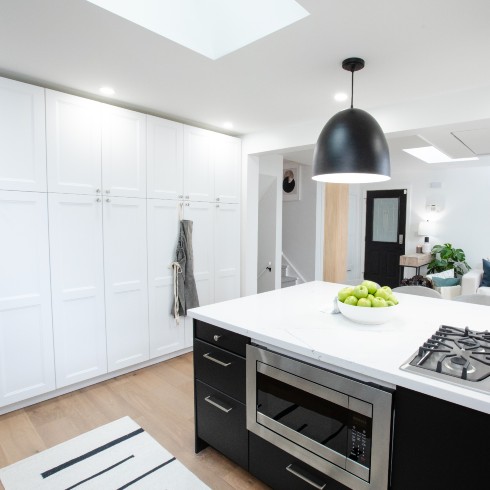
Floor-to-Ceiling Cupboards for a Contemporary Kitchen Pantry
Debbie loved nothing more than to cook for her many children, but with no storage space in the kitchen to speak of, she couldn’t even stock shelves with ingredients! For this big family, a kitchen pantry was a must. Sebastian built floor-to-ceiling pantry cupboards across an entire wall. This convenient kitchen design keeps everything within arm’s reach. It’s more practical than a separate pantry room, and the beautiful design of IKEA’s SEKTION cabinets with the AXSTAD cabinet doors adds dimension and style in the monochromatic kitchen.
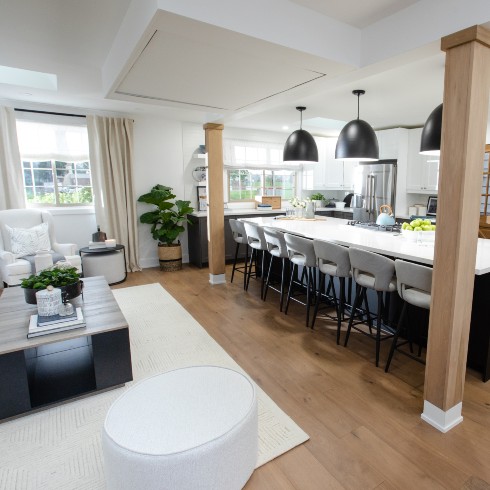
A Modern Kitchen for the Whole Family
Sebastian’s organization solution for Debbie and Rebecca’s busy main floor was to sacrifice the dining room in order to design a spacious kitchen and living room. This might have seemed counterintuitive with the couple’s goal of hosting family dinners, but it allowed for a spacious and efficient kitchen and an extra-long IKEA kitchen island with seating for seven. Sebastian’s simplified living solution meant everyone (finally!) had a seat at the table.
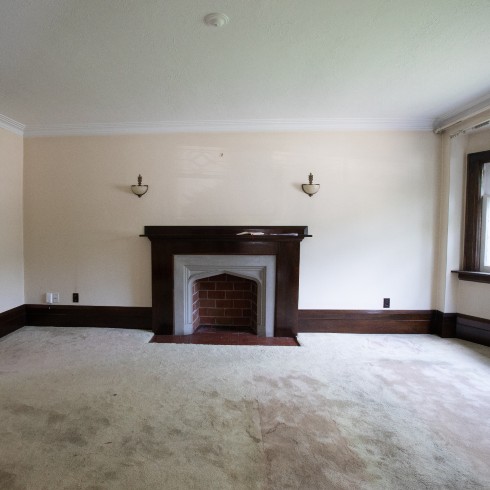
Steph and Fred’s Before the Renovation
Steph and Fred bought their home after a 15-minute tour, no inspection, and a heart-racing bidding war. They quickly learned the house was in need of serious repair. While gutting it down to the studs, they entrusted Sebastian and his team to make updates to ensure the home would be functional and fun, for their four children.
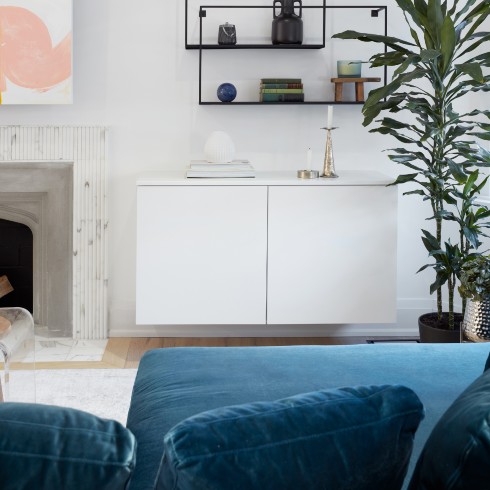
Floating Family Room Storage Becomes Nearly Invisible
Sebastian knew it was only a matter of time before the living room gave way to toys, games and stuff that can only be described as kid clutter. To combat this, a floating IKEA BESTA unit was mounted on either side of the fireplace. Each provides deep storage for board games and toys, but the sleek design blends seamlessly into the contemporary design. This is dream home organization at its best! Hidden storage ideas are the ultimate organization solution for big families committed to living stylishly.
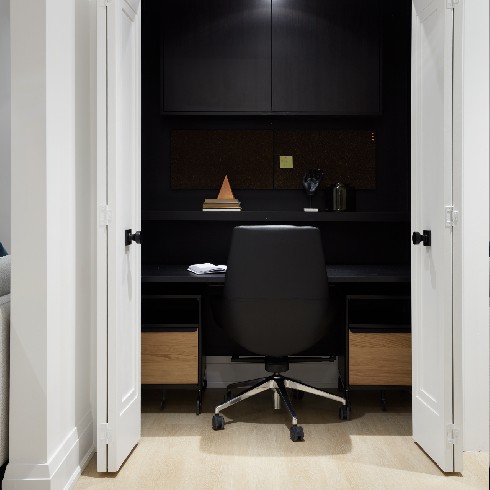
Think Creatively When it Comes to Creating a Home Office
With all four bedrooms of the home claimed by Steph, Fred and their four children, creating a home office for Fred would prove challenging, but Sebastian’s creative thinking transformed a basement closet into a chic and dramatic “man cave,” as Fred put it. After painting the closet interior a saturated ink black, Sebastian created a black floating desk using an IKEA IDÅSEN tabletop, and placed GALANT drawers underneath for storage.
This genius house hack idea can work in any closet wide enough to fit a desk chair, and deep enough for a tabletop to house a laptop or desktop. And best of all, when the workday is done, you can simply close the closet doors!
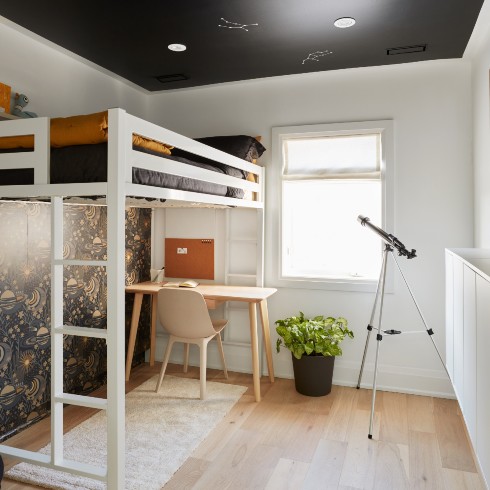
Create Floor-to-Ceiling Function
The children’s rooms in Steph and Fred’s renovated home were on the smaller side, so Sebastian relied on loft beds to make the most of the space, floor to ceiling! The raised bed allows for a workspace below, with a simple desk and IKEA’s ODGER chair. The slim lines and neutral shade of the chair is unimposing and ensures the room maintains a bright, airy aesthetic. To further define the work space from the bed above, Sebastian added MALMBÄCK floating shelves on the wall beside the bed for storing bedtime reading and knicknacks.
Pro tip: Floating shelves and loft beds are an easy and clever way to optimize small spaces!
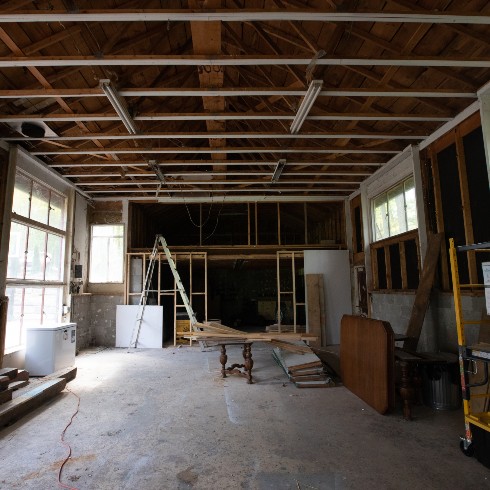
Cindy and Ram’s Before the Renovation
After moving to a new family home in the country, Cindy and Ram had visions of making the most of an abandoned barn on their property, but with so much space (1,300 square feet!) they didn’t know where to begin. With Sebastian’s approach to organizing spaces in well defined zones, he was able to transform this barn into a basketball court, reading nook, family zone, and a workshop with loads of storage.
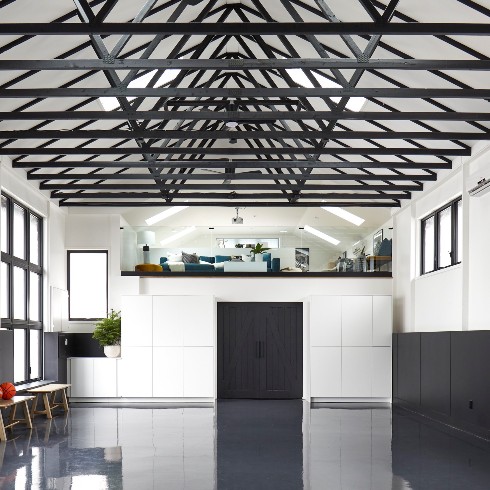
Multipurpose Spaces Are Key
To maintain a sense of cohesion between the multiple zones of the barn, Sebastian and his team kept to a modern black and white colour scheme. This also allowed design elements, like the barn’s original rafters, to pop against the white ceiling.
While Sebastian wanted the basketball court to be the focal point of this zone, he also knew storage for sports equipment would be essential for making the space functional. A wall of white storage cabinets, like IKEA’s PAX wardrobe systems, against a white wall seamlessly blends into the design, without distracting from the game!
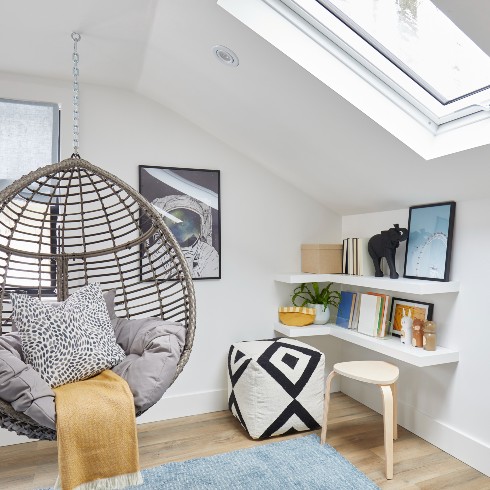
Transform Underutilized Corners into Creative Spaces
An empty loft in the barn offered the ideal bones for a cozy reading nook for Cindy and Ram’s daughter, along with a sectional and movie screen for the whole family to enjoy. Sebastian outfitted the reading nook with versatile floating IKEA LACK shelves that fit right into the corner and double as a little desk space. A little KYRRE stool fits snug under the desk and can be moved about the loft easily as needed.
This is a great example of turning an otherwise empty corner into a functional space that’s personalized for a family member.
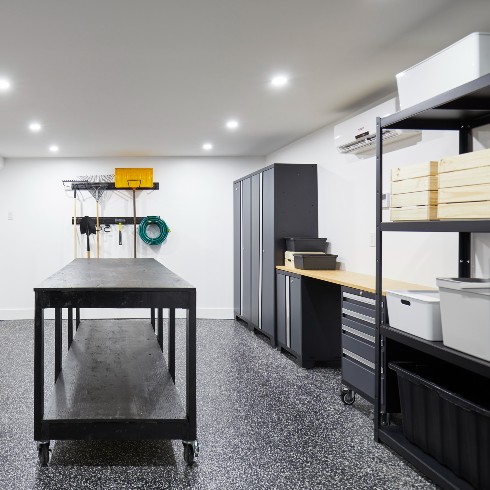
Less is More in a Well-Prepped Workshop
After moving to the country, Cindy had developed a knack for building and fixing things, and Sebastian knew better than anyone that having the right work space meant having the tools and surfaces necessary to facilitate projects.
The design of the workshop was simplified in order to allow the storage elements and tools to remain the focal point. An IKEA BROR shelving unit with KUGGIS storage boxes were installed as a quick and easy clutter hack, and a wall-mounted utility rack meant outdoor equipment, like rakes and shovels, are always easy to spot.
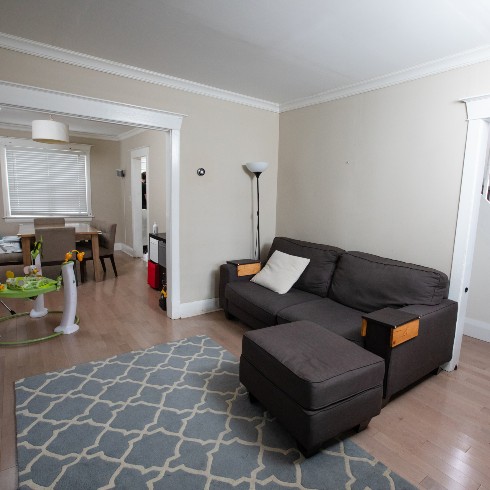
Cam and Luke’s Before the Renovation
Organization isn’t all about hidden storage and clutter hacks, a well organized room is one that meets the needs of its homeowners. For Cam and Luke, that meant a cozy and contemporary living room, with a style that flowed throughout their open-concept home. Knowing the homeowners’ renovation goals, Sebastian and his team were on a mission to brighten up this living room and create a cohesive space that was both functional and stylish.
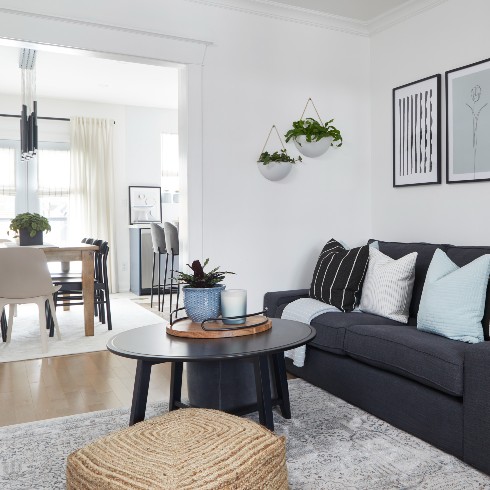
Organize Your Living Space For Function and Flow
Their front door opened into the living room, and from there there was a pathway into the dining room, so furniture had to be streamlined to allow everyone to walk through easily. The modern lines of IKEA’s KIVIK sofa and KRAGSTA coffee table offered a low profile, so as not to clutter the room. Hanging sphere planters and contemporary artwork introduce design themes that carry on in the dining room.
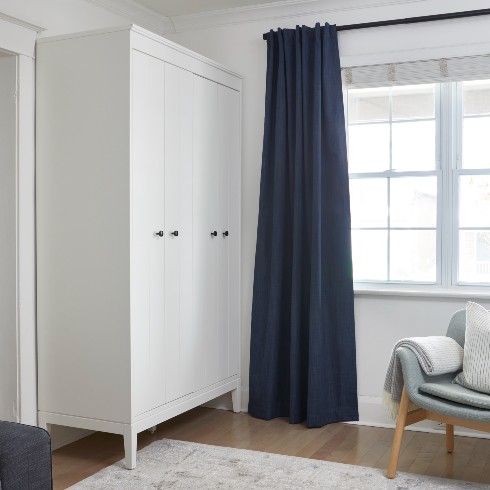
Create a Mudroom With One Simple Piece of Furniture
A small entryway, or one that opens directly into a living room can be challenging, but Sebastian knew the addition of IKEA’s IDANÄS wardrobe could easily provide mudroom storage, while complementing the traditional-meets-modern style of the living room. Small mudroom ideas don’t have to reinvent the wheel, they’re as simple as hooks lining a wall, a mudroom storage bench, or storage cabinets.
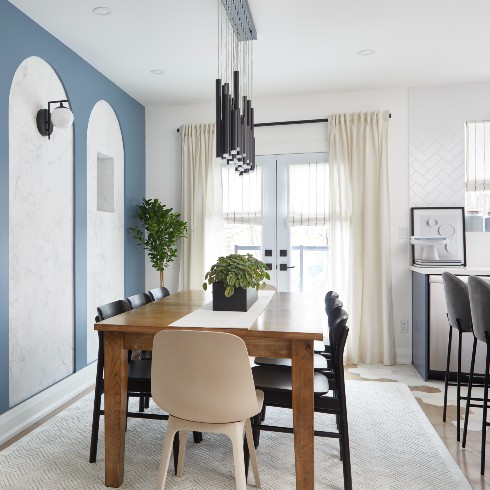
Mix and Match Finishes to Connect Open-Concept Spaces
The dining space was situated between the living room and the kitchen, so it needed to function as a cohesive design element, and one that wouldn’t clutter the flow of the home. To marry the finishes from the kitchen and living room, IKEA’s RÖNNINGE birch dining table and black chairs were paired with the ODGER chair in beige. Three finishes meet in this decorative space, referencing elements from the entire main floor of the home.
Love these looks? Visit IKEA Canada to shop IKEA for your home!
Home Network your inbox.
By clicking "SIGN UP” you agree to receive emails from Home Network and accept Corus' Terms of Use and Corus' Privacy Policy.




