Copper Beech Farm, one of New England’s most historic homes, has sold for $138.83 million. The more than 50-acre waterfront property, located not far from New York City in Greenwich, Connecticut, was once the most expensive home in the United States.
Built in 1898, it has been beautifully maintained and restored over the years. Its previous owners have been historic titans of industry, beginning with industrialist George Lauder, cousin to Andrew Carnegie. They were partners in the Carnegie Steel Company and were among the richest people in the world during their lifetimes. The estate was later owned by Lauder’s daughter, Harriet Lauder Greenway, and her husband, Dr. James Cowan Greenway and stayed in the family until it sold in 1982.
In 2013, Copper Beech Farm was the most expensive real estate listing in the United States at $190 million. This 2023 sale makes it the most expensive residential property ever sold in the state of Connecticut, and ranks among the nation’s most expensive home sales ever.
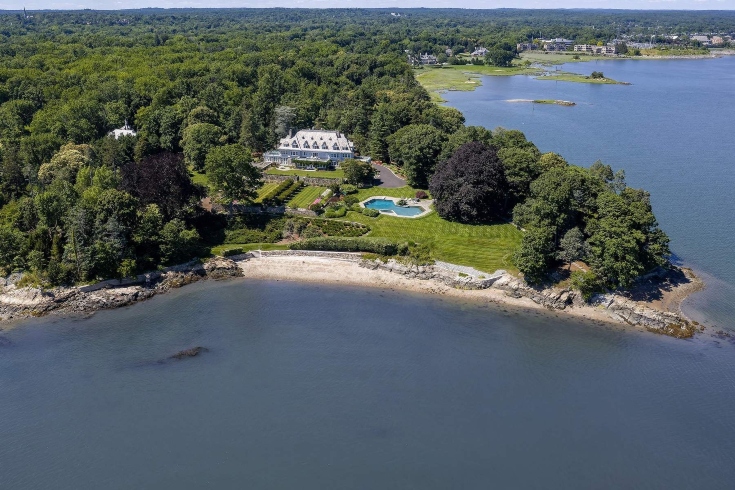
Waterfront Gem
The estate is located on a private peninsula, spanning more than 50 acres. It has a mile of frontage on the Long Island Sound, two private beaches and an island just off shore.
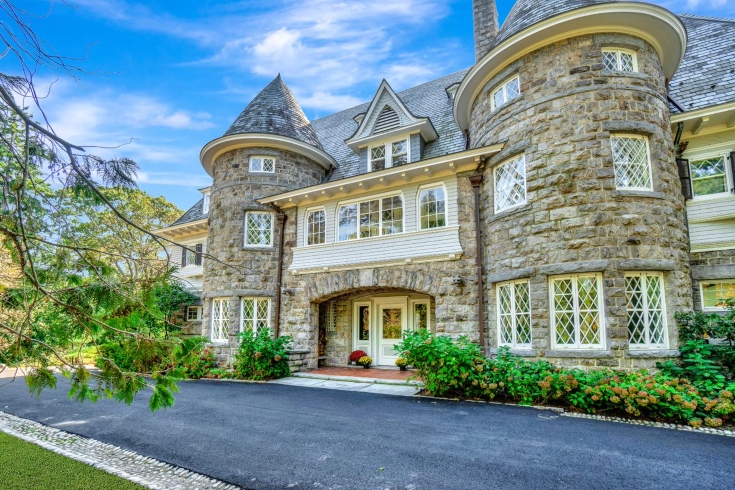
Grand Entrance
Travel through the winding 1,800-foot driveway and arrive at the entranceway, highlighted by two French Renaissance-style stone towers that add further drama to this grand, Victorian-influenced house. It’s an awe-inspiring backdrop for receiving guests.
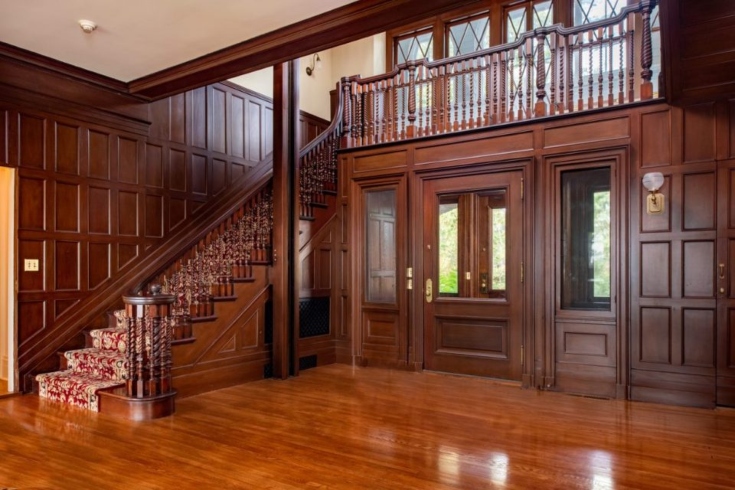
New England Pedigree
A quintessential New England seaside estate, Copper Beach Farm’s 13,519-square-foot main house boasts eight bedrooms and eight bathrooms.
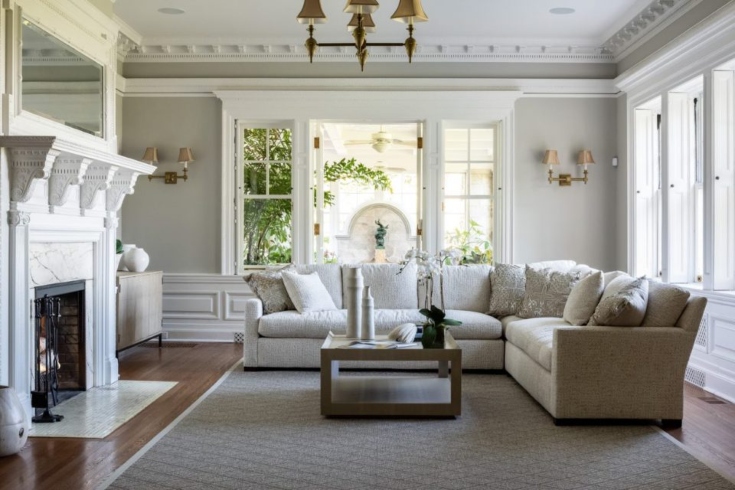
Interior Opulence
The interiors of the stately main house are highlighted by the original museum-quality furnishings, including oak paneling, plaster friezes, elegant fireplaces and 12-foot ceilings. Large windows are prominent throughout, many of which provide views of the water.
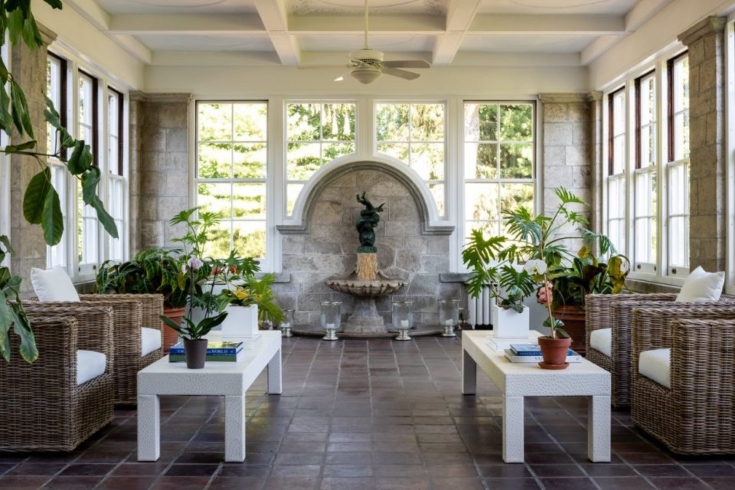
Let the Sun Shine In
There are several options for dining, entertaining, work and leisure, with many of the spaces highlighted by floor-to-ceiling windows. This includes a sun room, library, home office and finished basement.
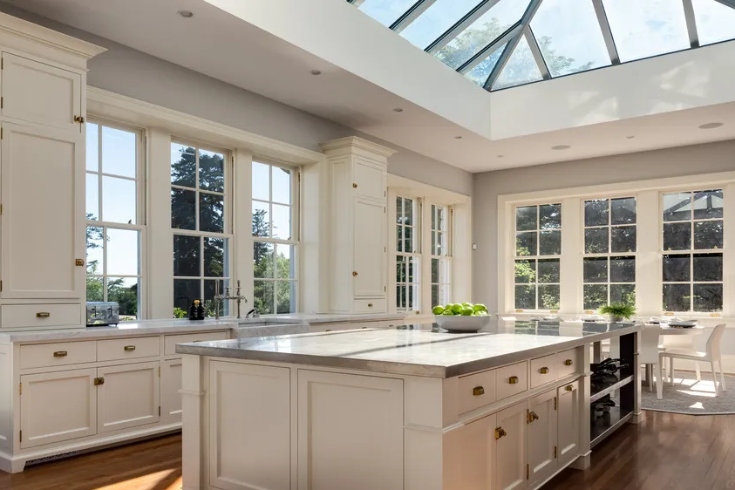
Chef’s Kiss
The chef’s kitchen is complete with ample counter space, a large island and a small dining area. Overhead is a massive skylight, filling the room with sunlight.
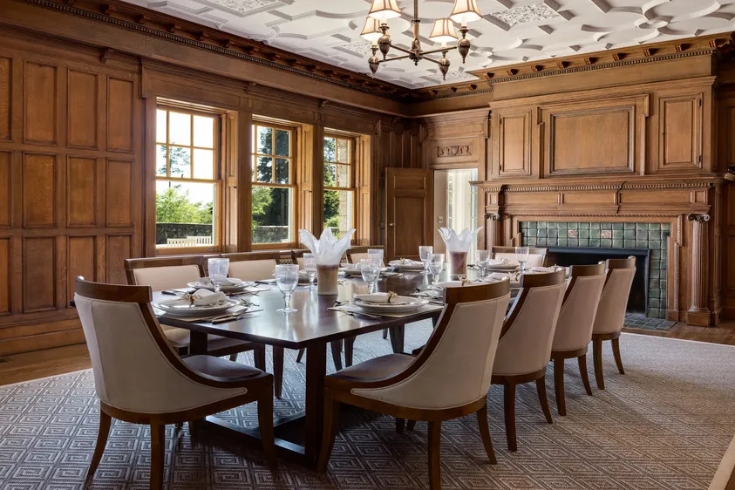
Fine Dining
The formal dining room is an elegant yet warm space for long meals and great conversation. It has gorgeous wood-panelled walls, a large fireplace and a rectangular table with seating for 10.
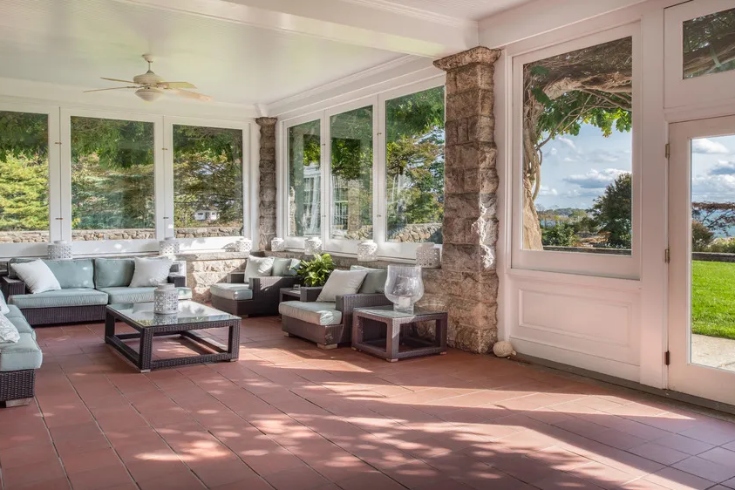
Bring the Outdoors In
This enclosed seating area allows you to enjoy the outdoors even when it’s too hot or rainy to leave the house. Highlighted by stonework, terracotta tiled floors and surrounding windows, it’s a great spot to enjoy a cocktail while taking in the view.
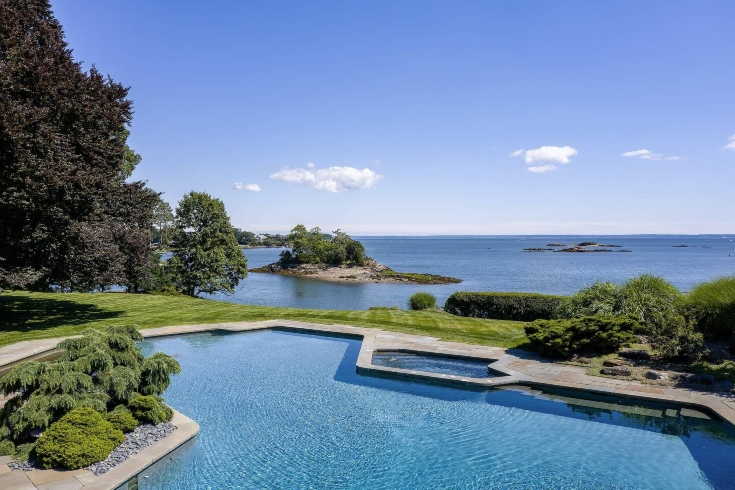
Poolside Vibes
One of the property’s most desirable features is the 75-foot heated outdoor pool and spa tub. Complete with stone terraces for seating and loungers, an octagonal-shaped pool house and an impressive view of the Long Island Sound, it’s a slice of paradise.
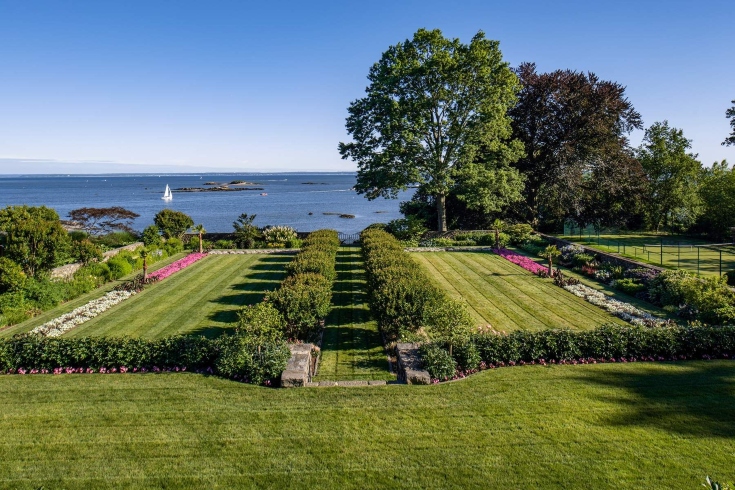
Garden Party
The estate’s walled gardens are the perfect spot for a midday stroll or a luncheon. Whether you have a green thumb or hire a gardener to tend to the flowers and plants, there are two large greenhouses for your starts. In the fall, get ready for pies, cider and more with fruit from the century-old apple orchard.
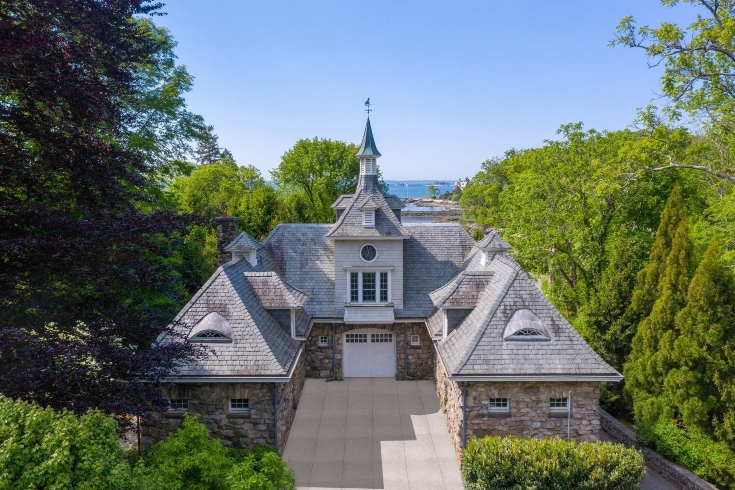
Turn Back Time
The stone carriage house is an impressive structure on its own, featuring a clock tower, a one-bedroom garage apartment and garage space for both cars and farm equipment. It also has the original milking stalls from a time when it was a working farm that housed livestock.
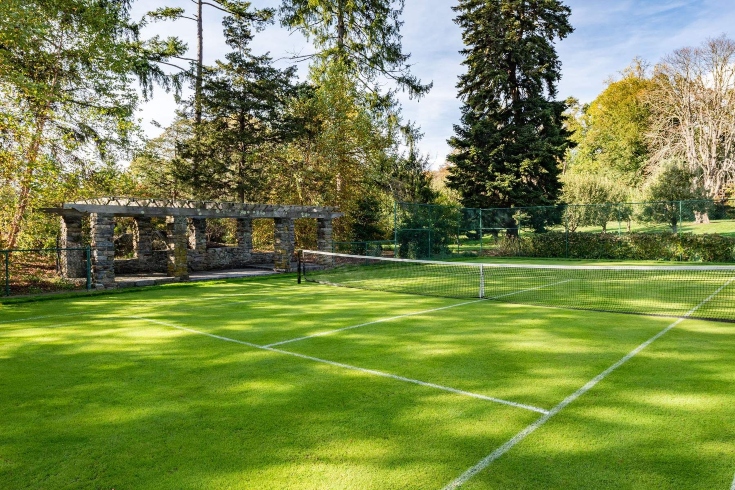
Grand Slam
Game. Set. Match! The estate includes a lush grass tennis court. The pergola that overlooks the court is the perfect spot for spectators to cheer you on to victory.
Home Network your inbox.
By clicking "SIGN UP” you agree to receive emails from Home Network and accept Corus' Terms of Use and Corus' Privacy Policy.




