When cost-conscious contractor Sebastian Clovis and designer Sabrina Smelko walked into this tired Toronto semi-detached house, they were faced with narrow spaces and way too many walls. With a bit of elbow grease and a unique design vision, they managed to create a contemporary-yet-traditional home on Save My Reno.
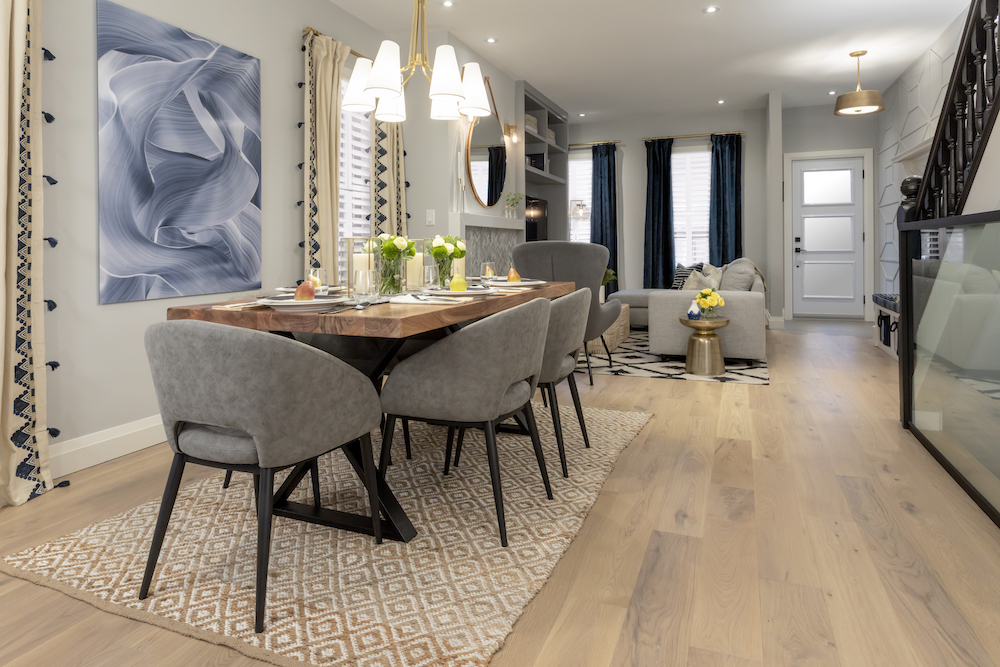
With a Twist
After Sebastian removed a number of sightline-blocking walls, Kim and Kyle’s main-floor living space is now completely open concept and features the traditional-with-a-twist décor the newly married couple craved. Sit back and enjoy the view!
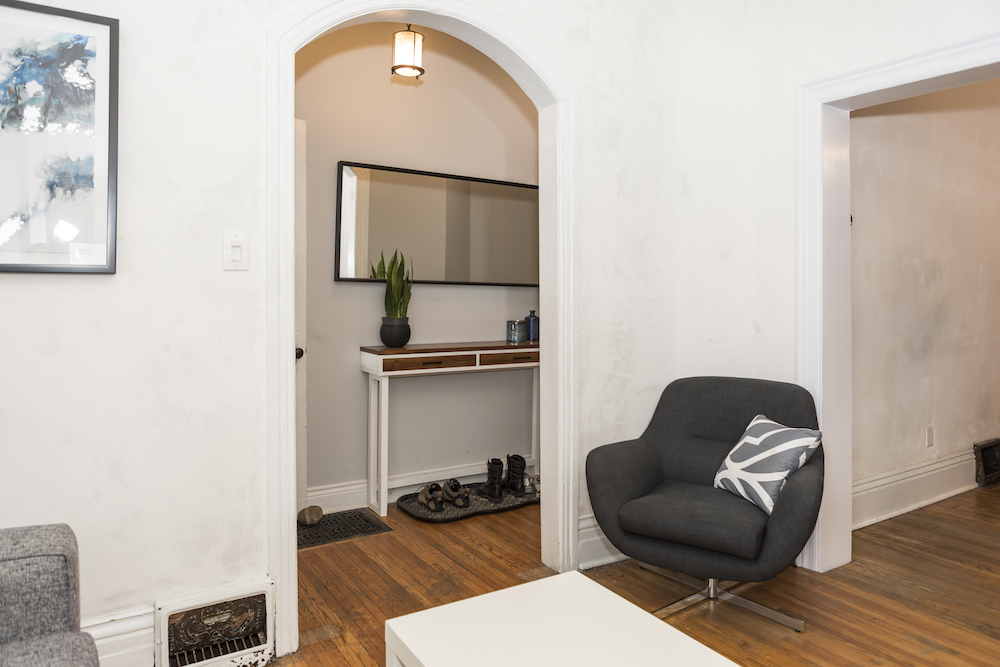
North of the Wall
For too long homeowners Kim and Kyle had lived with the narrow doorways and cumbersome partition walls characteristic of 100-year-old homes in the area. With the help of the Save My Reno team, they turned a cramped 4.7-metre-wide row house into a spacious dream home.
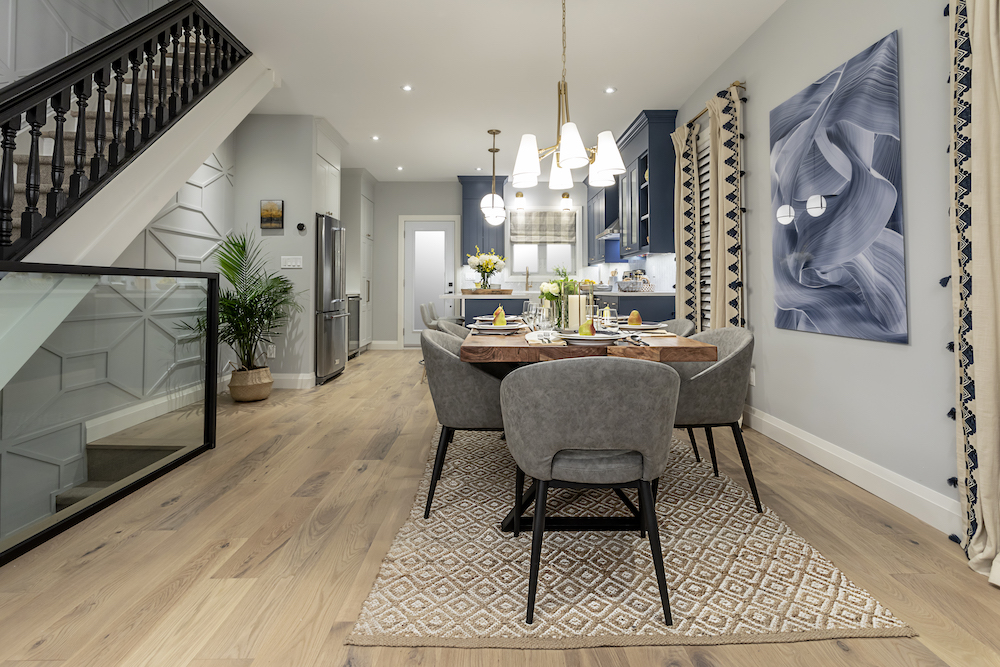
See-Through Scene
While the now-contemporary dining area remains in the same spot it was in the original floor plan, it’s no longer enclosed by walls. The new, glass basement-stair railing supports the clean visual lines Sabrina was aiming for in the design concept.
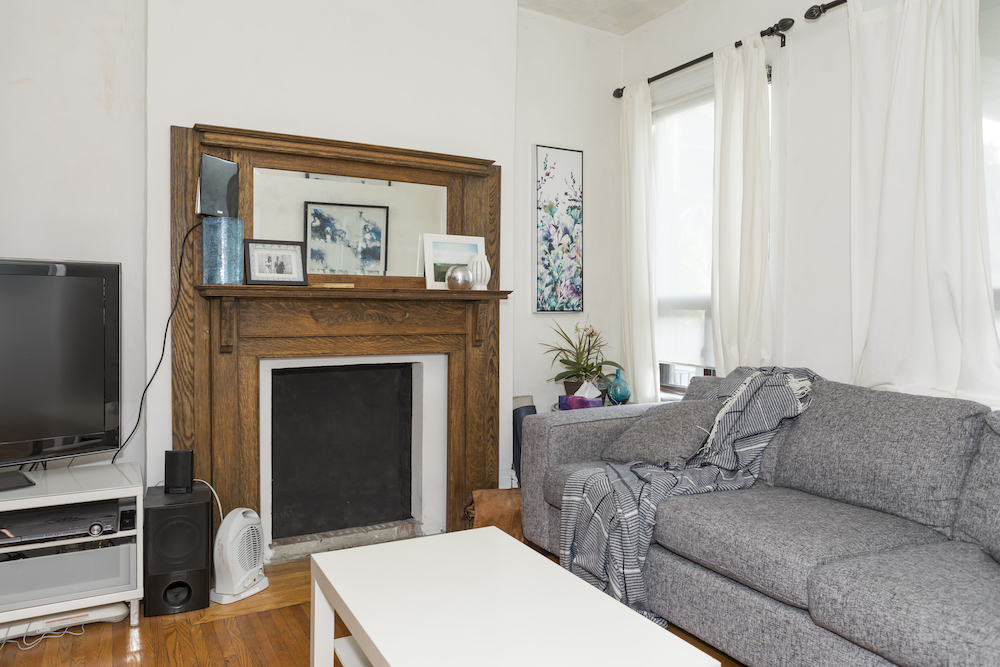
Awkward Pauses
While a beautiful relic of the past, the original (unusable) wood-burning fireplace took up major real estate in the living room, leaving Kim and Kyle with only awkward areas to place their TV and speakers.
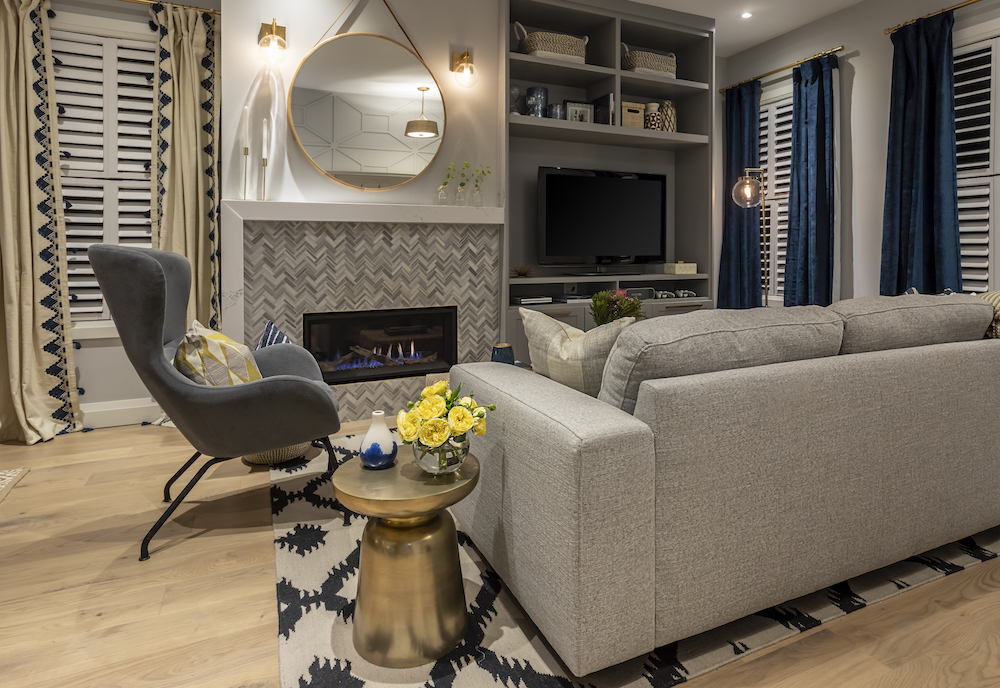
A Little to the Left
After finding a great deal on a wholesale gas-fire insert, the Save My Reno team decided to move everything to left to make room for the larger fireplace – surrounded by classic herringbone stone – and a new custom entertainment centre.
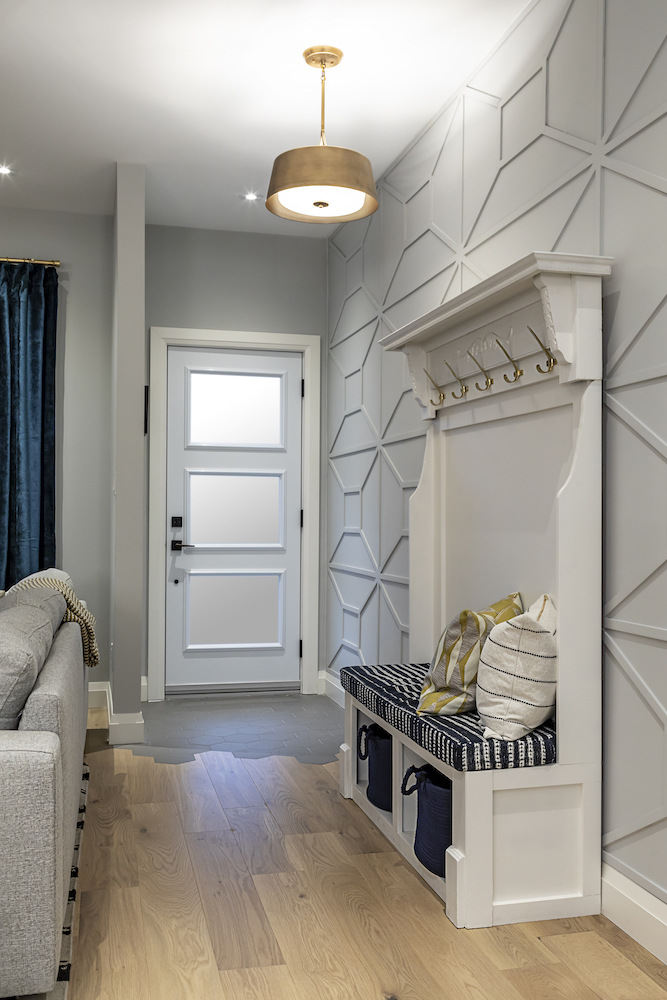
Salvage Yard
Not one to pass up on an upcycling project, Sabrina salvaged the original fireplace mantel and transformed it into a moveable front-hall organizer with plenty of hooks and cubbies for coats, hats and shoes.
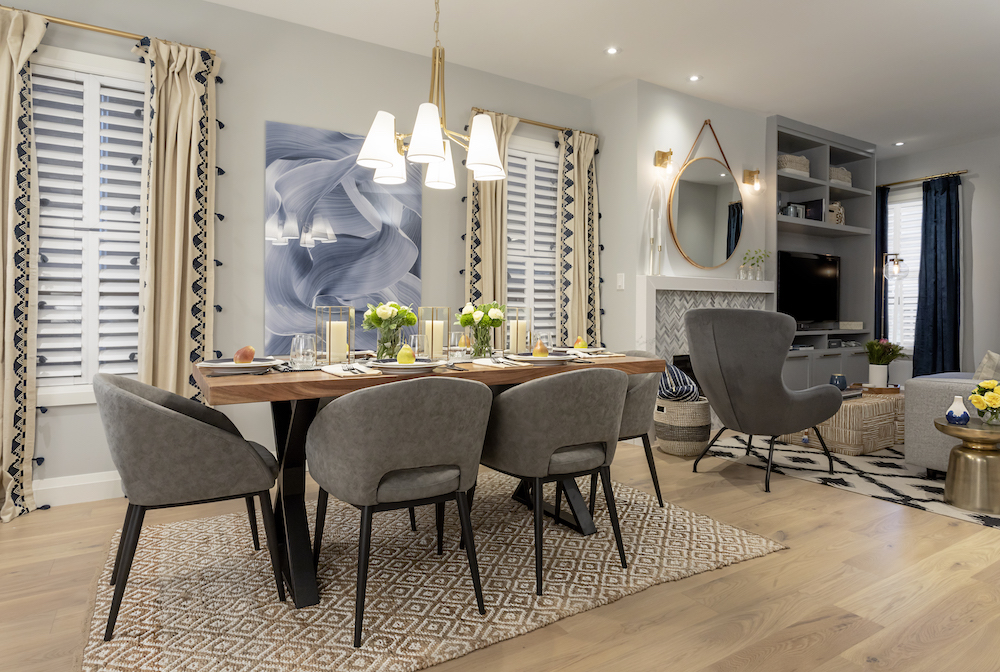
Woodchuck Would
While the original wood floors had character, they were only present in parts of the house and were too damaged to save after removing all the interior walls. Contemporary wide-planked white oak now runs throughout the home bringing in more light and flow.
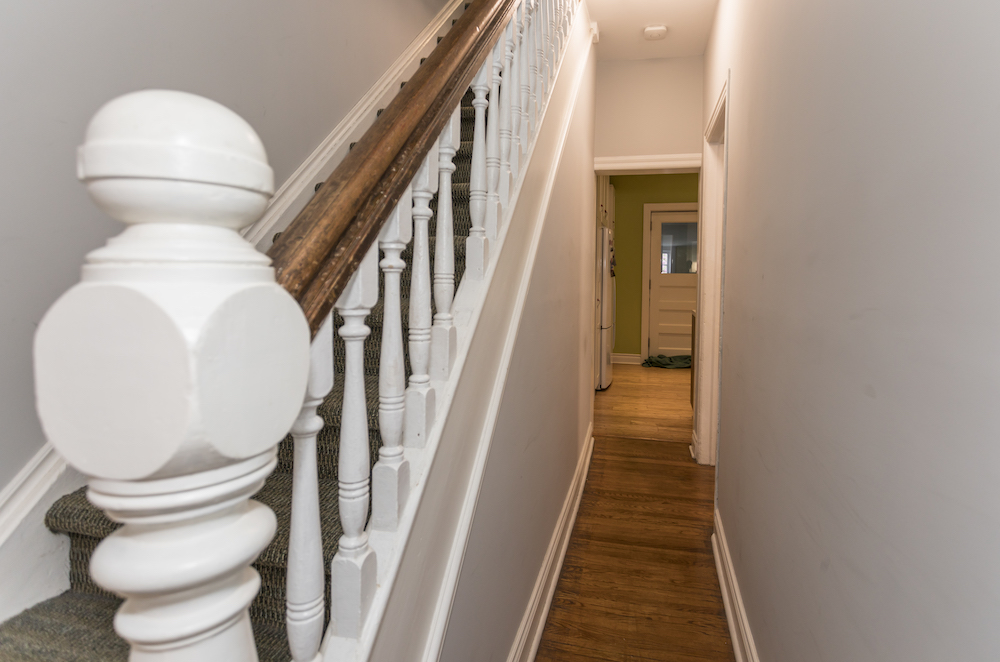
Thor’s Hammer
The original entryway was so narrow that Kim and Kyle had to turn sideways to pass each other. “I’ve had dreams of taking a sledge hammer to this wall,” said Kim. And finally, with Sebastian’s guidance, that dream was fulfilled.
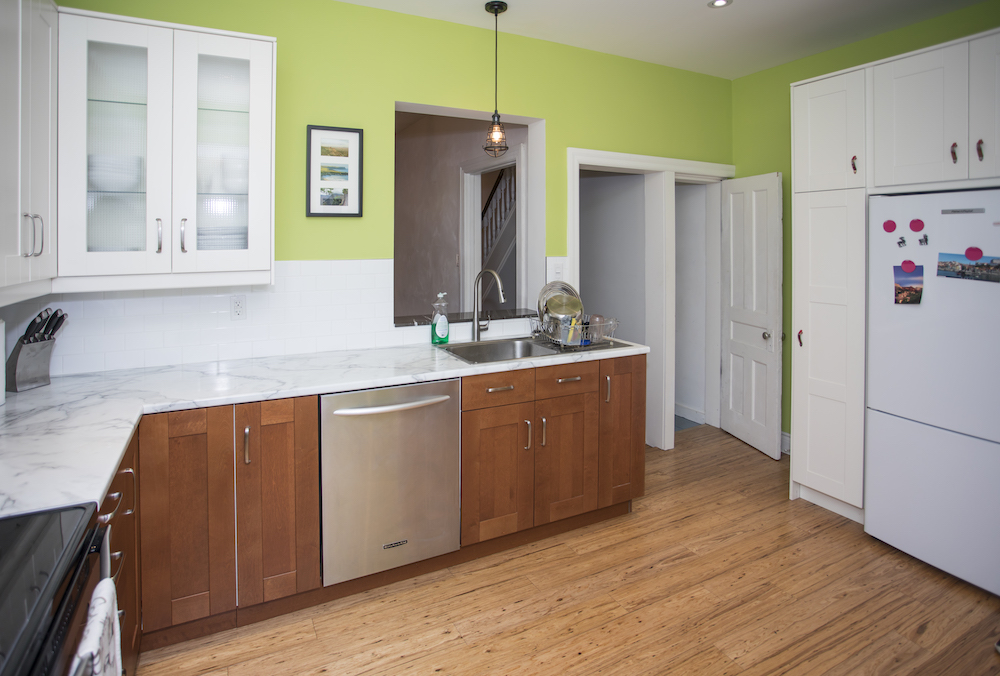
Buy and Sell
The Save My Reno team always has budget front-of-mind. Sebastian was able to sell the kitchen sink and decided to reuse the cabinets to help offset the costs of a new kitchen.
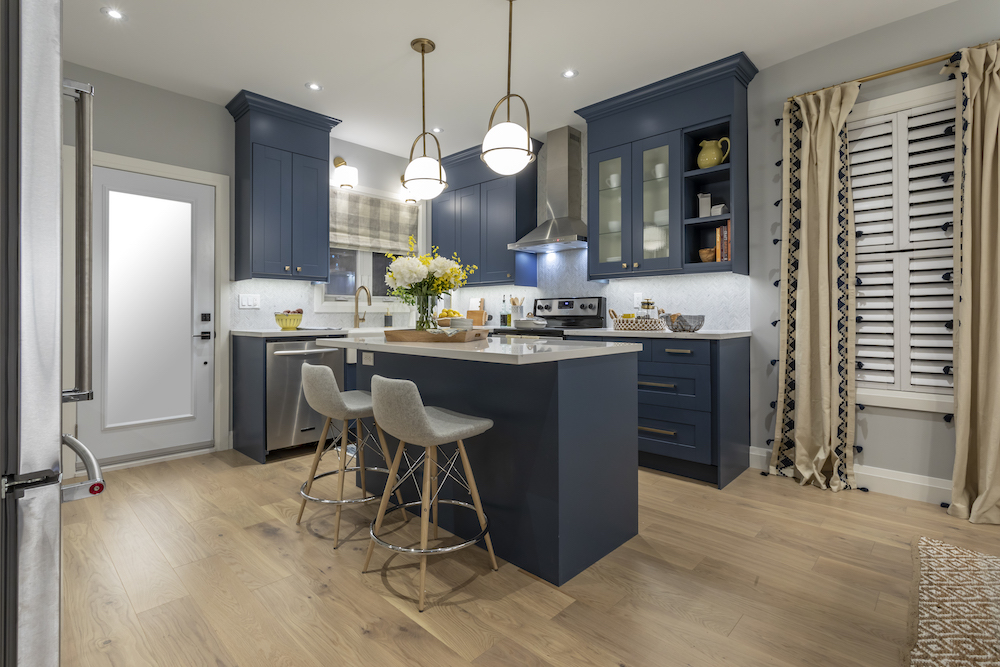
Topping It Off
Taking the newly professionally sprayed blue cabinets right to the ceiling with a cornice top draws your eyes upwards and makes the kitchen feel much taller than before. The gold hardware, white quartz countertops and grey-marble herringbone backsplash add layers of luxury.
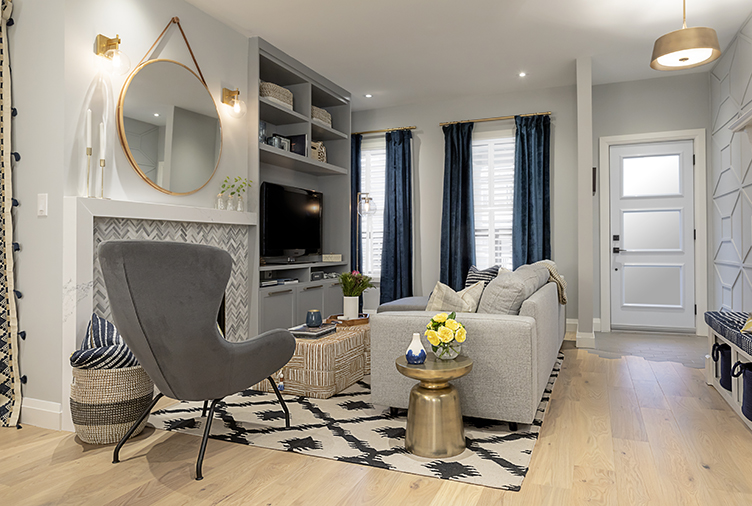
Open Concept
From cramped hallways to open spaces and cool places.
Home Network your inbox.
By clicking "SIGN UP” you agree to receive emails from Home Network and accept Corus' Terms of Use and Corus' Privacy Policy.




