Hamilton, Ontario is home to an extraordinary number of spectacularly impressive mansions – some gorgeously restored heritage estates, others more modern. For a taste of some of Hamilton’s more fascinating homes for sale at the moment, take a gander at these magnificent mansions.
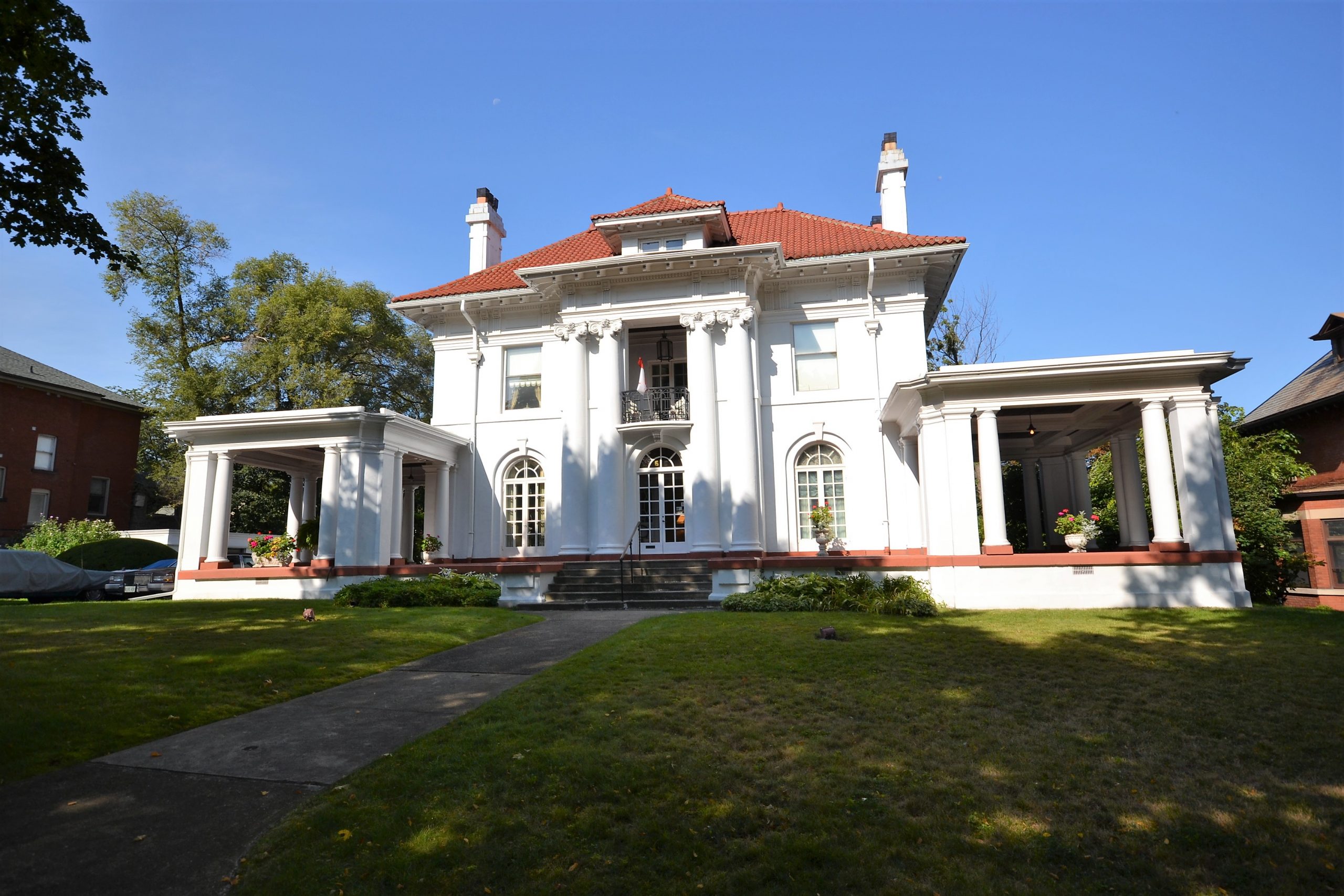
6 Ravenscliffe Ave.
On the market with a list price of $2.495 million, this five-bedroom, 6,000-square-foot mansion is described in the listing as “Hamilton’s famous ‘White House,'” with potential buyers given a “once-in-a-lifetime opportunity to own a one-in-a-million home.”

6 Ravenscliffe Ave.
The home was built in 1910 by the Bank of Montreal as the home/headquarters for the bank’s regional manager, “set on a spectacular 150′ x 190′ foot lot on Hamilton’s most prestigious street.” The listing also makes note of the home’s “neo-classical design featuring four massive Roman-inspired pillars with design elements that reflect a Southern Plantation Mansion.”
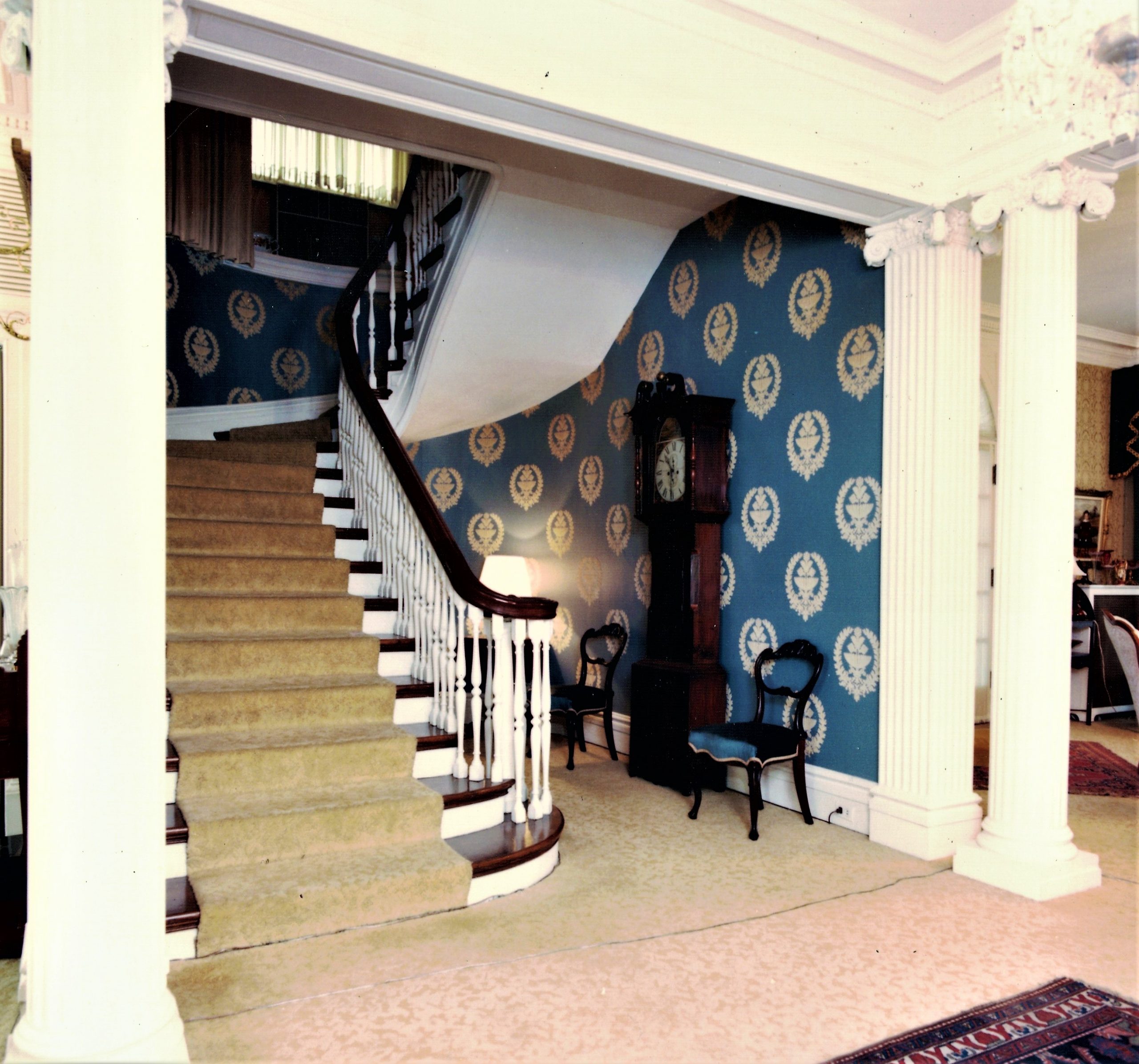
6 Ravenscliffe Ave.
The grand entry foyer features a carpeted staircase leading to the upper level. The home has been in the same hands for the past 34 years, and “the current owners are ready to turn their beloved home over to new ownership, who will surely put their stamp on this truly one-of-a-kind masterpiece.”
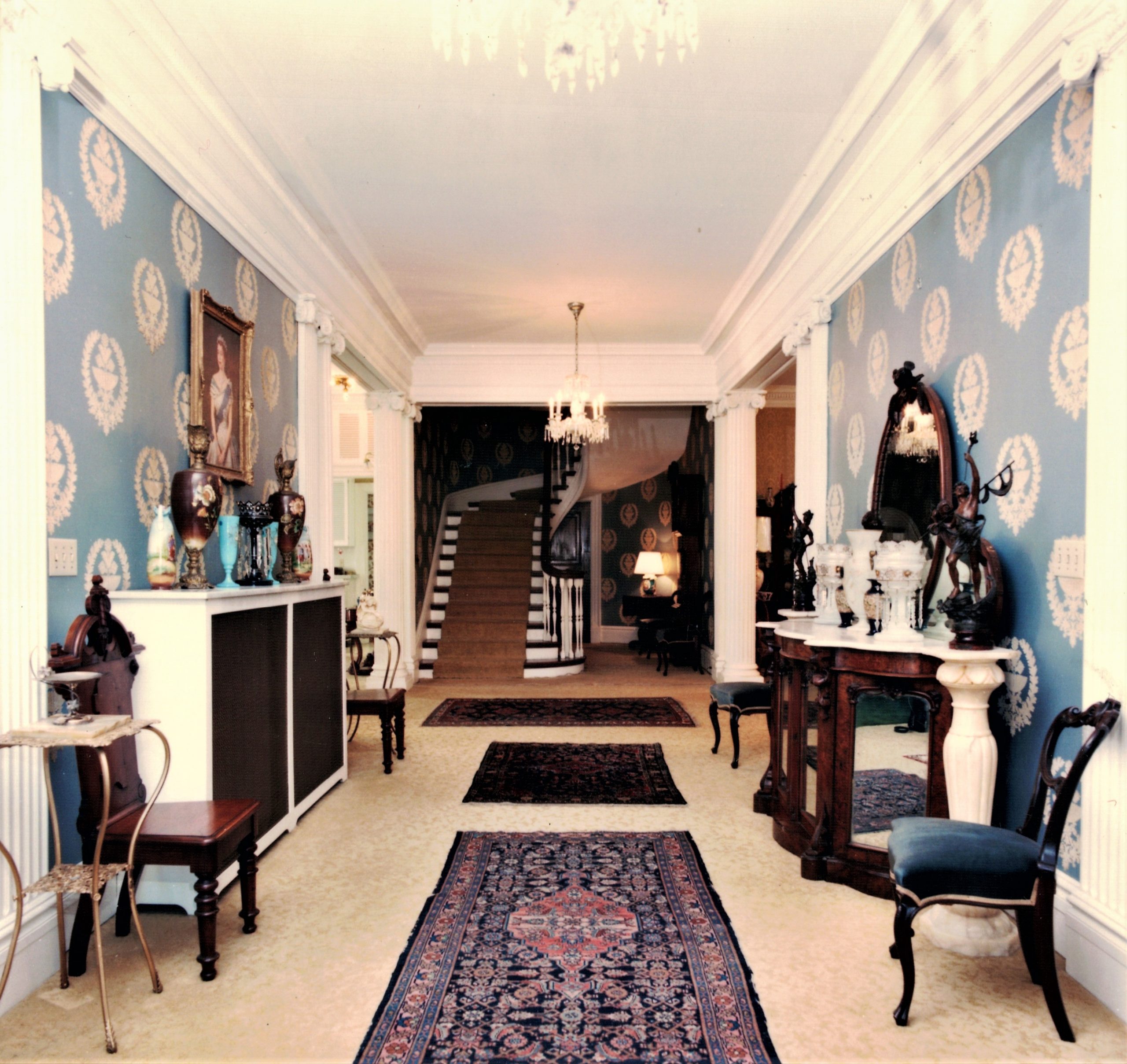
6 Ravenscliffe Ave.
“First impressions delight with an elegant centre hall plan boasting soaring ceilings and magnificent crown mouldings paired with interior pillar treatments that complement the exterior facade,” notes the listing.
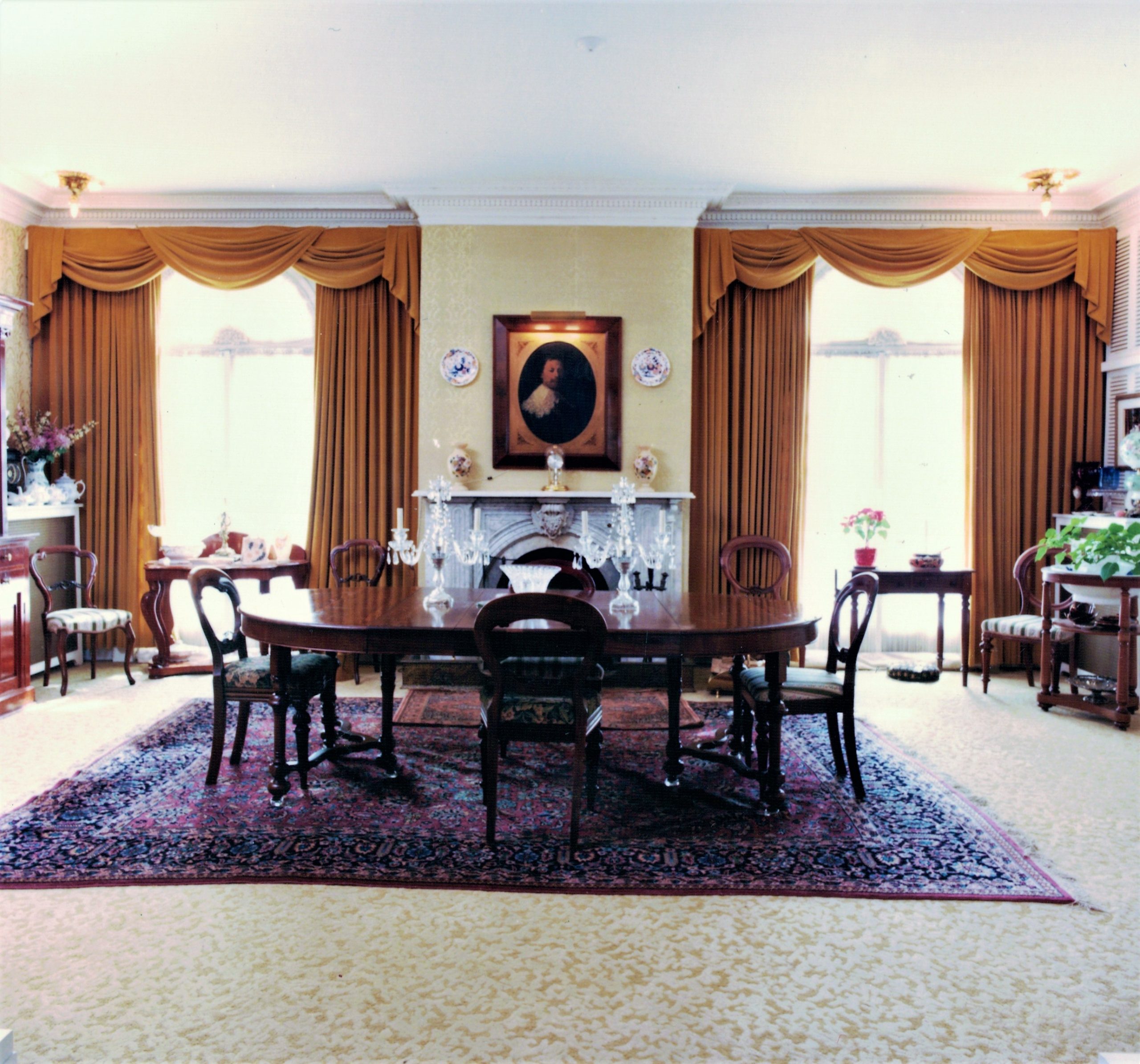
6 Ravenscliffe Ave.
The expansive formal dining room showcases the home’s timeless elegance, with the dining table situated in front of a fireplace – one of eight within the home.

6 Ravenscliffe Ave.
The formal living room showcases the home’s soaring ceilings and meticulous attention to detail throughout. In addition, each of the home’s five bedrooms comes with its own ensuite bathroom.
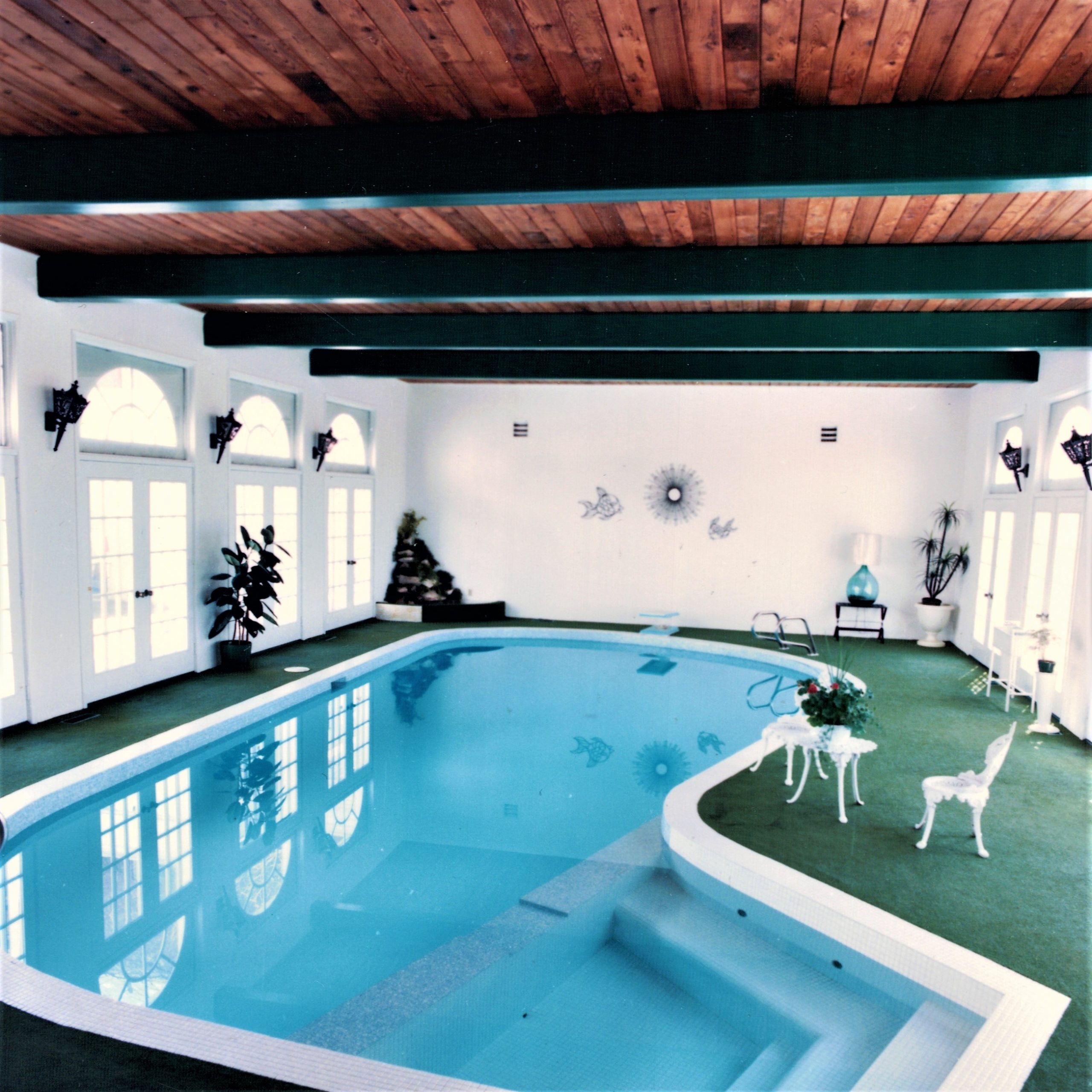
6 Ravenscliffe Ave.
One of the more unique features of the home is this indoor pool, with French doors allowing the pool to be open to the outside during the summer months and protected from cold weather during the rest of the year.
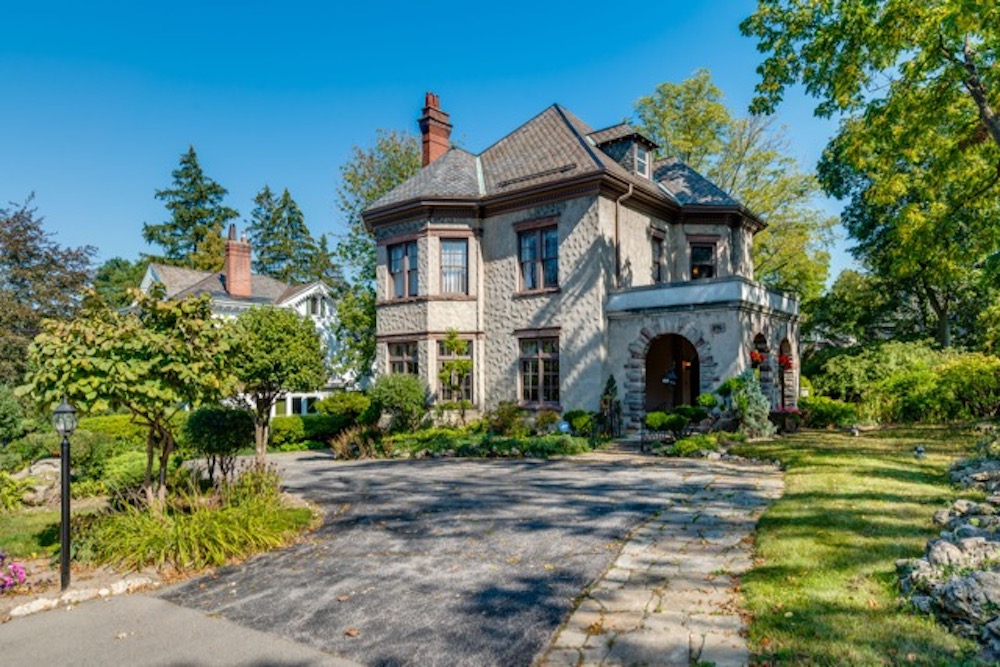
395 Queen Street South
PRICE: $1,489,000
This grand old heritage beauty boasts 7 bedrooms (with the potential for an eighth), three-and-a-half baths and an array of luxurious amenities, packed into a 4,523-square-foot mansion.
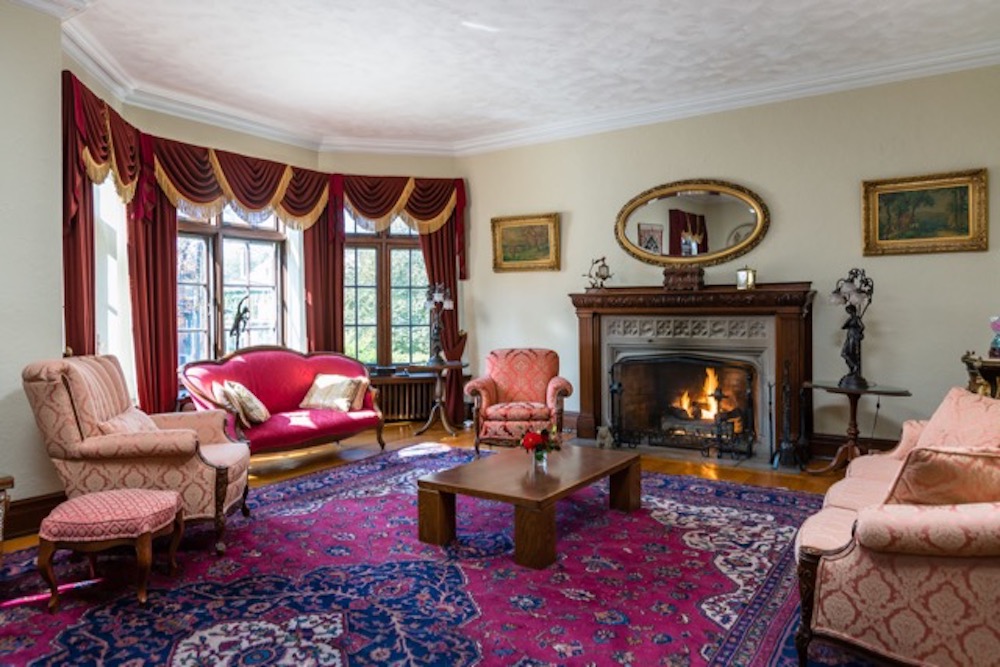
395 Queen Street South
The formal living room features a large bay window with lavish draperies, along with a wood-burning fireplace and exquisite mantel, plus gleaming hardwood floors.
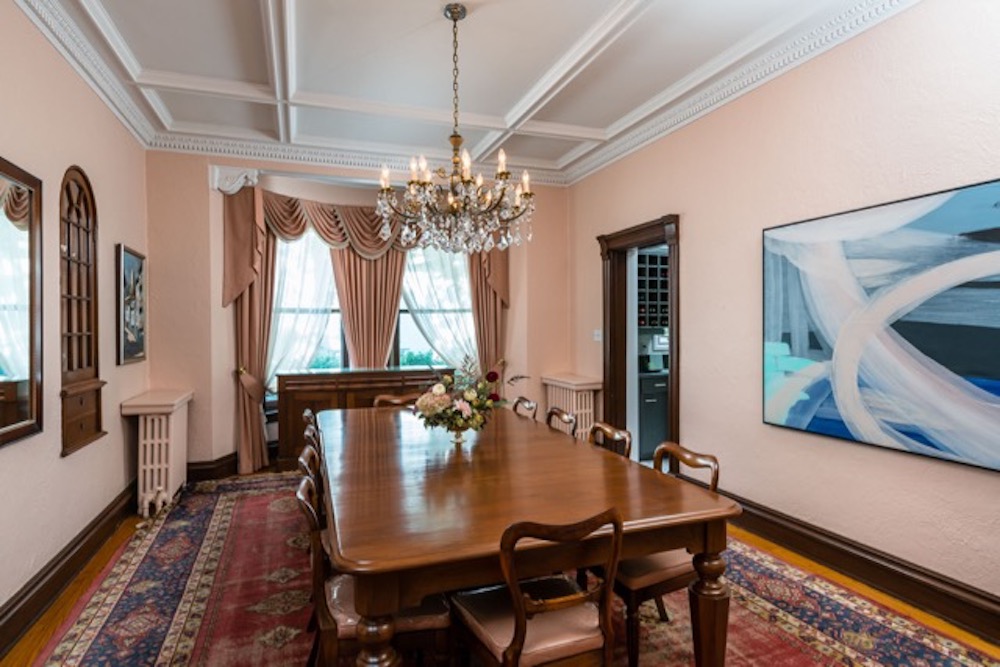
395 Queen Street South
The dining room indicates how the homeowners have modernized the home while staying true to its heritage details, such as the coffered ceiling with crown moulding accent, and stunning crystal chandelier.
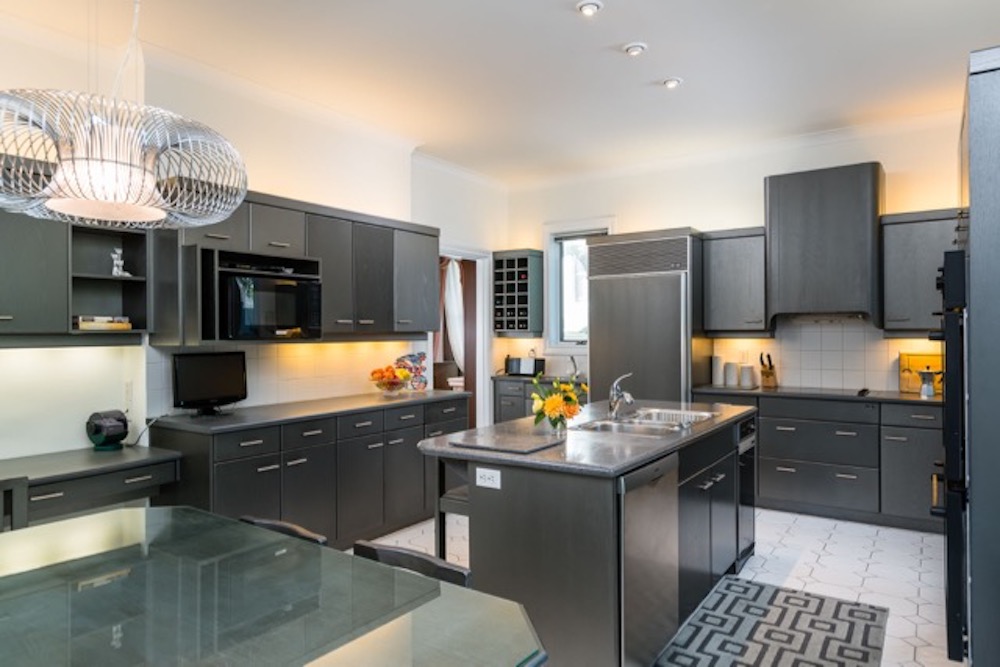
395 Queen Street South
While the home is heritage all the way, the kitchen is decidedly modern, featuring stainless steel fridge, built-in ovens, island with breakfast bar seating and a walkout to the huge backyard.
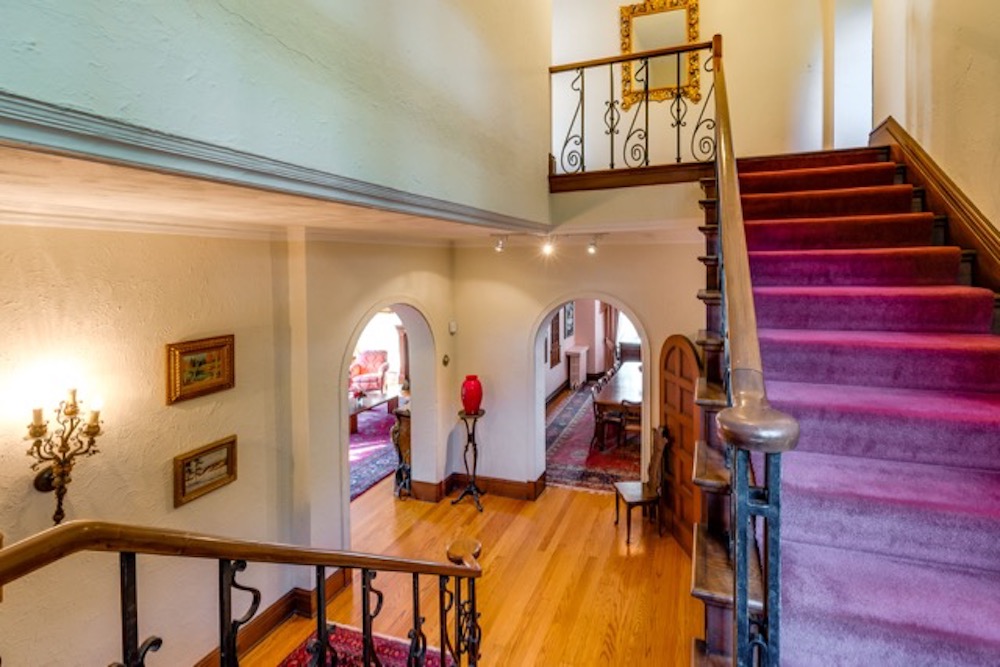
395 Queen Street South
The grand foyer provides an impressive entry into the home, which, as the listing points out, “sets the tone for the ensuing beauty of this 19th-century wonder.”
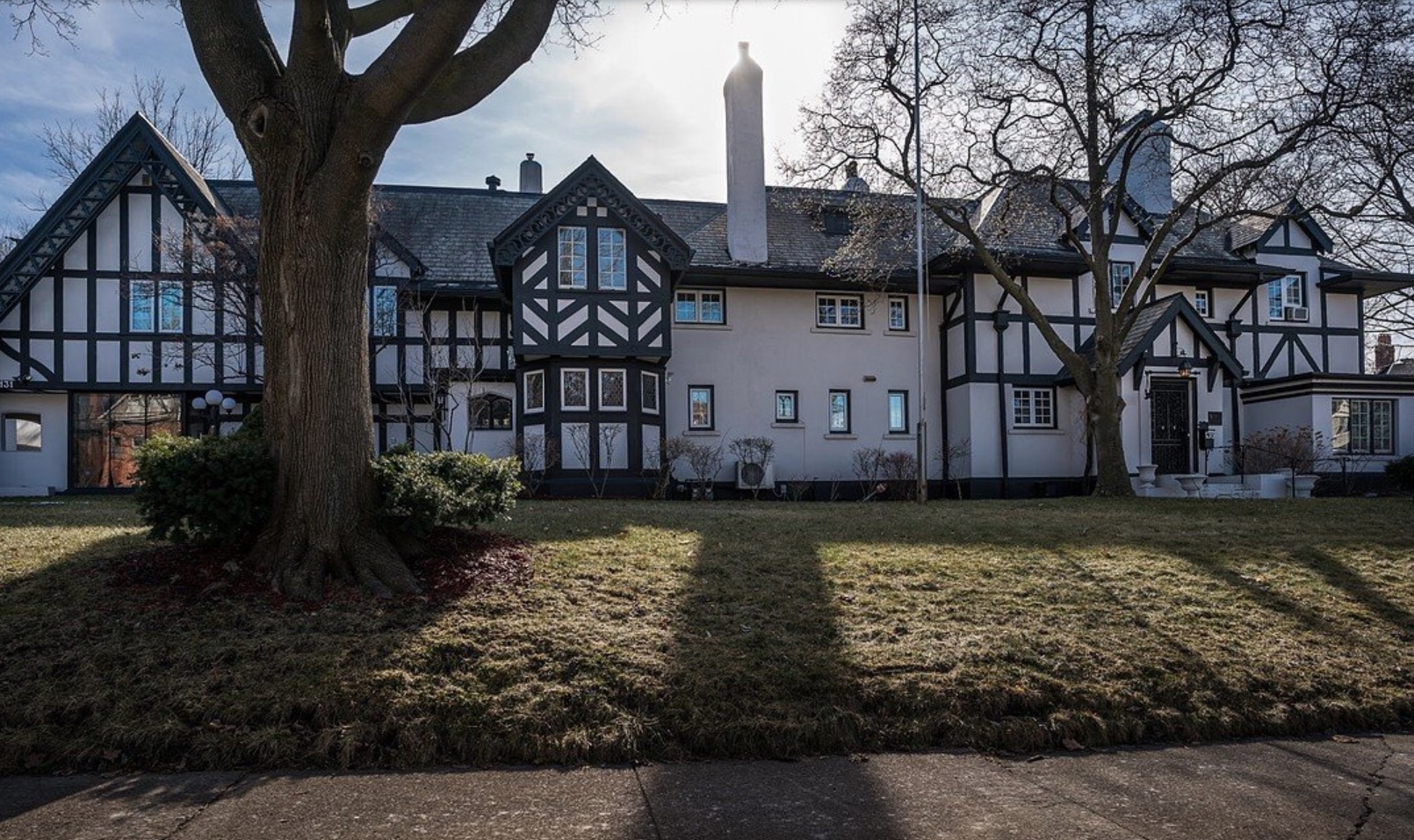
135 Aberdeen Ave.
PRICE: $2.5 million
Hamilton’s historic Gateway House has a whopping 10,897 square feet of interior living space, featuring eight bedrooms, six bathrooms and two half=baths.
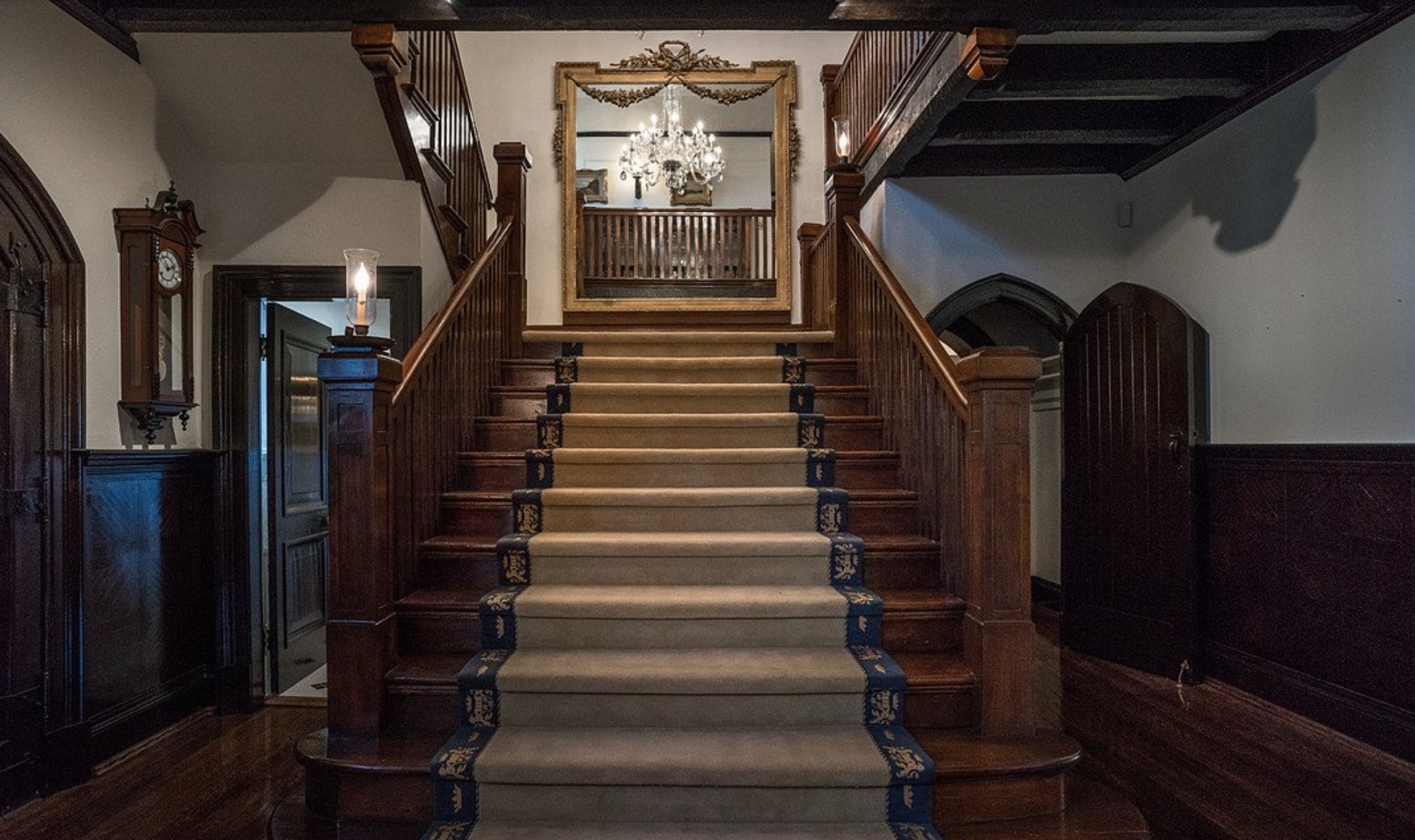
135 Aberdeen Ave.
“Surround yourself with architectural significance and do not miss out on this once in a lifetime chance to own a historic mansion!” reads the listing for this stunning estate. “Known as a ‘Royal Home’ and suitable for visiting royalty, Gateside House was built in 1905 for William Hendrie Jr. by famed architect John Lyle, who also designed Union Station.”
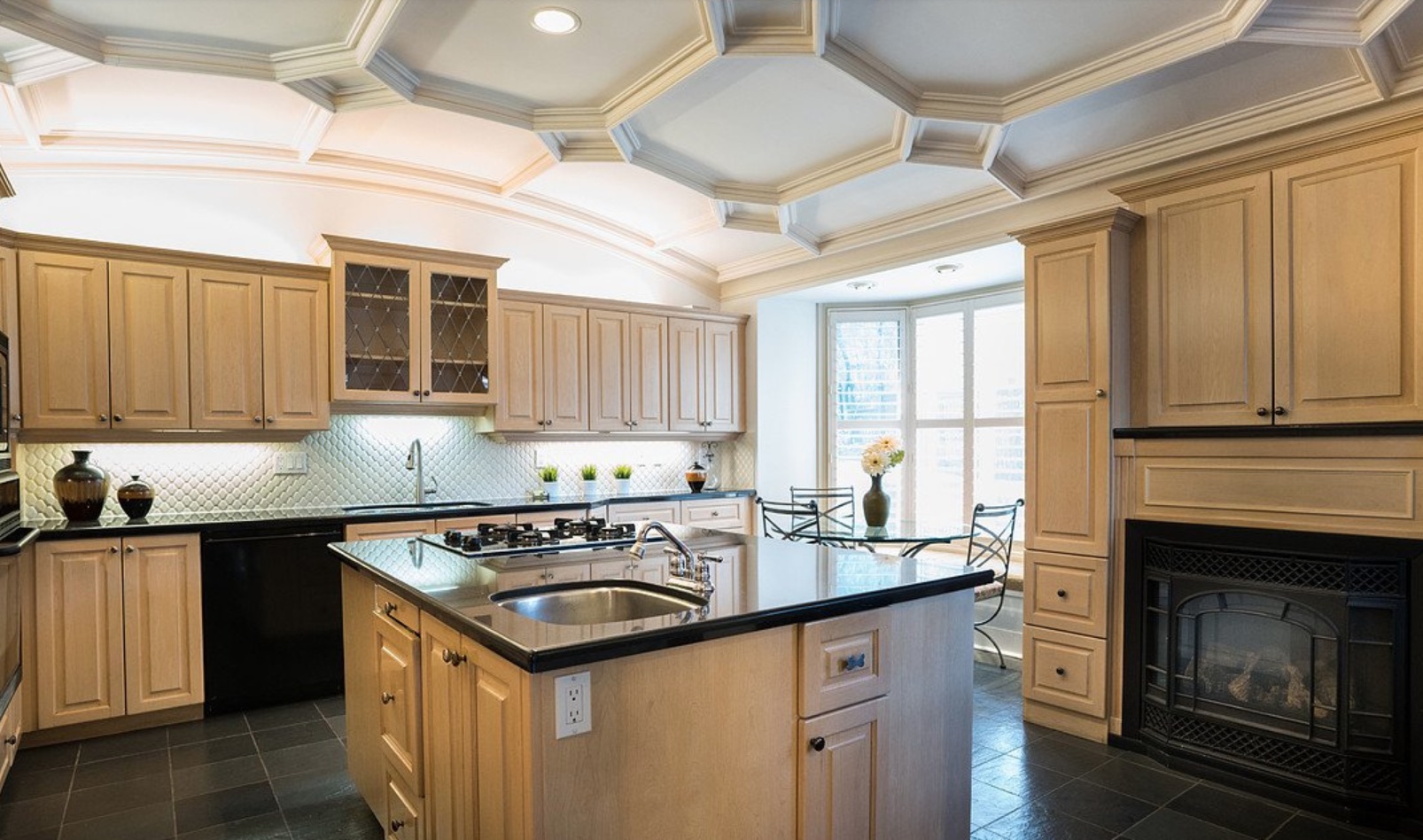
135 Aberdeen Ave.
“Rich in character and provenance at its finest, this colossal home has eight bedrooms, sitting rooms galore, two kitchens, nine fireplaces, original restored hardwood and exquisite cathedral doors throughout,” the listing continues.
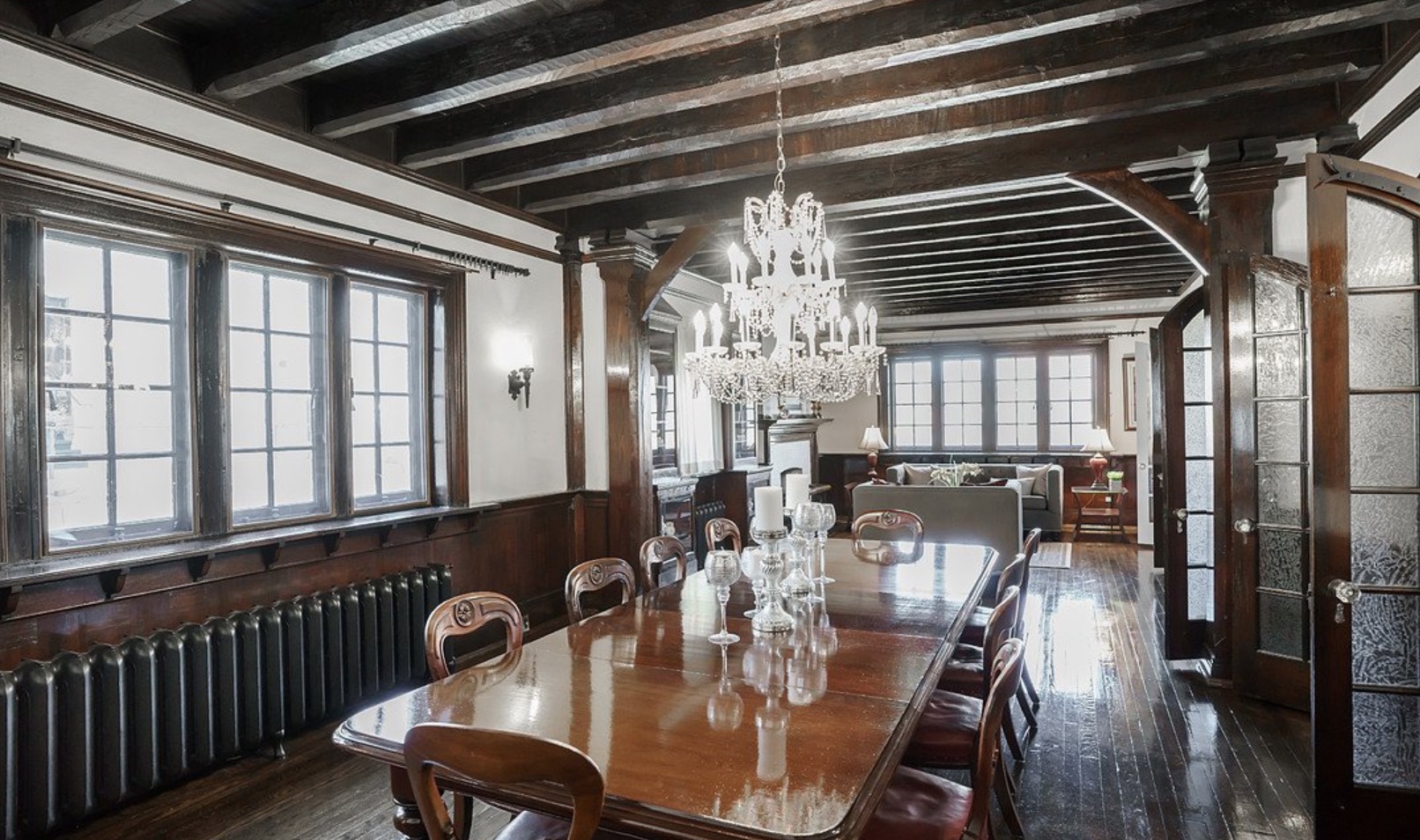
135 Aberdeen Ave.
Among the characteristics of this home are its beamed 11-foot ceilings in original crystal chandeliers.
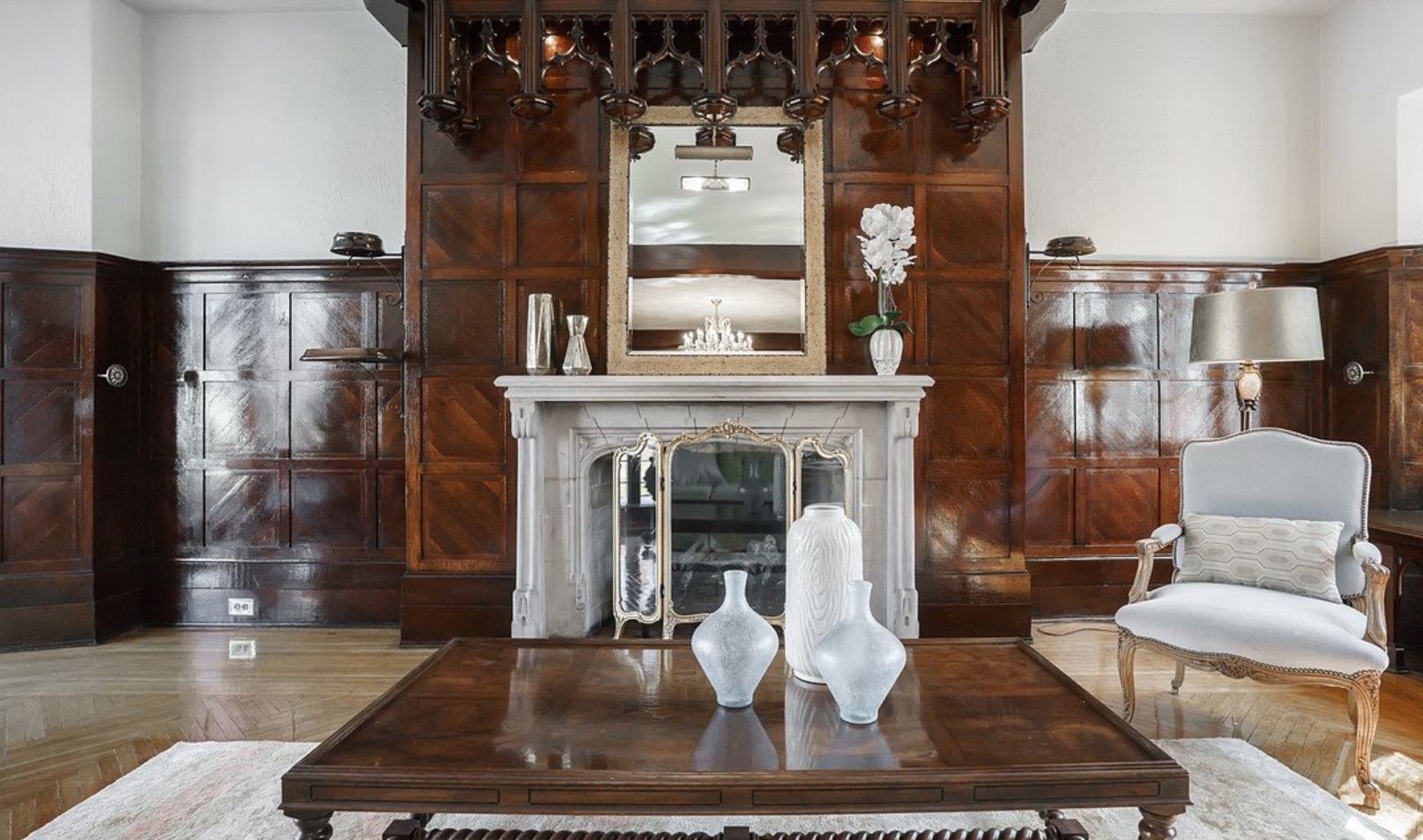
135 Aberdeen Ave.
There’s no denying the architectural detailing is nothing short of superb, as seen in this stunning fireplace mantel.
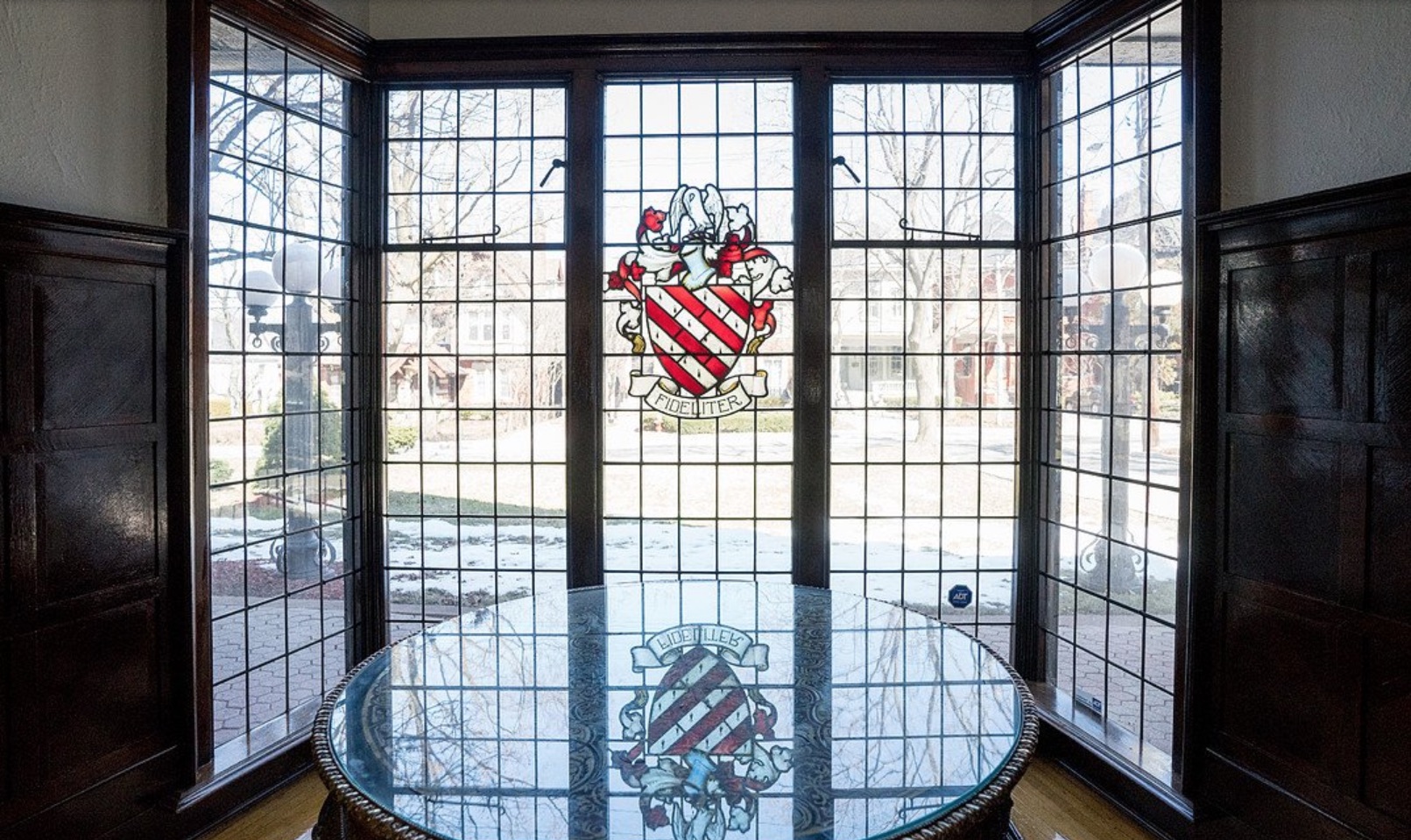
135 Aberdeen Ave.
The family crest of the original owners remains in stained glass within this huge bay window.
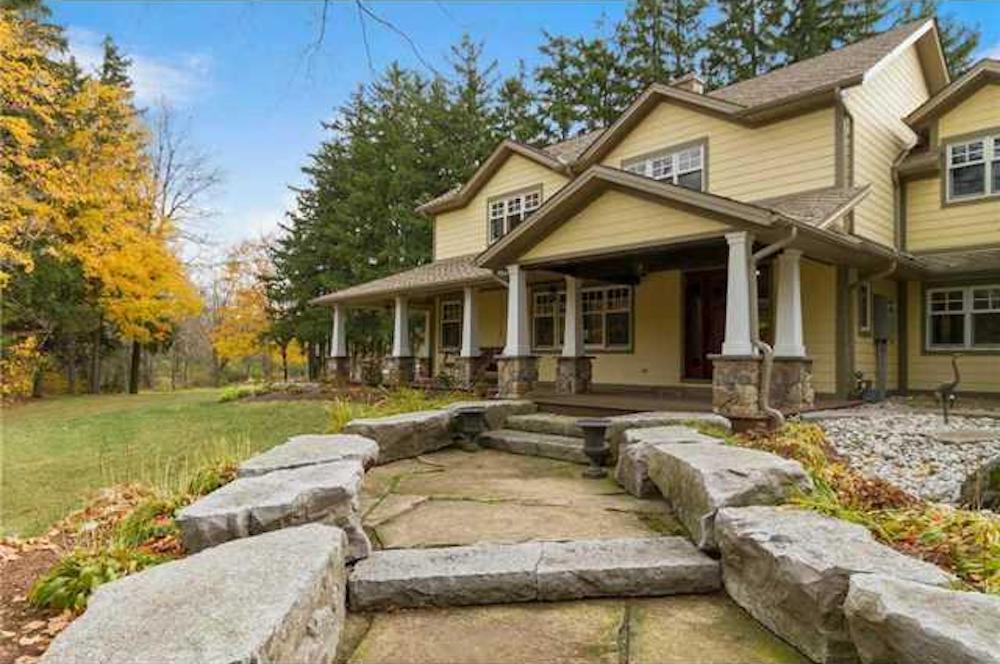
194 Carlisle Road
PRICE: $2,998,000
Situated on a sprawling 48-acre property, this 4,200-square-foot mansion features three bedrooms and four baths, with the back fields currently leased out to farmers – and because it’s a working farm, taxes are kept extremely low.
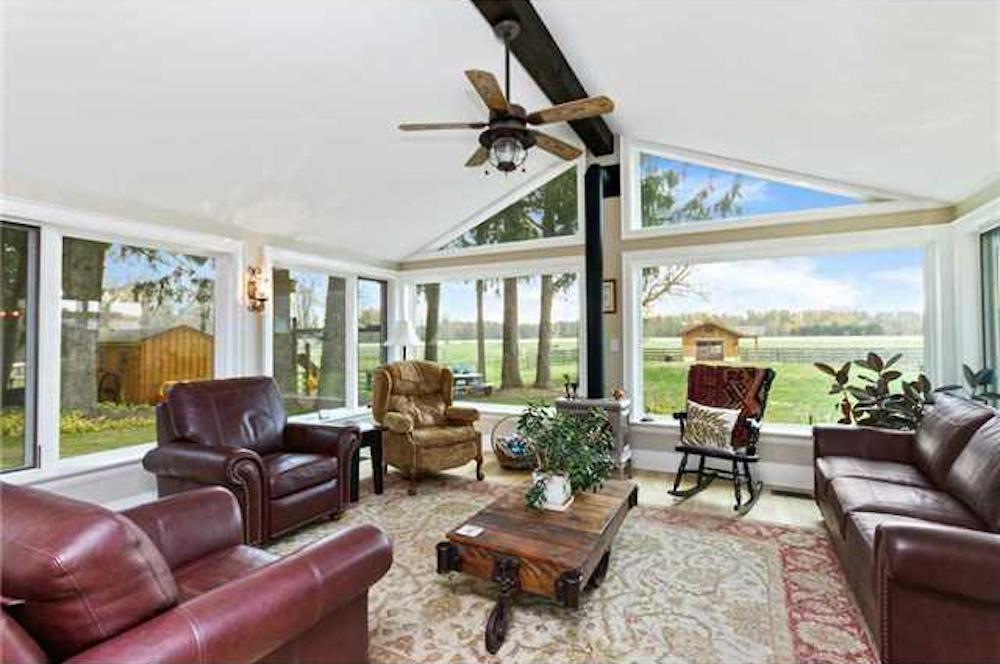
194 Carlisle Road
Heated by geothermal, this unique home features floor-to-ceiling windows to take advantage of the natural beauty outside.
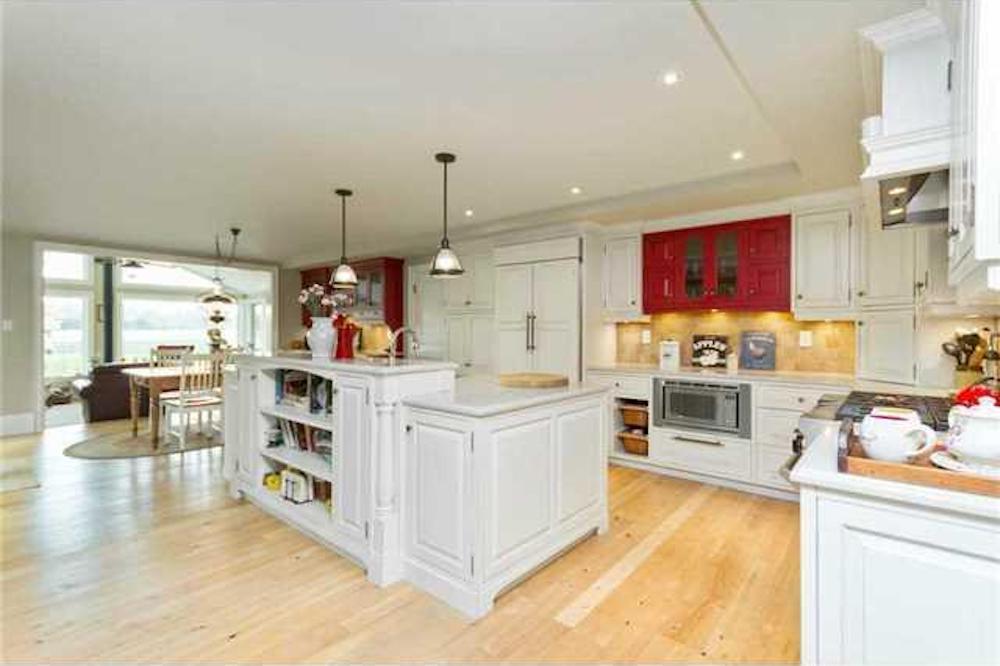
194 Carlisle Road
The eat-in gourmet kitchen is fully modern, yet retains plenty of farmhouse charm.
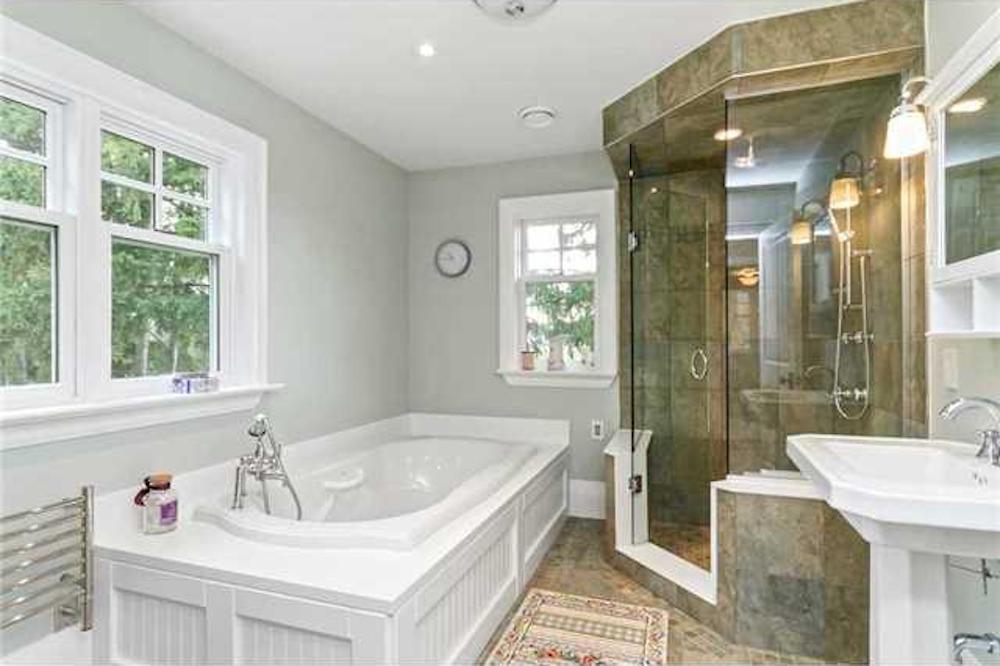
194 Carlisle Road
The master bedroom adjoins this ensuite bathroom that features a large walk-in shower with glass doors, as well as a large soaker tub.
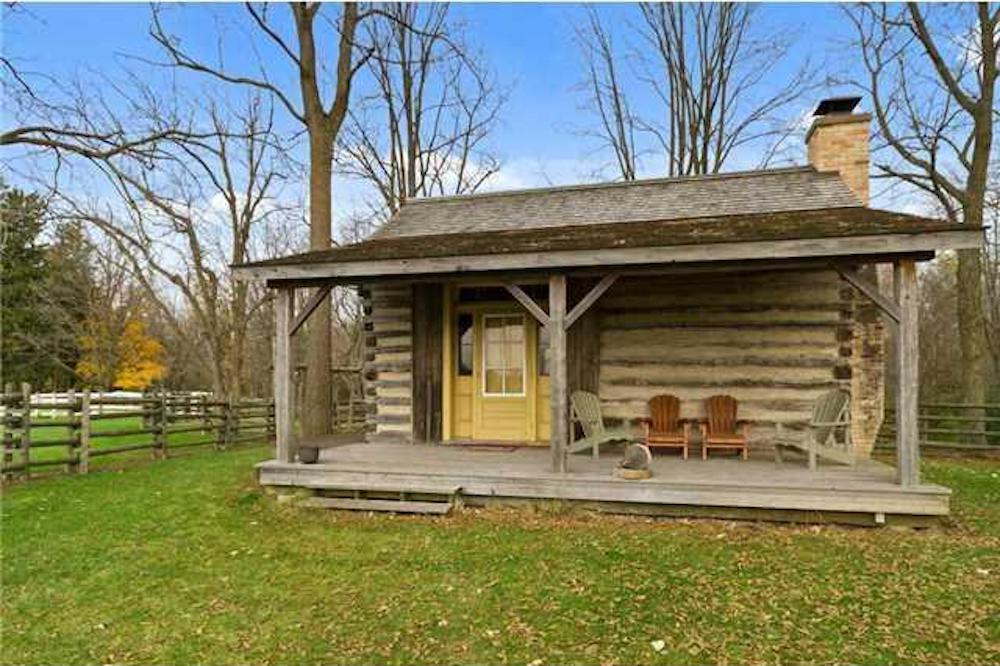
194 Carlisle Road
One of the more unique features of the home is that it has its own cozy cottage, with an inviting front porch.
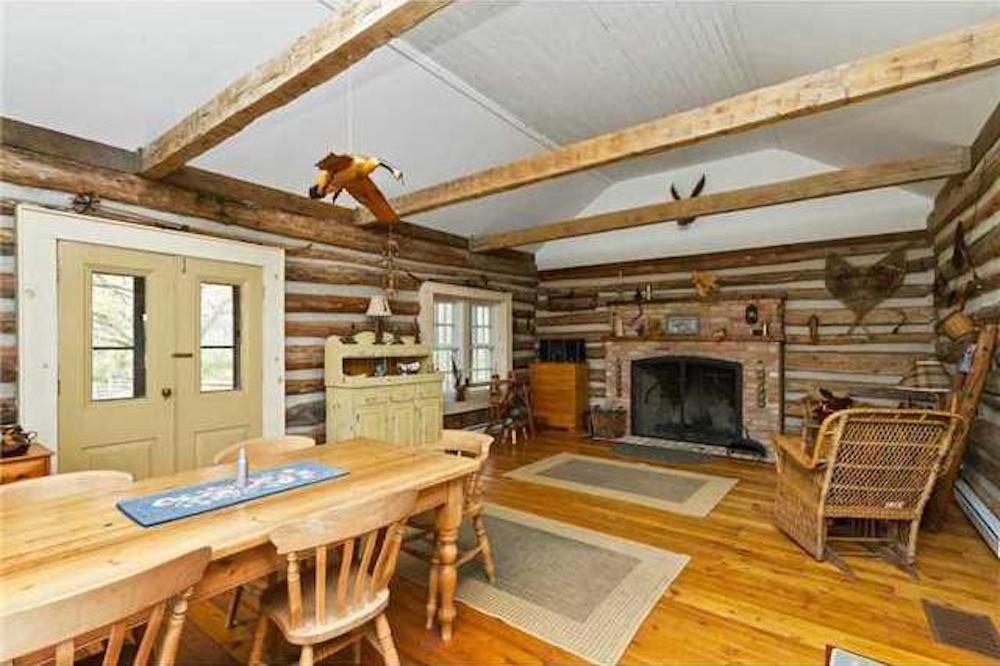
194 Carlisle Road
The cottage – actually a one-room log cabin – boasts a wood-burning fireplace, and is described by the listing as being “perfect for writers and artists.”
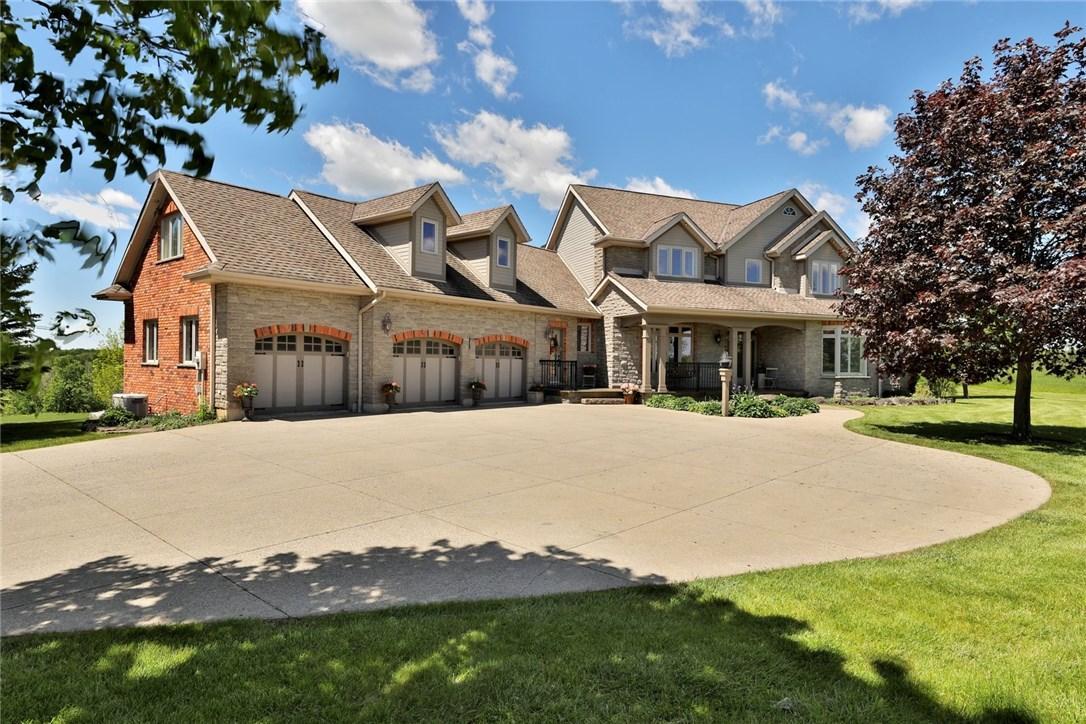
341 Mountsberg Road
PRICE: $6.5 million
Boasting five bedrooms and eight baths, this two-level mansion is situated on a 79-acre property and includes some pretty amazing features, including 60 cultivated acres of cash crops, three picturesque ponds, a standalone entertainment pavilion attached to an airplane hangar, and a 2,300-foot grass runway for a private plane.
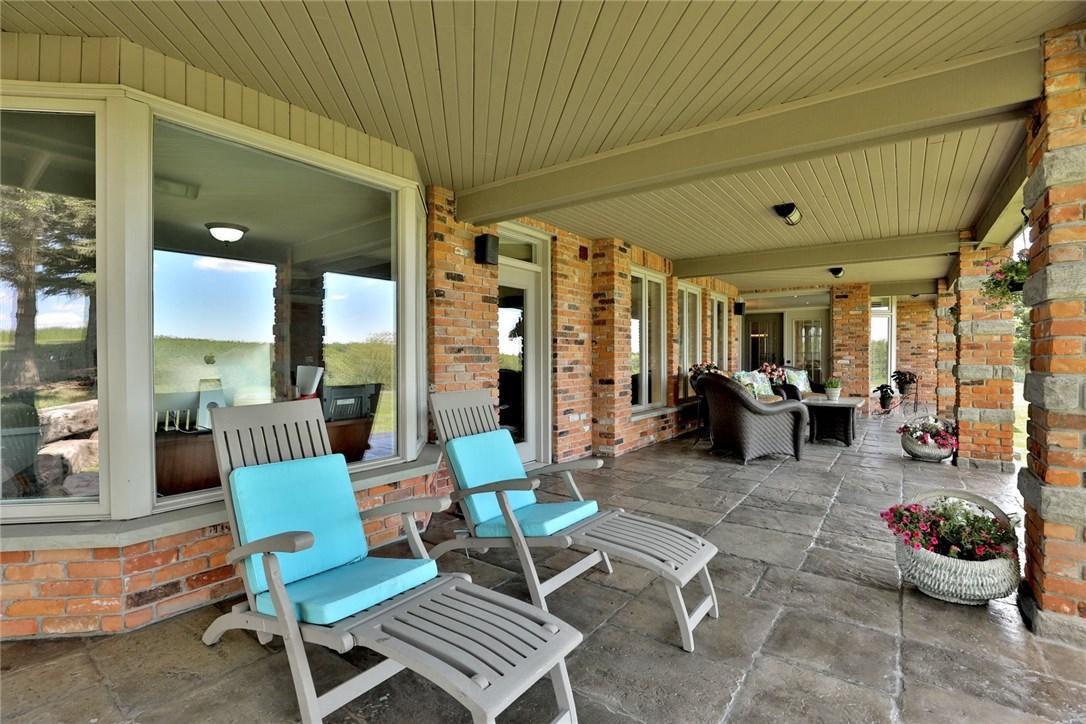
341 Mountsberg Road
The rear of the home features plenty outdoor seating options to take full advantage of the natural setting.
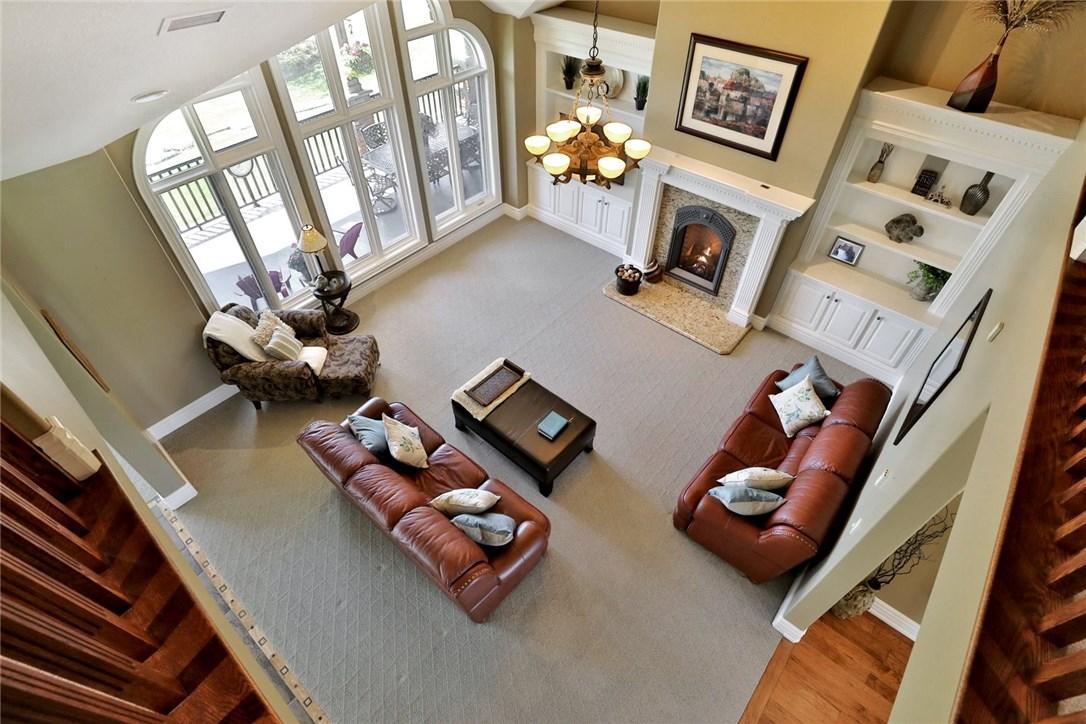
341 Mountsberg Road
The grand living room, notes the listing, “features soaring windows and walk-outs to decks for amazing views of the ponds and great sunsets, nature at your doorstep.”
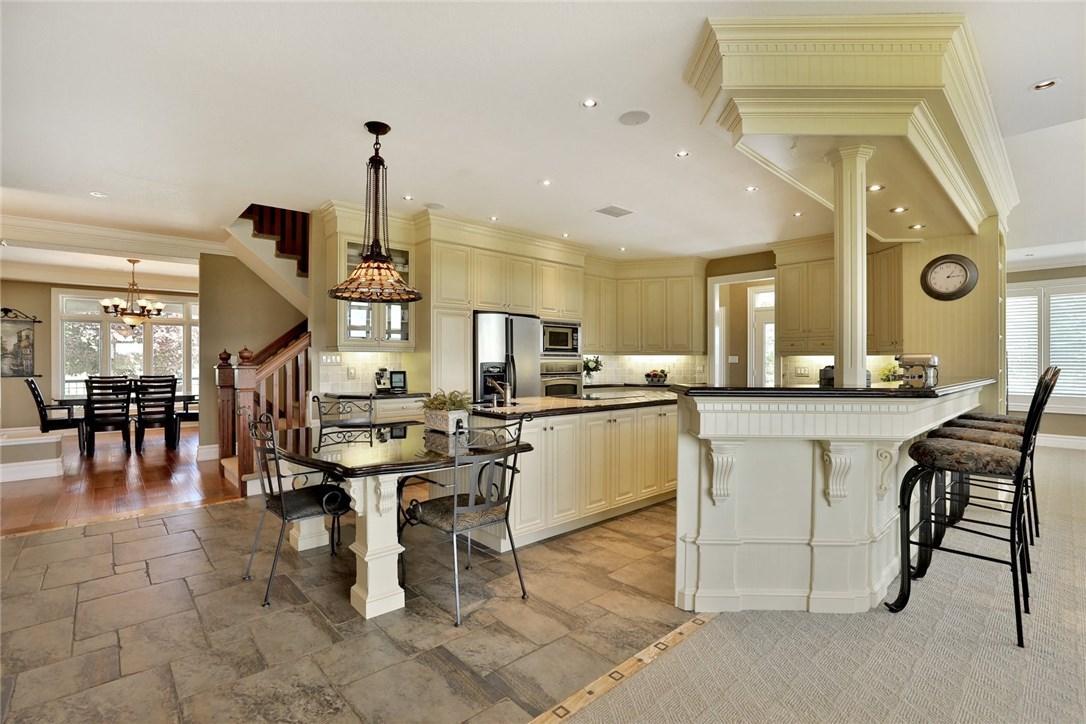
341 Mountsberg Road
The open-concept gourmet kitchen features granite counters, and opens to the adjoining great room and dining room.
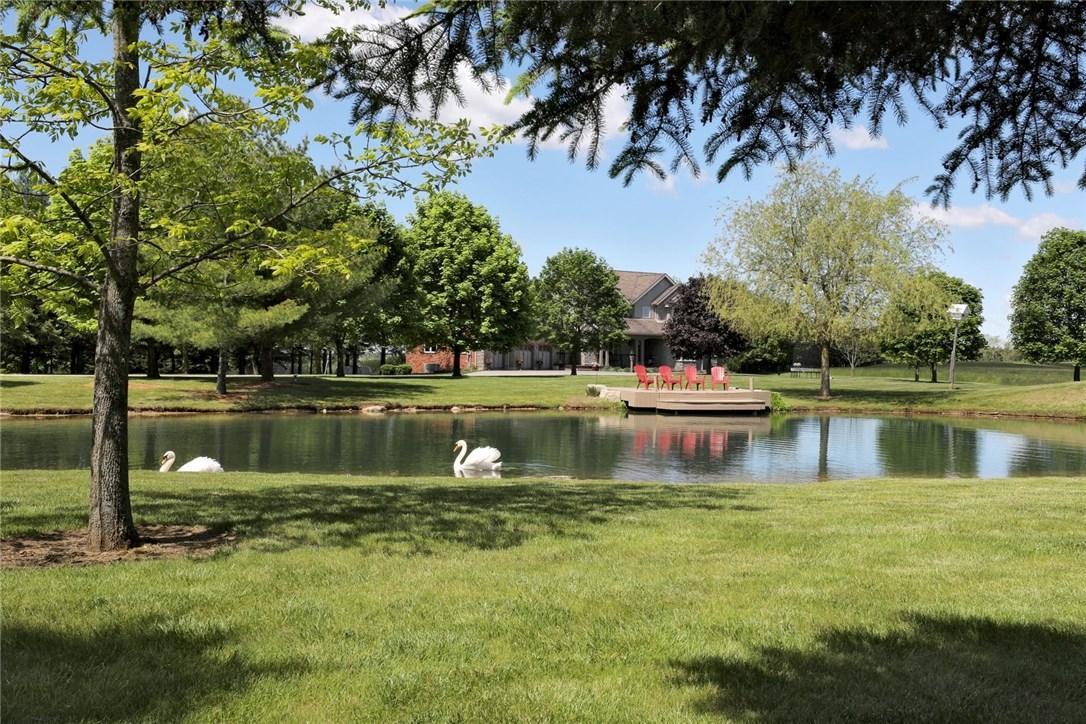
341 Mountsberg Road
One of the property’s three private ponds – which comes with its own swans, of course!
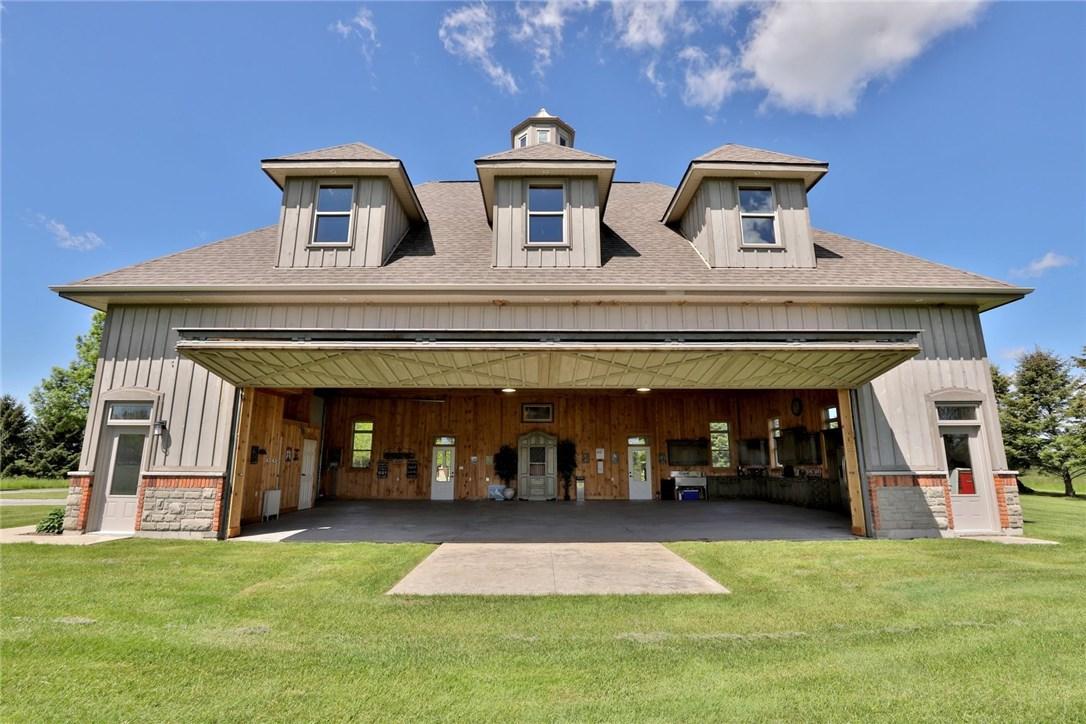
341 Mountsberg Road
This two-storey “bank barn,” notes the listing, has been “fully restored and extended, and currently is used to store antique cars, but could be a magnificent horse facility as well.”
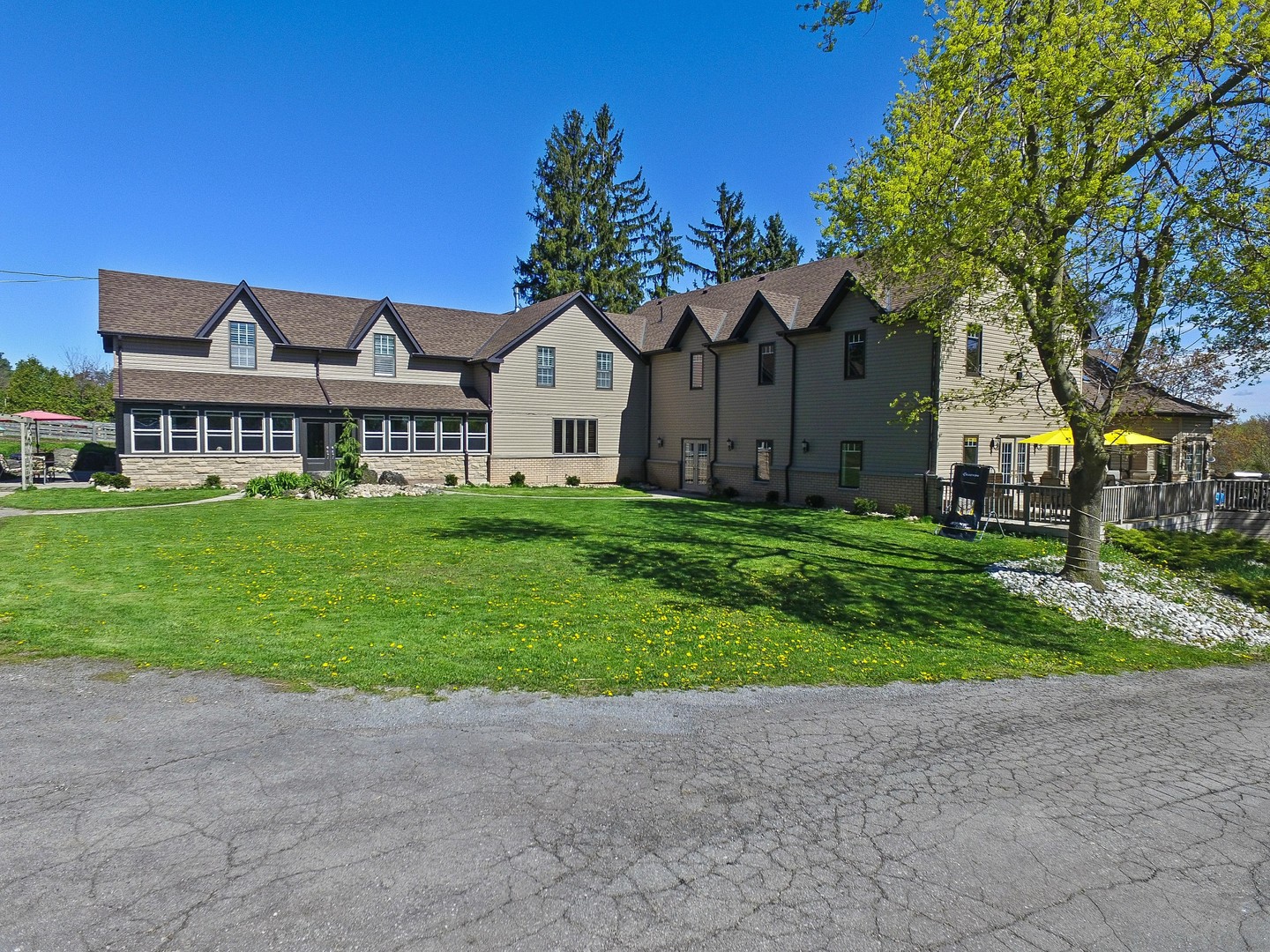
345 Freelton Road
PRICE: $9.5 million
This 63-acre horse farm is equipped with two separate homes on the property (one with nine bedrooms, the other with four), joined together by a huge indoor pool, with a million dollars spent on a massive renovation in 2013.
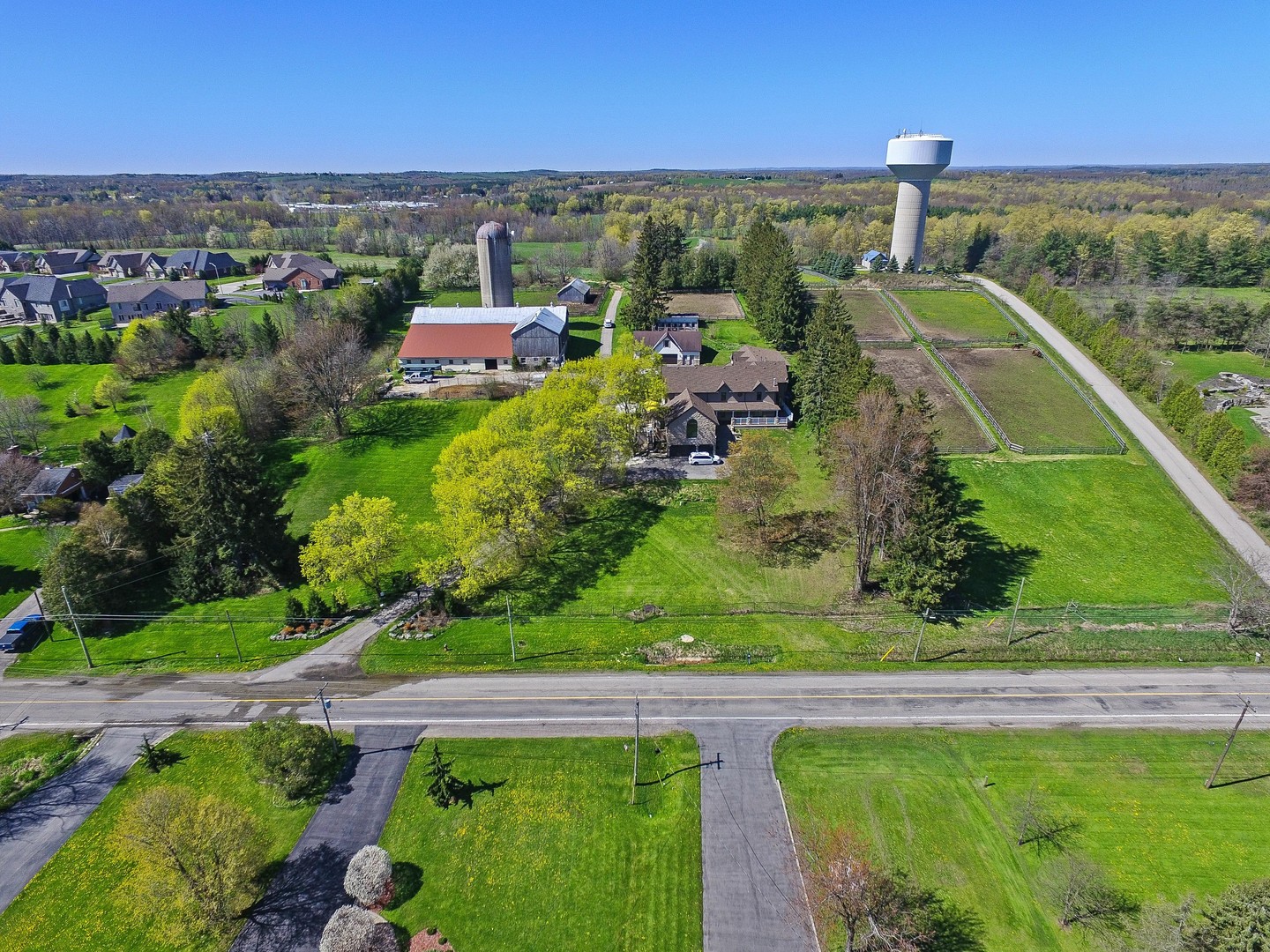
345 Freelton Road
This aerial view showcases the expansive 63-acre property, located just 40 minutes away from Toronto’s Pearson International Airport.
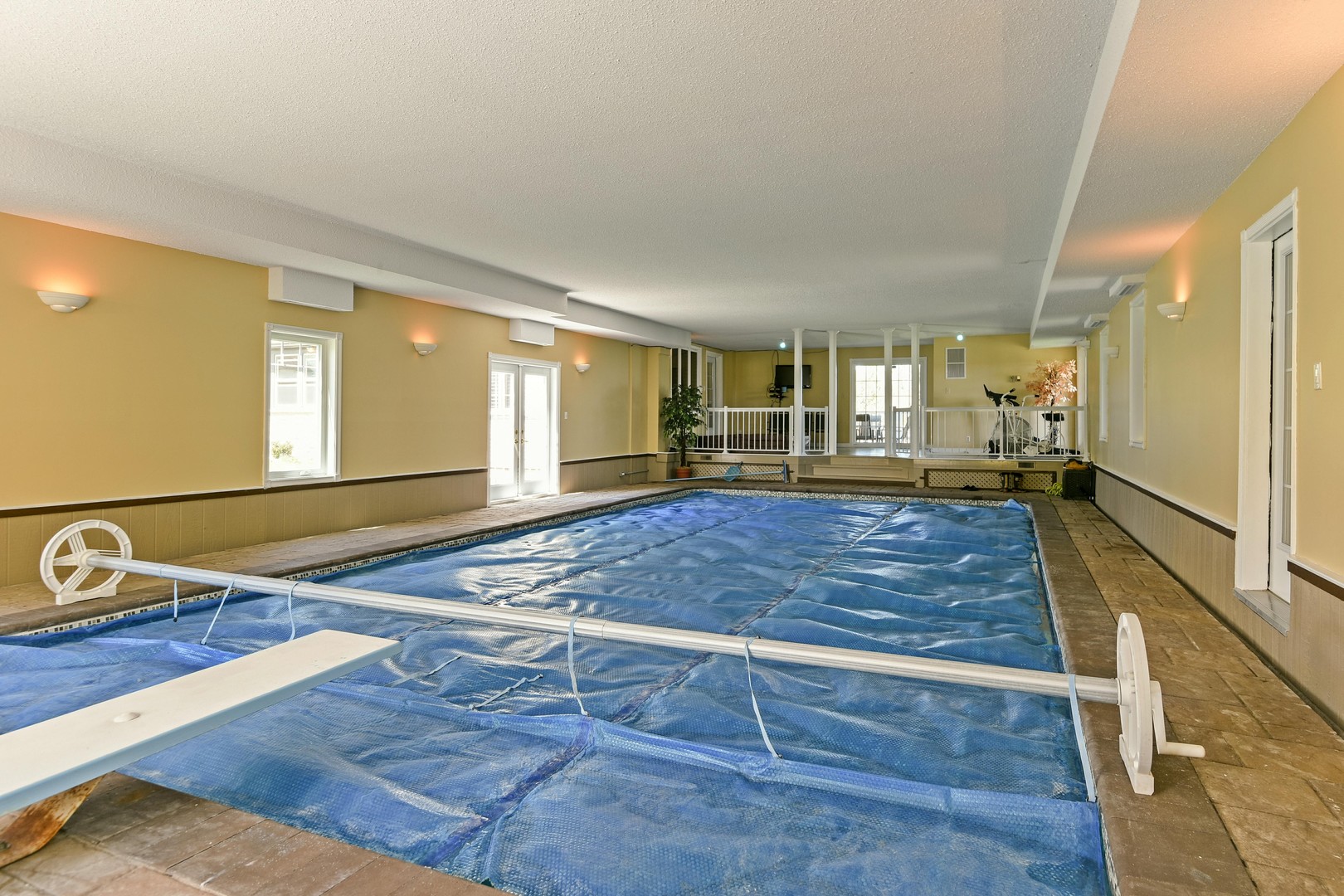
345 Freelton Road
An indoor, in-ground pool is ready and waiting whenever you’re overcome by the urge to take a swim.
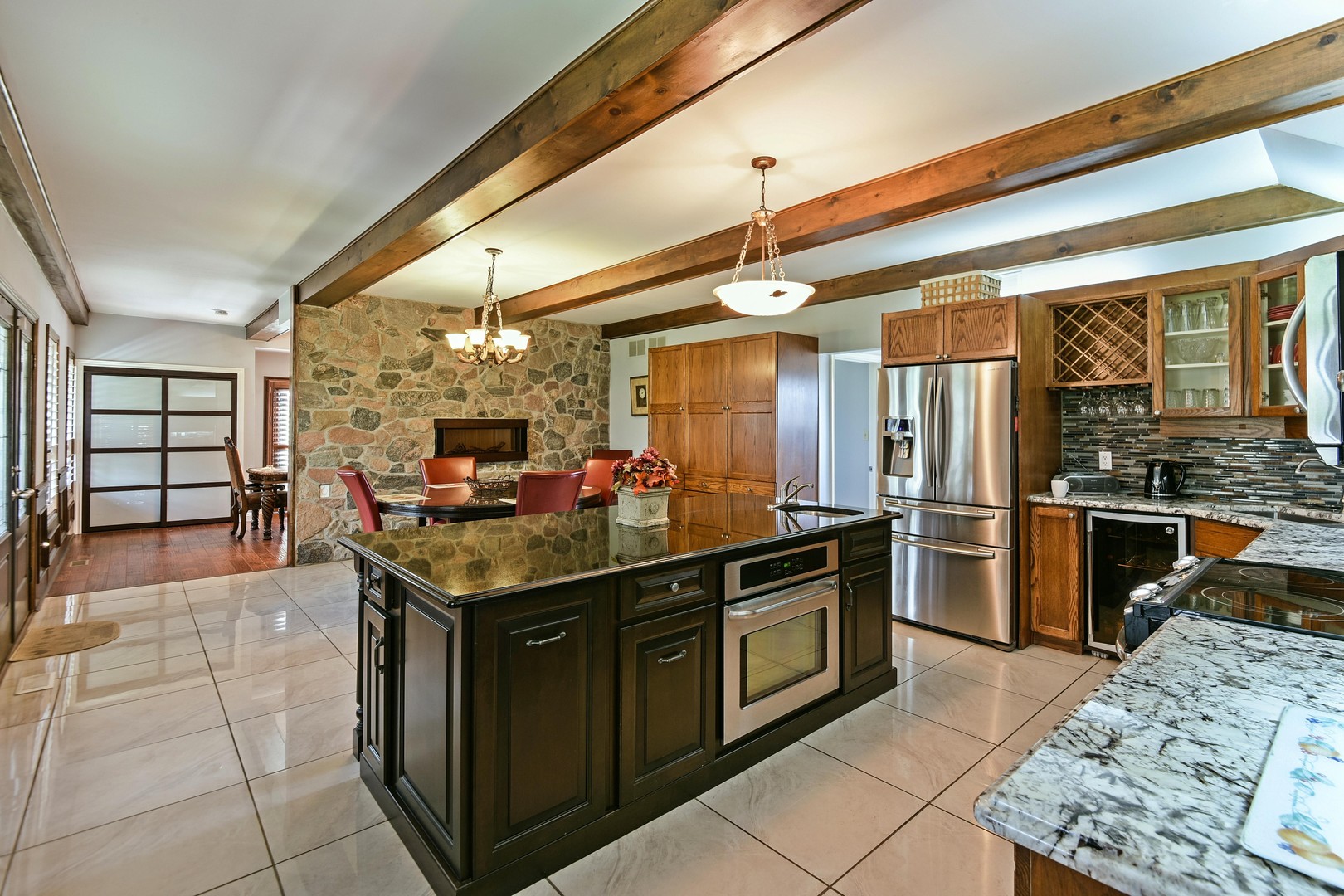
345 Freelton Road
The eat-in kitchen in the main house has been fully updated and renovated, boasting stainless steel appliances and plenty of storage space.
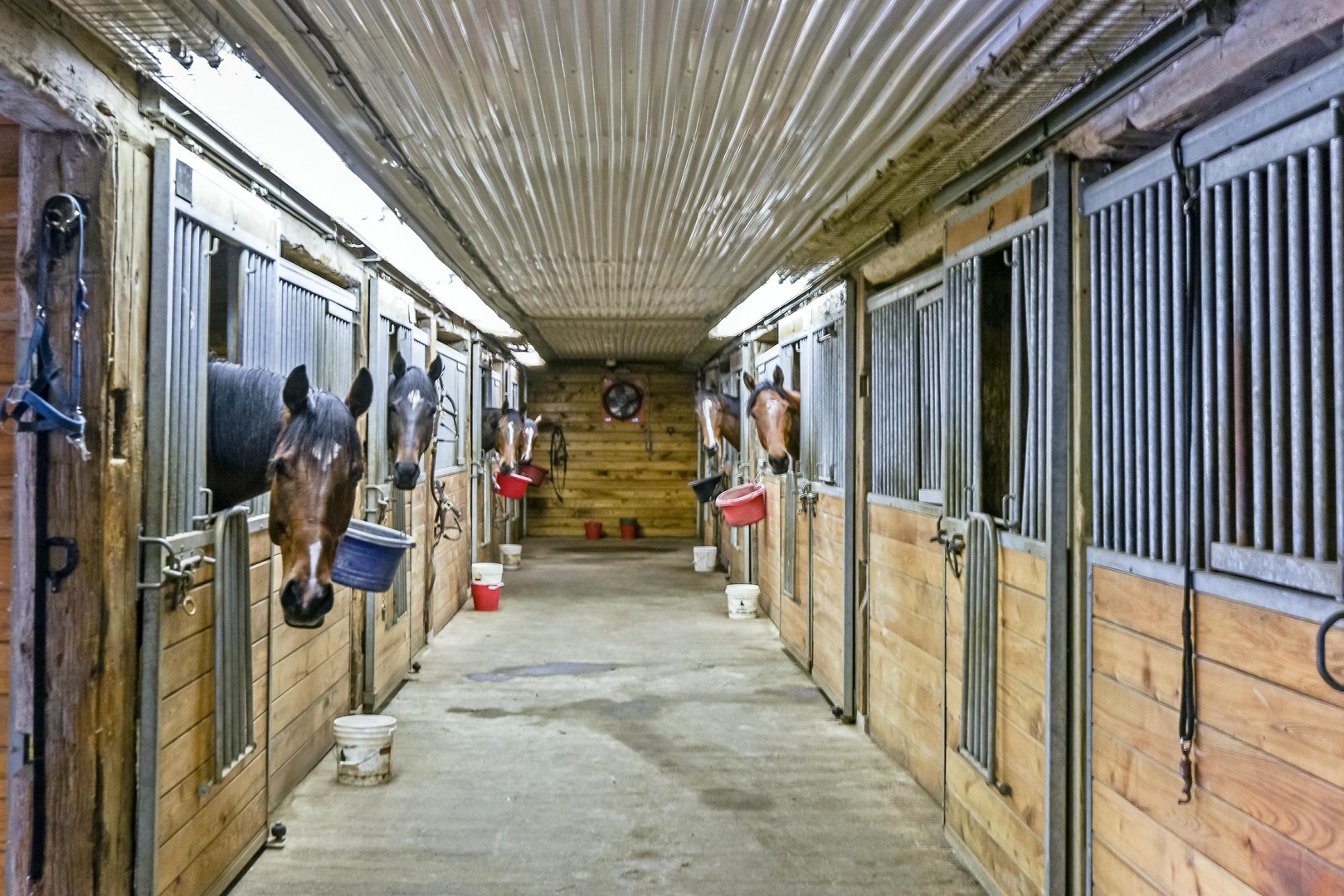
345 Freelton Road
Forget a rental suite – this place offers the potential to rake in a whopping $218,000 per year by renting out the property’s 36 horse stalls.
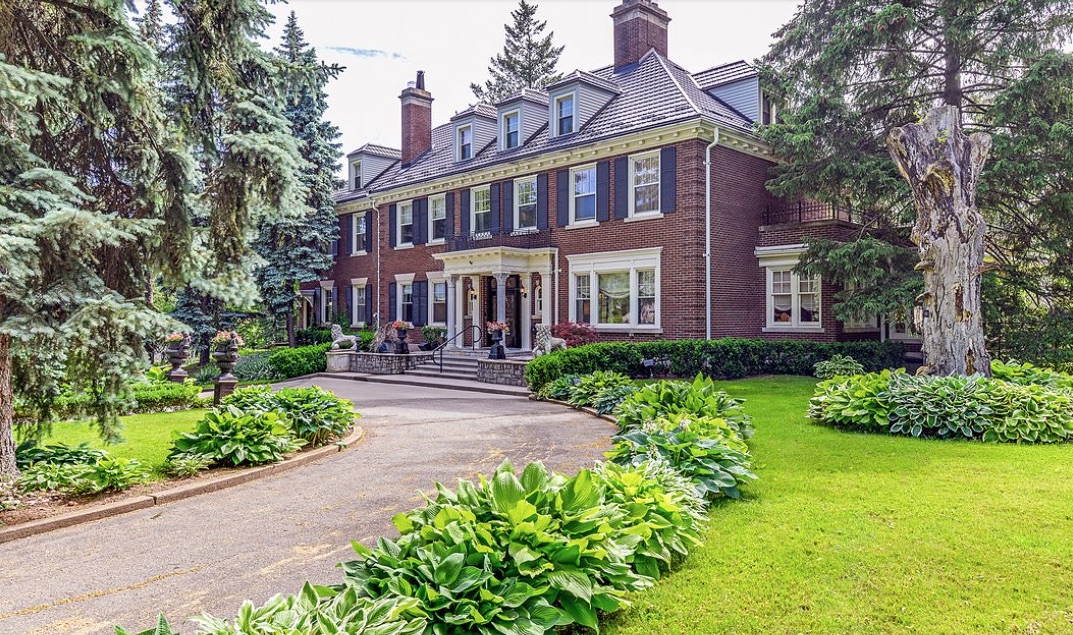
403 Queen Street S.
PRICE: $3,995,000
“A hidden treasure of historic grandeur is found in this spectacular Georgian estate,” declares the listing for this seven-bedroom, eight-bathroom Georgian estate. “Nestled on over one acre of pristine grounds that is surrounded by century old trees offers both tranquility and privacy.”
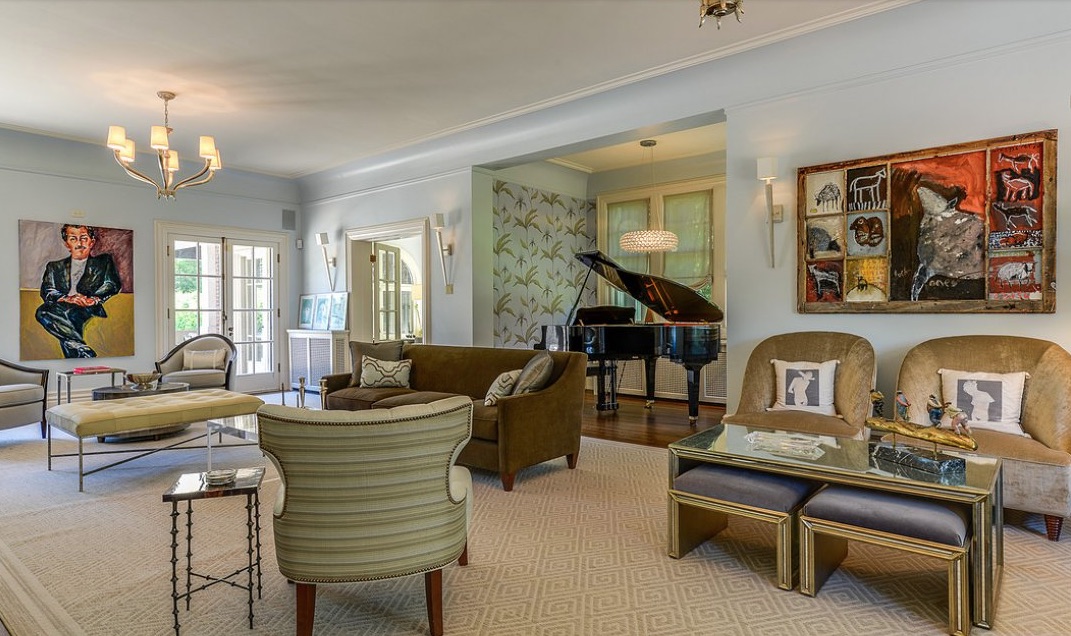
403 Queen Street S.
Featuring a special built-in nook to accomomdate a grand piano, the formal living room is indicative of the extensive renovations that have been made to the 1929 home, “with the focus on preserving as much of the original character yet it has been renovated to suit the needs of the modern family,” as the listing points out.
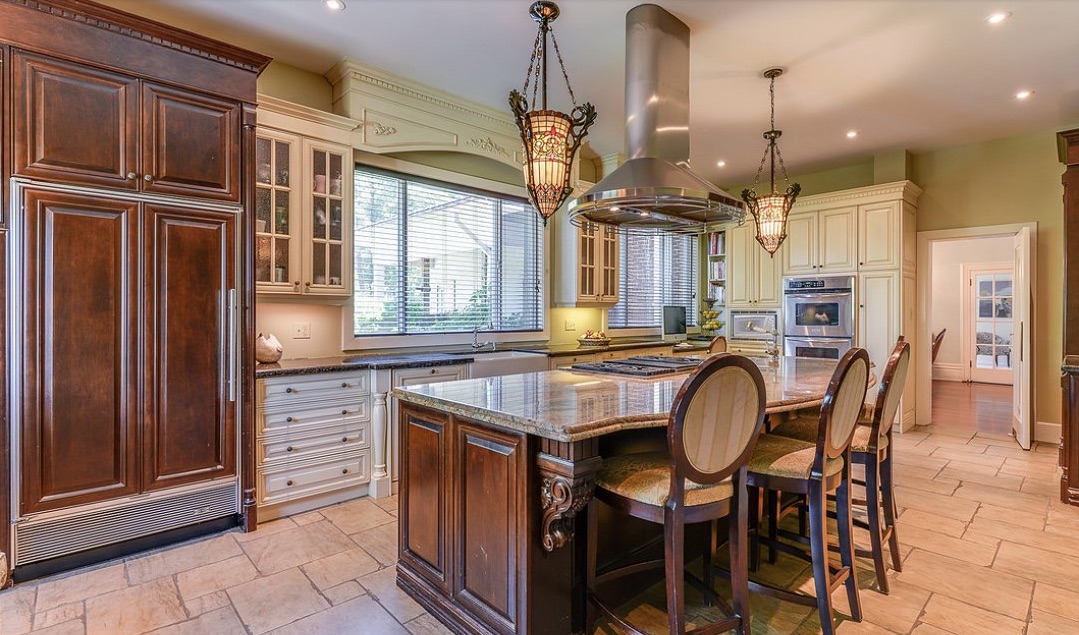
403 Queen Street S.
“The chef’s kitchen is every cook’s dream space to create fabulous meals,” adds the listing. “This custom kitchen was created by opening up three rooms and is now more in keeping with the grandness of the home. The centerpiece is a magnificent 10′ island with a fist-thick granite countertop which hosts a gas grill and stovetop plus a sink. The kitchen is complete with high-end built-in appliances including a double oven, microwave, two dishwashers, Sub Zero fridge and custom cabinetry with built-in organizers throughout.”
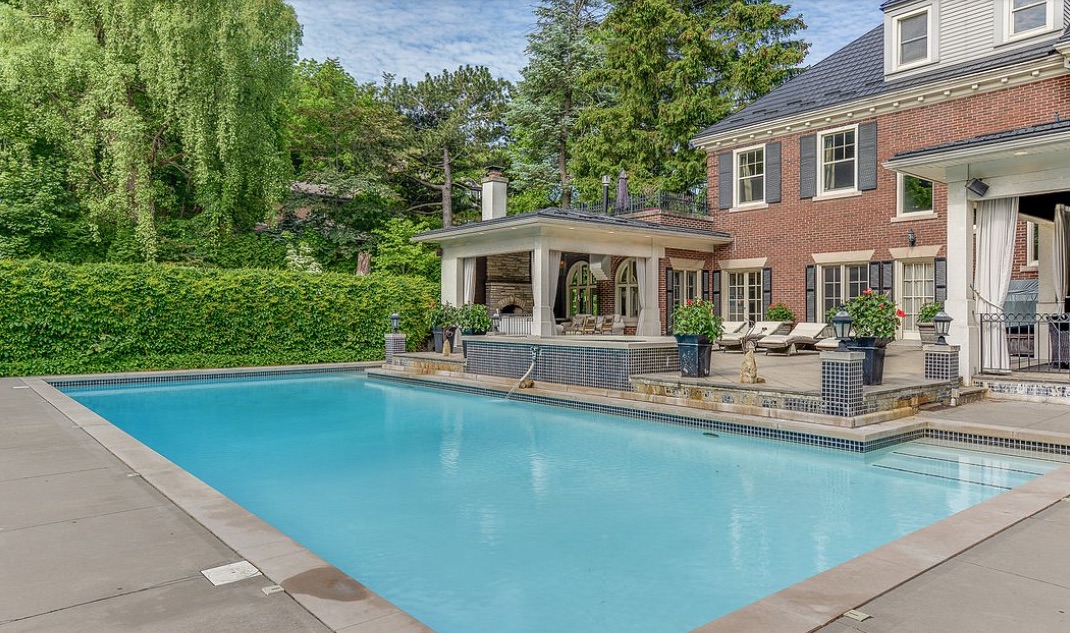
403 Queen Street S.
Highlighted by this stunning in-ground salt-water pool, “the gorgeous backyard oasis” includes an outdoor kitchen with dining area (featuring a built-in Viking barbecue, pizza oven, two dishwasher drawers, built in fridge and ice machine).
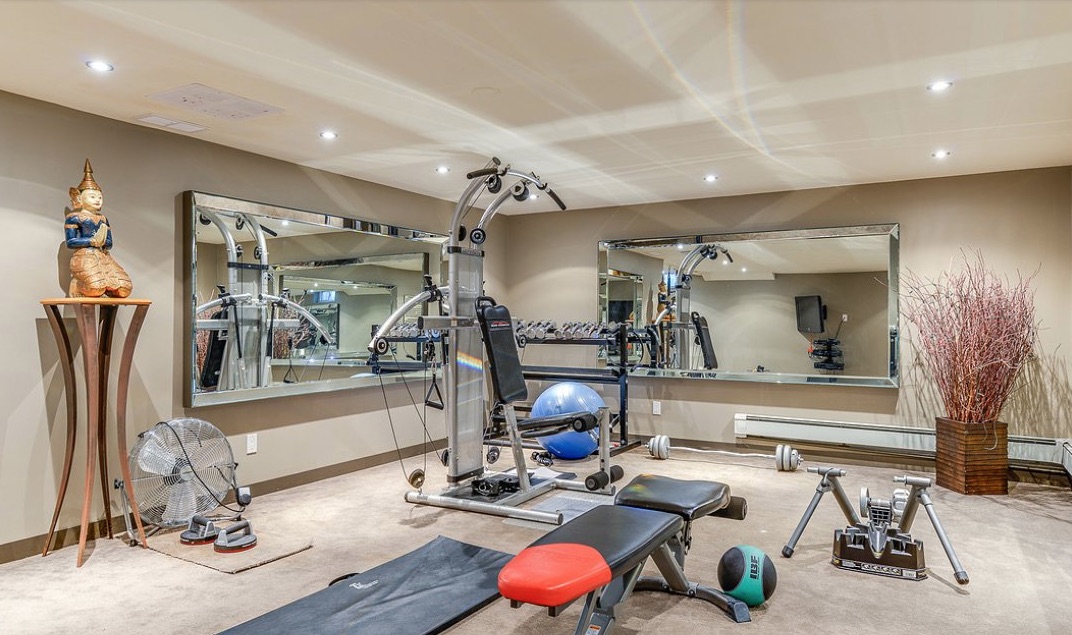
403 Queen Street S.
Other amenities include a fully equipped home gym (pictured), a games room and large recreation room with roughed-in kitchen.
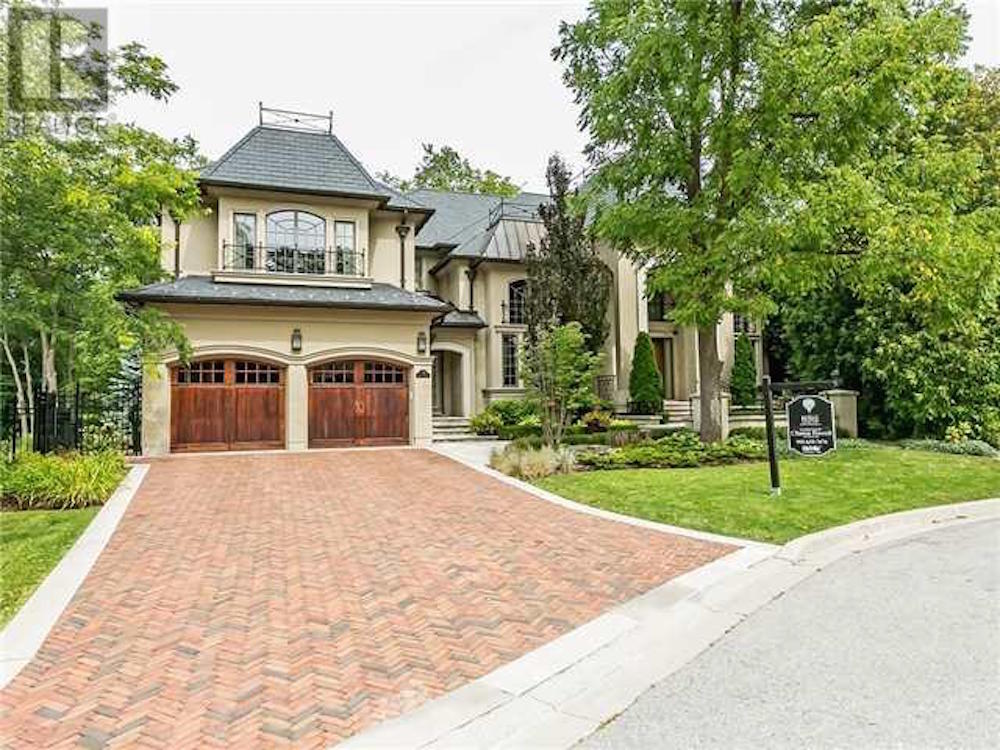
729 Woodhaven Place
PRICE: $3,590,000
Inspired by the classic architecture of a French chateau, this two-storey estate boasts four-plus-one bedrooms and seven bathrooms within nearly 10,000 square feet of finished living space. In addition, the home backs onto hundreds of acres of green space.
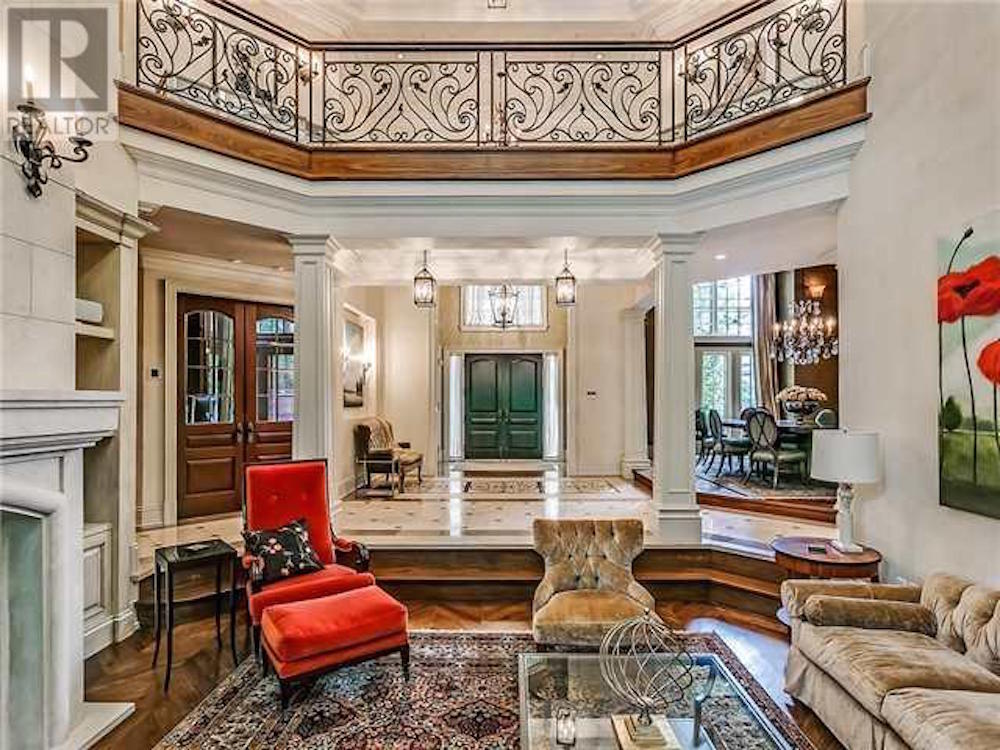
729 Woodhaven Place
The formal living room opens to the grand entrance foyer, highlighting the home’s meticulous attention to detail throughout.
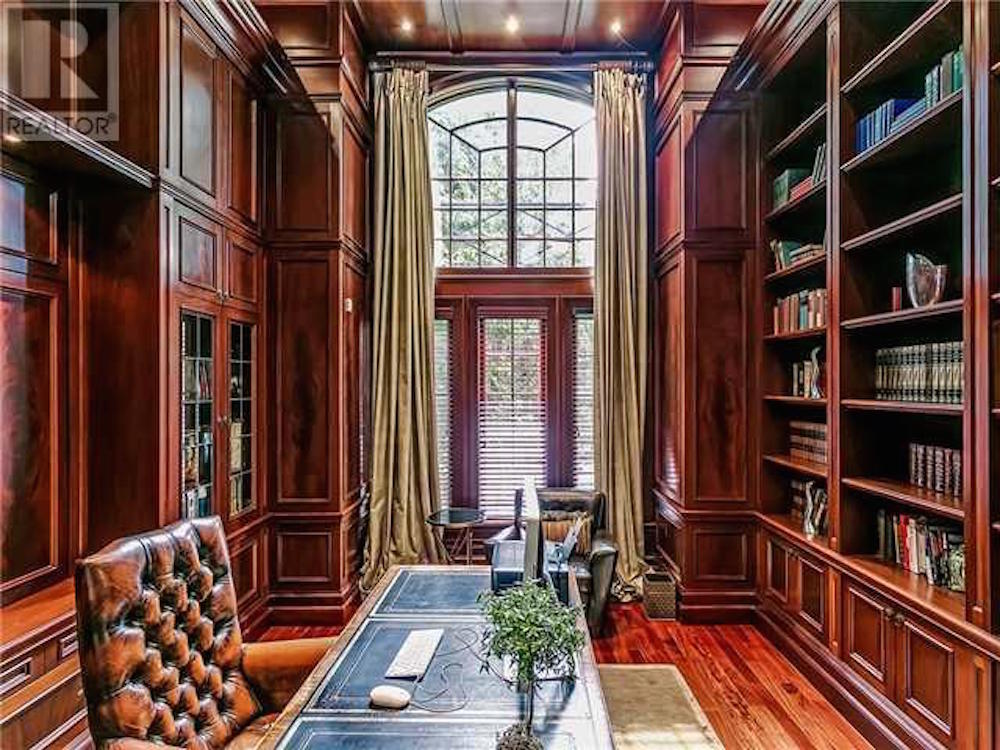
729 Woodhaven Place
Entering the office/library is like stepping back in time, surrounding yourself with rich wood and good books, with a floor-to-ceiling window flooding the room with natural light.
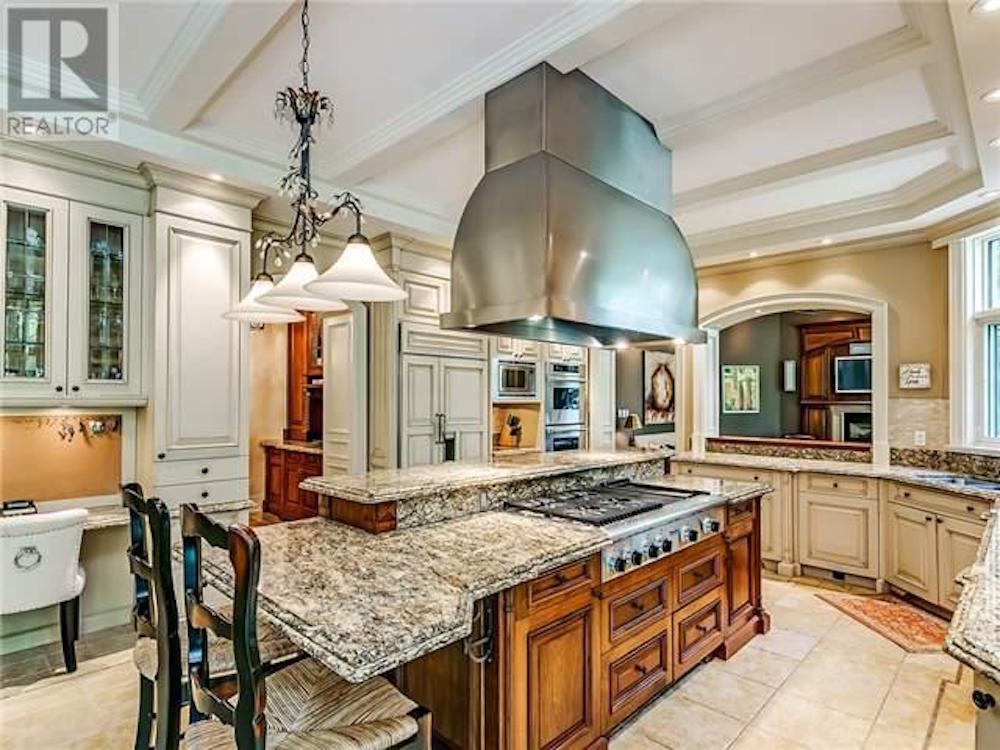
729 Woodhaven Place
The thoroughly modern kitchen is simply stunning, melding modern culinary convenience with classic architectural details.
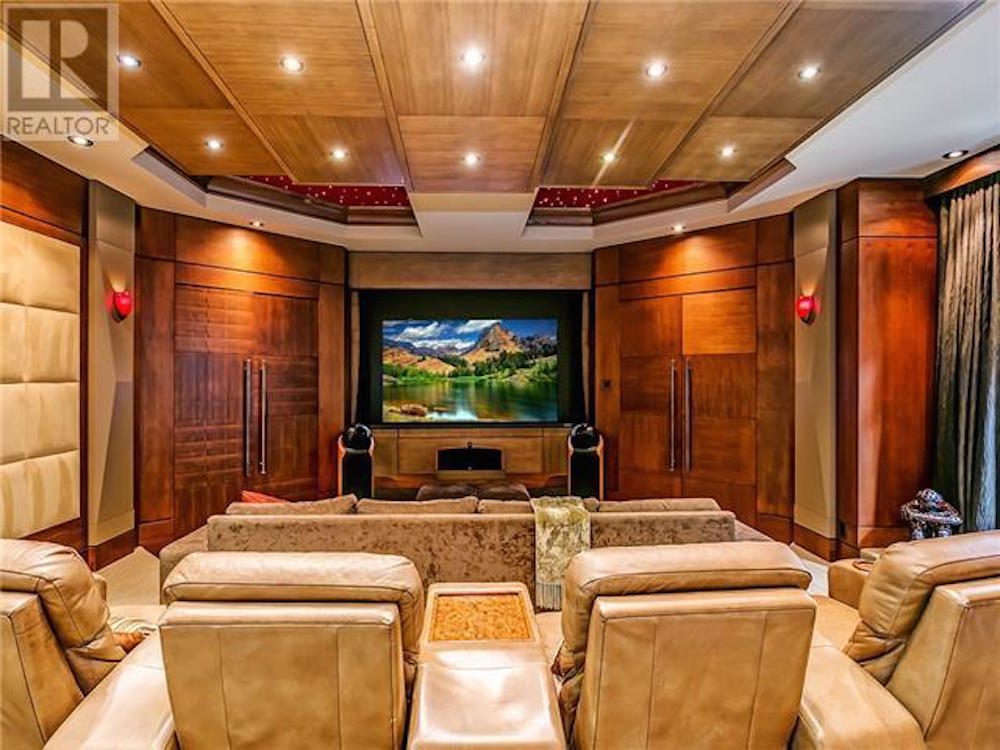
729 Woodhaven Place
TV-watching is taken to a whole new level when you kick back and relax in the wonderfully appointed home theatre.
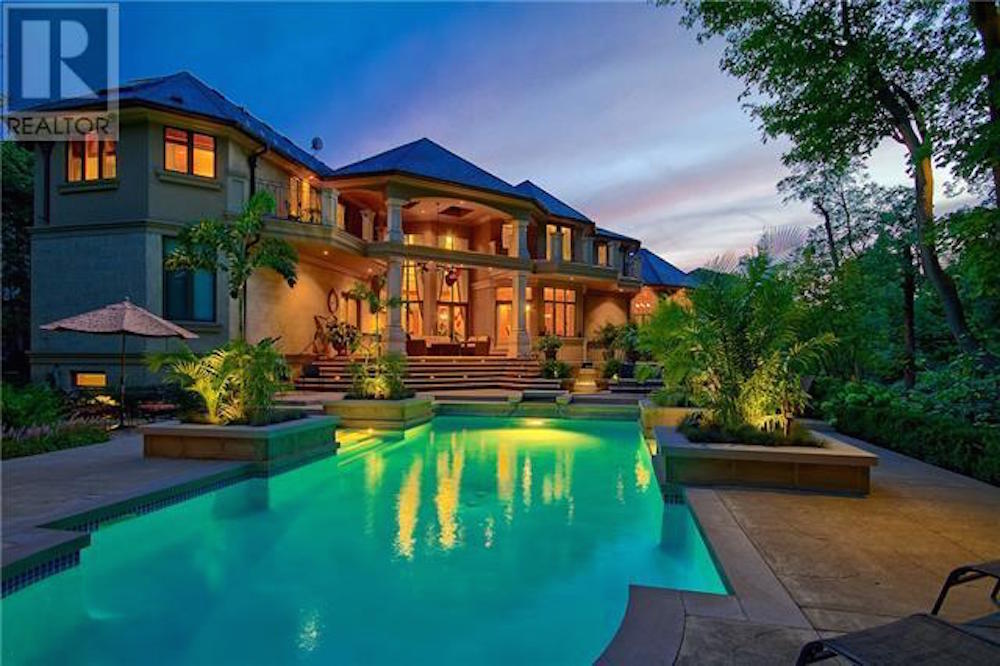
729 Woodhaven Place
Not just a backyard, notes the listing, but a “resort-style backyard oasis” centred around the huge swimming pool.
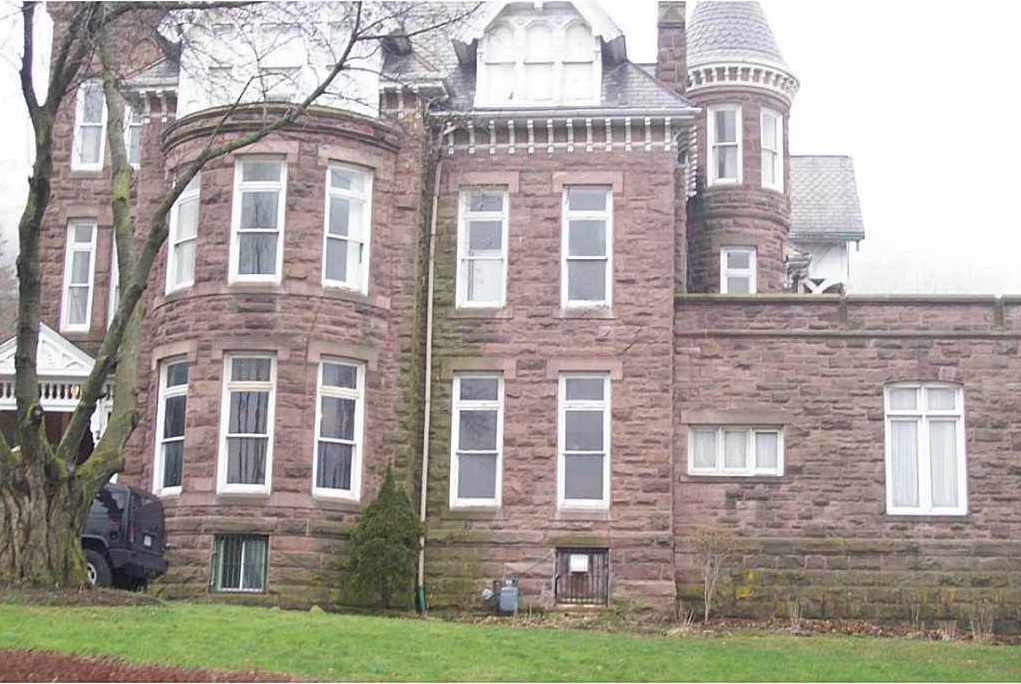
26 Ravenscliffe Ave.
PRICE: $4.9 million
Featuring five bedrooms and seven baths, Ravenscliffe Castle is one of Hamilton’s most distinguished buildings, dating to 1881 and designed by renowned architect James Balfour.
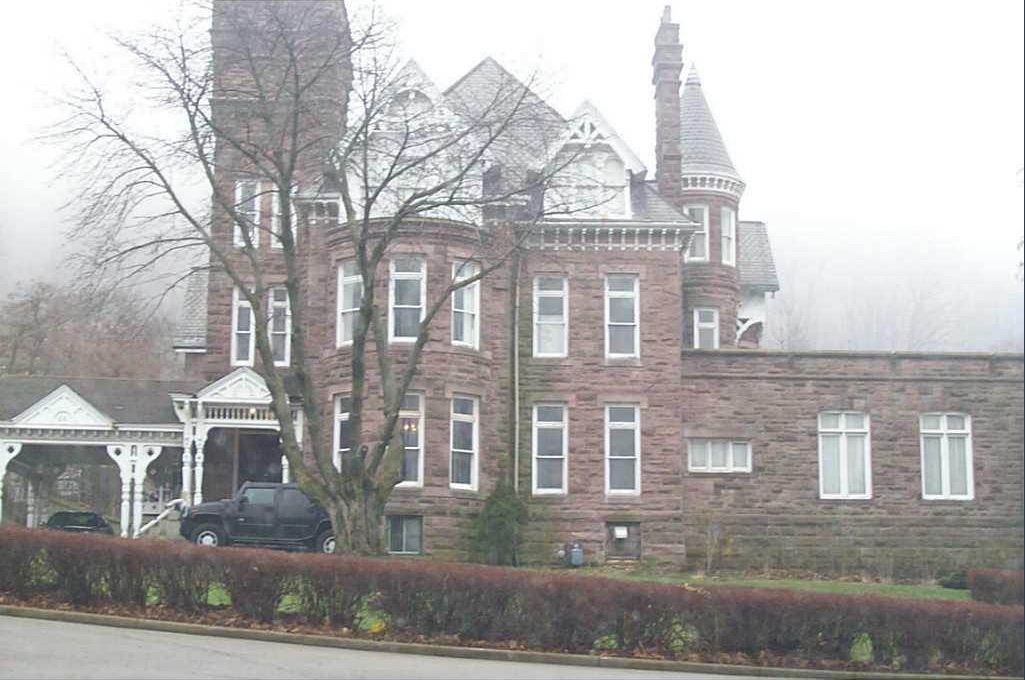
26 Ravenscliffe Ave.
The listing doesn’t feature any interior photos of the home – it’s that exclusive!. As the listing explains, features of note include “Scottish stone exterior and exhibiting dramatic roof lines, tall windows, conical tower, castle keep and interesting chimney heights.”
Home Network your inbox.
By clicking "SIGN UP” you agree to receive emails from Home Network and accept Corus' Terms of Use and Corus' Privacy Policy.




