This historic home in St. Catharines, Ontario recently sold at just over $1 million. A masterful example of mid-century modern architecture, the home’s award-winning design has been meticulously maintained while adding modern updates, resulting in a 2-bedroom, 3-bath, two-level home that is truly one of a kind.
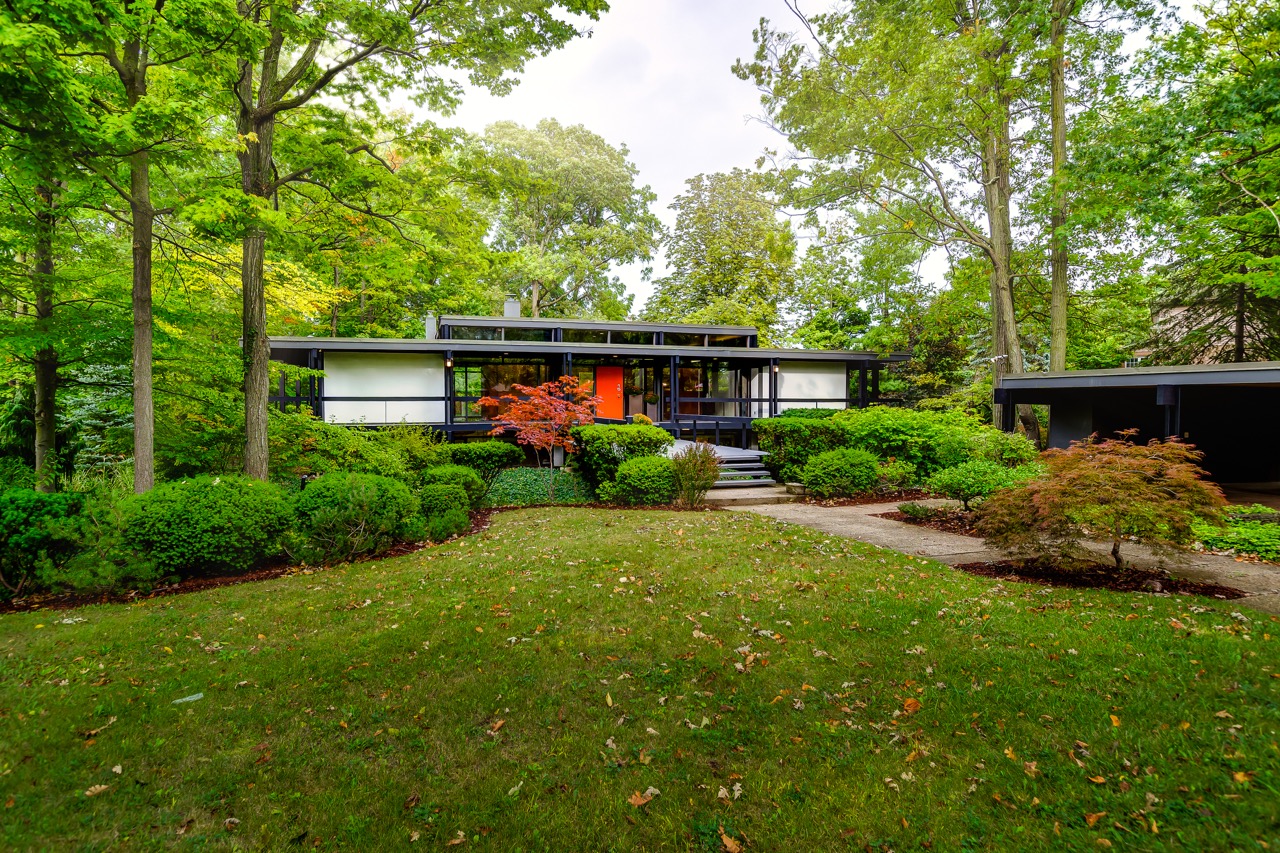
The Lapierre Residence
The home is known as the Lapierre residence, named for the family that commissioned the home from architect James E. Secord, who studied at Harvard with Walter Gropius, founder of the Bauhaus school and regarded as a pioneer of modernist architecture.
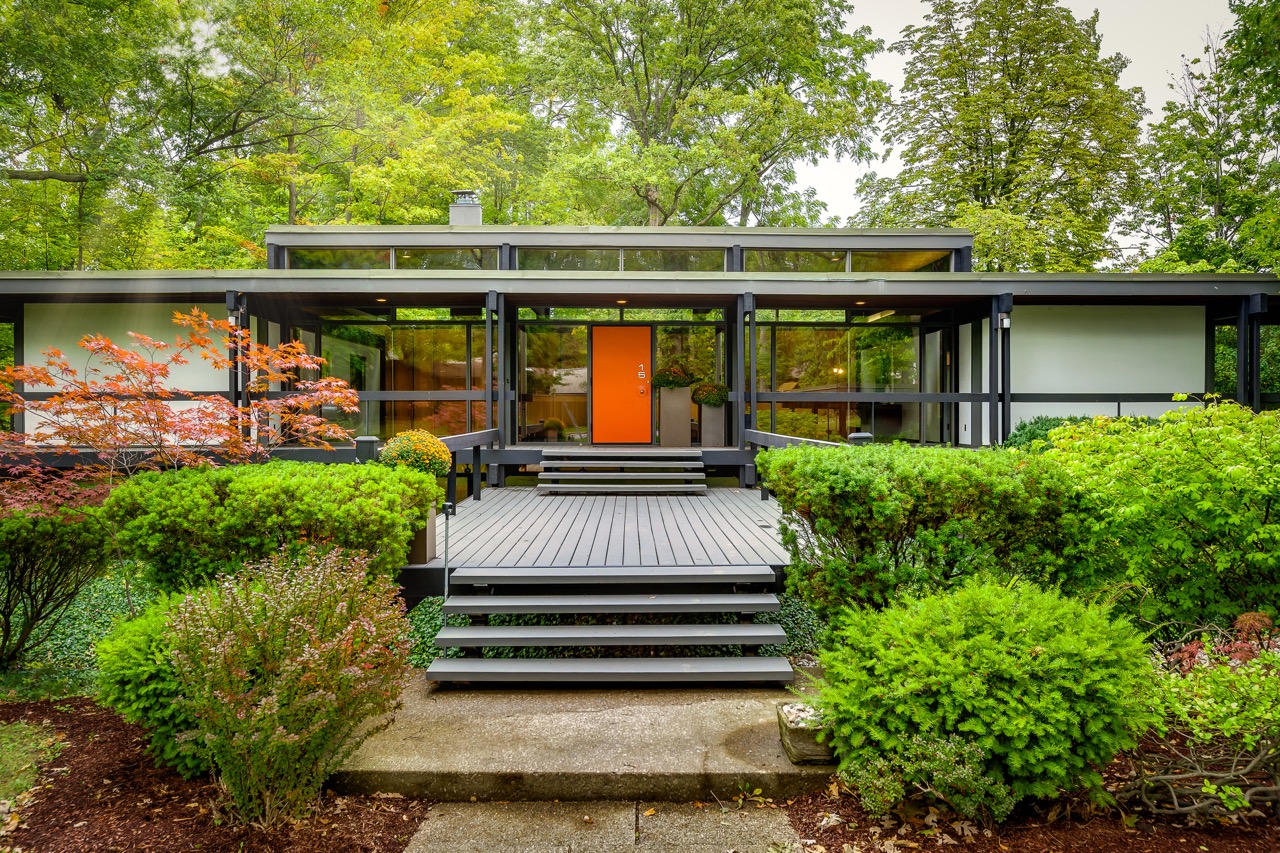
Sold!
The 2-bedroom, 3-bath home with 3,000 square feet of expansive interior space sold not long after going on the market, priced at $1,039,000.
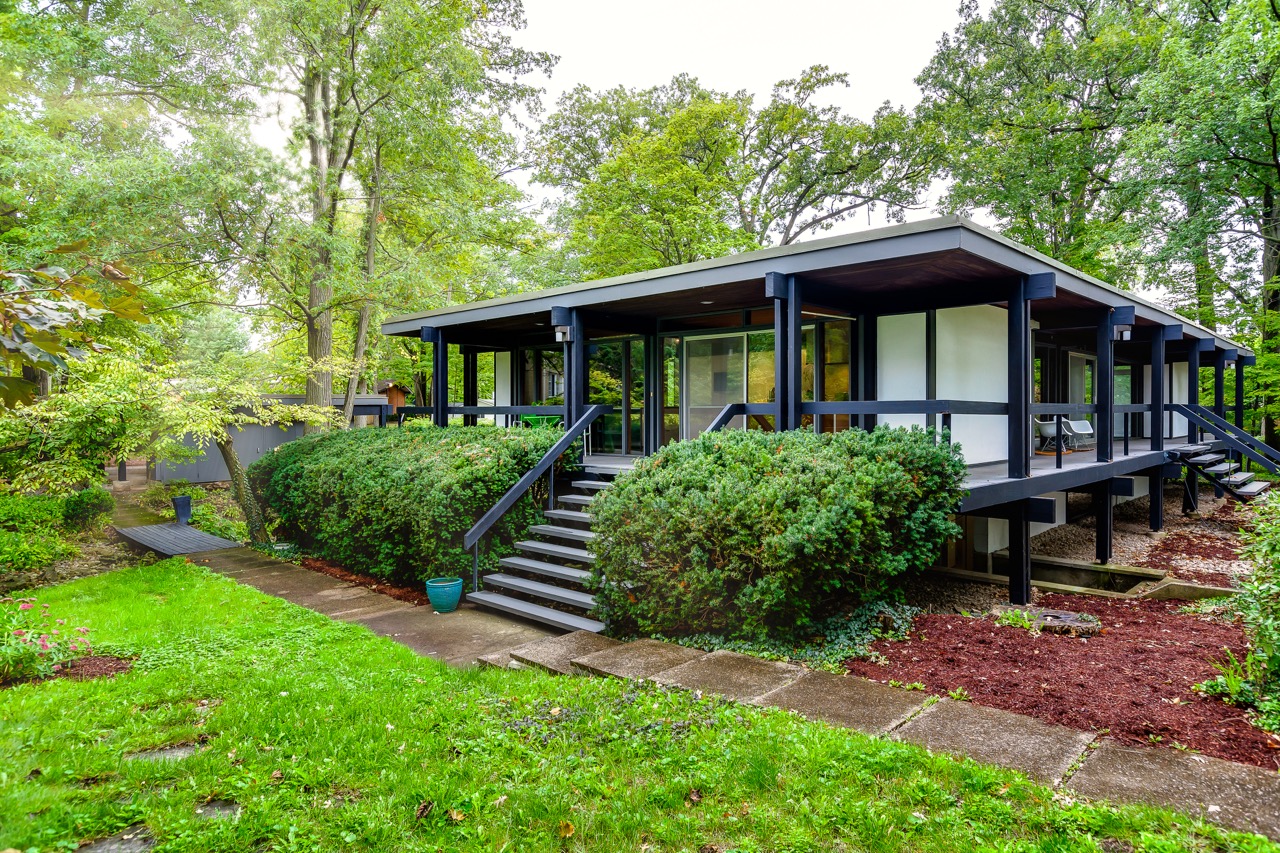
History
The home has been profiled in such publications as The Globe and Mail, which relates some of its rich history. “In the late 1950s, Dr. and Mrs. Armand Lapierre asked St. Catharines architect James E. Secord (1918-79) to design a home for them on Wood-Dale Drive near the bottom of the Niagara escarpment,” explains a 2010 profile. “While the Lapierres asked for a conservative, three-storey house, the strong-willed Mr. Secord (related to Laura Secord) made a case for a daring modernist design to take advantage of the topographically challenging wooded lot.”
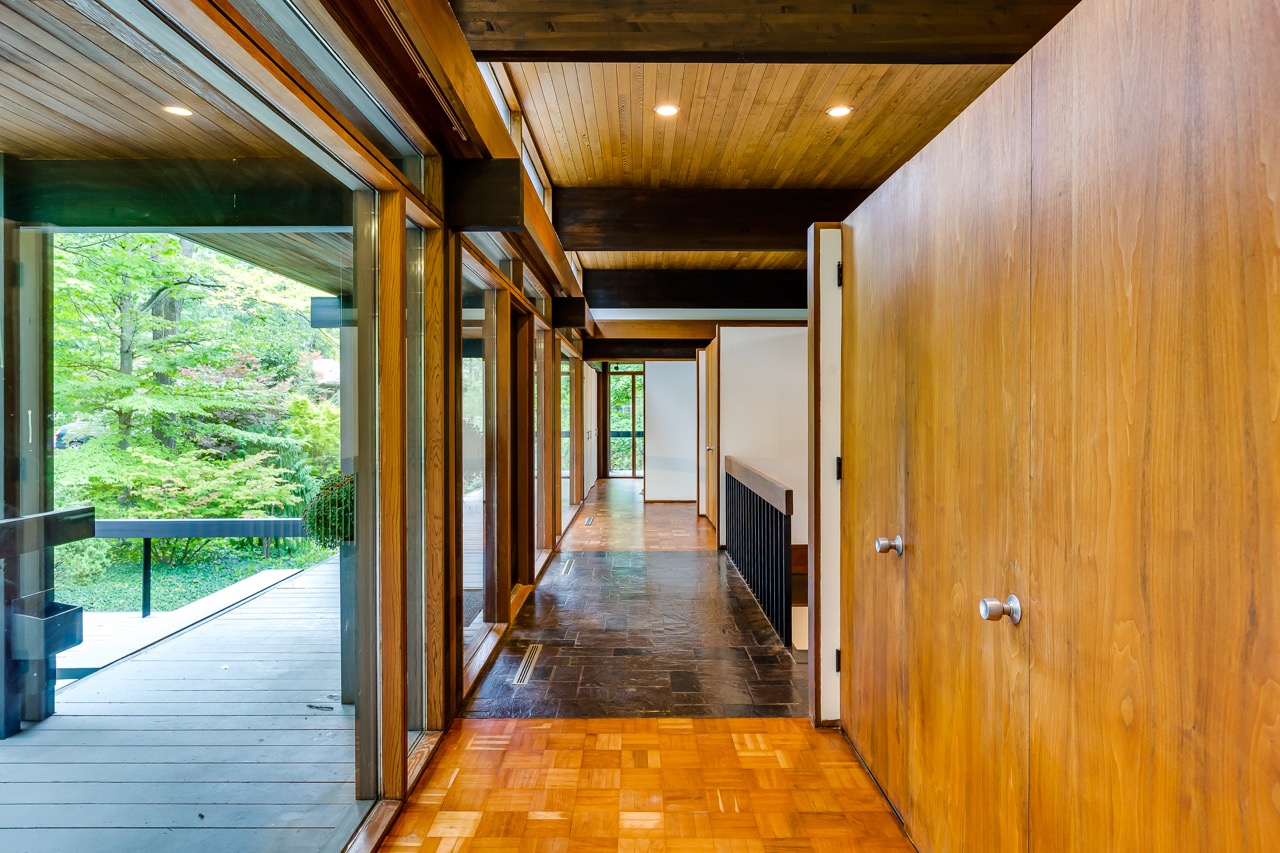
Award-Winning Design
Along with its architectural pedigree, the home has won two significant awards. Back in 1961, it received the silver Massey Medal; and in 2010, the home was awarded the Ontario Association of Architects Landmark Award – one of two residential homes honoured by this prestigious award, which has also been presented to such structures as the CN Tower, Ontario Place, Eaton Centre and TD Centre.
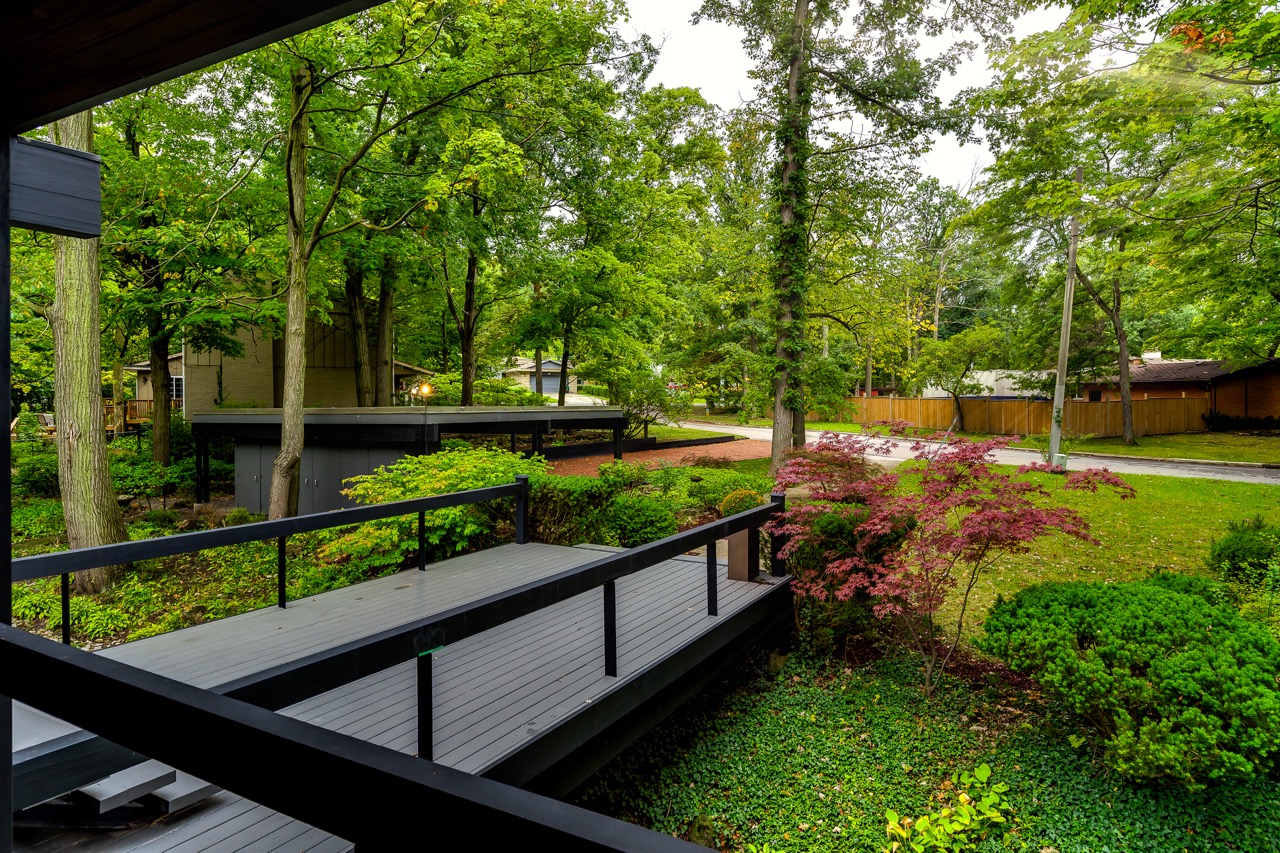
Foot Bridge
A charming foot bridge leads up to the home, traversing a small river rock creek.
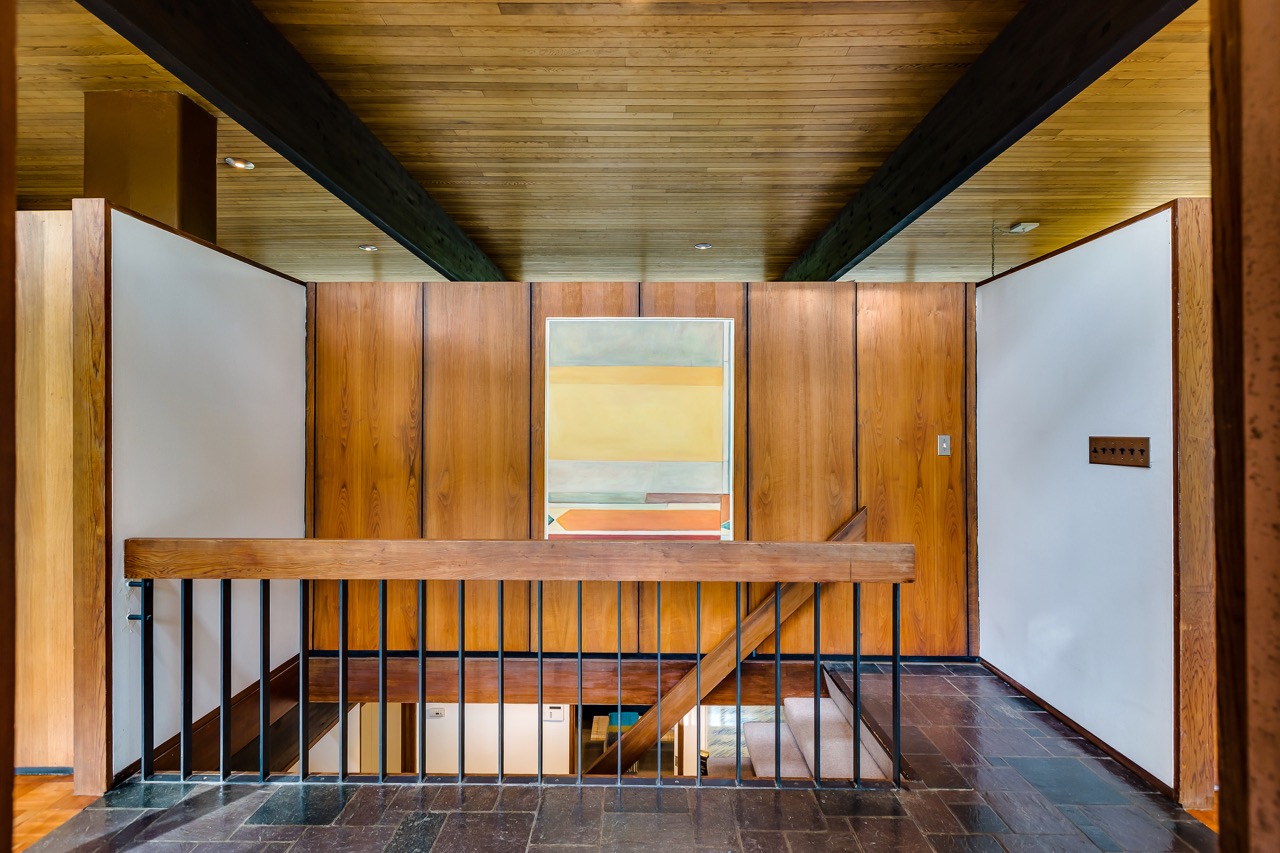
7th Owners
The new owners are just the seventh since the home’s construction in 1960. “The house is a true show piece,” declares the listing. “When people drive by everyone slows down to get a closer look.”
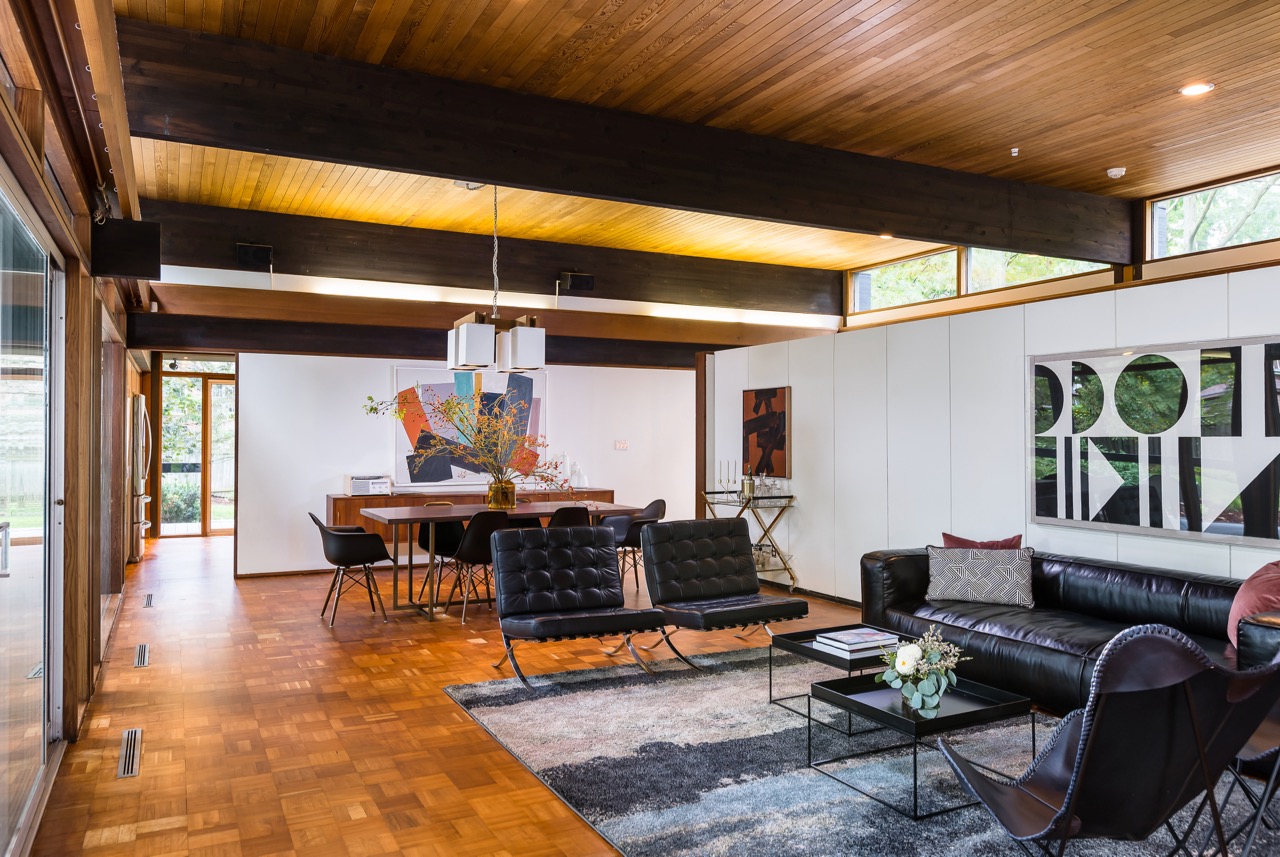
Open Concept
“The layout and flow of the house is open concept, – with the majority of the doors being pocket doors to keep the flow from room to room,” explains the listing.
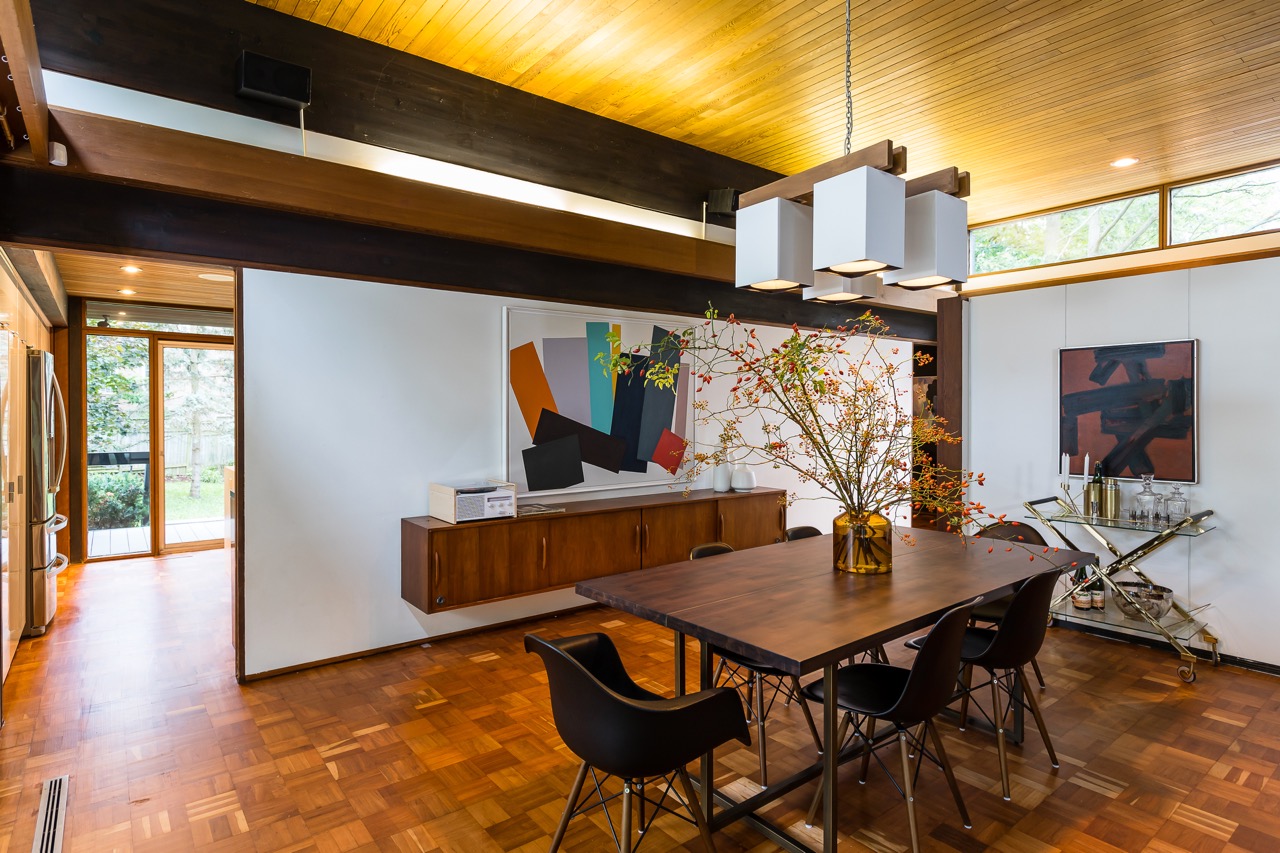
Rosewood, Maple and Cherry
The hardwood flooring – made from maple, rosewood and cherry – was refinished in 2018.
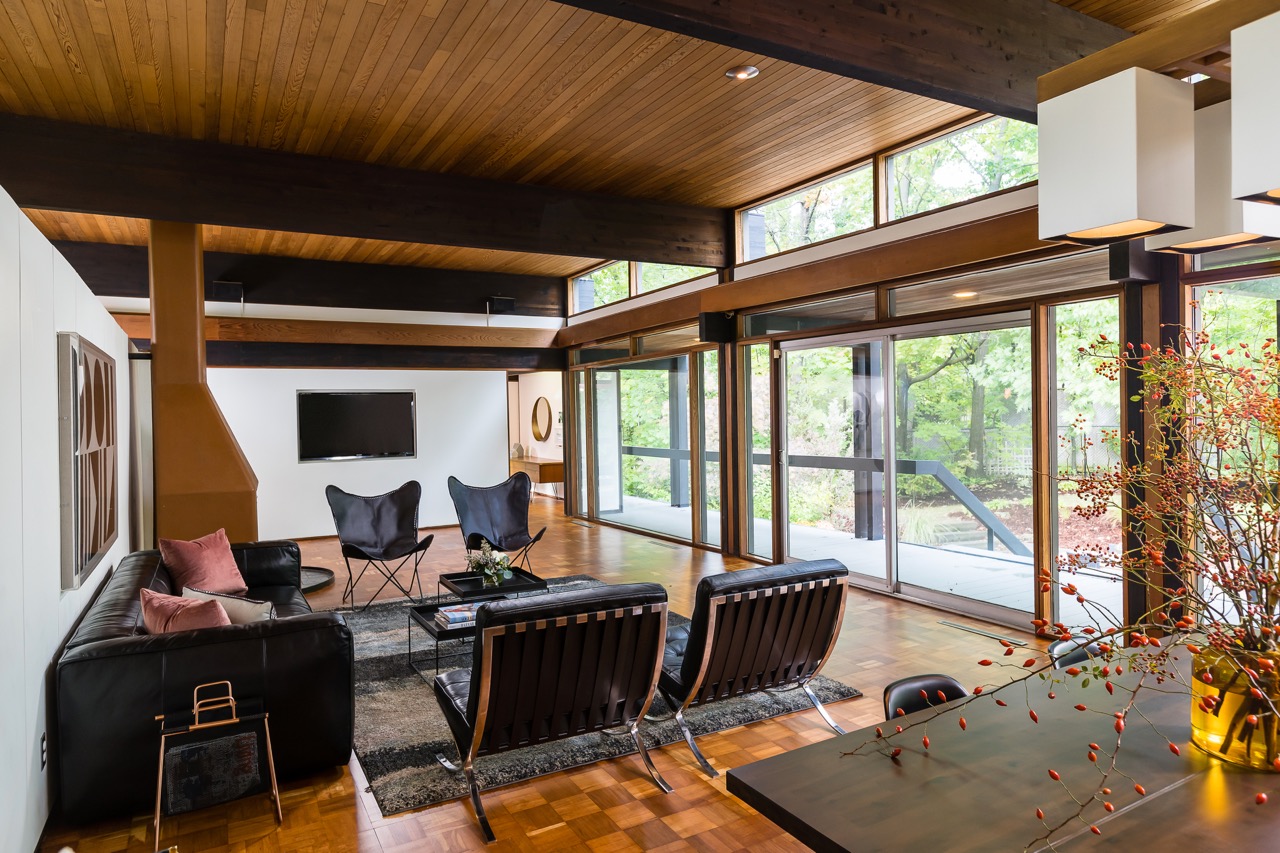
Surround Sound Throughout
The home has been outfitted with surround-sound speakers throughout, which intensifies the experience of watching a Hollywood blockbuster on the widescreen TV.
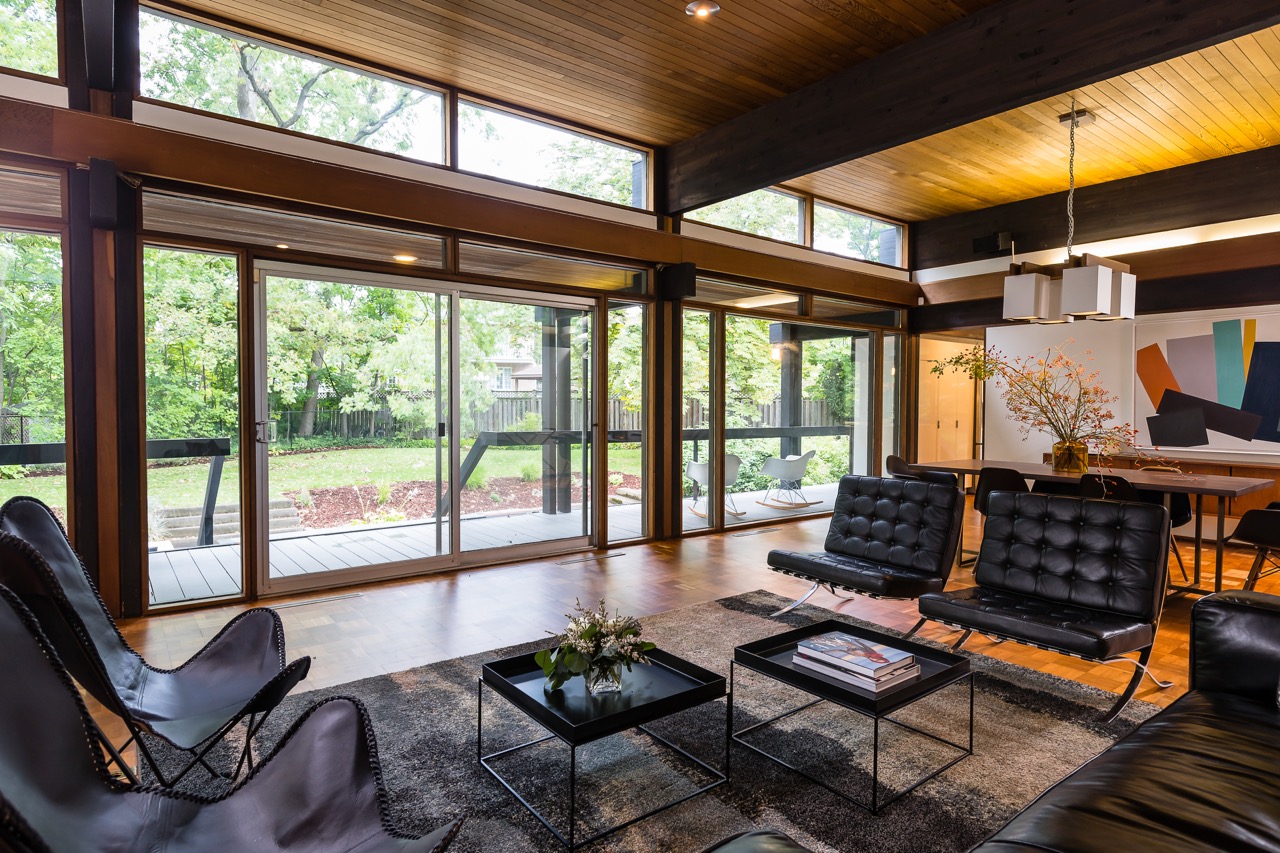
Floor-to-Ceiling Windows
“The floor-to-ceiling windows bring the outside in,” notes the listing, “regardless of whether you are enjoying breakfast in the kitchen or relaxing in the living room.”
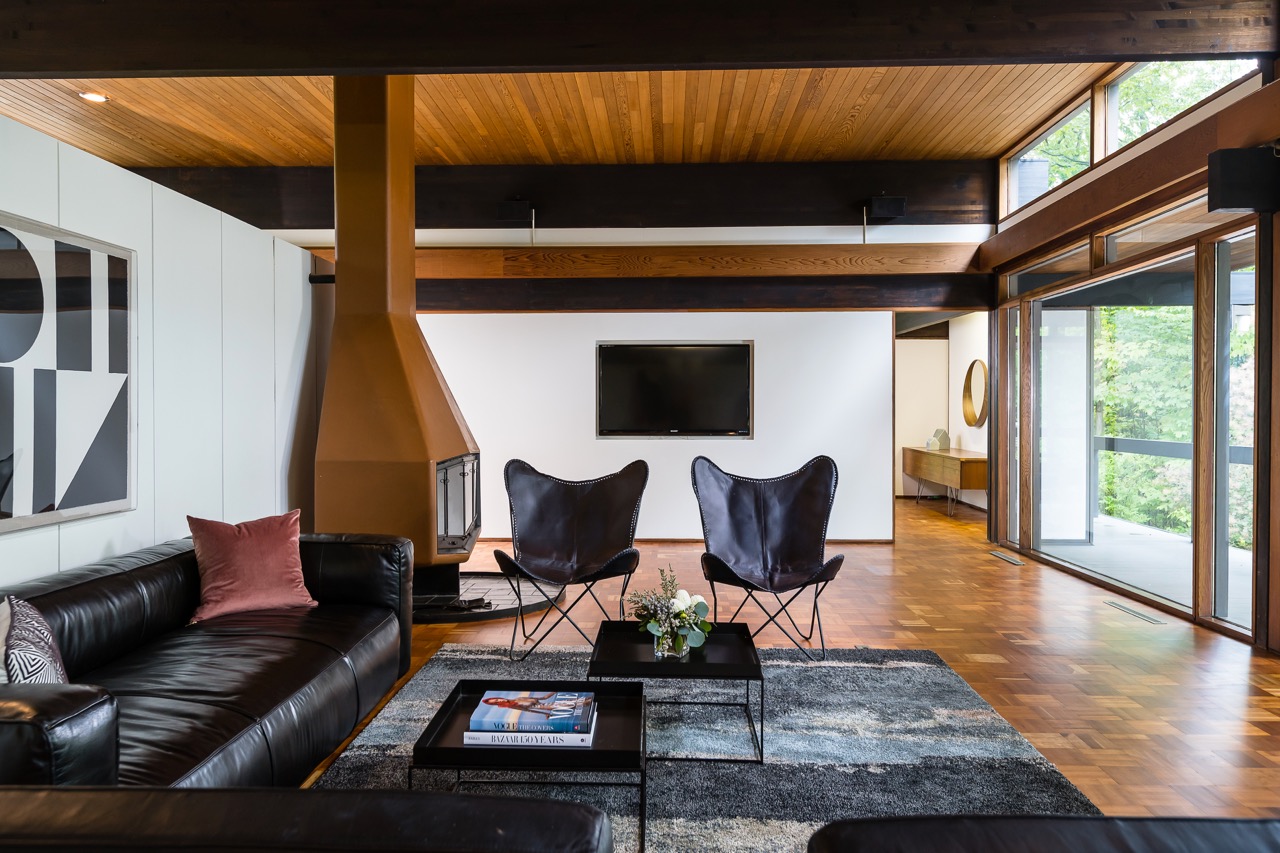
Construction Quality
Declaring the home to be “incredibly built,” the listing points out that contractors who have examined the home have “been in awe of the construction and architecture. The wood on the ceiling is impressive and beautifully done and we just refinished all the wood floors so they are looking smashing. The massive wooden beams are incredible and impossible to find in a new home. The extra set of windows at the top just give it that je ne sais quoi. It is hard not to be struck by it when you walk in.”
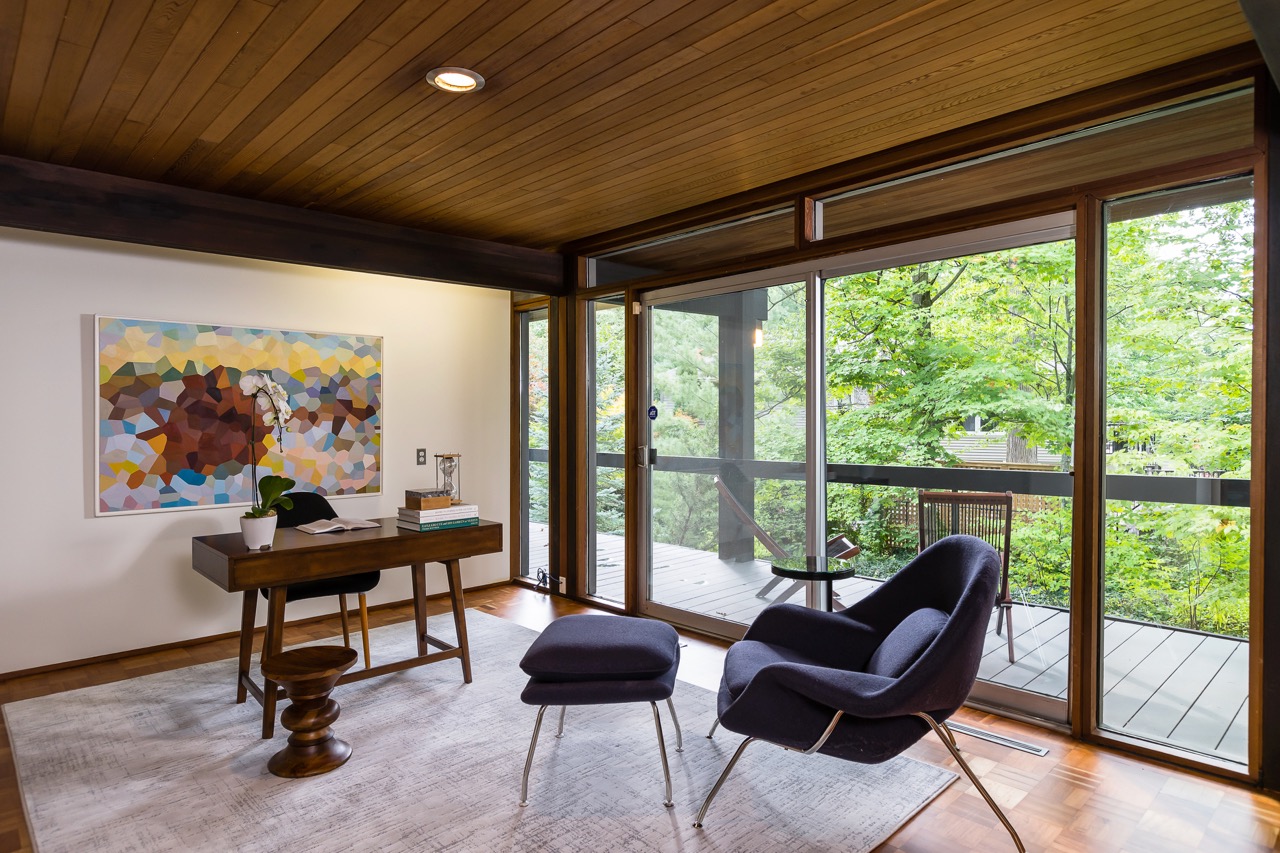
Rainy Day Delights
“When it rains, it is simply the best,” explains the listing. “To be indoors amongst all the windows and hear the rain fall and see it from all sides is beyond.”
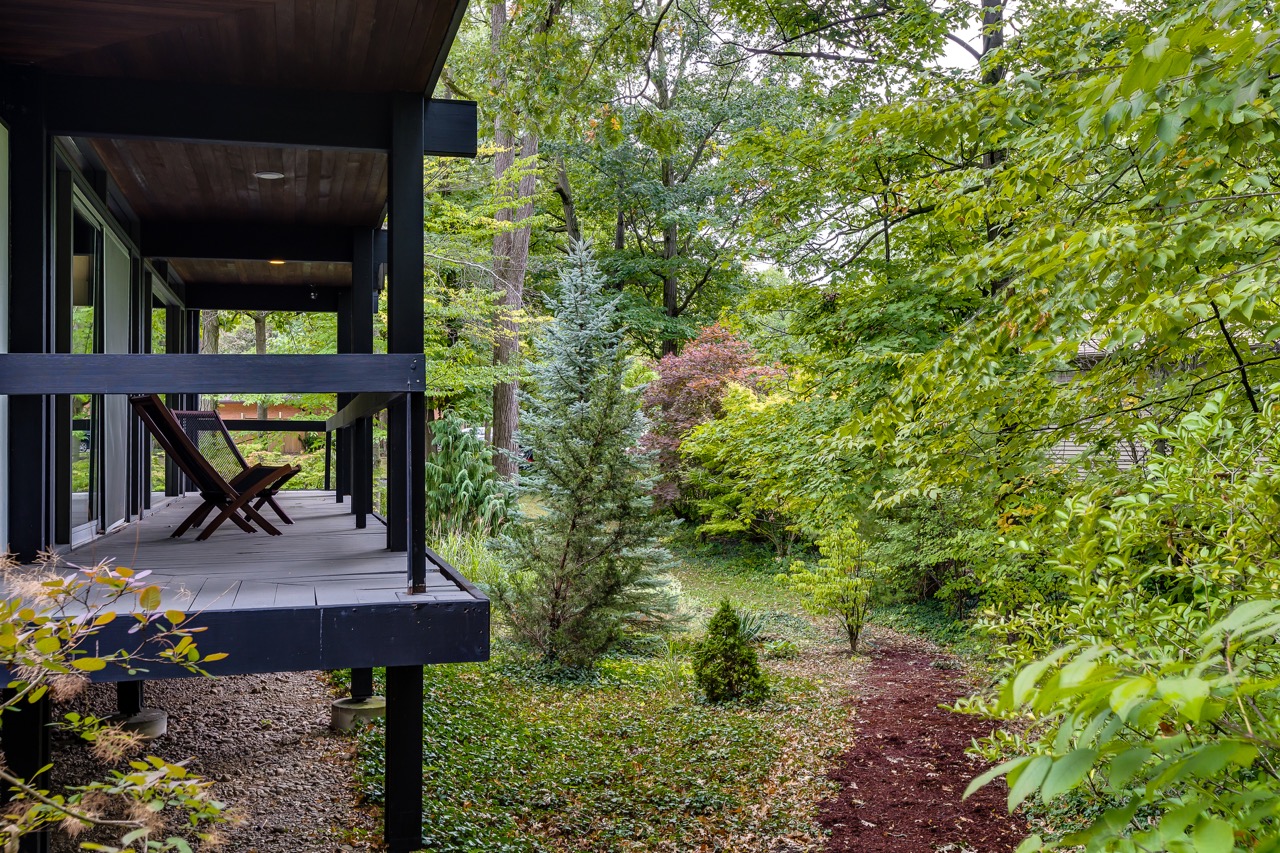
Idyllic Garden
The home is situated on a double lot, which, notes the listing, provides “a marvellous garden all around the home. There are red breasted robins and blue jays and the occasional rabbit that hops through. So serene and peaceful… it’s fairy tale idyllic.”
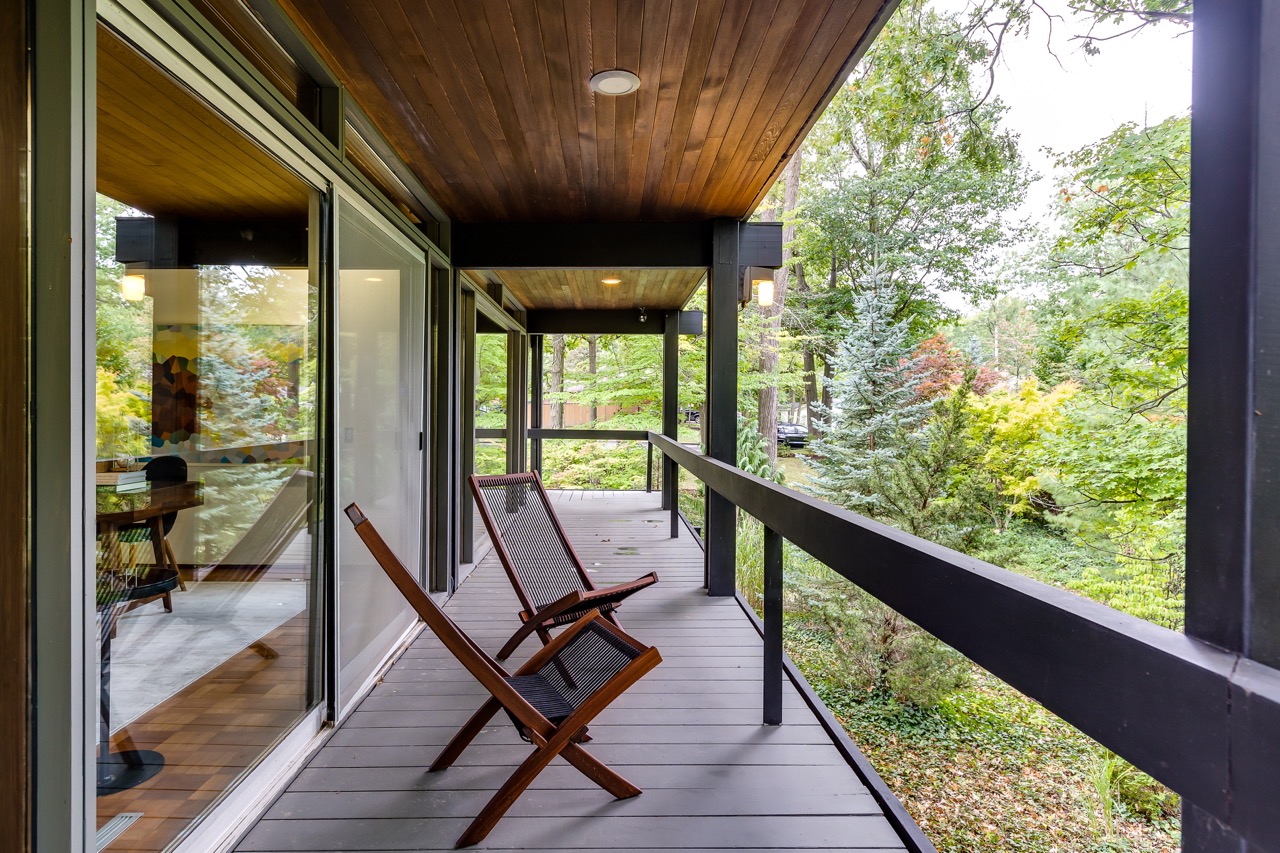
Wraparound Deck
“The wraparound deck is divine,” adds the listing. “Curling up with a good book and a nice glass of wine while overlooking the amazing garden can’t be beat.”
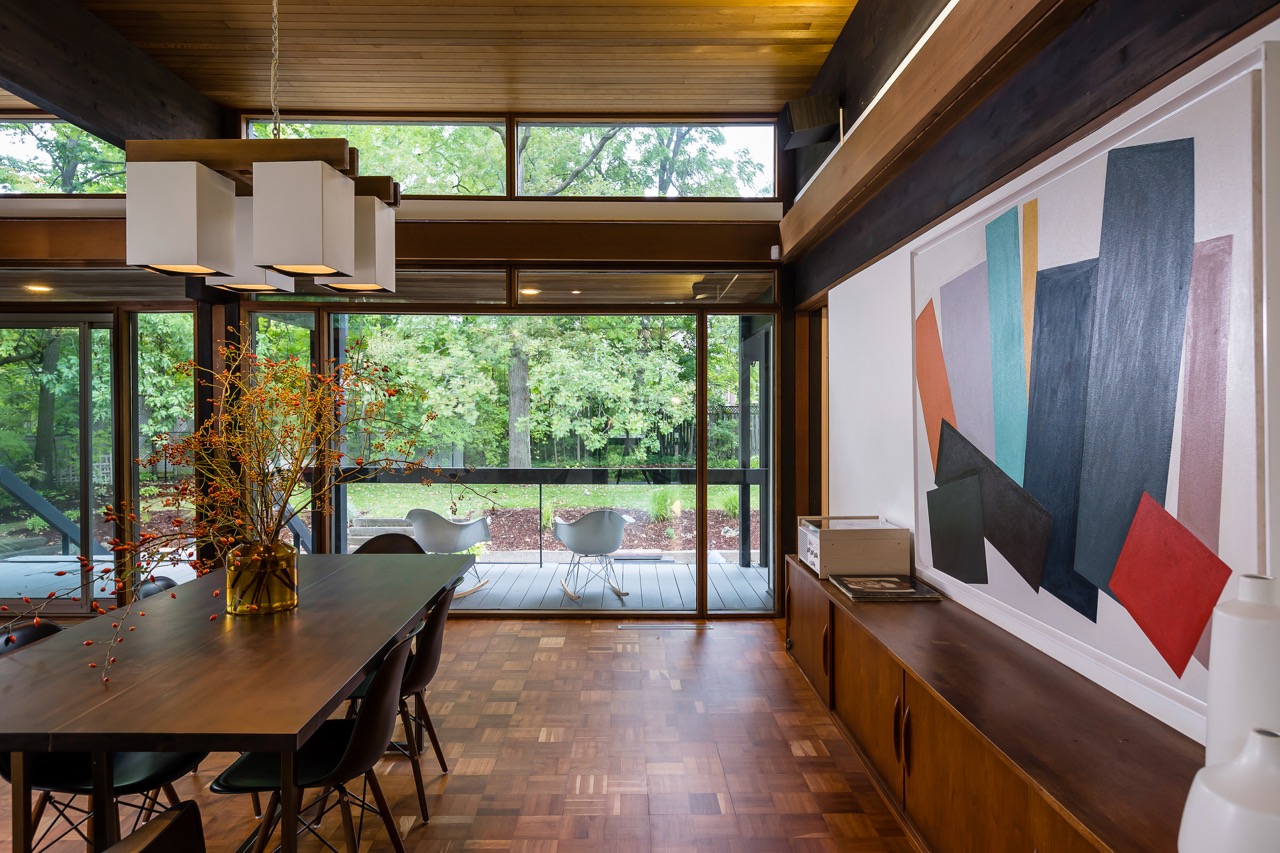
Inside Out
French doors access the wraparound deck, adding to an expansive sense of space, while the massive windows bring the outside indoors.
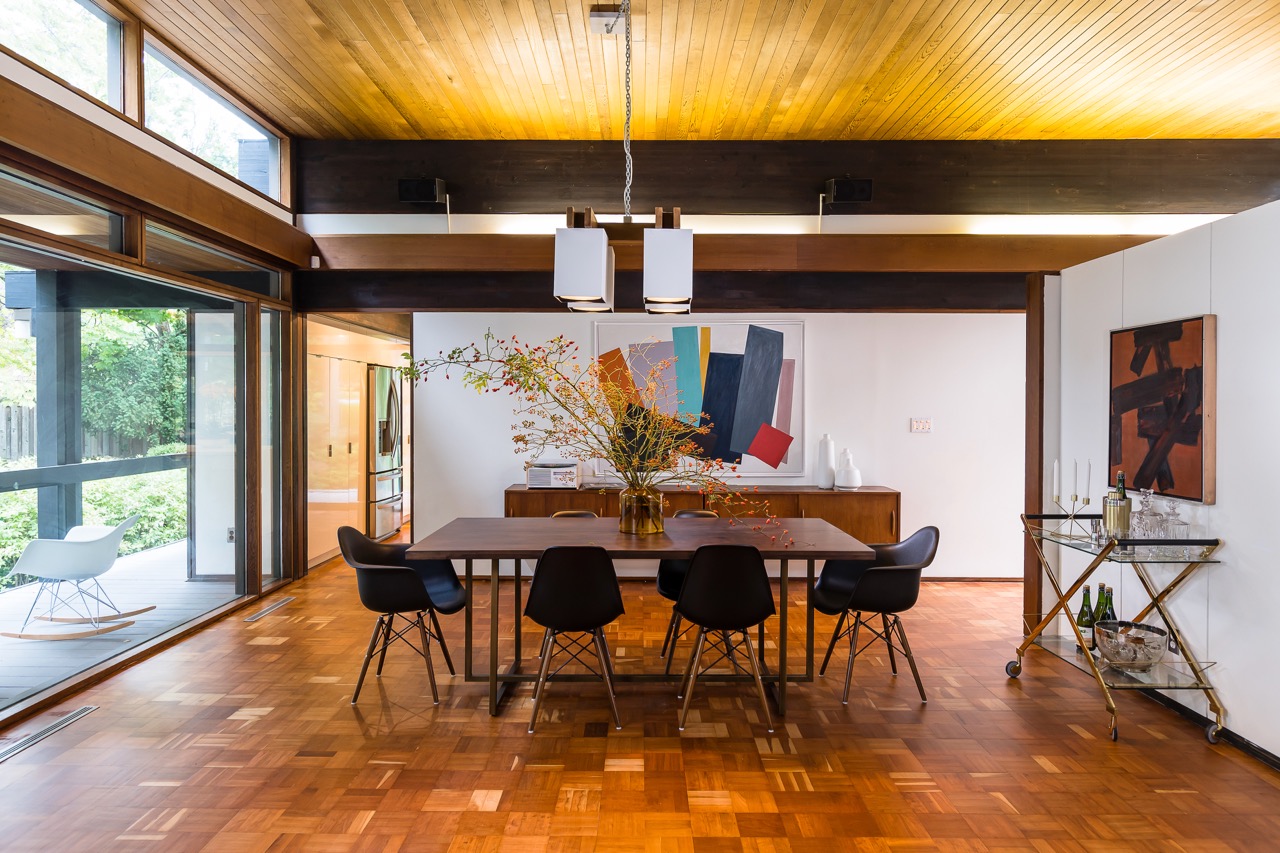
Ideal for Entertaining
“The house is simply the best for entertaining – whether it is an intimate dinner party or a larger gathering,” the listing points out.
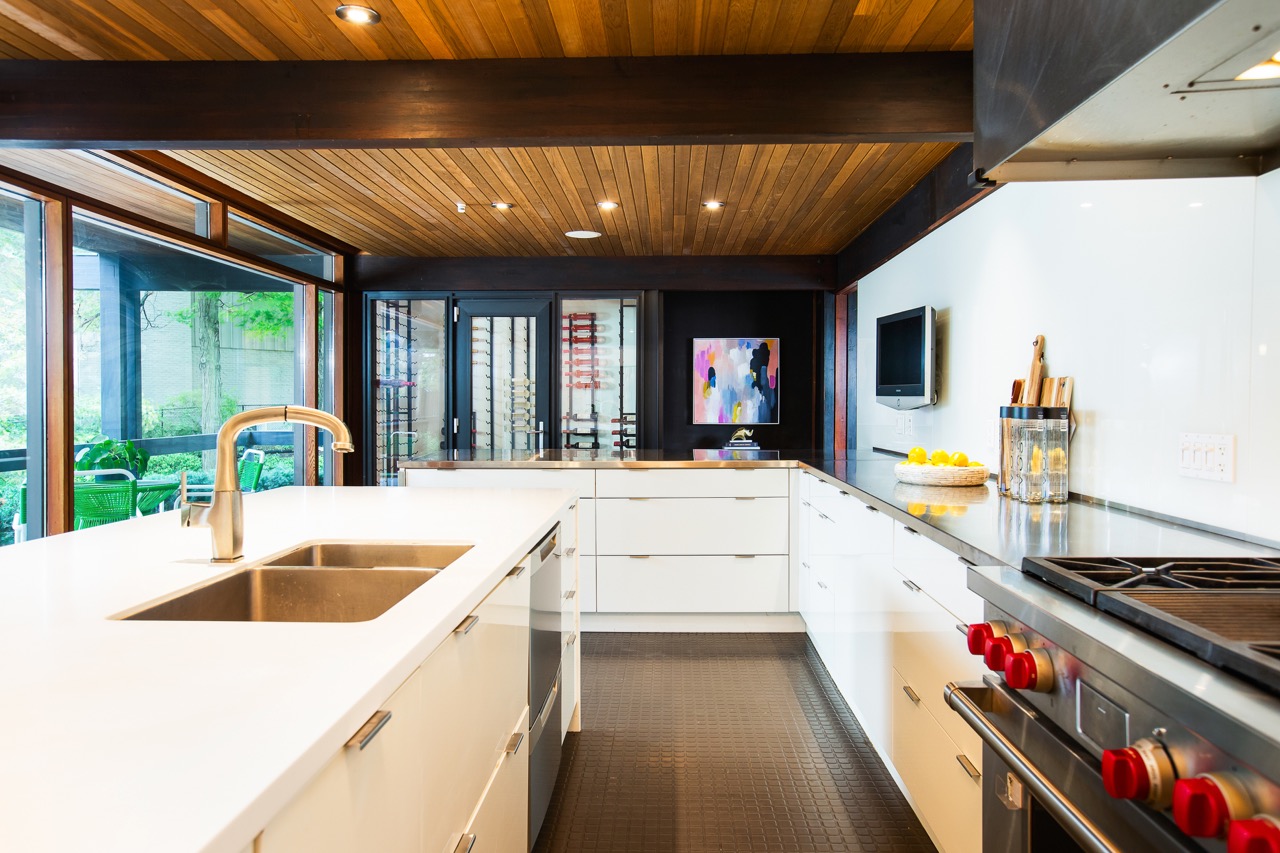
Chef-Worthy Kitchen
“The chef-worthy kitchen is spectacular and a favourite spot in the house – completely remodelled a few years ago by the previous owners of the home who are owners of some of Niagara’s best restaurants,” notes the listing. “The Wolf gas stove just inspires you to want to cook and create. And the Fisher Paykel double dishwasher will be tough for us to leave behind – once you have two dishwashers it’s tough to go back to one!”
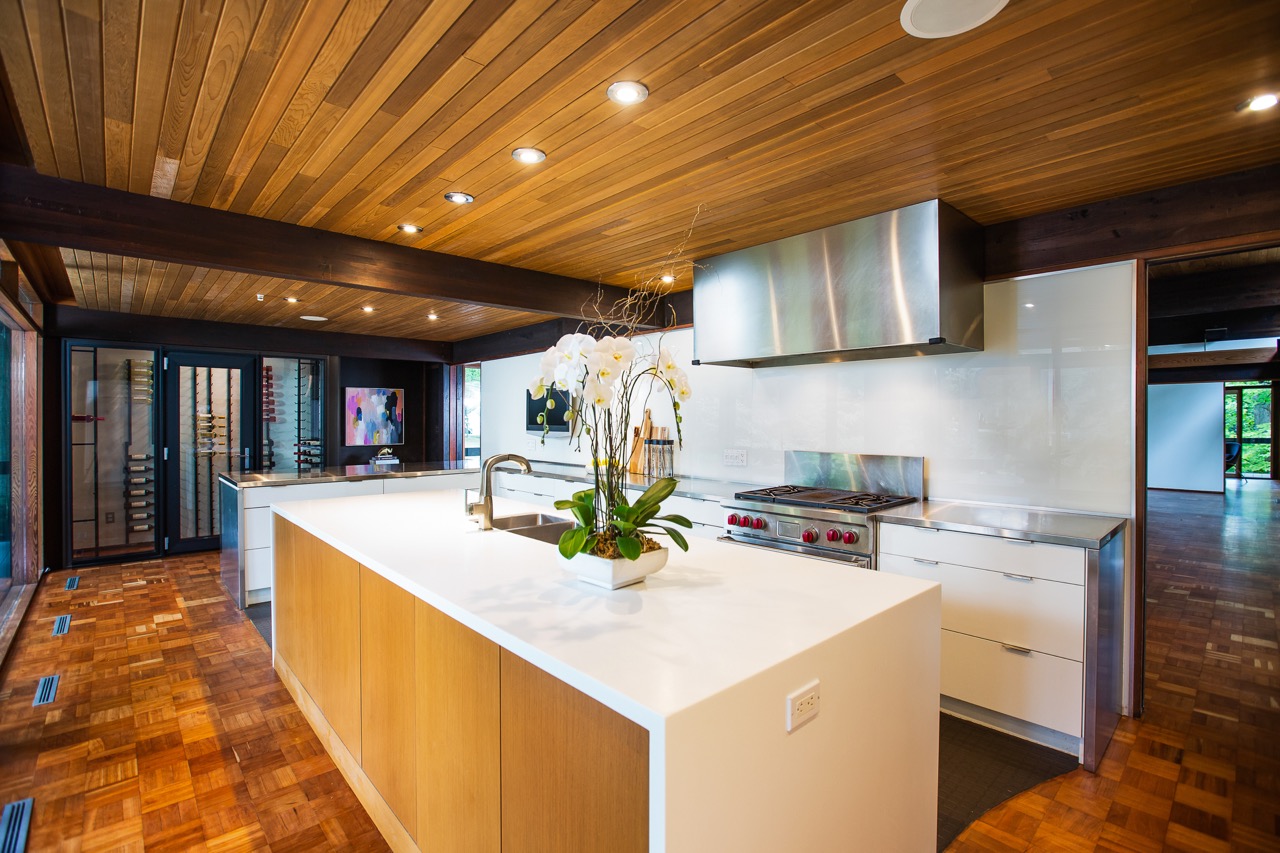
Expansive and Inviting
“The house is so inviting for people to chat and drink and wander – from outdoors and around the wraparound deck to dinner in the living room or hanging in the kitchen while you prepare a scrumptious meal,” the listing describes. Plus, the surround sound system adds to the party’s vibes – even outdoors, too.”
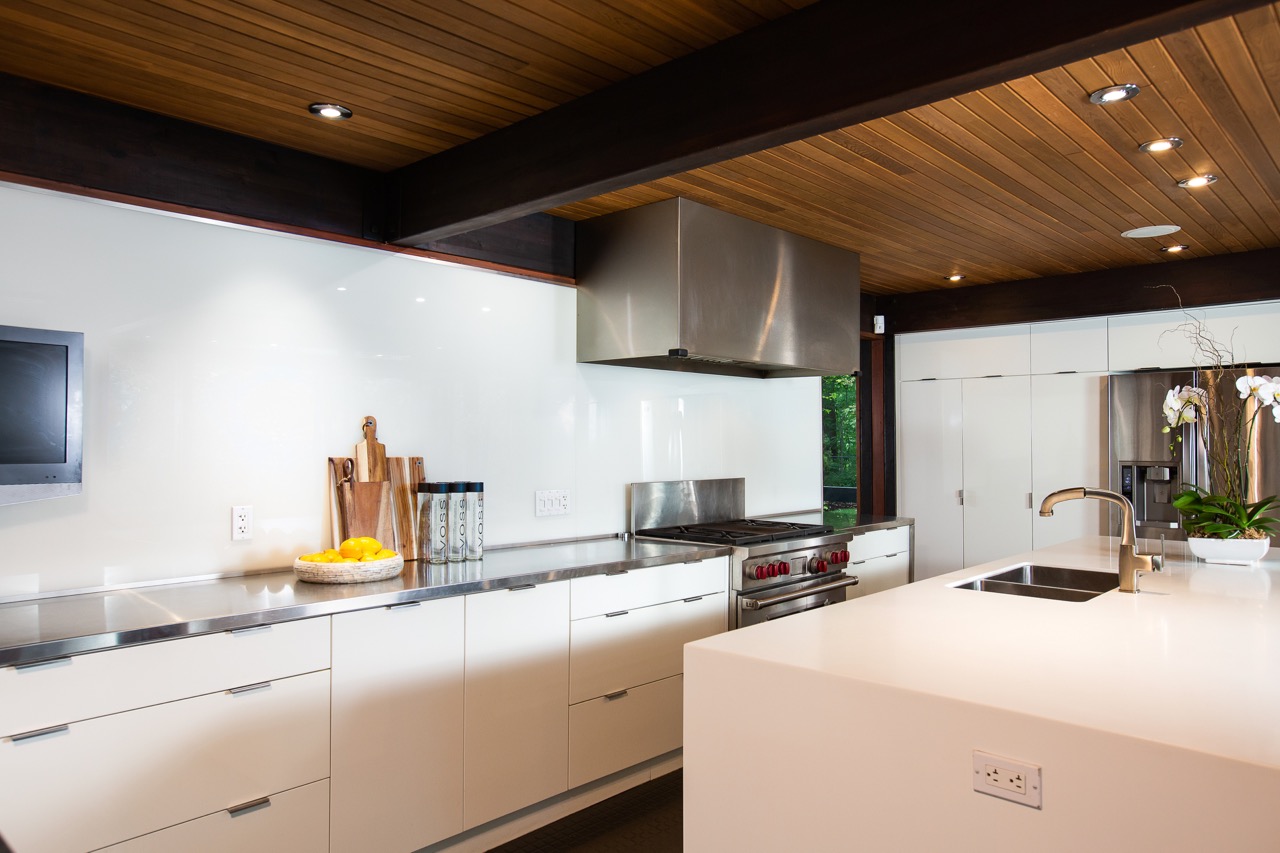
Ample Kitchen Storage
“There is an amazing amount of storage,” notes the listing, “which means the kitchen always looks neat and you always have access to everything you need. There is even additional storage on the other side of the kitchen island.”
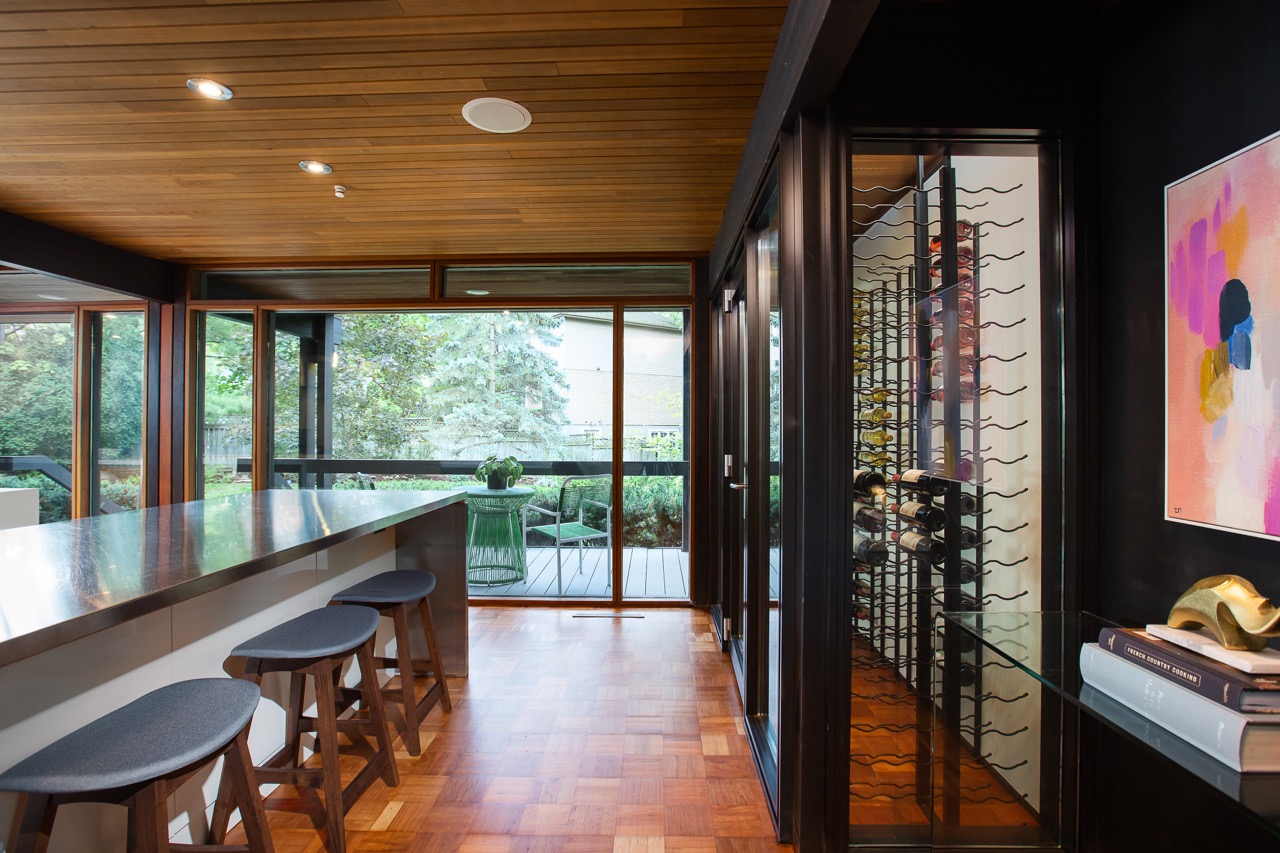
In-Kitchen Wine Cellar
With the home’s location near the Niagara wine region, this spectacular temperature-controlled wine cellar will definitely come in handy.
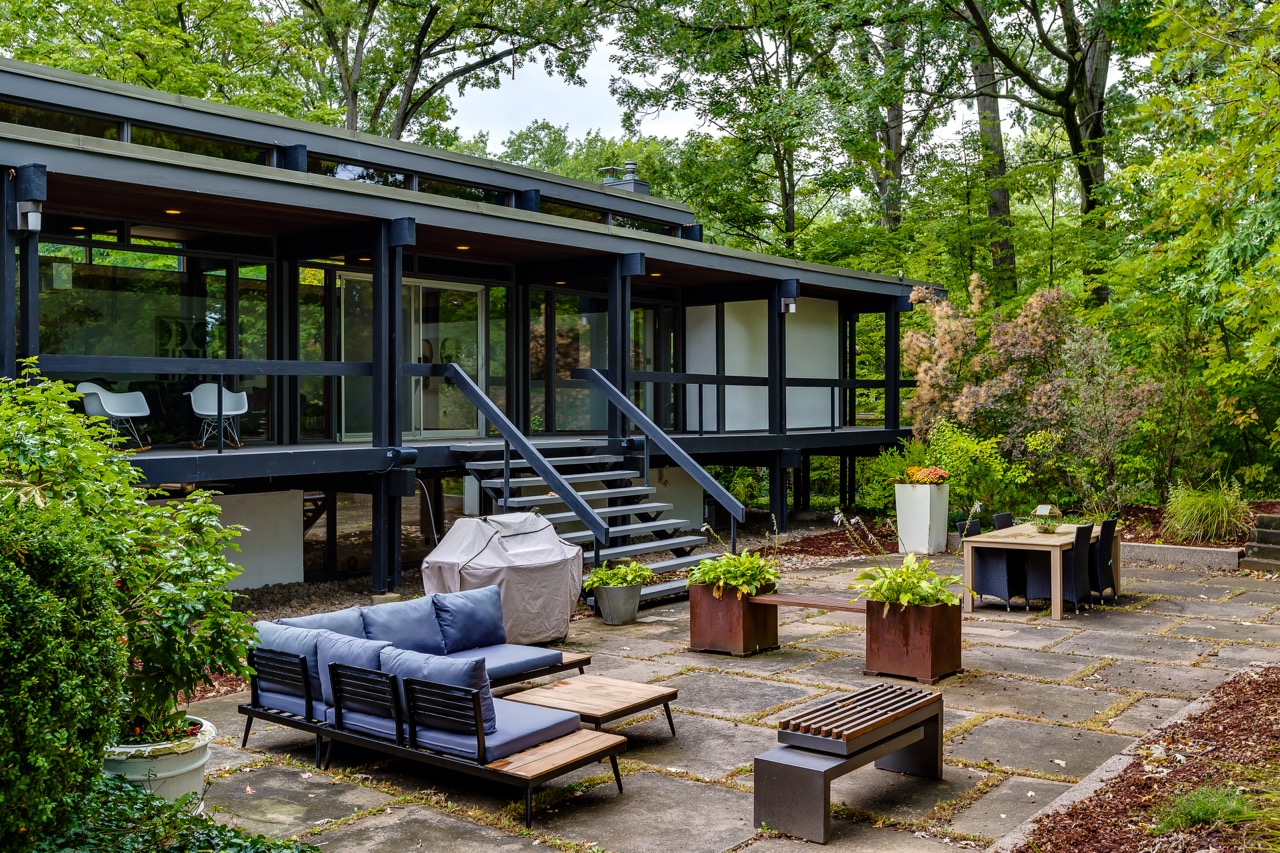
Outdoor Living
Stepping off the wraparound deck leads to a stone patio, ideal for backyard cookouts or weekend relaxation on a warm summer day.
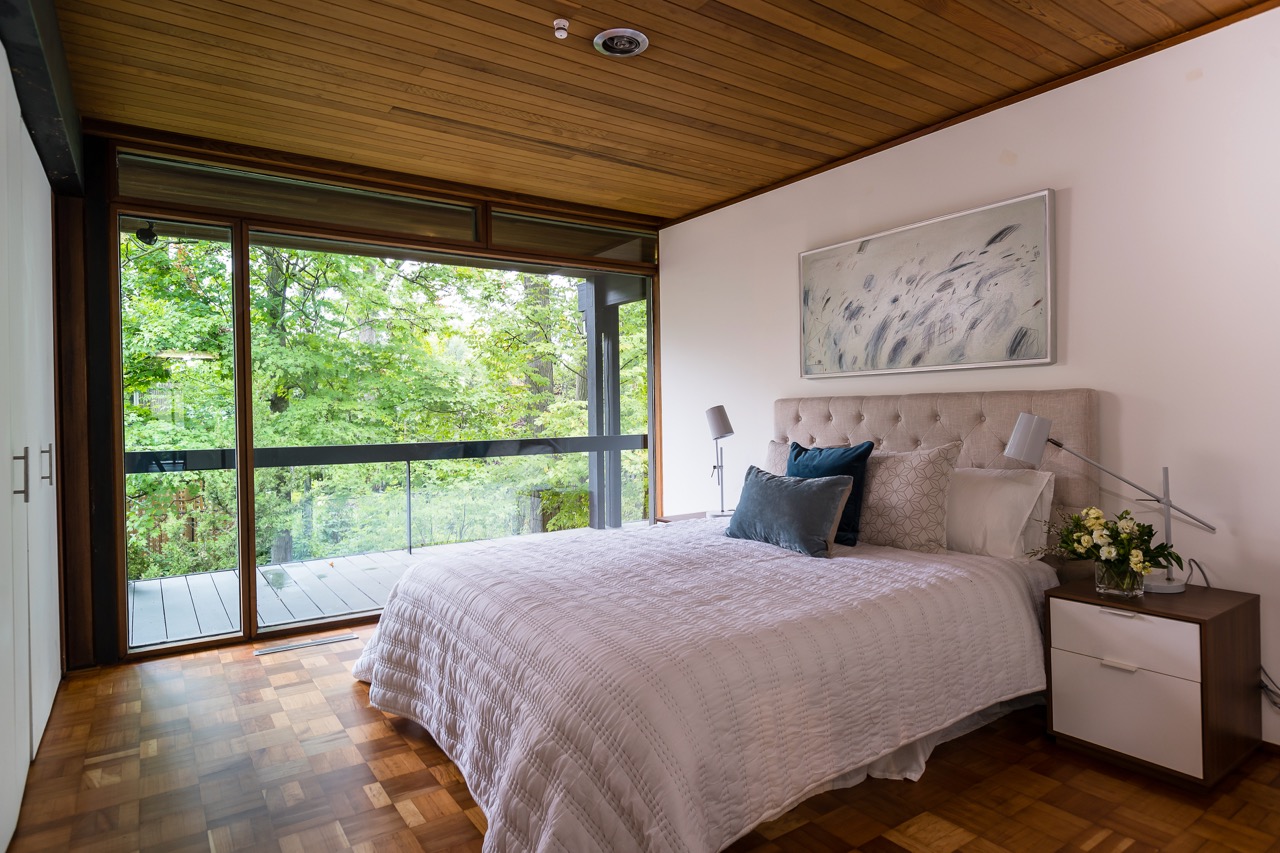
Second Bedroom
The home’s second bedroom, situated on the main level, offers a huge floor-to-ceiling window overlooking the lush, green backyard.
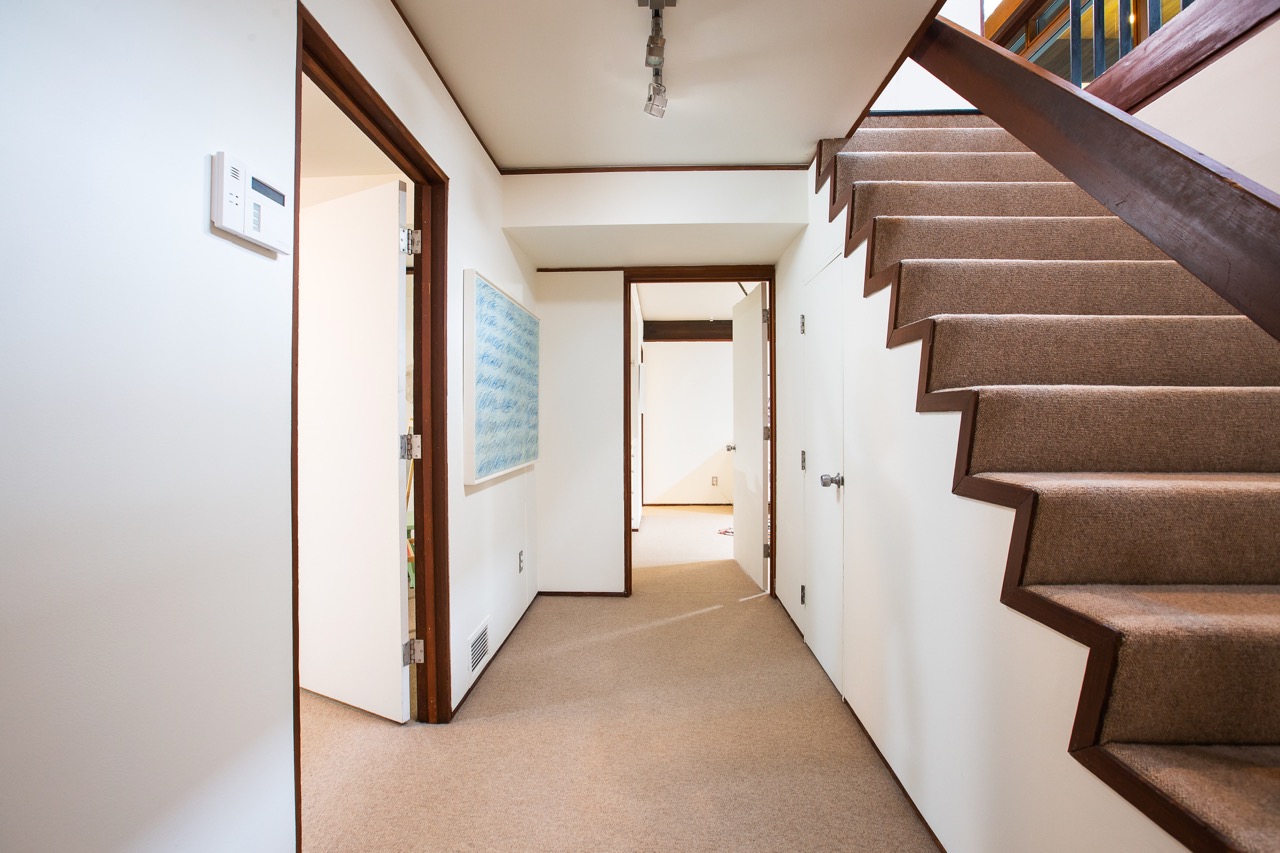
Lower Level
A centrally located staircase leads to the fully finished lower level, which hosts the master suite and additional “flex” rooms that could serve as additional bedrooms.
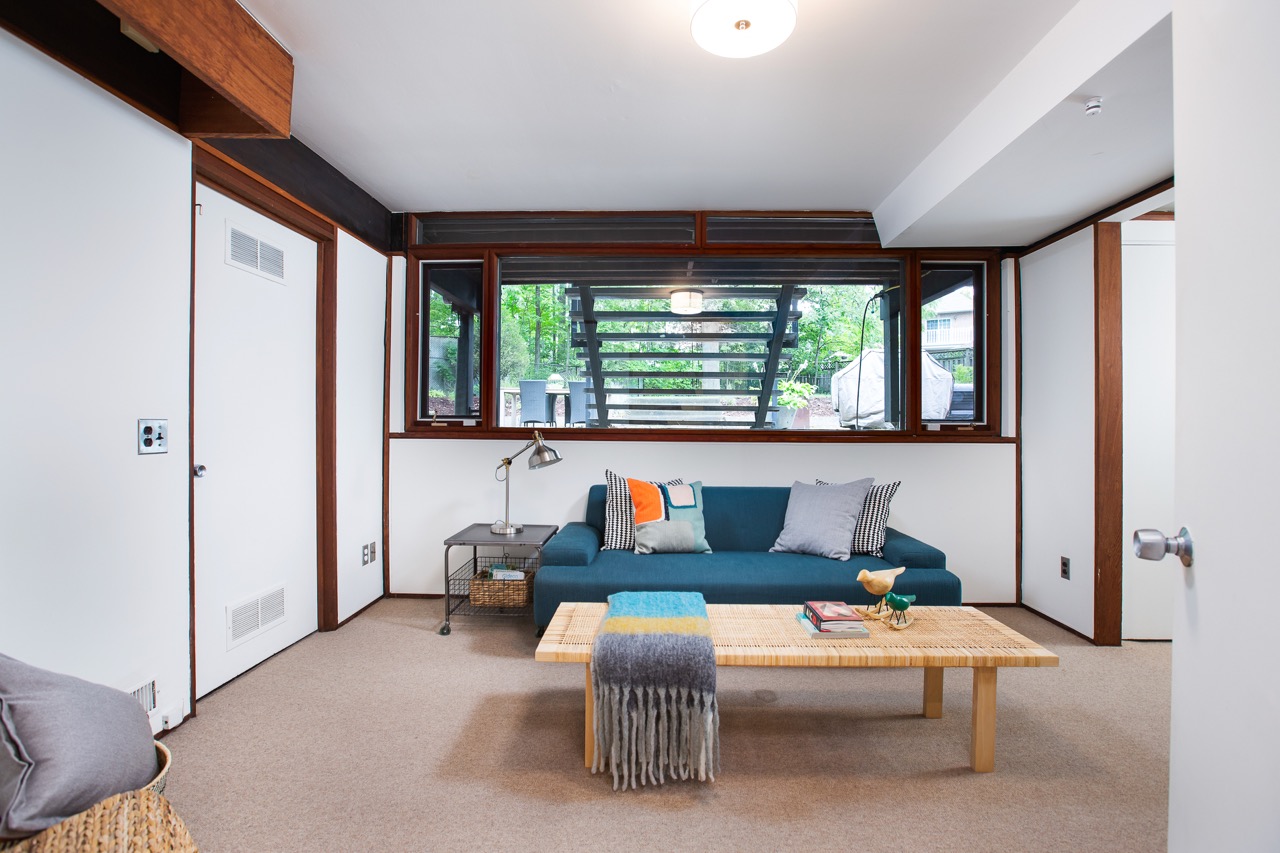
Above-Ground Basement
The finished basement is 70 per cent above ground, which allows the lower-level living spaces to feel “like an extension of the upstairs style,” with the large windows carrying through in this space as well.
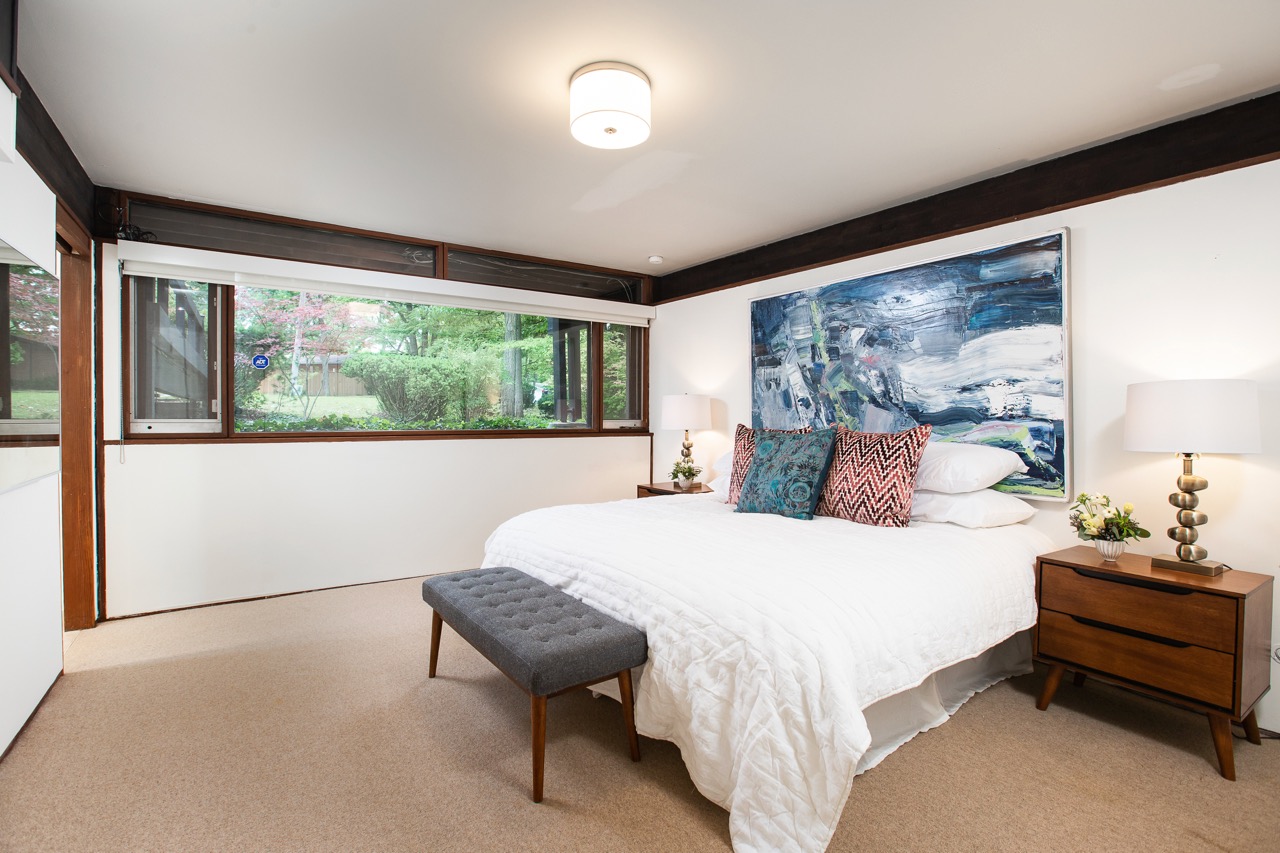
Master Suite
The spacious master bedroom, located in the lower level, offers a serene view of the backyard greenery.
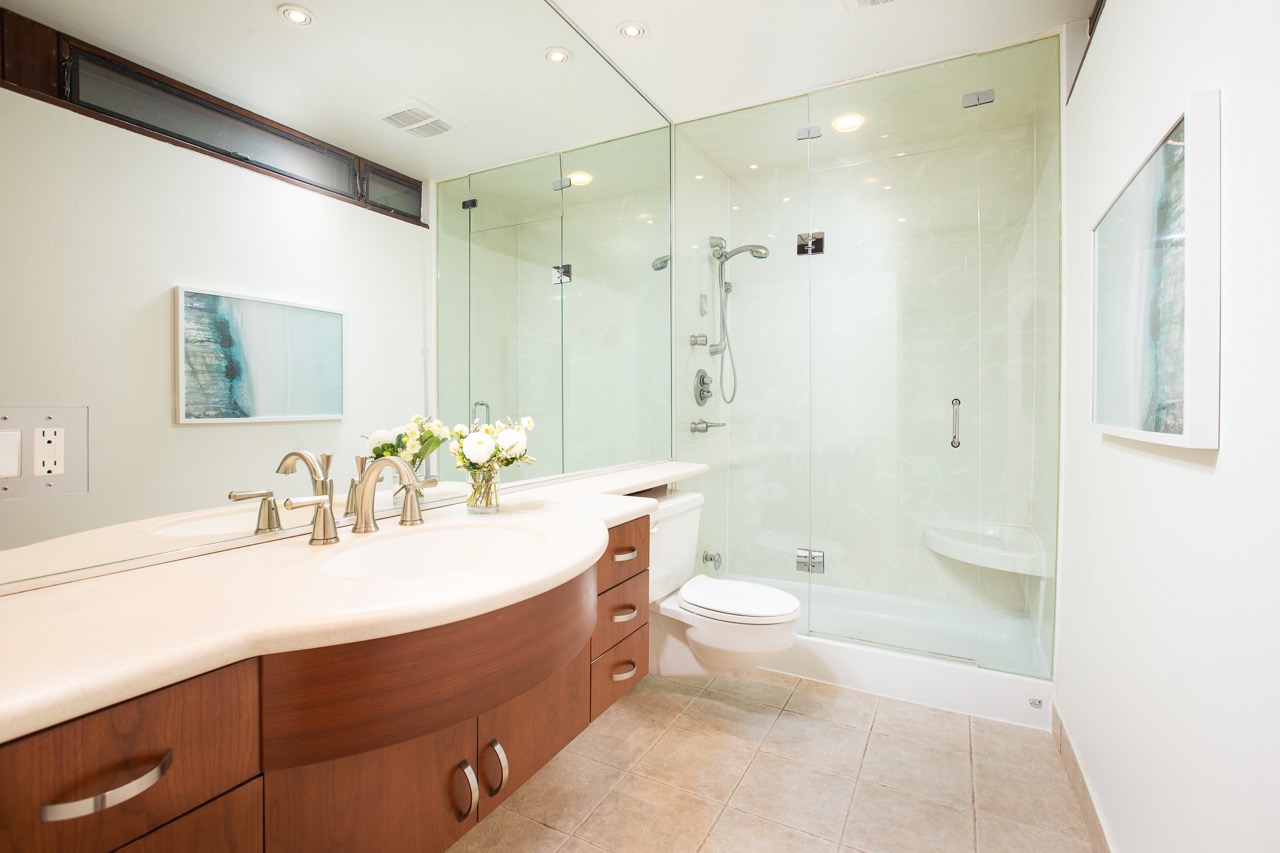
Primary Bathroom
Adjoining the master bedroom is this spacious bathroom, featuring a steam shower.
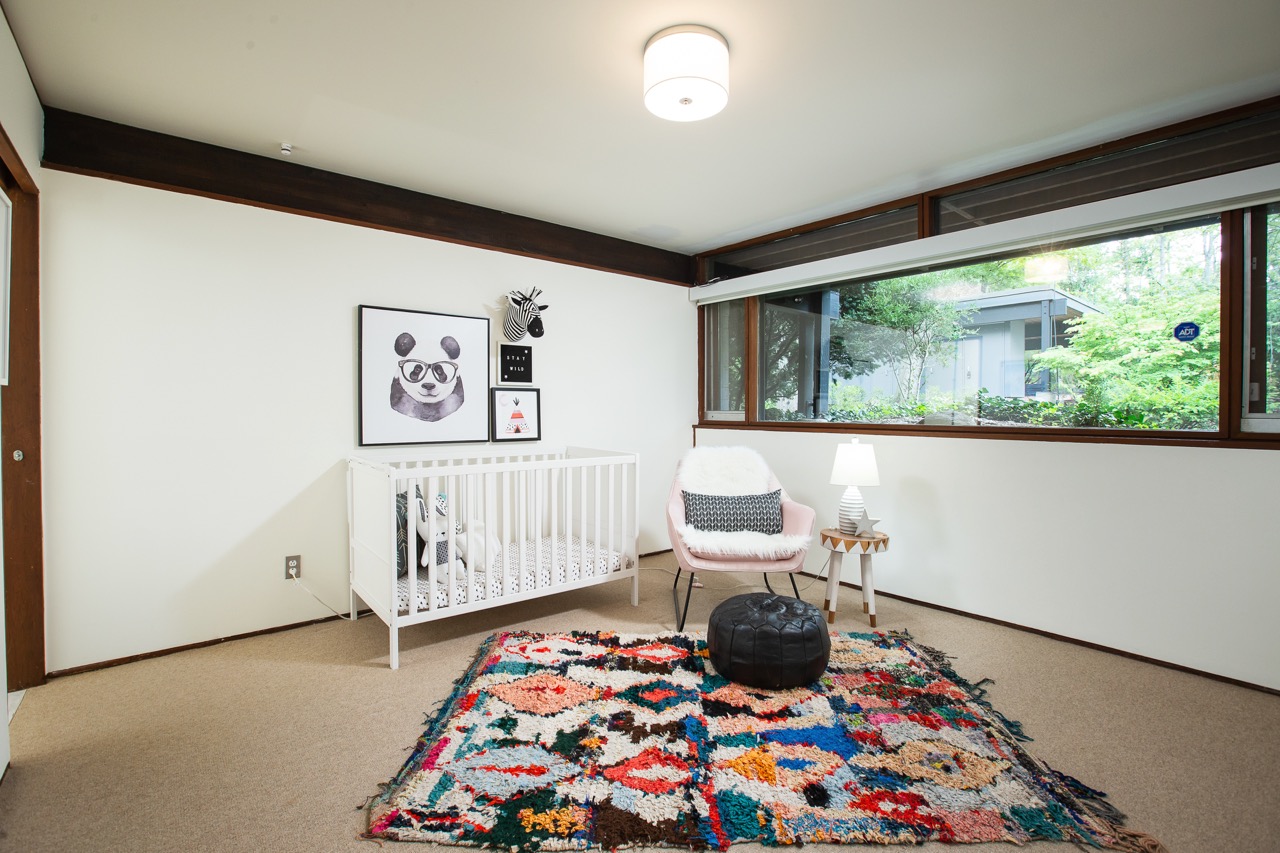
Nursery
This additional room in the lower level has been set up as a nursery, but could serve a variety of other functions.
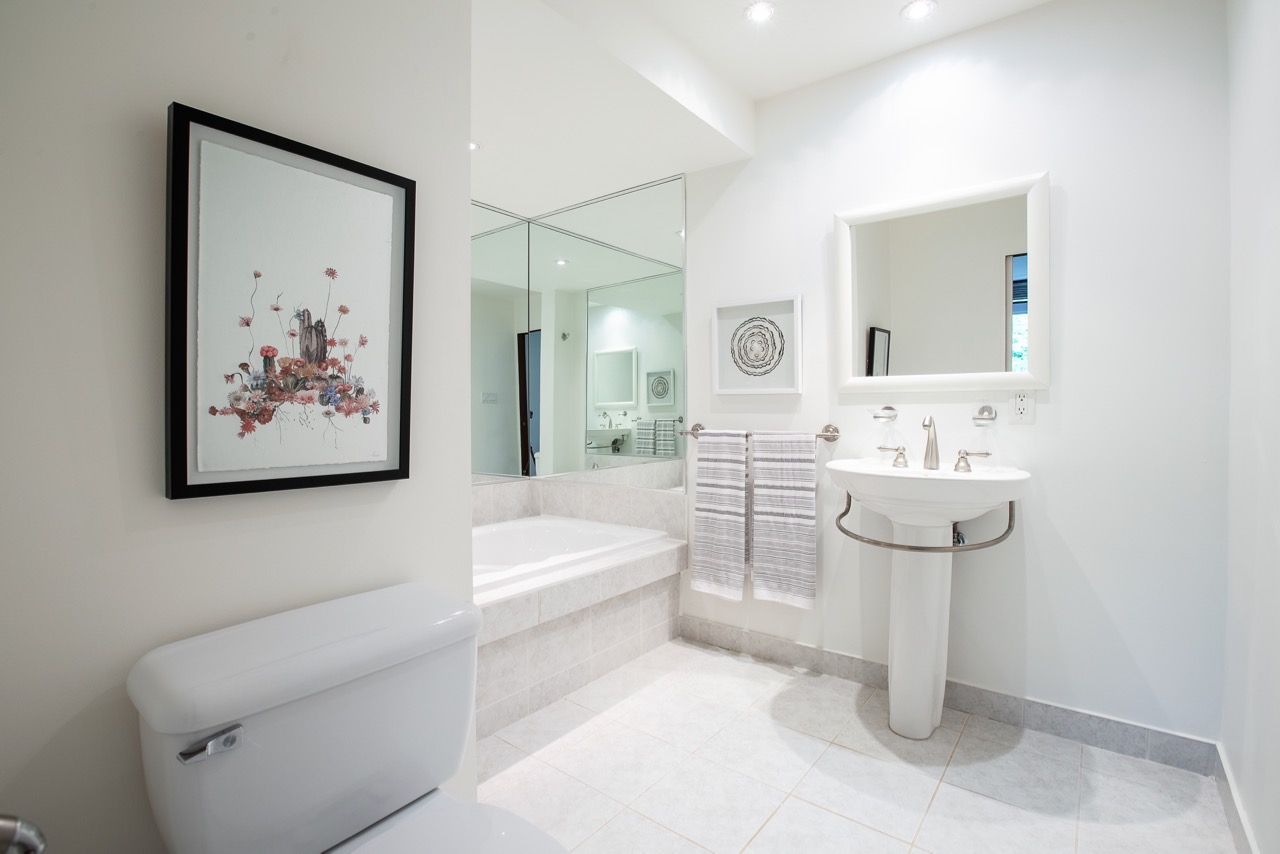
Additional Bathroom
Another of the home’s three bathrooms, this one is outfitted with a deep soaker tub.
Looking for more real estate content?
Home Network your inbox.
By clicking "SIGN UP” you agree to receive emails from Home Network and accept Corus' Terms of Use and Corus' Privacy Policy.




