Priced at a hefty $11 million, this beautiful European-influenced, Art Deco-style manor is located on Winnipeg’s most prestigious street. Boasting six bedrooms, 12 bathrooms and two pools (one of them indoors), this magnificent mansion is the most expensive home in the city’s history.
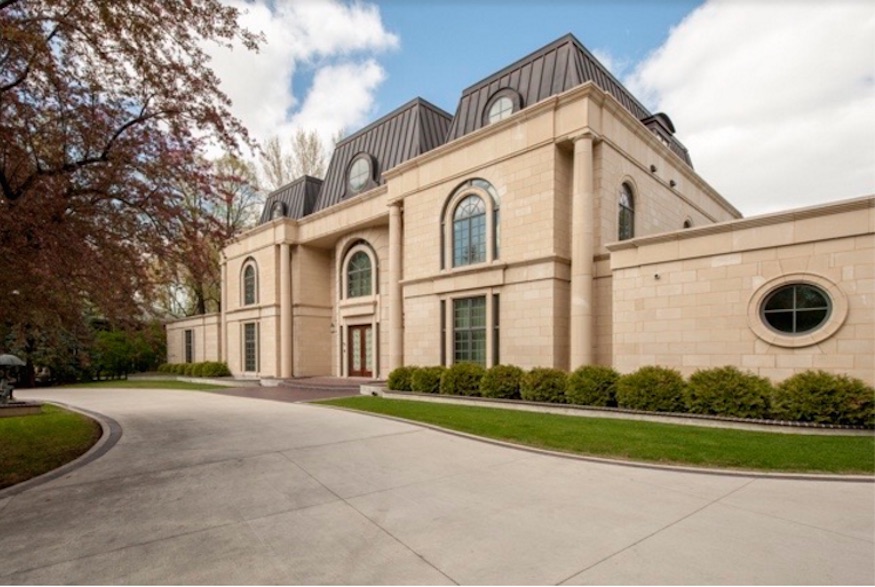
Wellington Crescent
Located on Winnipeg’s posh Wellington Crescent, this mansion boasts six bedrooms and 12 bathrooms within 22,000 square feet of interior living space. The listing also notes the home’s verdant setting, nestled on two expansive acres directly on the Assiniboine River.
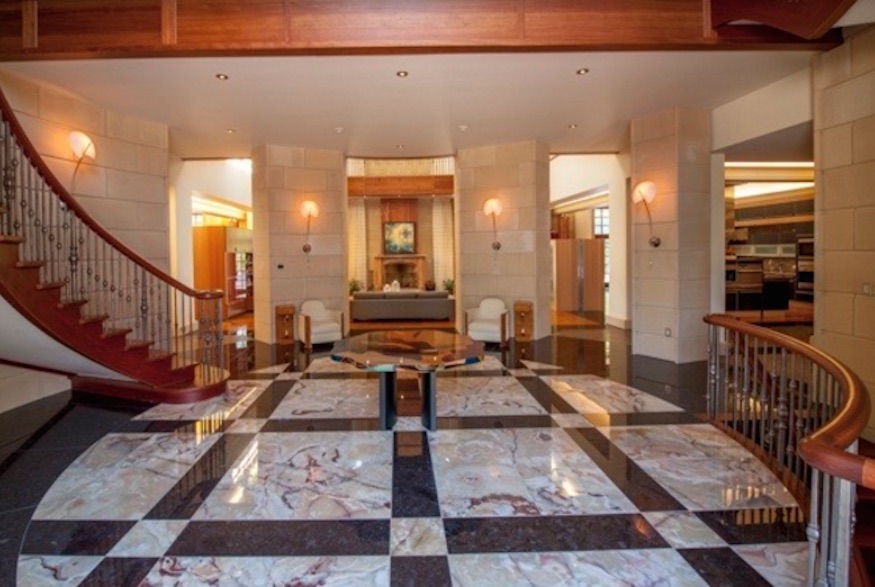
Art Deco Style
The home displays Art Deco influences throughout, and the entry foyer with its gleaming marble floor and grand staircase is as elegant as they come, as impressive as any grand hotel lobby.
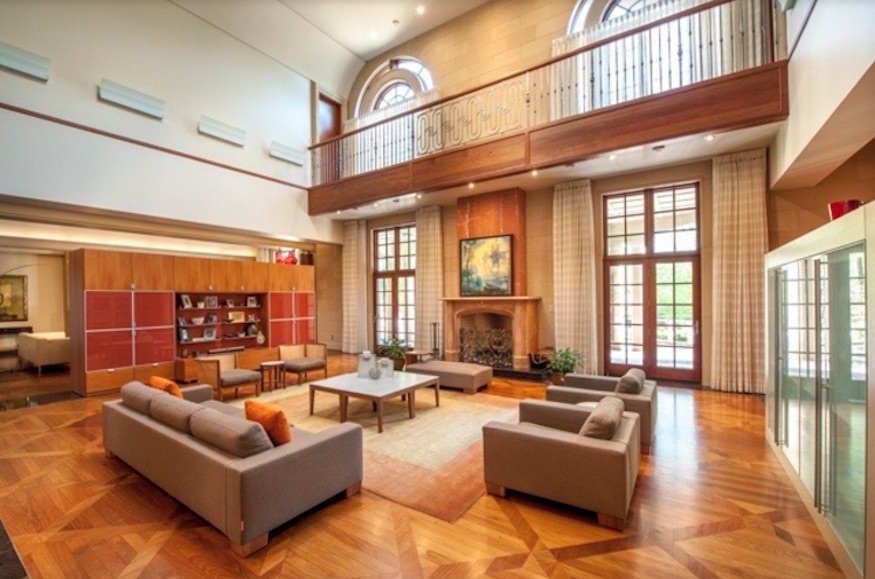
Six-Year Renovation
The meticulously detailed home took six years to build, and there’s no denying the results are spectacular in the grand, expansive living room, boasting French doors (opening to the back yard) flanking the sand-coloured marble fireplace.
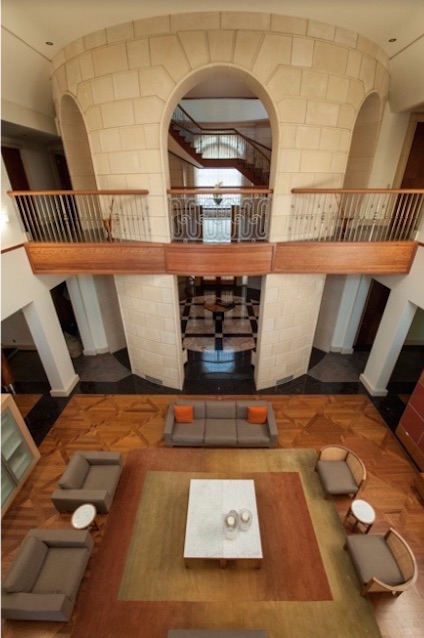
The Heights
This photo provides some perspective on the dramatically high ceilings in the living room, which is overlooked from the second-storey landing. The stonework offers a regal, somewhat castle-like feel.
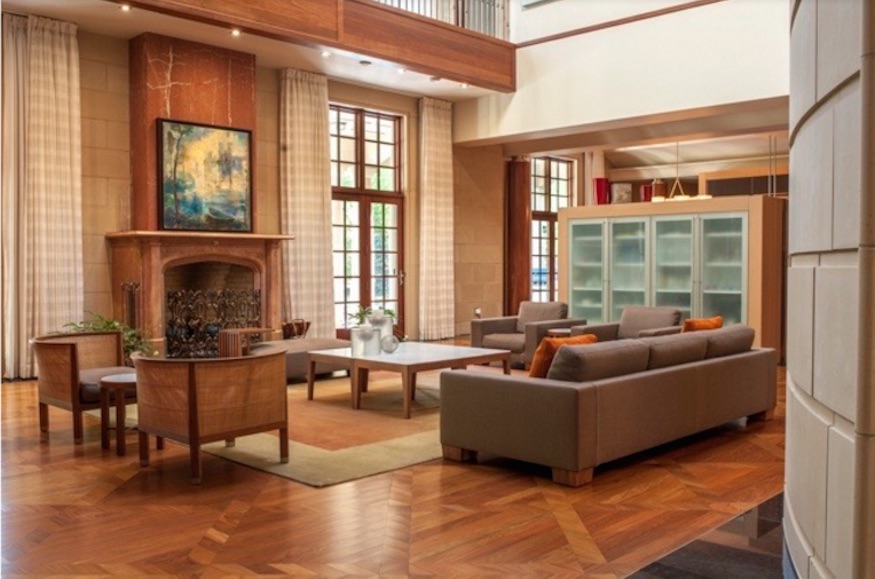
Seating Area
Despite the sprawling size of the main living area, the furniture configuration demonstrates how an intimate gathering space can be created in the midst of this otherwise imposing room.
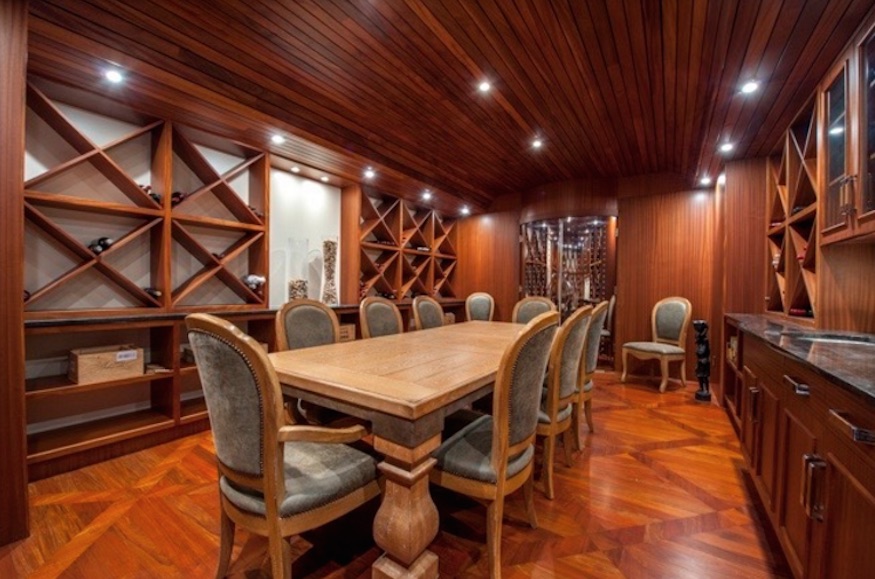
Wine Cellar
It’s all about wood, and plenty of it, in this elegant wine cellar that boasts storage for numerous bottles of vino, along with seating to comfortably accommodate 10 people for a wine-tasting.
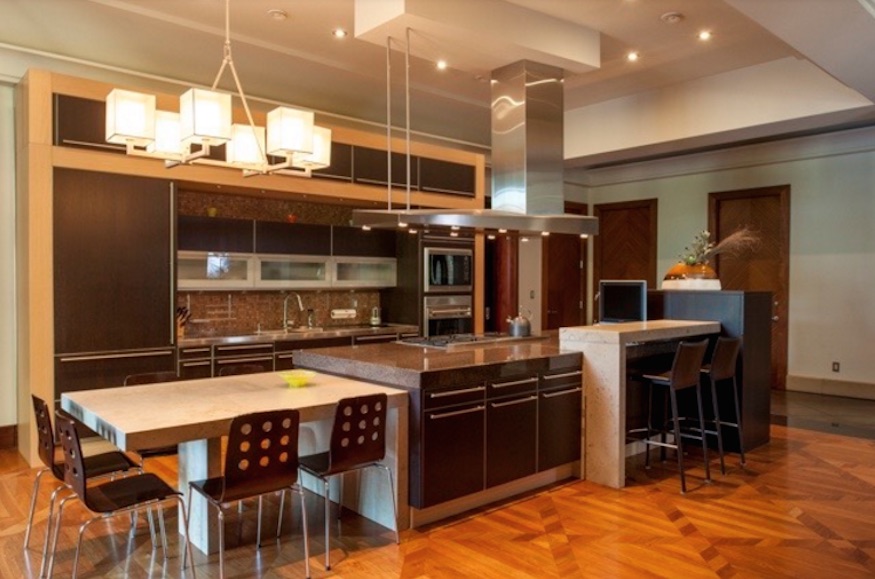
State-of-the-Art Kitchen
The state-of-the-art chef’s kitchen boasts a massive centre island with cooktop and storage beneath, with an array of seating options providing some informality to a sleek and stunning space.
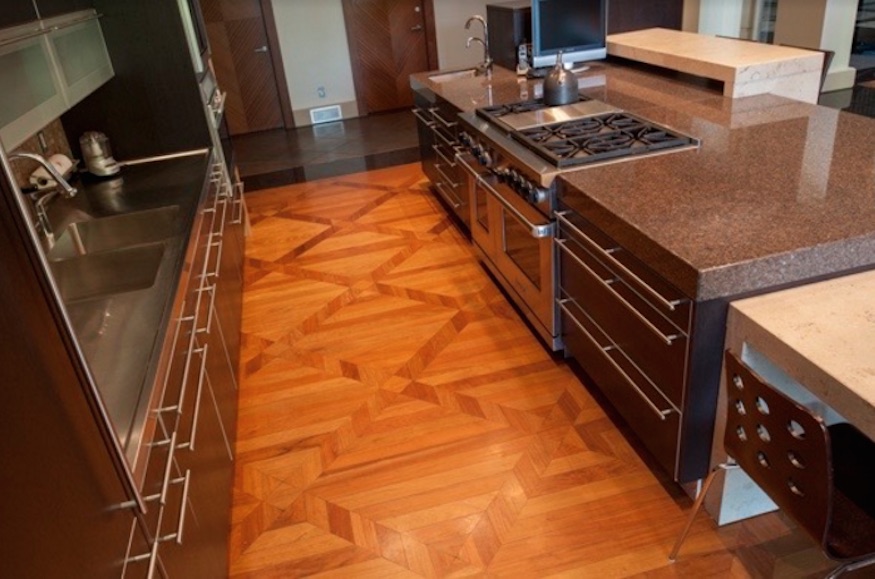
Fabulous Floors
This shot of the kitchen shows off the elegant criss-cross pattern within the stunning hardwood floors that continue throughout the main floor of the home.
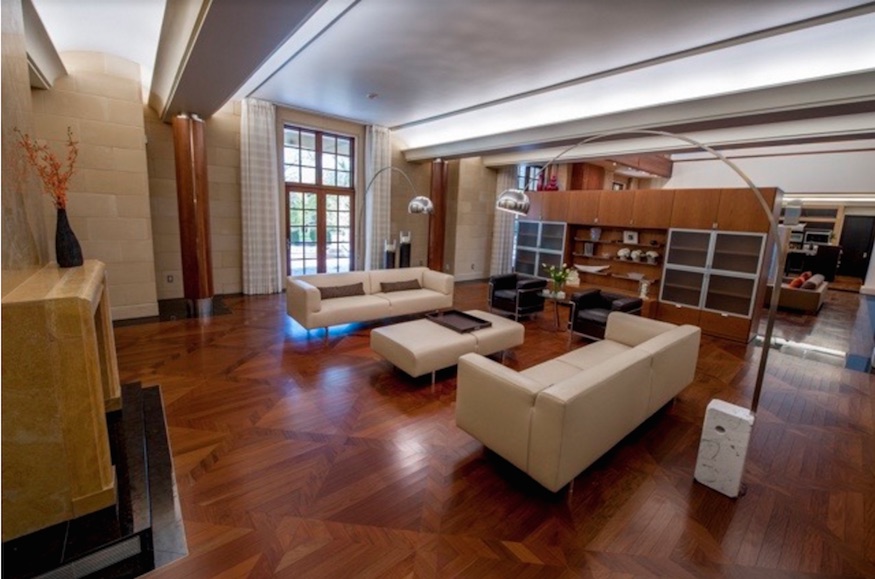
Family Room
Adjacent to the living room – separated by a unique room divider/shelving system – the stone walls, marble fireplace, gleaming columns, patterned hardwood floor and mid century modern-style furniture work together to create a stunning space for sophisticated relaxation.
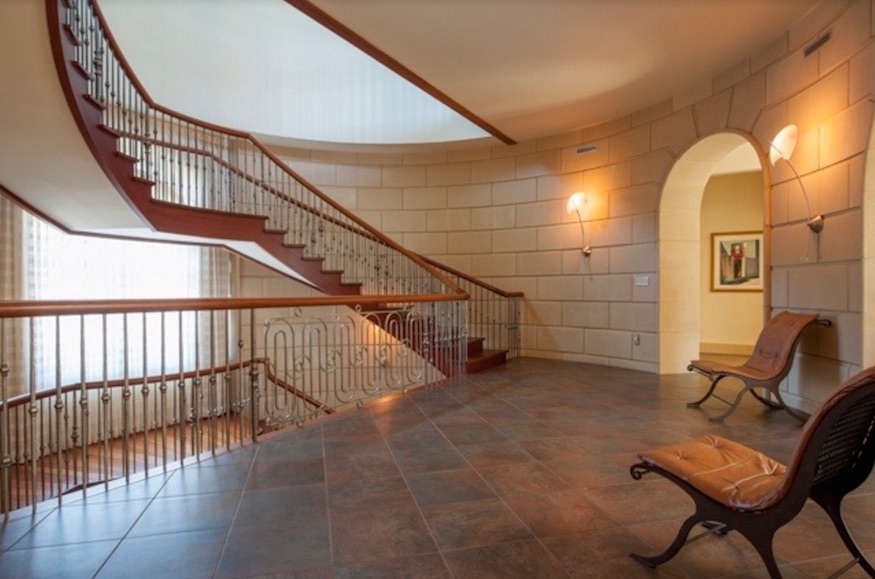
Landing
The grand staircase in the foyer leads to this landing on the second level, with another staircase leading to the third floor.
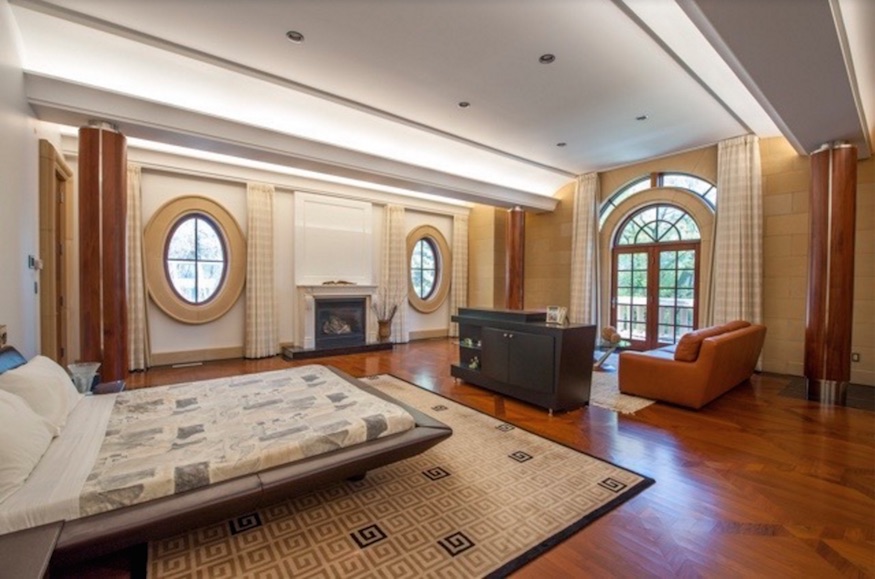
Primary Suite
The 2,500-square-foot master suite is beyond spacious, boasting an extravagant ensuite bath and two separate dressing rooms, along with a sitting area next to French doors leading out to a private patio.
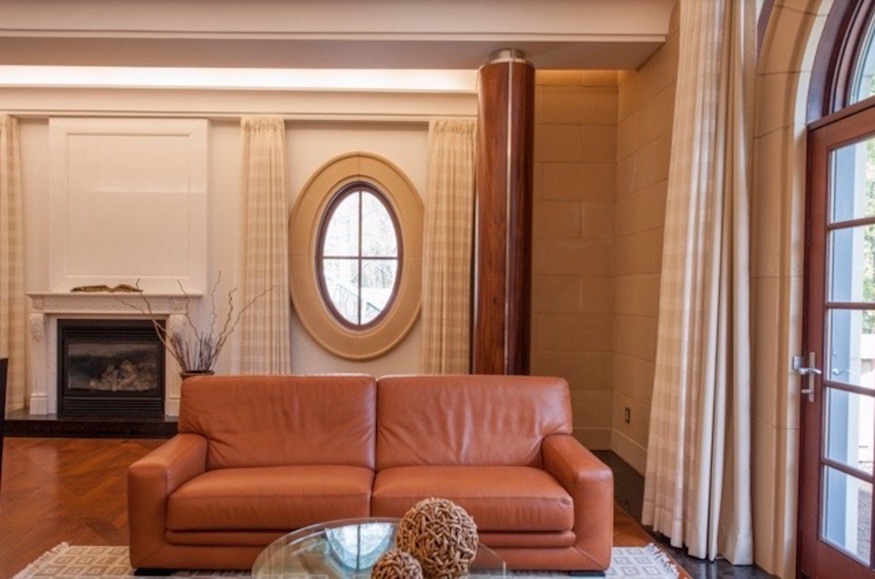
Sitting Area
A cozy sitting area has been set up within the massive master suite, which also features its own fireplace.
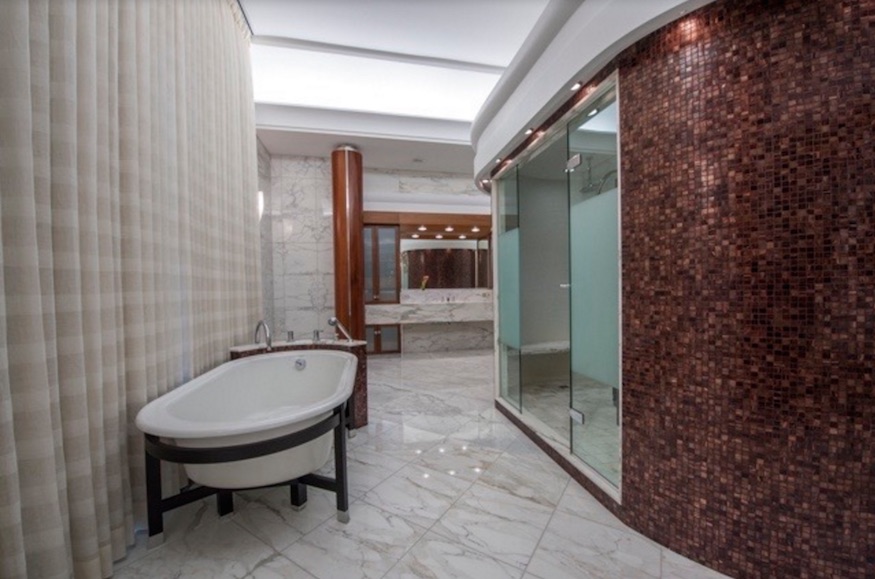
Ensuite
The ensuite bathroom adjoining the master bedroom is a real stunner, boasting a freestanding tub and huge walk-in shower. Note the marble floor and dual-sink vanity off in the background.
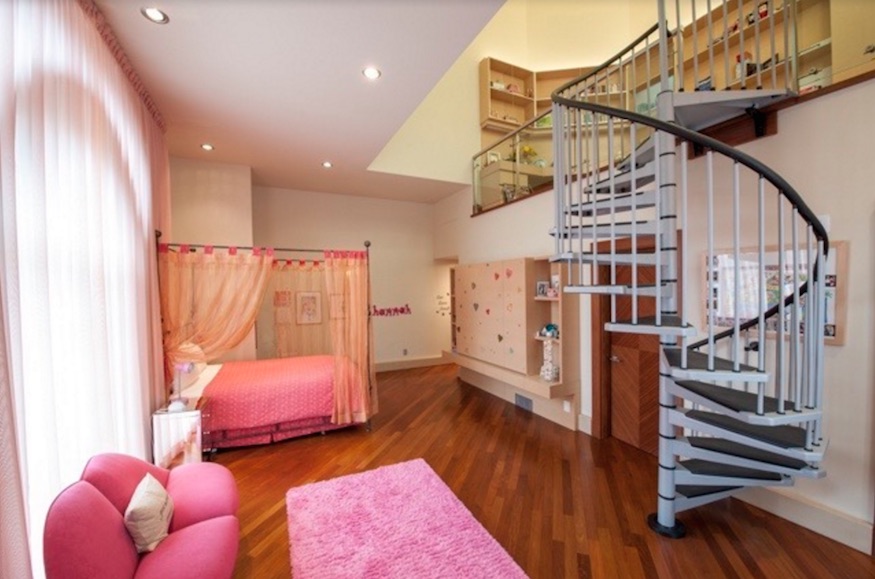
Child’s Bedroom
Three additional bedrooms are located on the second floor (including this one, which has been decorated to suit a young girl). Each of these bedrooms features its own ensuite, as well as a spiral staircase leading to a loft area “for private study purposes.”
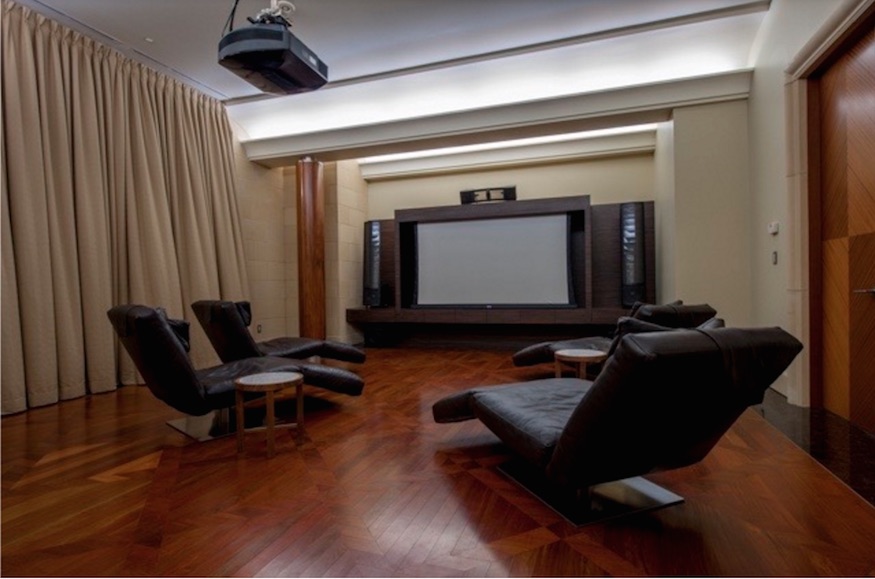
Screening Room
A built-in projection TV and sleek-looking recliners populate this elegant screening room, the perfect place for family movie night.
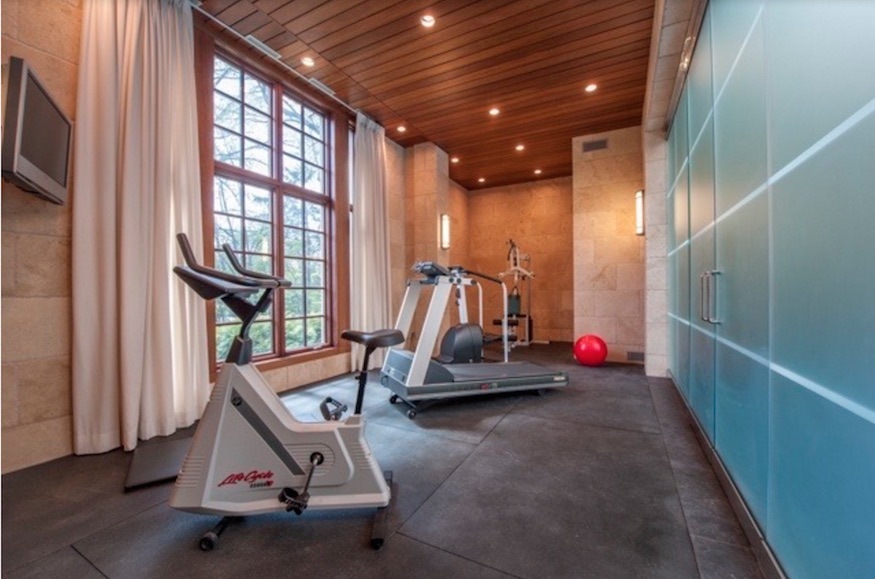
Fitness Centre
The home also has its own fully equipped gym within a gorgeous space, centred around a floor-to-ceiling window looking out to the sprawling grounds.
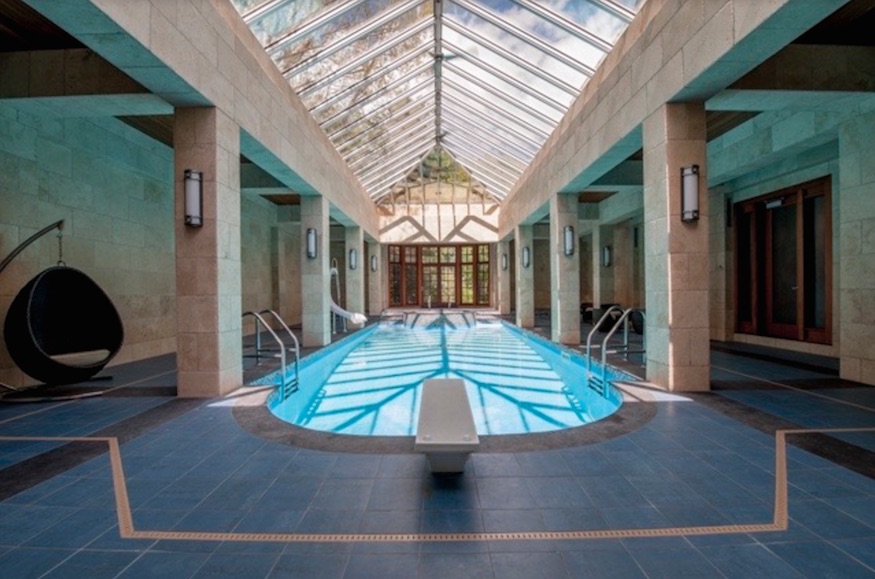
Indoor Pool
Now here’s something you don’t find in the typical prairie home: a huge indoor pool, featuring a diving board and water slide, with a stunning glass peaked roof to flood the room with natural light.
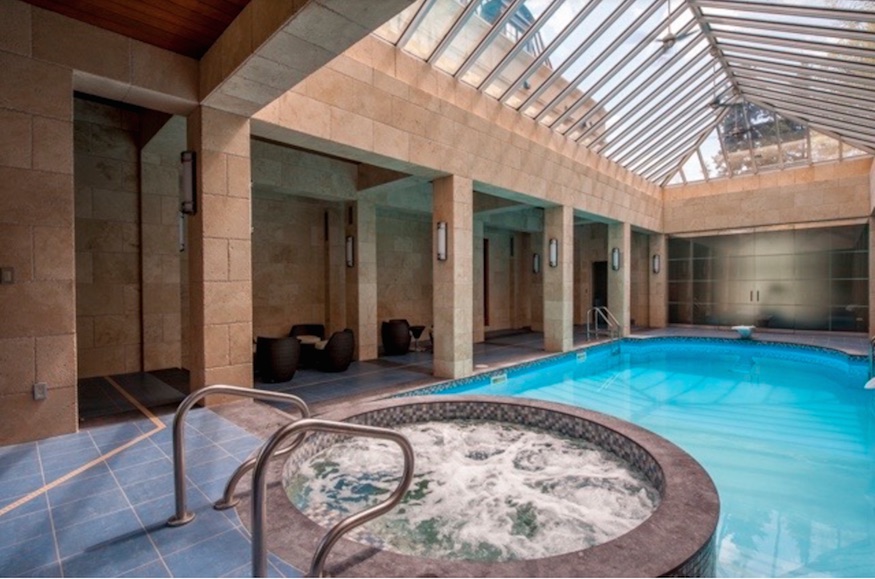
Hot Tub
Another view of the pool, photographed from the other end to showcase the hot tub. To the left can be seen an area where comfy chairs have been set up for poolside relaxation.
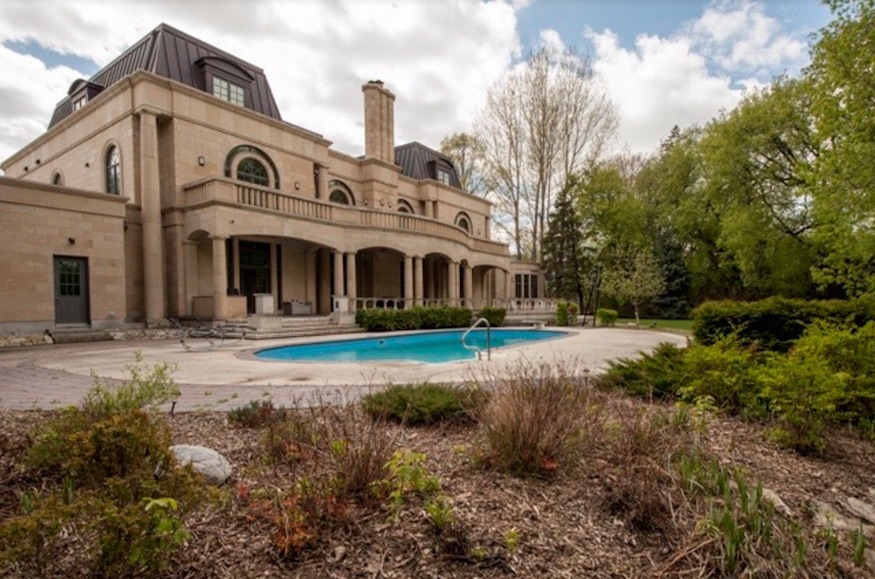
Another Pool!
For $11 million, you didn’t think you’d only get ONE pool, did you? There’s also an outdoor pool at the rear of the house to make the most of those gloriously hot Winnipeg summers.
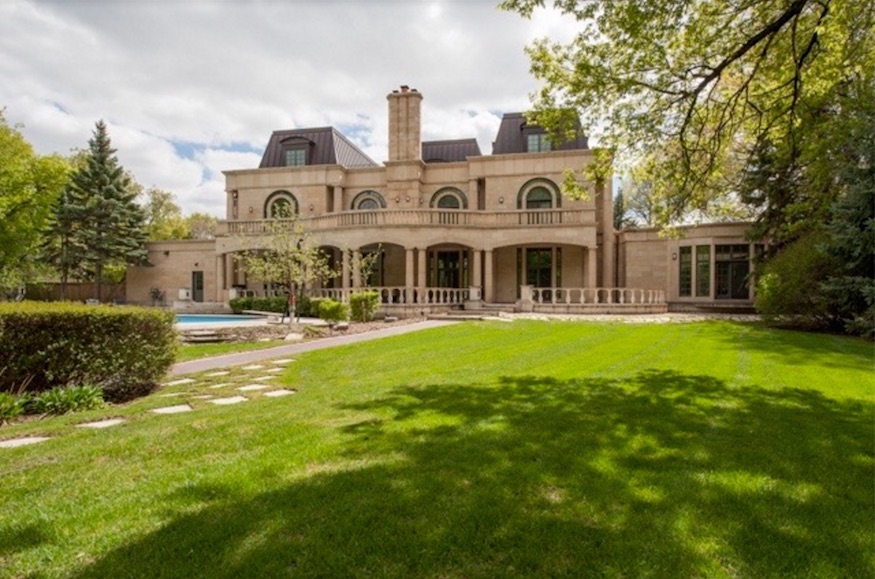
Stats
The home was built on a property originally owned by media mogul Izzy Asper. The home has 24 rooms, including a 2,000-square-foot home office, two dens, a recreation room, a games room, a hobby room and five spacious rooms that are described in the listing as “other.”
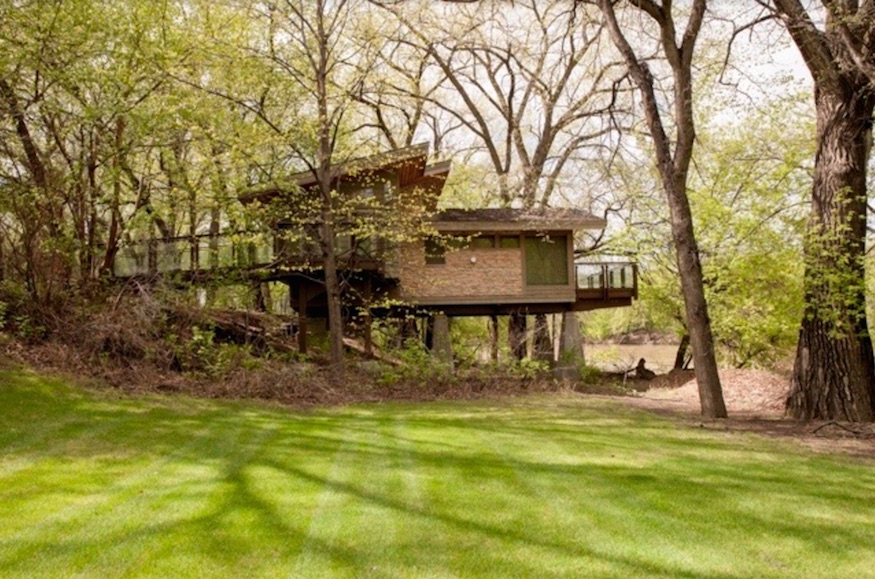
Guest House
The home also includes this 1,000-square-foot guest house located at the rear of the riverside back yard, which looks like a pretty sweet space on its own.
Home Network your inbox.
By clicking "SIGN UP” you agree to receive emails from Home Network and accept Corus' Terms of Use and Corus' Privacy Policy.




