A laneway house instantly endears. Tucked in the rear of the main house, often in an alleyway, there’s something secretive and special – romantic, even – about a hideaway dwelling. Perhaps it’s that laneway houses are often garage conversions: ugly utility transformed into something beautiful and cozy. Practically speaking, laneway houses can provide added income. Whatever the reason for the allure, we’re swooning over these swans.
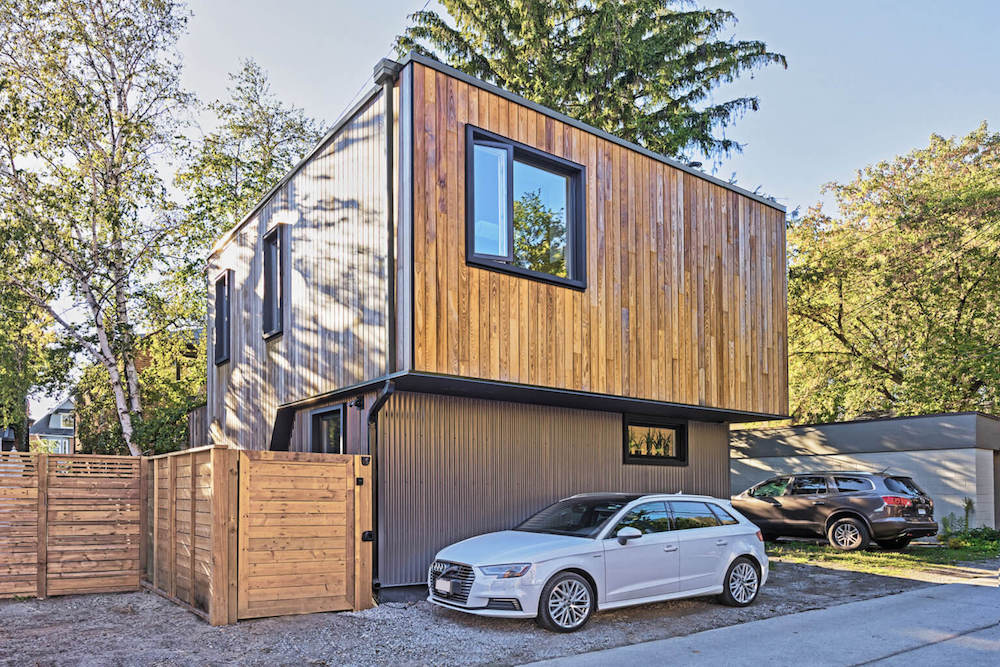
With the Grain
With its pronounced wood detailing and crisp black windows, this 950-square-foot laneway house by Toronto’s Lanescape makes a good case for rethinking that drab garage out back. There’s a lovely garden through those gates. Scroll on to check out the amazing interior of this incredible wooden laneway treasure.
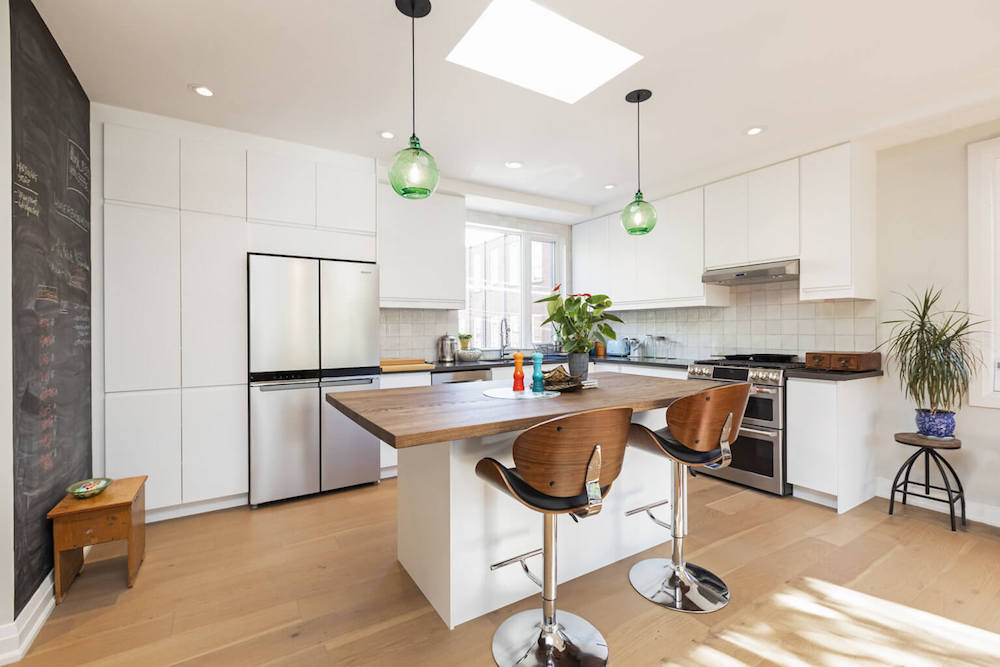
Heart of the Home
This narrow laneway home features a bright and breezy white kitchen, with a skylight funnelling sunny happiness into the space. Flat-panel cabinetry keeps the vibe streamlined, while doses of wood and a chalkboard wall add warmth.
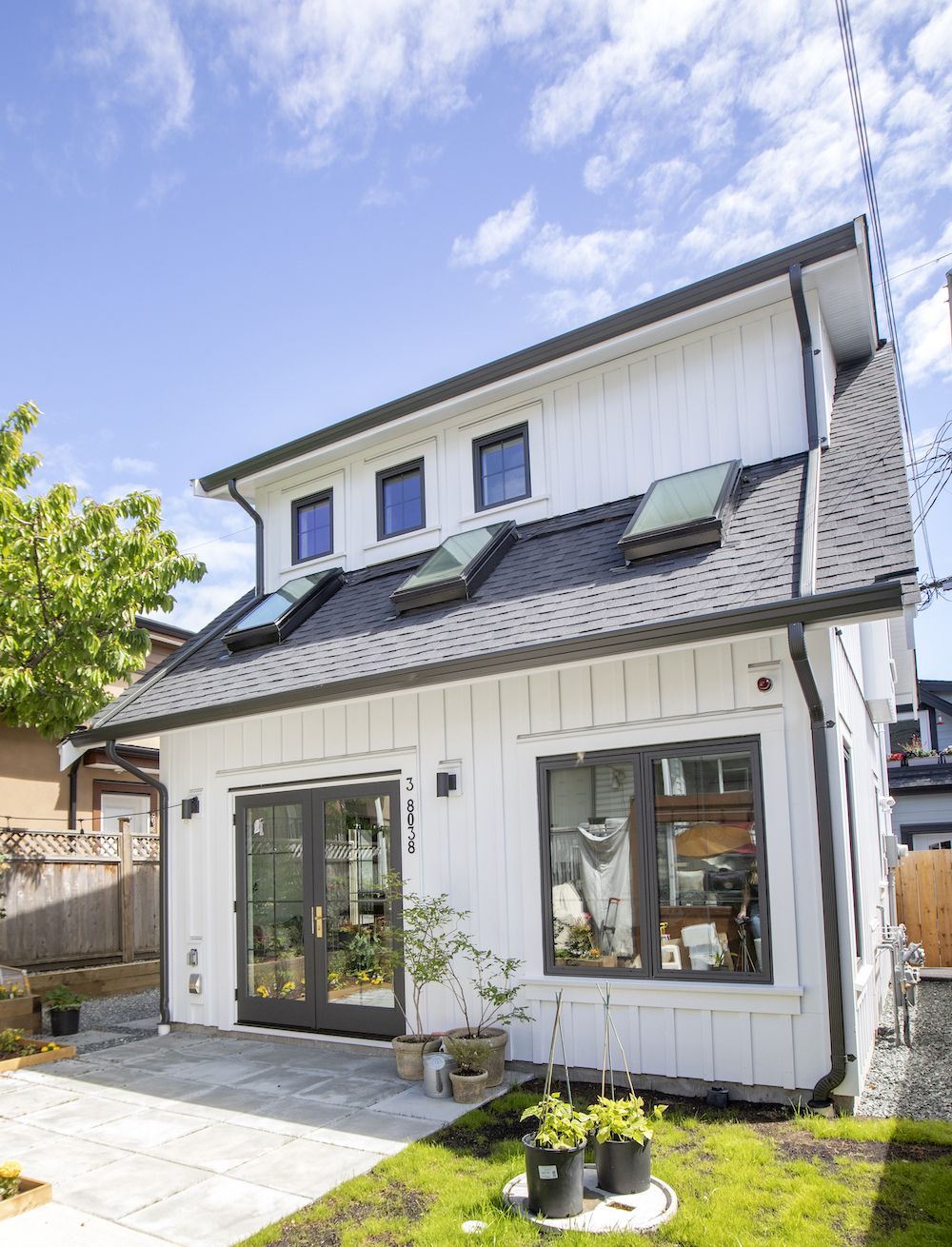
Compact Charm
With its cottage-y exterior, traditional mullioned windows and Westeck French doors, we are crushing on this friendly abode by Smallworks in Vancouver. The firm has been creating elegant, compact homes since 2005.
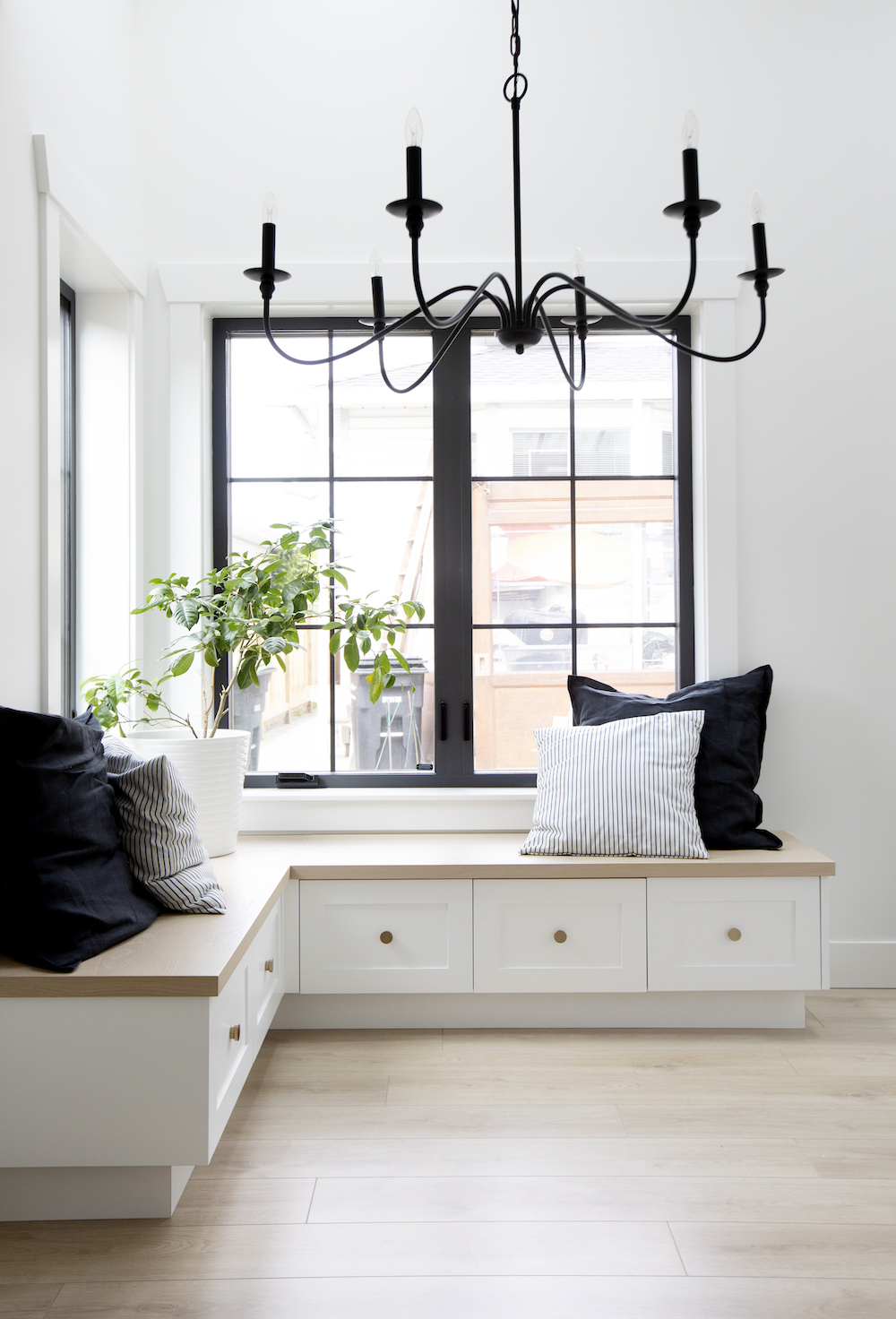
Prime Perch
Here’s the interior of that previous cottage-like laneway home. The banquette with storage is part of the seating area in the kitchen – a table tucks into there. Above, the sinewy black chandelier pops against walls as white as powdered sugar.
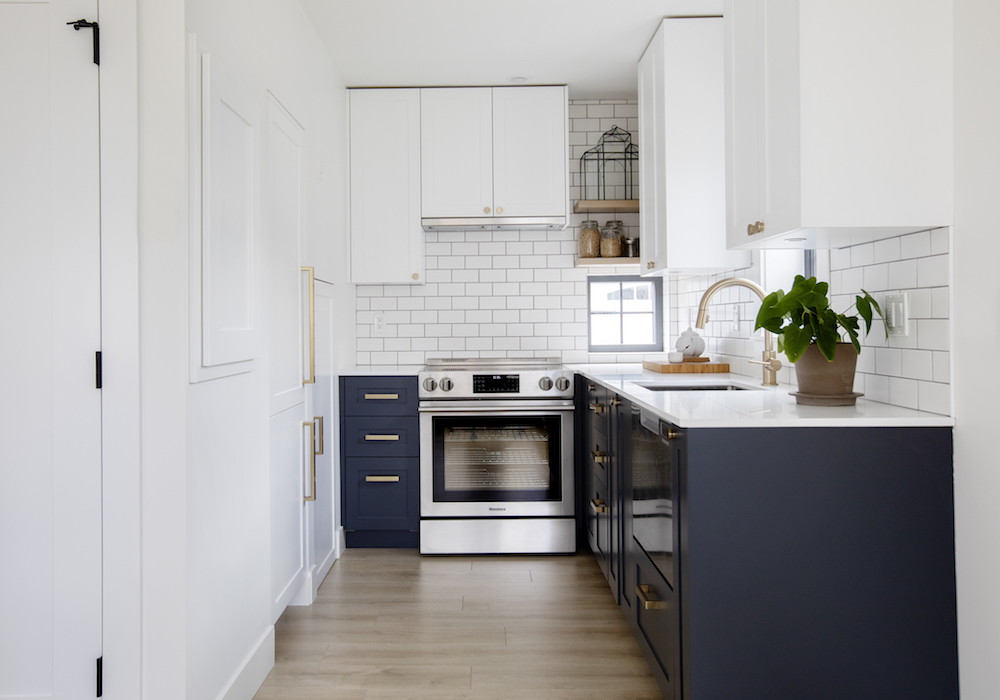
Classic Elegance
And here’s the kitchen – compact and loaded with charm. A subway tile backsplash with dark grout complements two-toned cabinetry and luxe brass pulls. Going white on the uppers lends a sense of airiness in the small space.
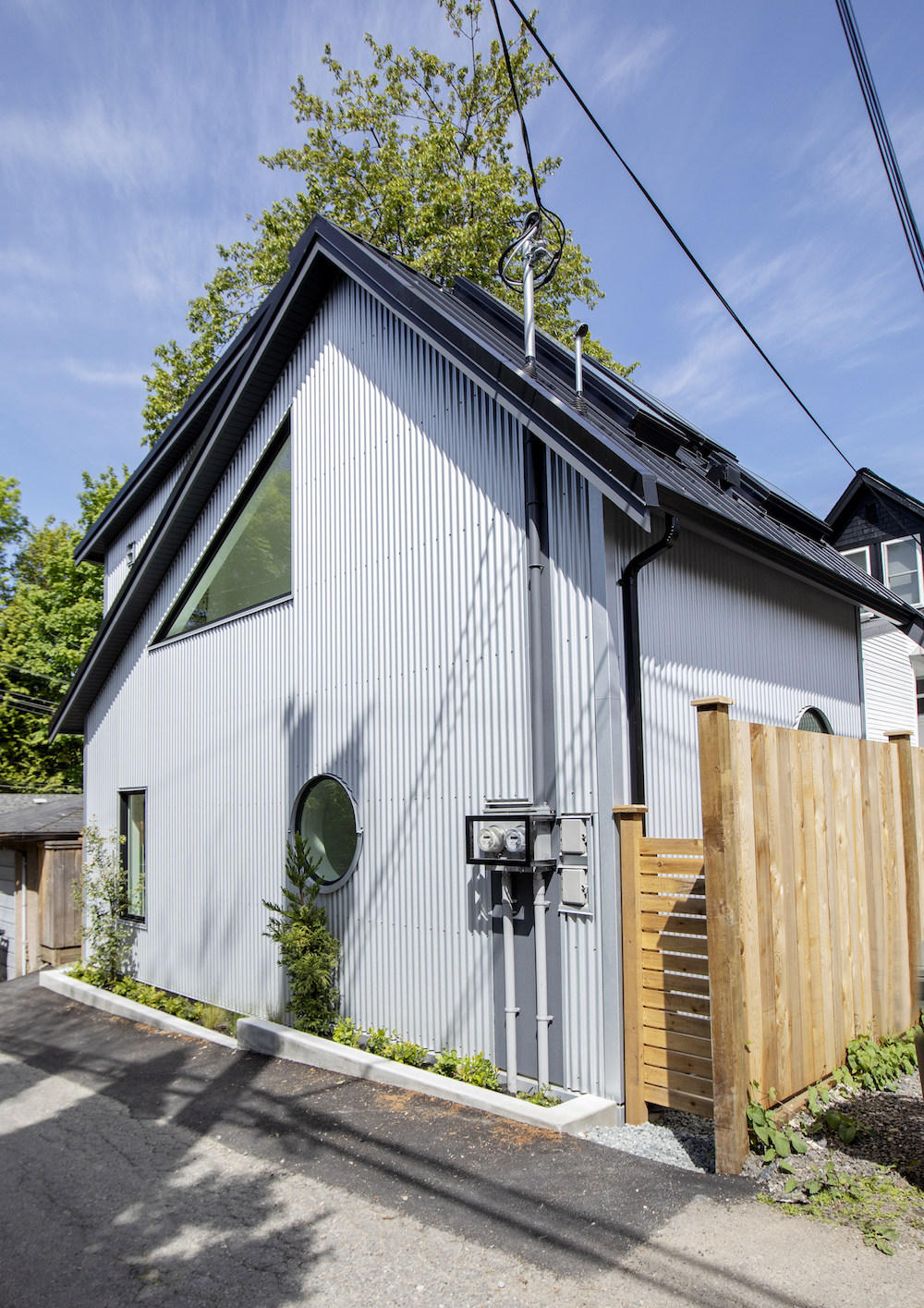
Cool Cut-Outs
Built as a pied-a-terre in Vancouver, this multi-level dwelling also made by Smallworks has quirky windows, including a fun porthole recalling a ship. Black-trimmed flourishes against corrugated steel give the structure a a dapper presence in the laneway.
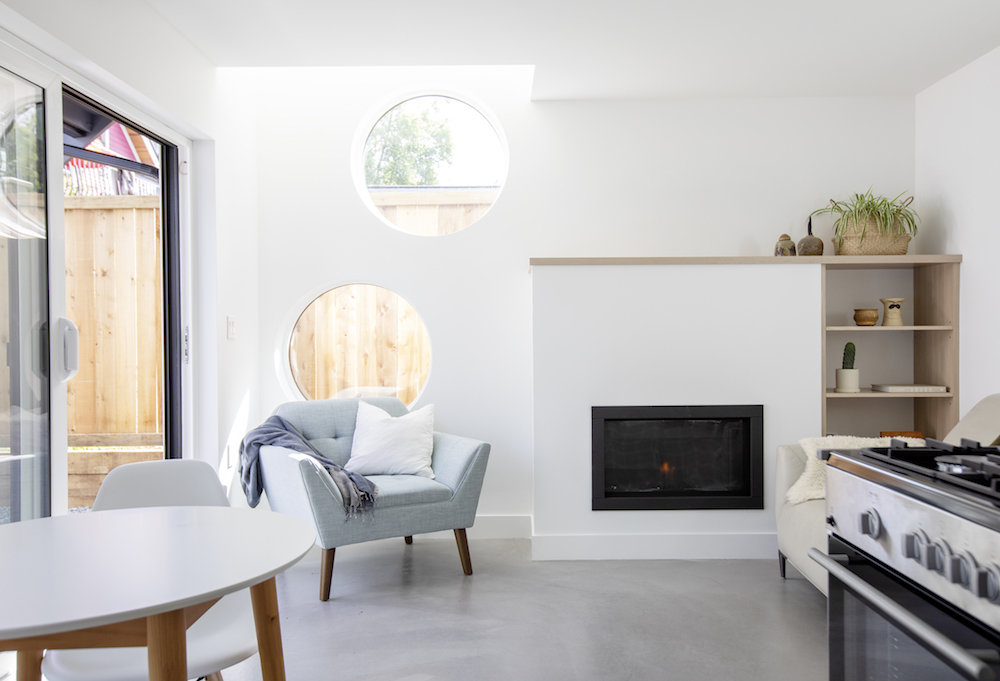
Wonderful Whimsy
Here’s the interior showing those playful portholes. There’s also a minimalistic fireplace with shelves for displaying plants and pretty things. This laneway beauty is 636 square feet of style!
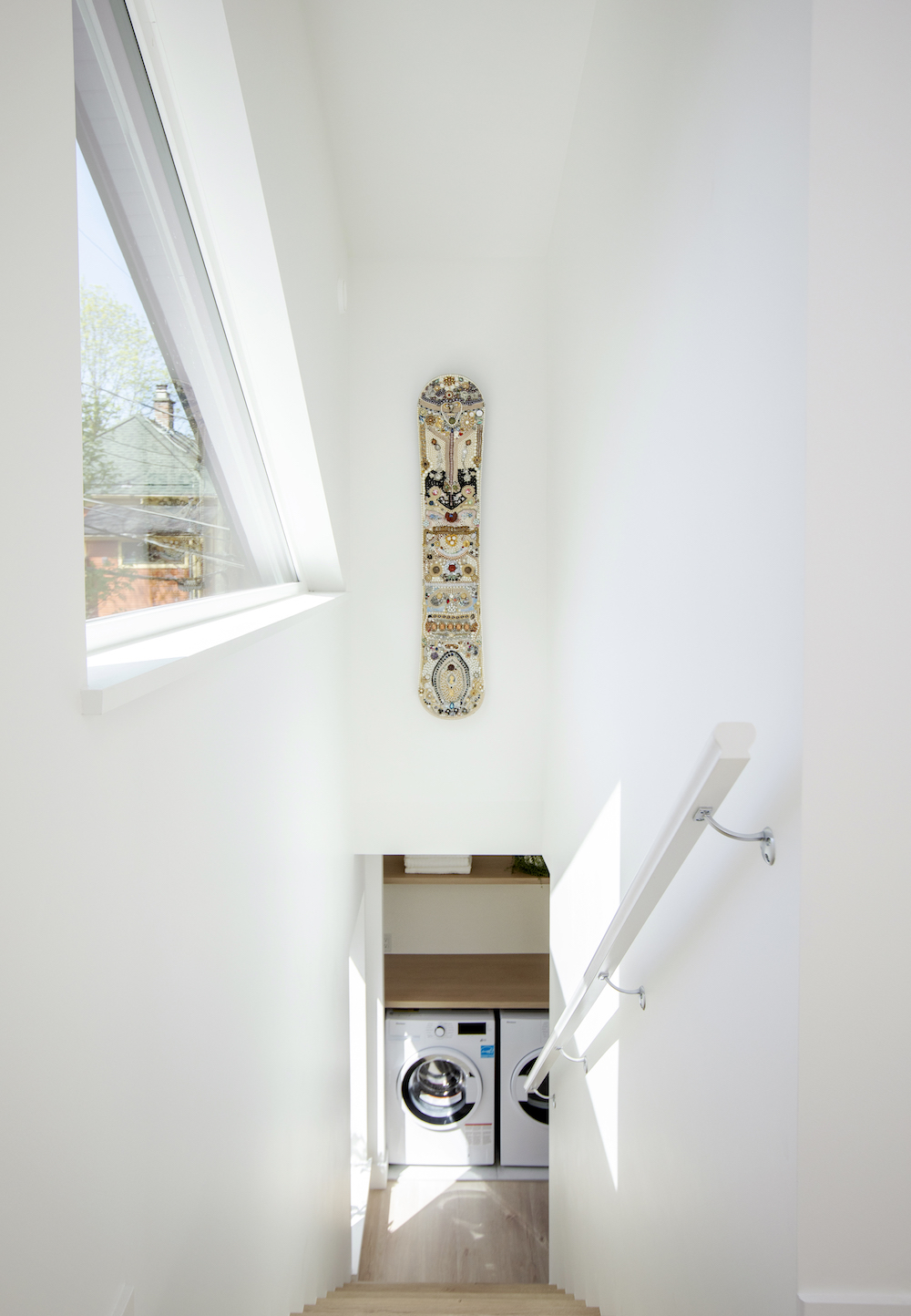
Spectacular Stairwell
With its unexpected triangular window, the simple stairwell thrills. Its function is also, of course, to flood the space with natural light. A piece of artwork quietly dazzles on a sliver of wall.
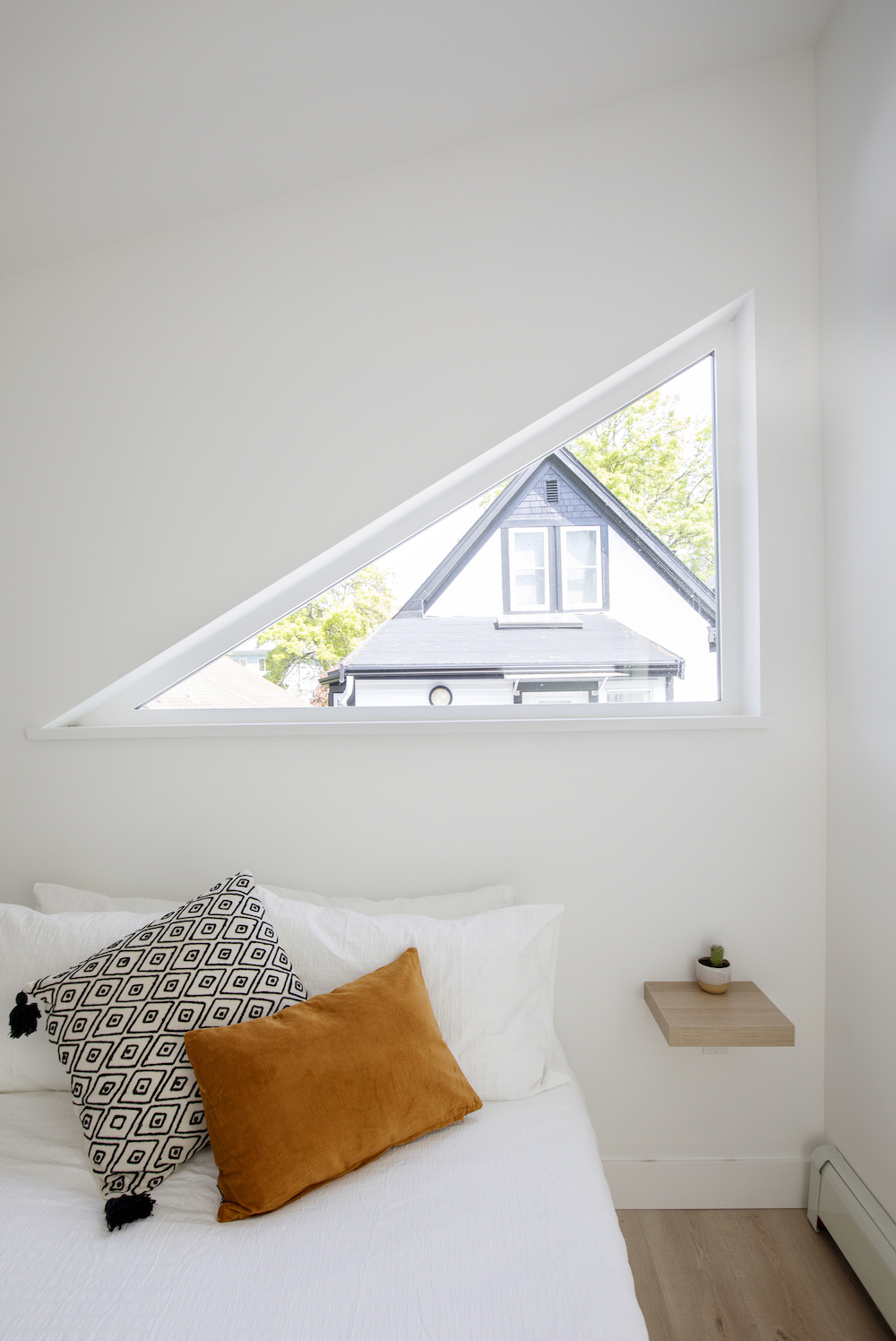
Minimalistic Mastery
Here’s how the triangle plays in the bedroom – such whimsy! A dainty wall-mounted ledge makes a much-needed night table. In a small space, real estate is a luxury. Built-ins just make sense.
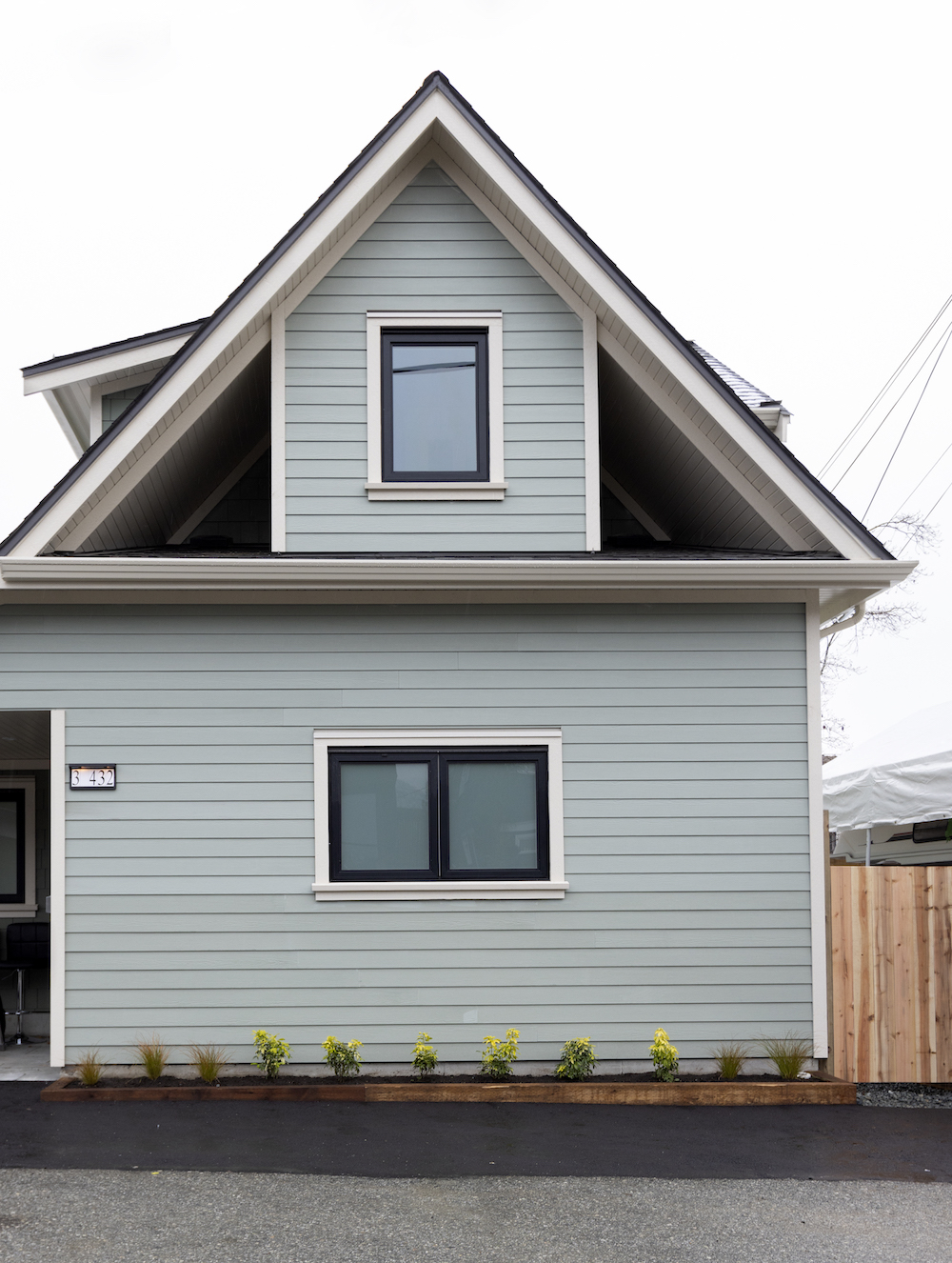
Classic Coach
A quaint coach house with clapboard siding and a trough of plants welcomes visitors in this Vancouver-based laneway house, again by Smallworks. The home provides density, while preserving the feel of neighbouring dwellings.
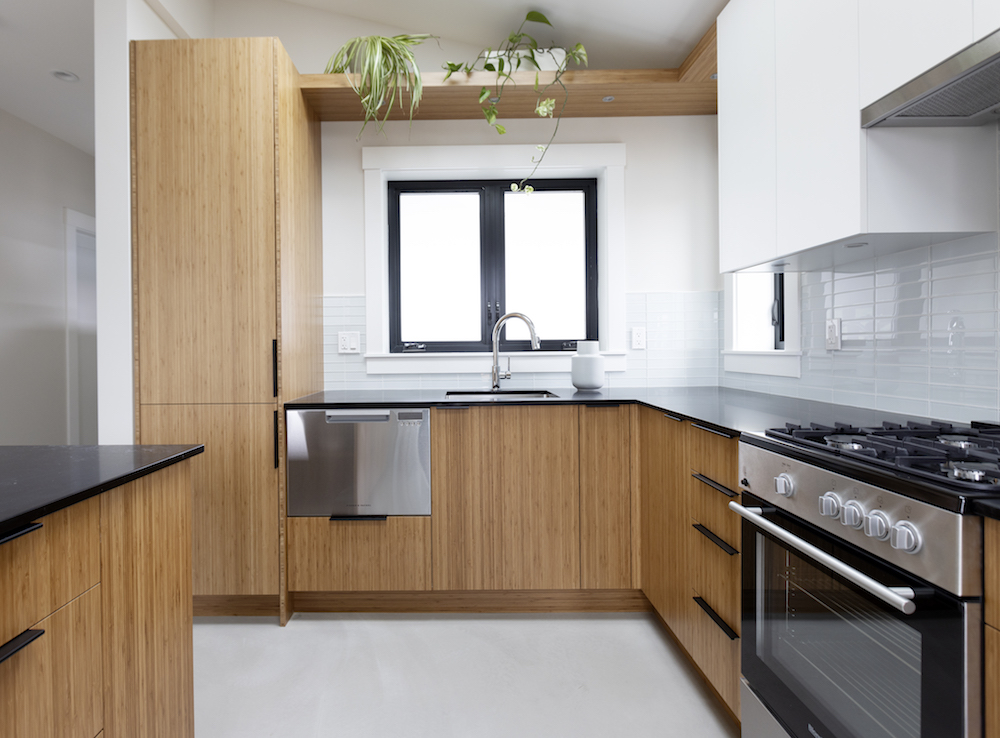
Elegant Warmth
In this classic coach house, every inch is beautifully accounted for. The kitchen features a skylight (not shown) and ample storage with contemporary wood cabinets for warmth. The upper ledge is perfect for trailing plants.
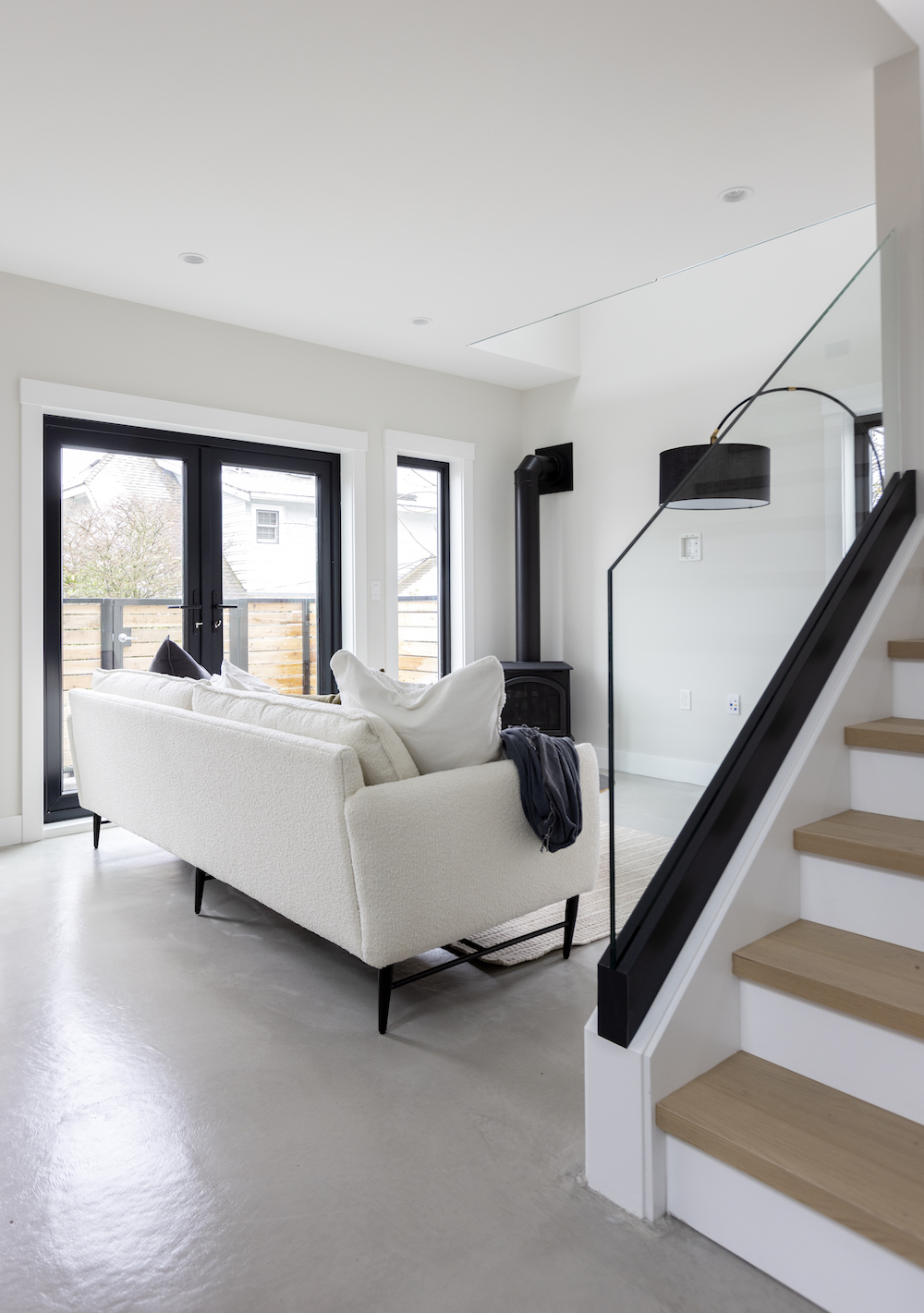
Simple Style
Here’s that classic coach house again. Polished concrete floors, a freestanding Jøtul Allagash gas fireplace in the corner and black against the neutral palette give the space a cool attitude.
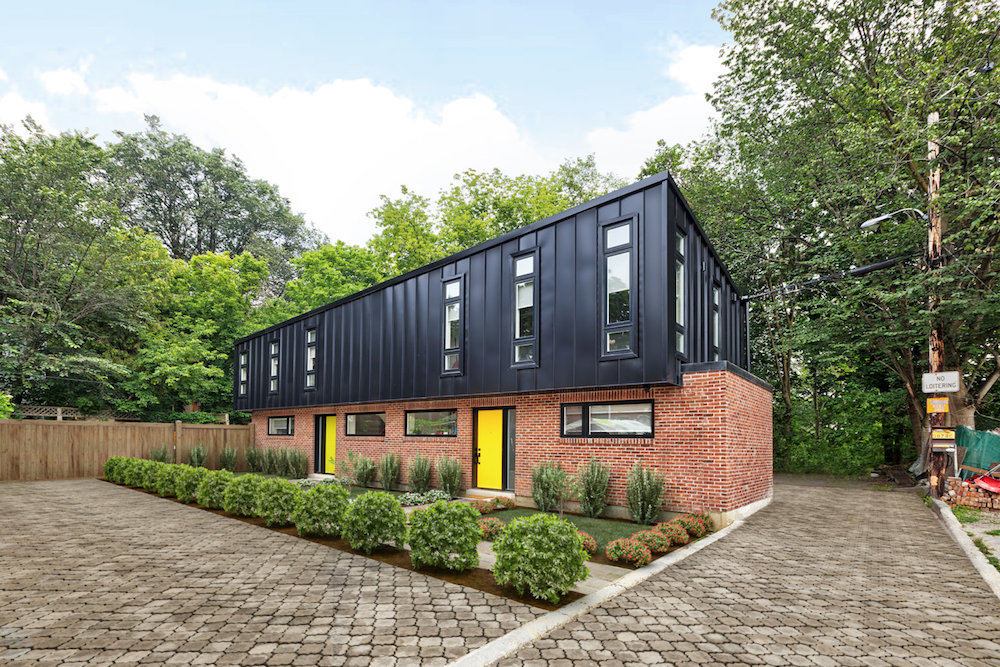
Punchy Entrance
This unusual laneway suite is a retrofit of an existing brick building in Toronto. You can just make out the interesting torqued roof on the right. The second storey is a light-filled paradise thanks to those windows; meanwhile, vivid yellow doors recall the palette of quintessential mid-century homes.
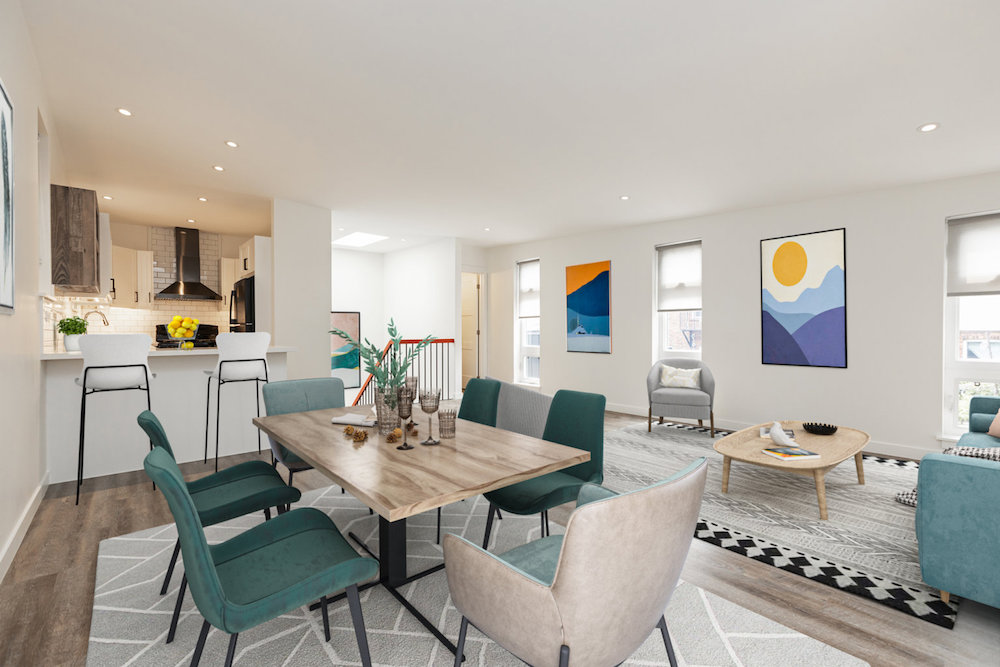
Fresh and Bright
Its quirky, contemporary exterior extends to its interior style, too. An airy layout, cool-coloured accents, and modern leggy furnishings makes sense in a smaller footprint. Plus, it looks fab!
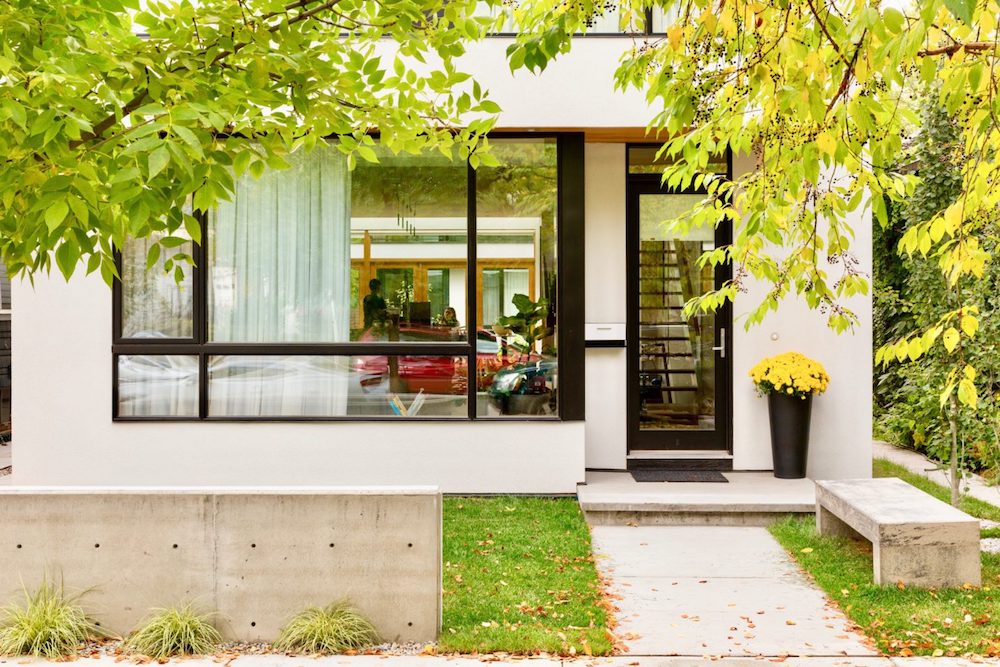
Courtyard Caper
Who wouldn’t fall in love with this view from the main house? This two-storey laneway house by Alloy Homes in Calgary faces the three-storey main digs across a central courtyard. A tunnel beneath the yard connects both units so the multi-generational family can scoot between both homes. Clever!
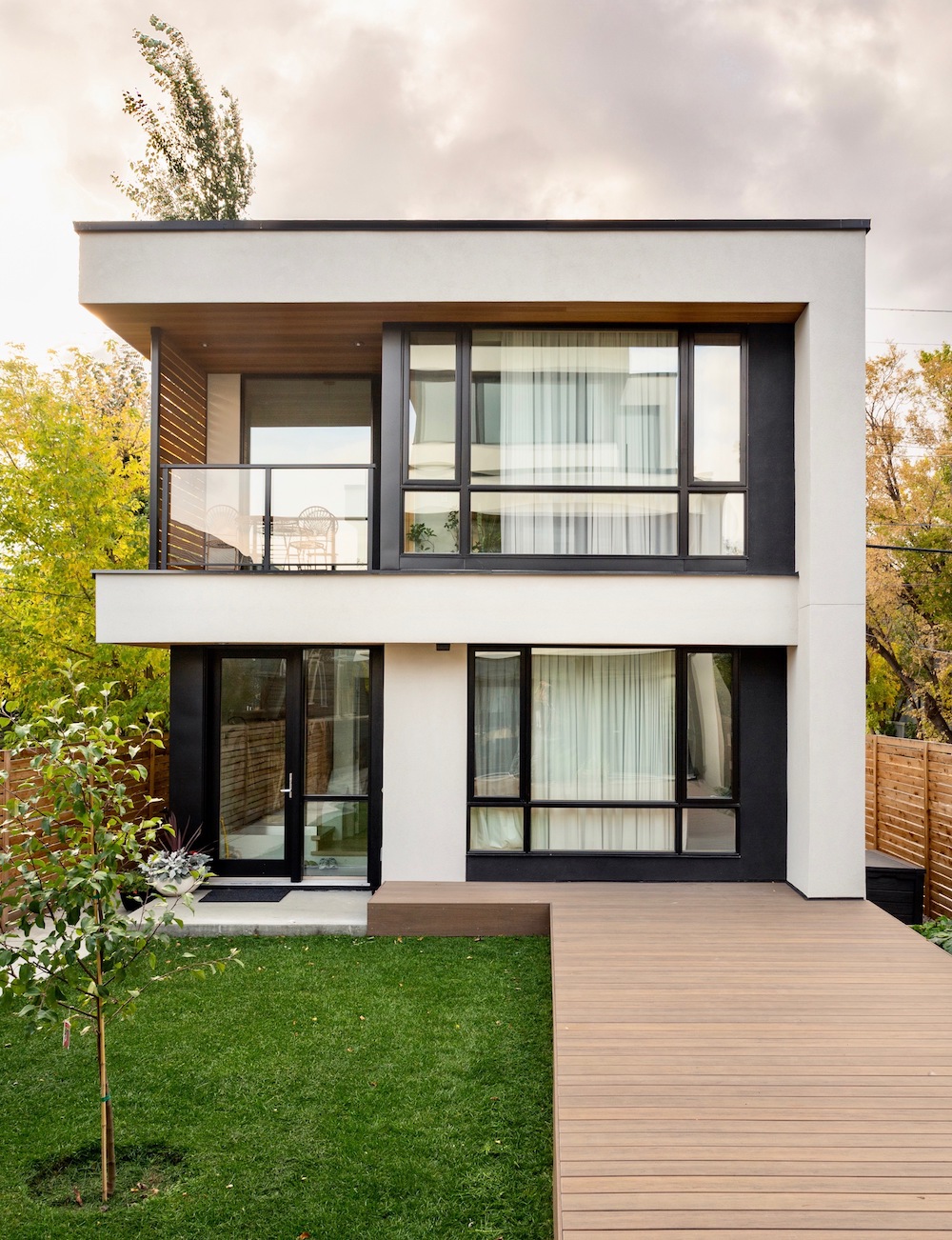
Yes, You Should Judge the Exterior
Here’s a better view of that stunning laneway house in Calgary by Alloy Homes. We love the harmonious black and white palette, the geometry of the flat roof with the wood-lined overhang and that lovely little balcony that faces the courtyard.
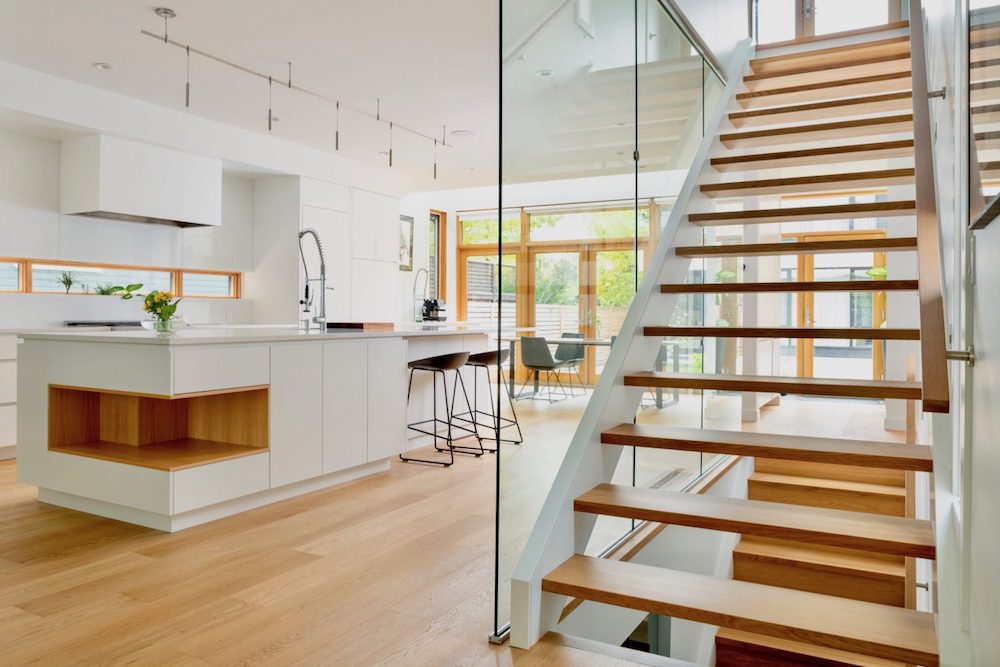
Airy Living
The modern-lined interior features floating stairs and a generous kitchen. Ethereal glass railings keep the sightlines open in the space.
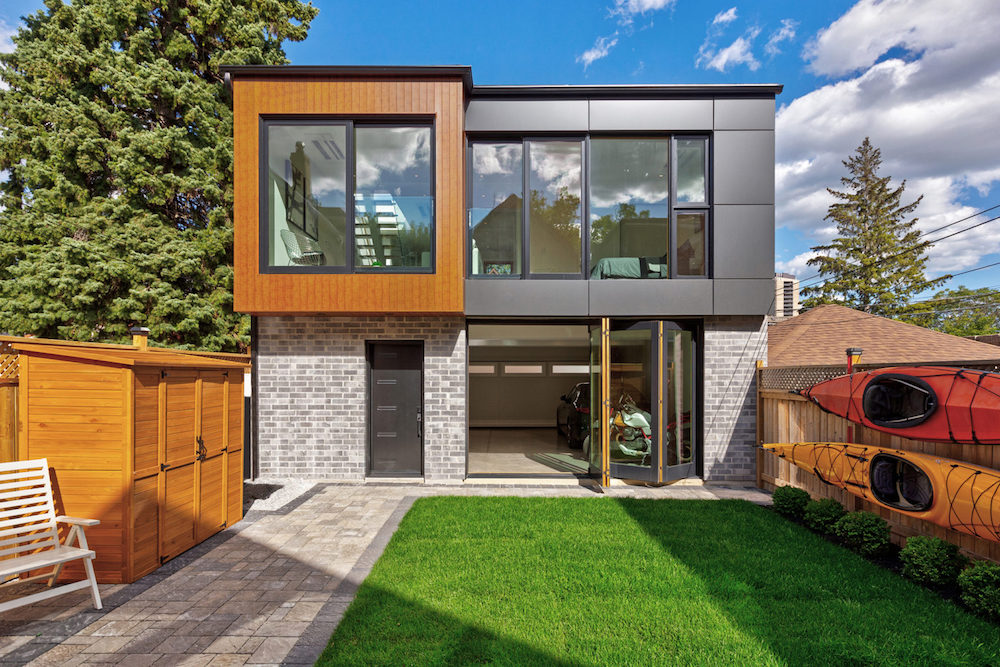
Marvellous Mix
This 1,470-square-foot laneway house by Lanescape rivals any main house. A mixed-material exterior comprised of aluminum composite panels, wood planks and masonry is a zingy foil to the cool and airy interior. Keep reading to scope it out.
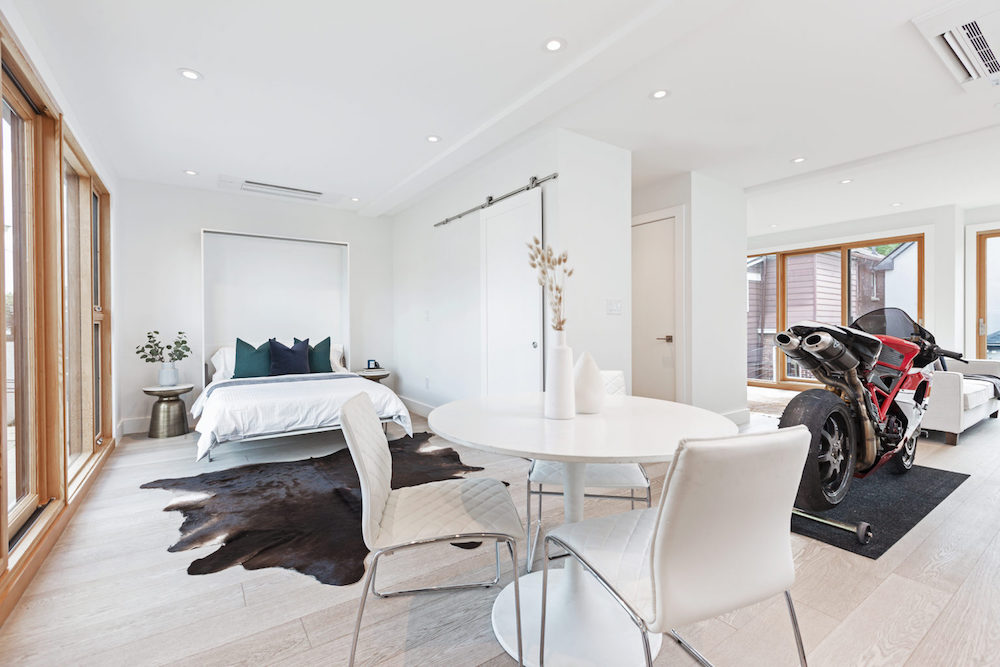
Ready to Rev
Expanses of glass flood the home with light. The large windows suit the contemporary setting while their wood trim provides a warm, cozy interplay against all the white. And yes, that’s a motorcycle. Because every cool laneway house needs one.
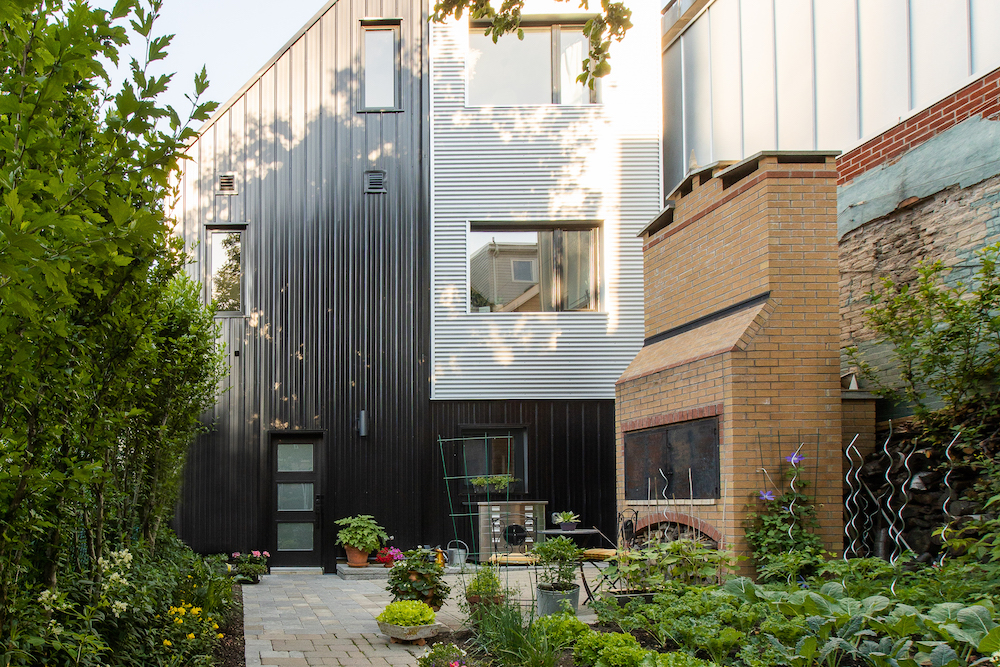
Back in Black
Imagine taking a grubby garage and turning it into this? That’s exactly what Laneway Custom Build (alongside Solares Architecture) did for one family in Toronto. The 1,400-square-foot abode has three bedrooms and sits atop a garage. The black corrugated metal provides a chic backdrop for the lush greenery.
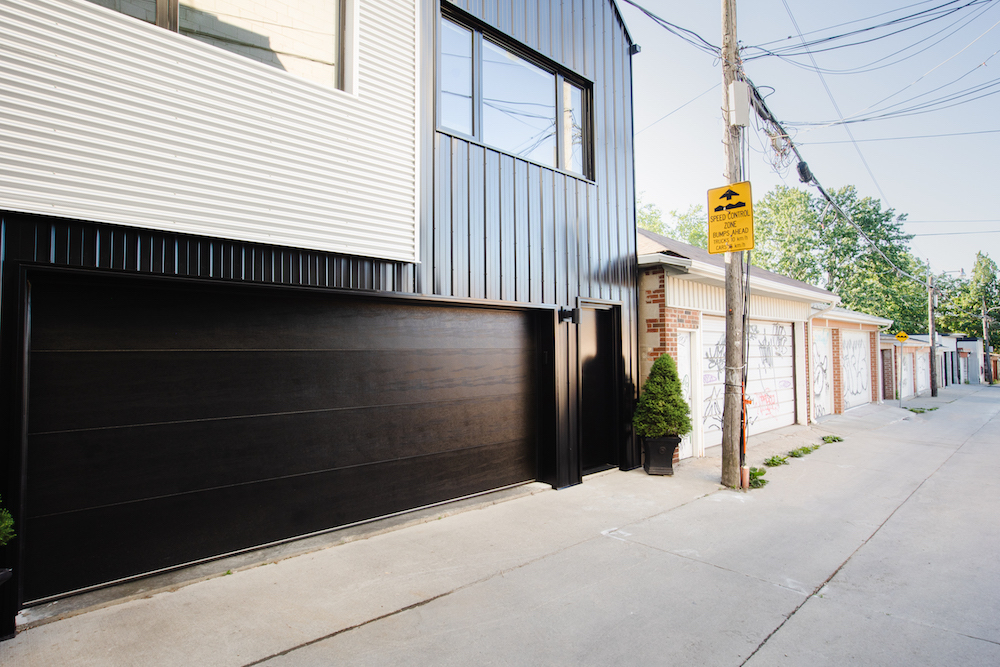
In the Alley
Here’s the flipside of that house by Laneway Custom Build, with its pristine garage door that hasn’t been tagged by graffiti – yet.
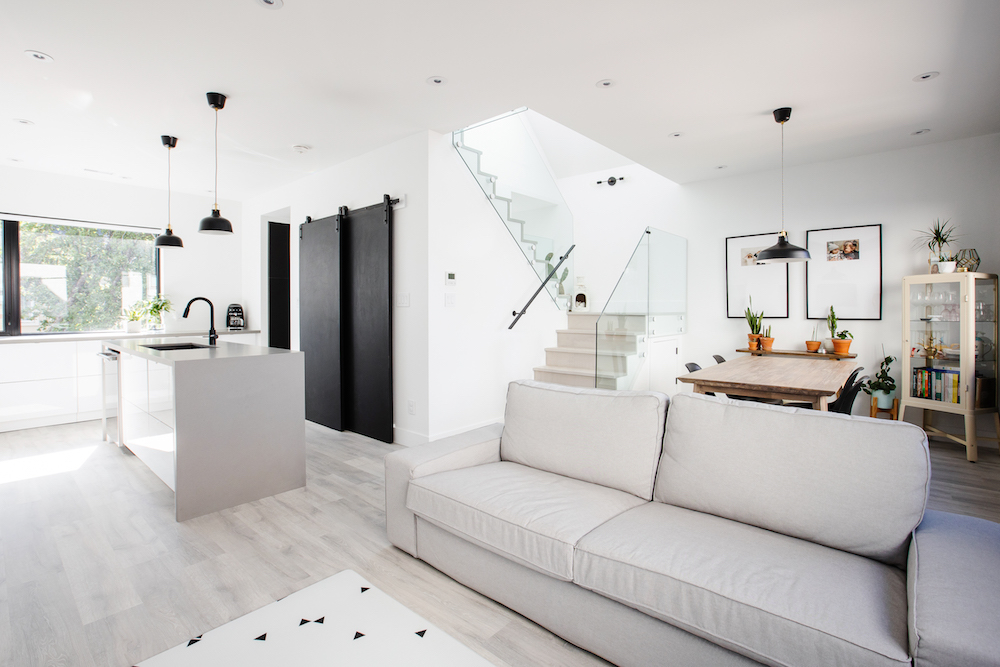
Design Details
Just like the chic exterior, the unfussy interior of this Laneway Custom Build home is a knockout. Black punctuates the mellow scheme – we love the pendants and black sliding doors and the barely-there glass railings.
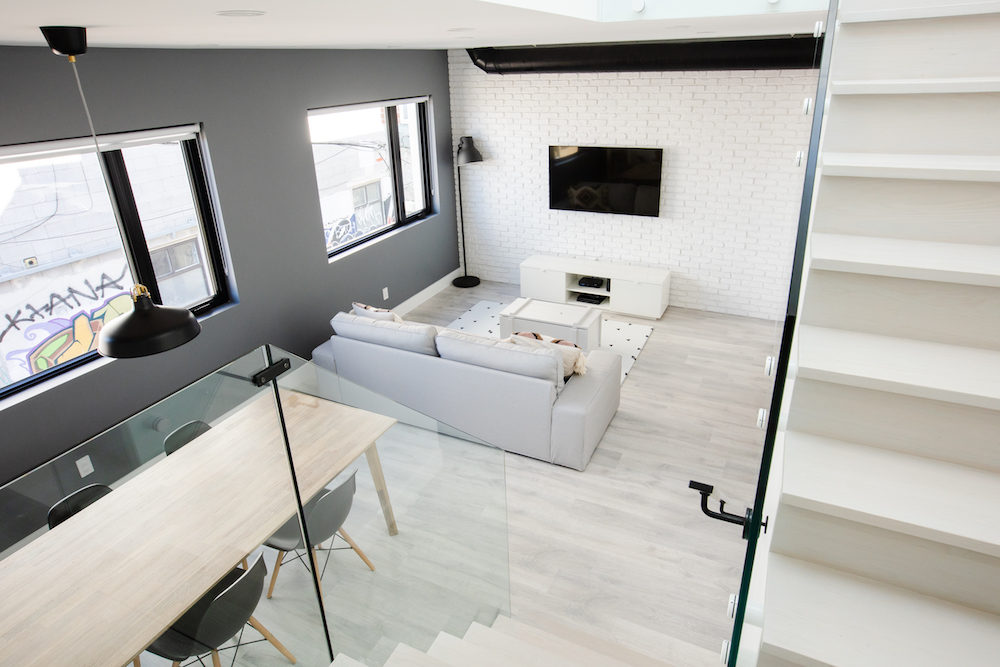
She’s a Brick House
For a textural uplift, there’s also a painted white-brick wall. It’s so much more interesting than flat white. Ready to ogle the upstairs? Keep flipping.
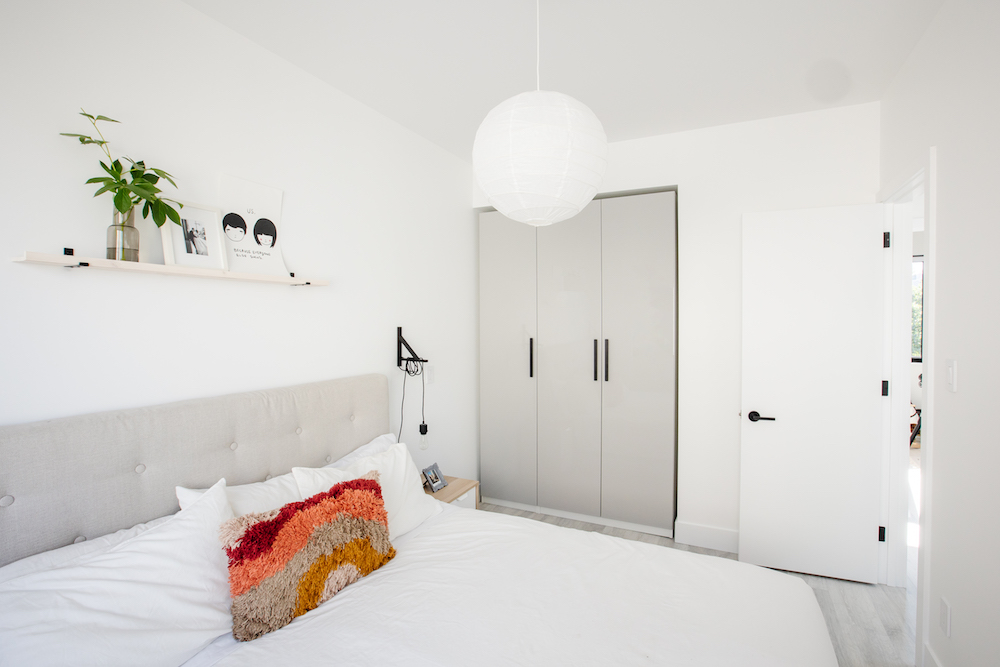
Quiet, Please
The relaxing, uncluttered bedroom in the Laneway Custom Build home suits the vibe throughout. A no-nonsense shelf, a wall-mounted sconce and fabric headboard keep the ambience beautifully minimalistic.
Related: 10 Small Bedroom Ideas That Will Make Your Room Way More Functional
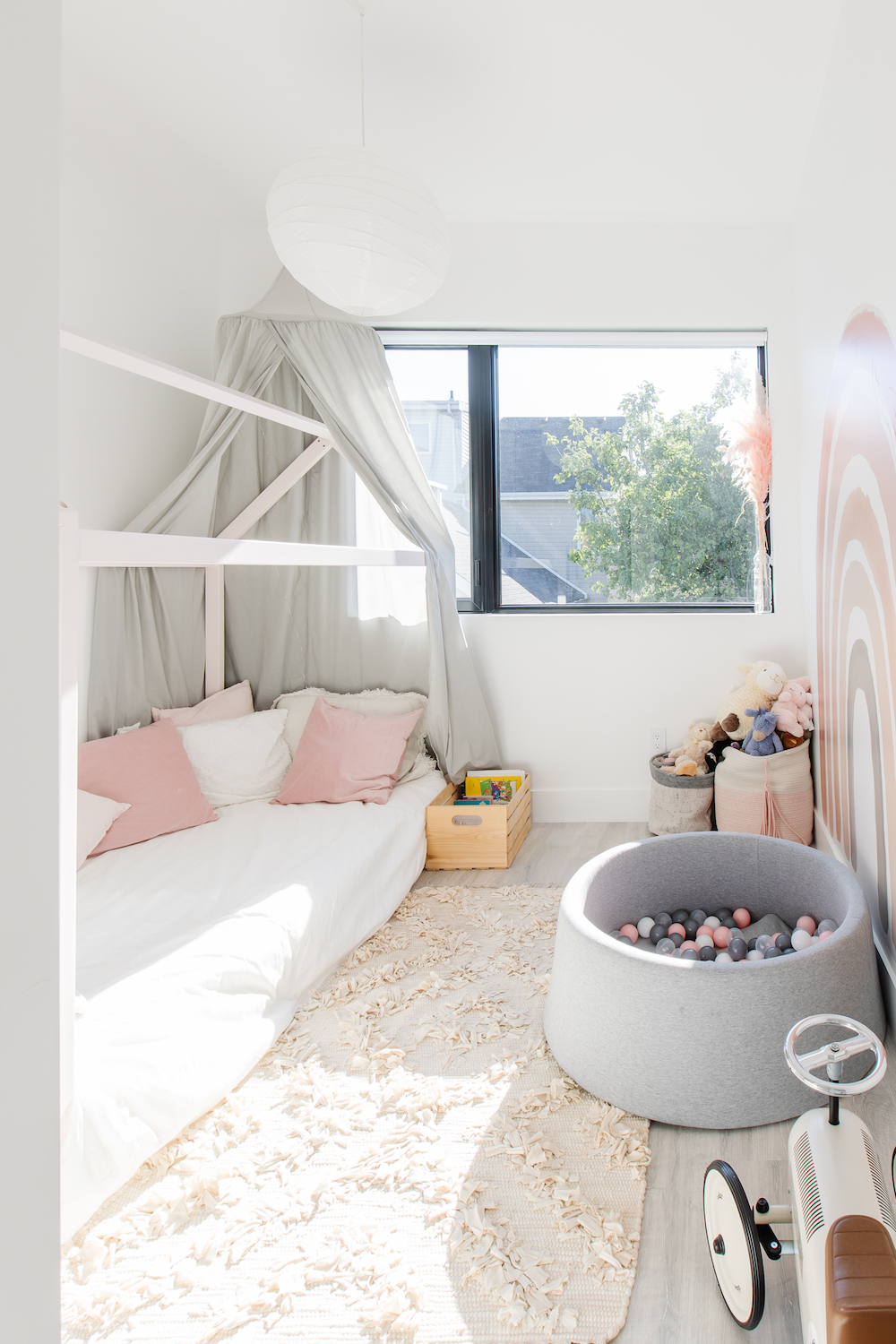
Make Some Noise
While the parents’ bedroom you just saw may be quiet, we’re certain this adorable kid’s bedroom (one of two in the home) gets pretty loud. A rainbow mural, ball pit and bed-on-the-floor in shades of grey, pink and white spells fun for hours in this home by Laneway Custom Build.
Home Network your inbox.
By clicking "SIGN UP” you agree to receive emails from Home Network and accept Corus' Terms of Use and Corus' Privacy Policy.




