The cast of Rock Solid Builds is back for season 2, this year with projects bigger and brighter, but still filled with all the East Coast charm you can’t get enough of. Check out these beautiful reveals from Newfoundland’s busiest crew!
Watch Rock Solid Builds on the Global TV App, and STACKTV with Amazon Prime Video Channels and Rogers. Home Network is available through all major TV service providers.
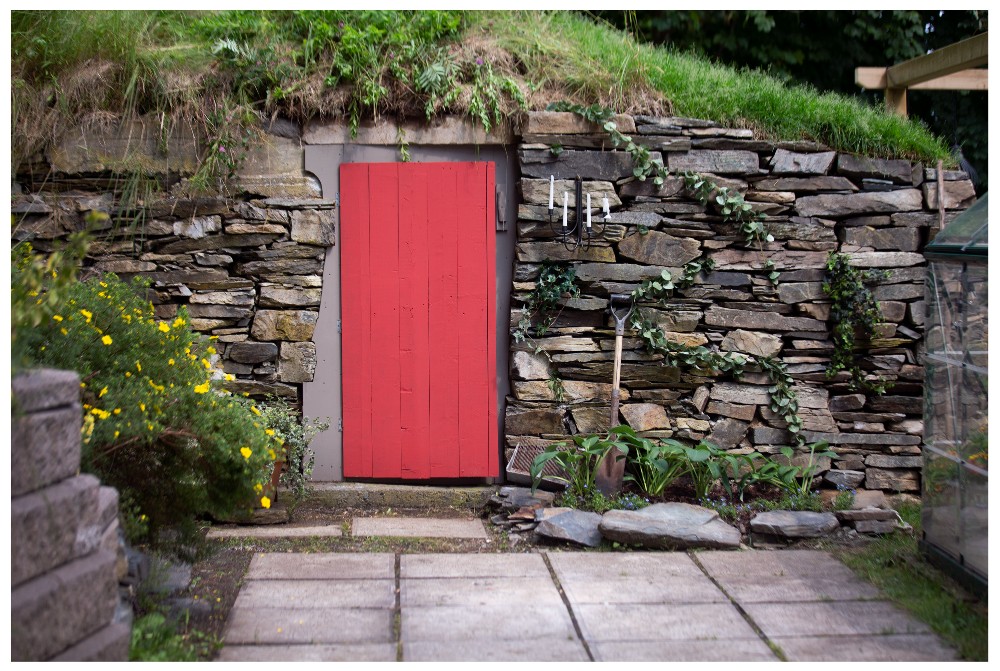
Fixing a Root Cellar in Carbonear, Newfoundland
The crew is starting work on a major home renovation, but Randy Spracklin couldn’t resist a passion project, helping Joanne in Carbonear, Newfoundland fix up her patio and abandoned root cellar. The cellar was built in 1880, and as Randy put it, it needed a bit of a fix-up. Don’t believe us? Click to the next slide to see the before!
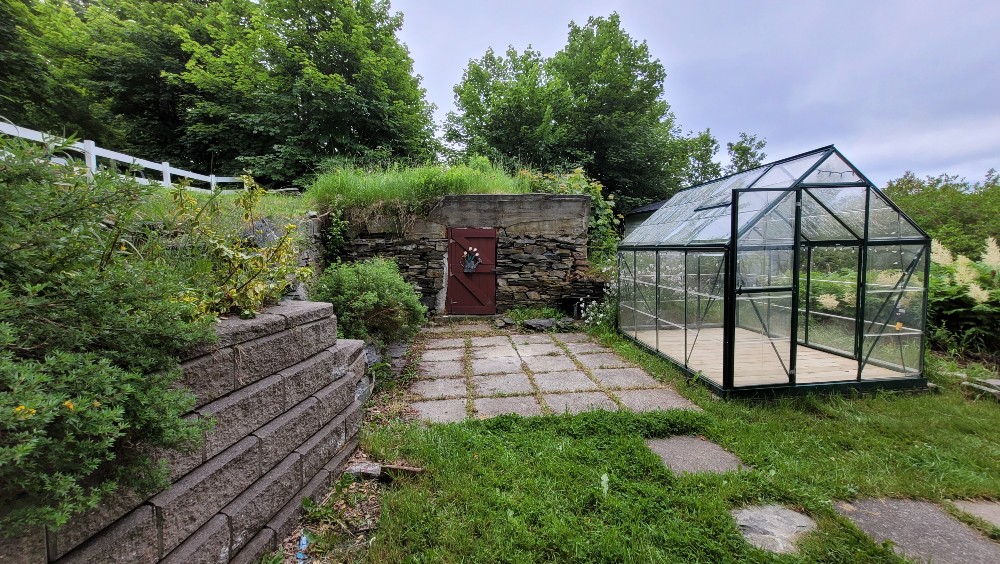
The Forgotten Root Cellar from 1880
Root cellars are incredibly common in Newfoundland, where the harsh winters made storing food in a dark, dry space a necessity. Despite falling out of use, the current homeowner, Joanne, had bought her 200-year-old home in part because she loved the root cellar! It was that very love that convinced Randy to take on the project, because as he put it, “Anything is worth fixing if you really love it.”
Read more: It’s Time to Put Newfoundland on Your Destination Bucket List
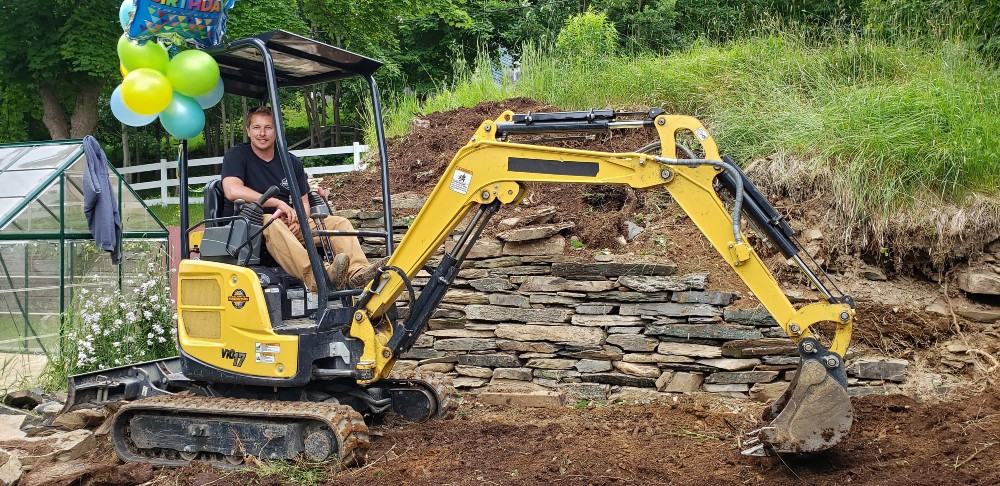
Birthday Excavating
Despite the interior of the cellar being in decent shape, Randy needed to repair the exterior structure, as it was beginning to give out. The vegetation growing around the cellar had also weakened the stone walls. What began as a simple enough side project soon became a massive endeavor. With such a sensitive structure, the team had to be extra careful not to create further damage as they began excavating certain parts. It wasn’t easy but they got the job done, and managed to salvage a lot of the stone to rework in the new design!
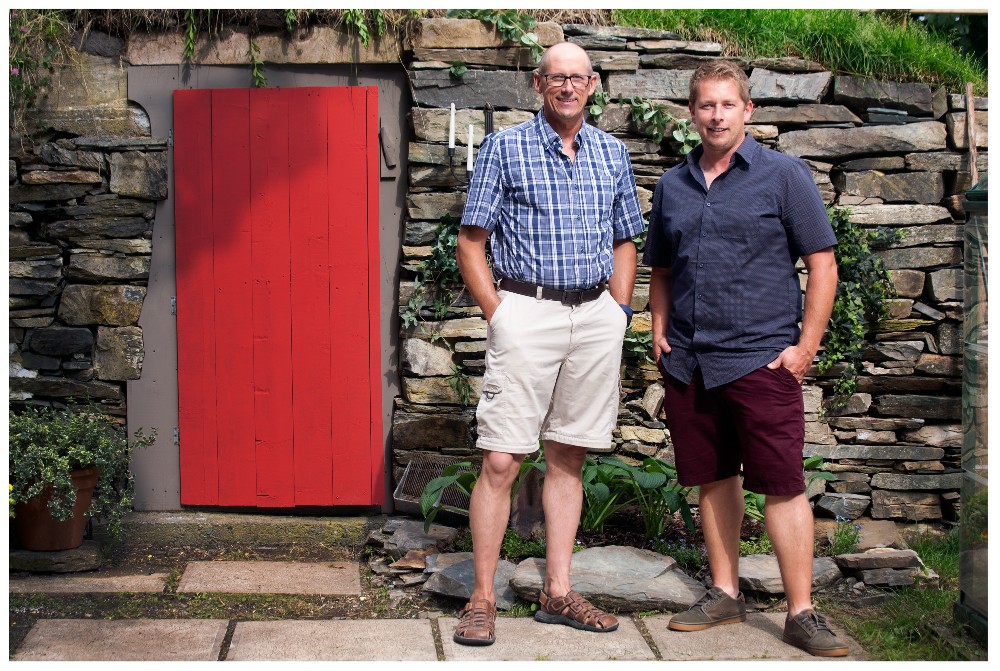
Father and Son Working Side by Side
With summers being so short on the east coast of Canada, Joanne put the pressure on Randy to get the job done fast! Randy and his dad arrived with different ideas on how to start the project (Randy with his excavator to clear the way, and his father, Scott, pulling rocks away by hand! Their approach might be miles apart, but their end goal is always the same: a high-quality project and a happy customer!
Read more: Newfoundland Slang We Learned from Rock Solid Builds
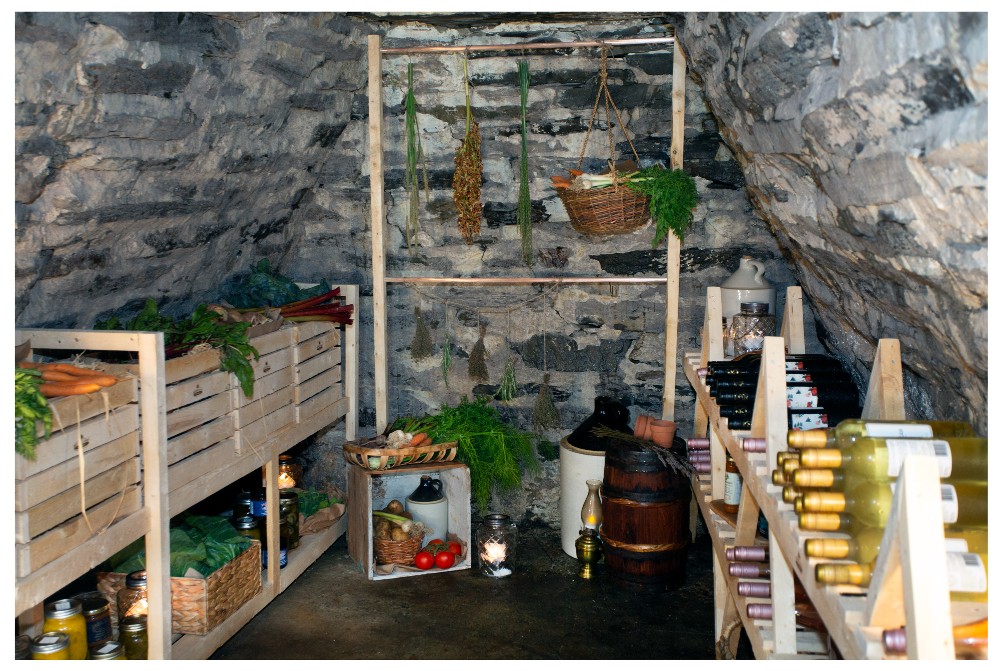
A Fully Stocked and Functioning Root Cellar
Bolstered by the sound of Joanne’s son playing the accordion, Randy and Scott transformed the abandoned root cellar into a modern day cold storage, complete with wine racks, baskets for vegetables, and a hanging line for herbs.
Watch: Meet the Spracklins!
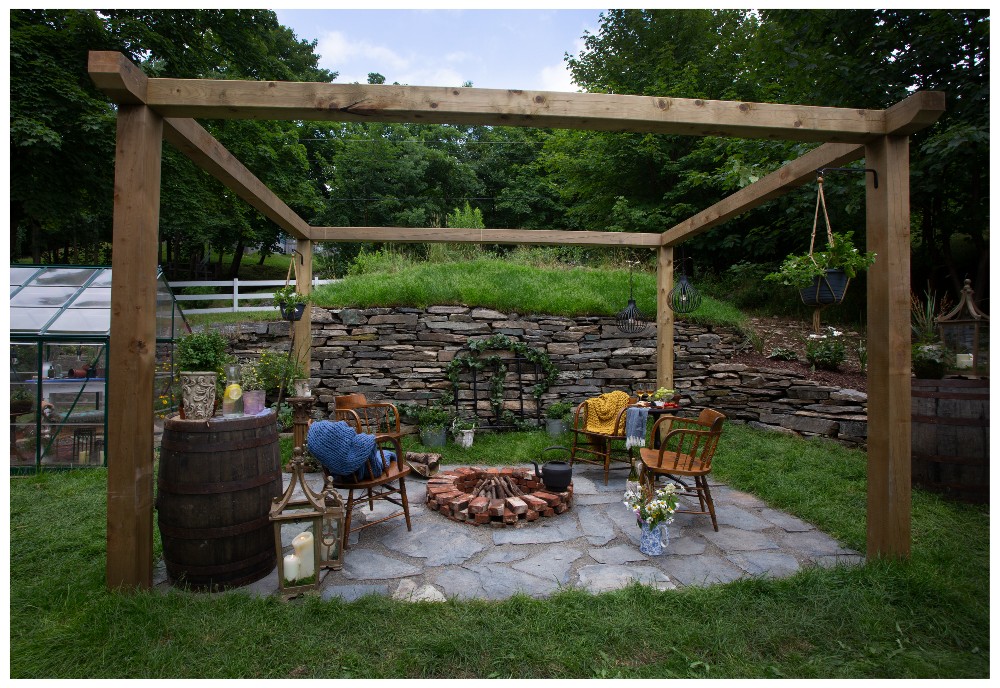
A Fabulous Firepit Under an Arbor
Along with improving the root cellar, Randy and his team created a cozy patio area for Joanne and her family to socialize. They laid flagstone, raised an arbor, and built a firepit to warm toes on cool East Coast evenings. We love how the patio is styled with hanging plants, chunky knit blankets and a standing barrel to act as a side table.
Related: Must-Haves for Your Winter Patio
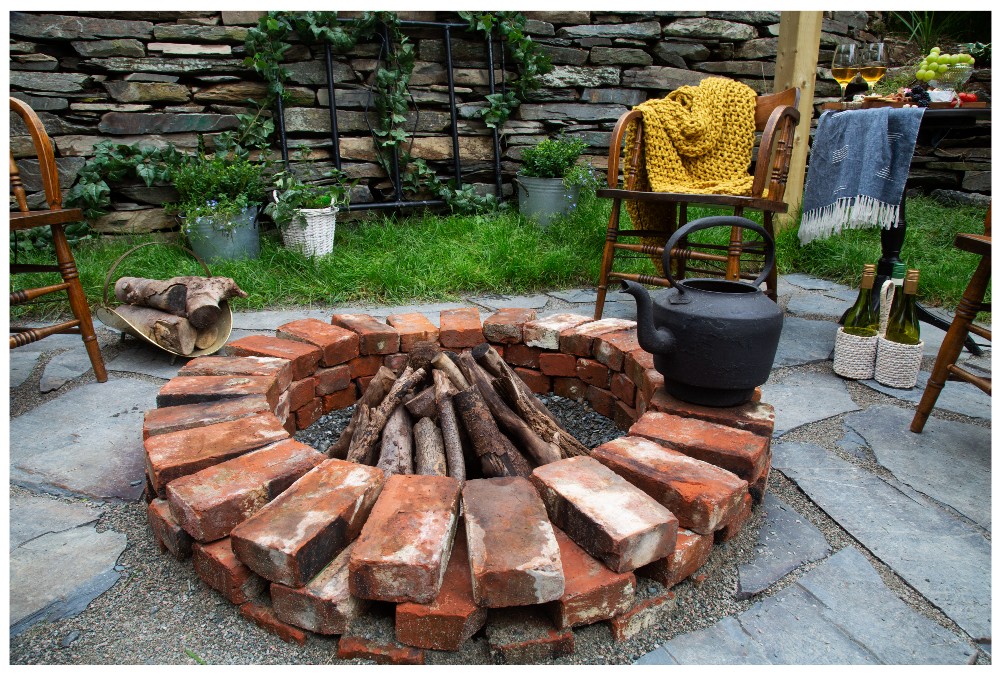
A Simple and Sweet Firepit
Randy always adds personality to his projects. In this case, he upcycled 150-year-old red brick to create a unique firepit. This is a great DIY project that costs little, and takes even less time! An “intern” even joined the team, when Joanne was able to convince her son to lend a hand sanding and painting old furniture to use in the greenhouse and around the firepit.
Read more: 10 Stylish Firepit Designs
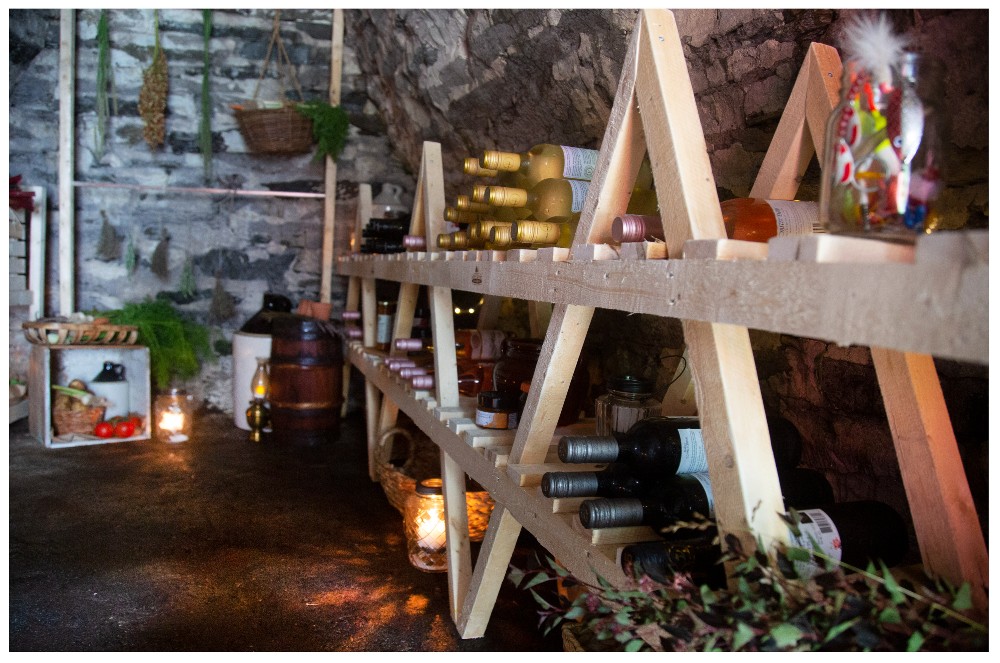
A Well-Stocked Wine Cellar
With the wine cellar stocked and the firepit lit, Joanne’s project was complete and Randy was ready to move on to his next big renovation…but not before celebrating the root cellar’s completion!
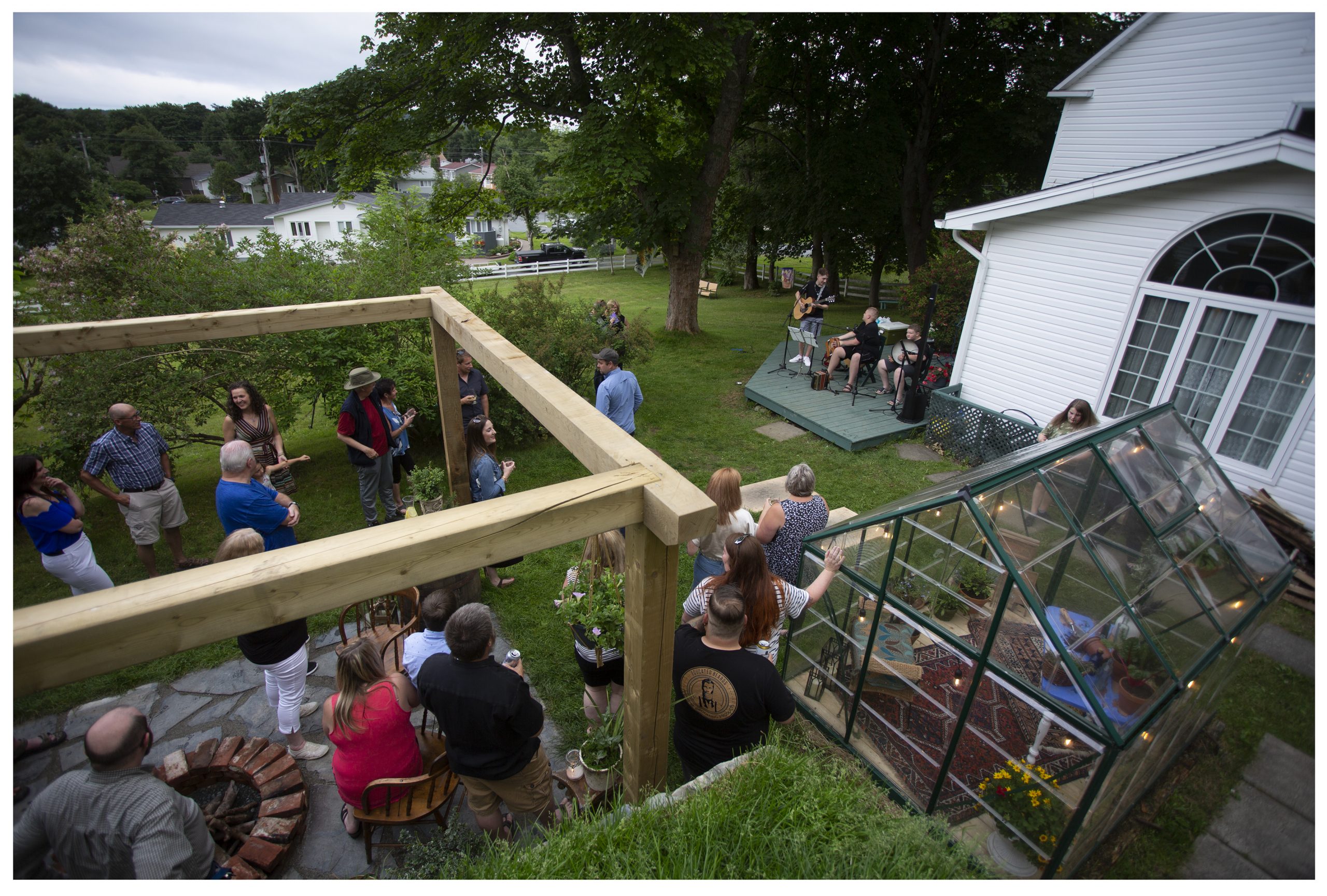
Joanne’s Patio in Full Swing
With the new patio in place, Joanne’s sons (both musicians) were able to put on shows for friends and family, who gathered to “step ‘er down”, as Joanne’s grandfather would say. You can see from this view how Randy created unique and discreet spaces throughout the yard, but all live cohesively and create a welcoming outdoor environment for Joanne and her family to enjoy!
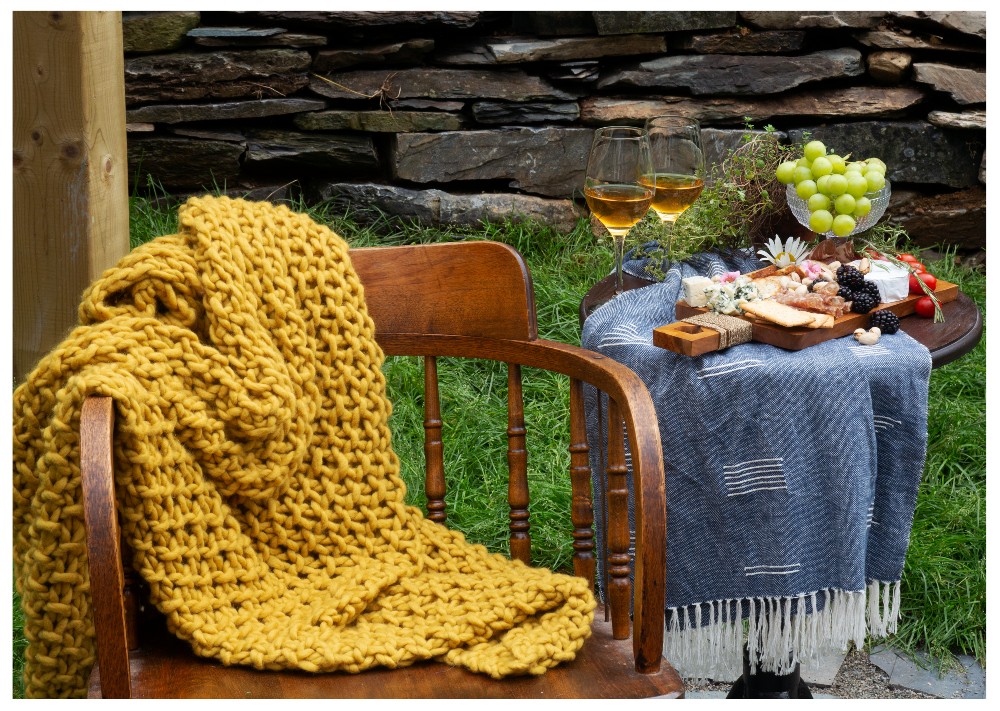
What’s Old is New Again
Bringing new life into a 200-year-old home and root cellar is the reason Randy loves what he does. When he brought Joanne to see the final reveal, she couldn’t believe her eyes, “It’s wicked!” she told Randy. She was overjoyed with the amount of space she had for storage and admitted she’d been a bit spooked to enter the cellar prior to the renovation. Now, she was thrilled to have so much usable storage, a beautiful outdoor area to entertain, and a space her family could share together.
Read more: Top 20 Most Popular Home-buying Destinations for Canadians in 2022
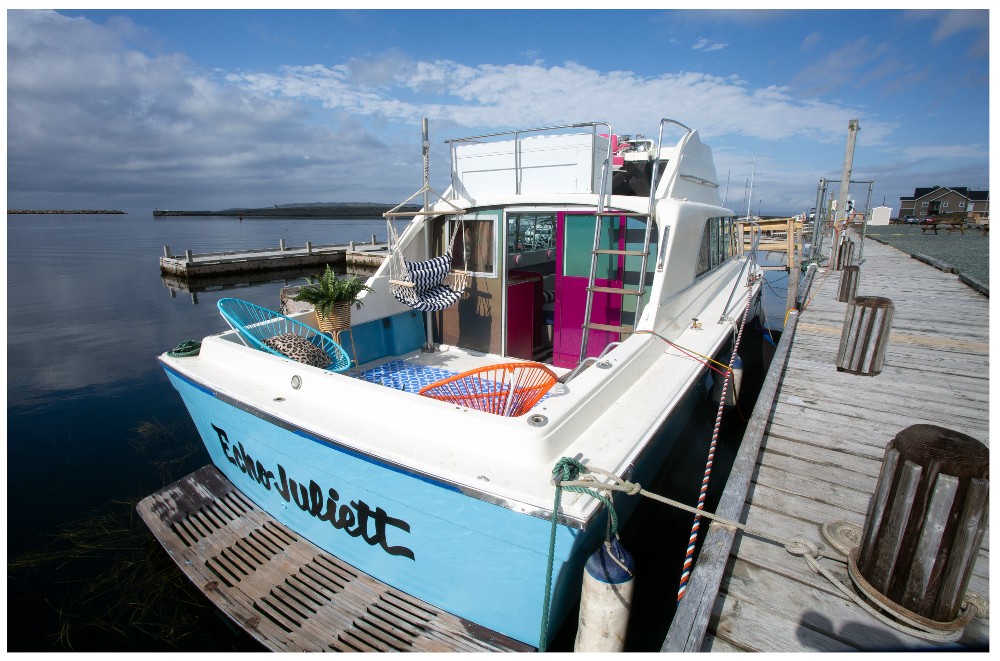
Meet the Echo Juliett
Randy’s latest project took him to Conception Bay South, where an old boat at the marina needed a major upgrade. Its owner, Tracy, envisioned a she-shed on water, where friends could gather to enjoy life on the boat and all the beauty that Newfoundland’s coast has to offer.
To bring the boat to life, Randy enlisted the help of Sam and Sasha, two designers from St. John’s, who embraced the challenge and created a gorgeous, colourful, escape for Tracy to enjoy.
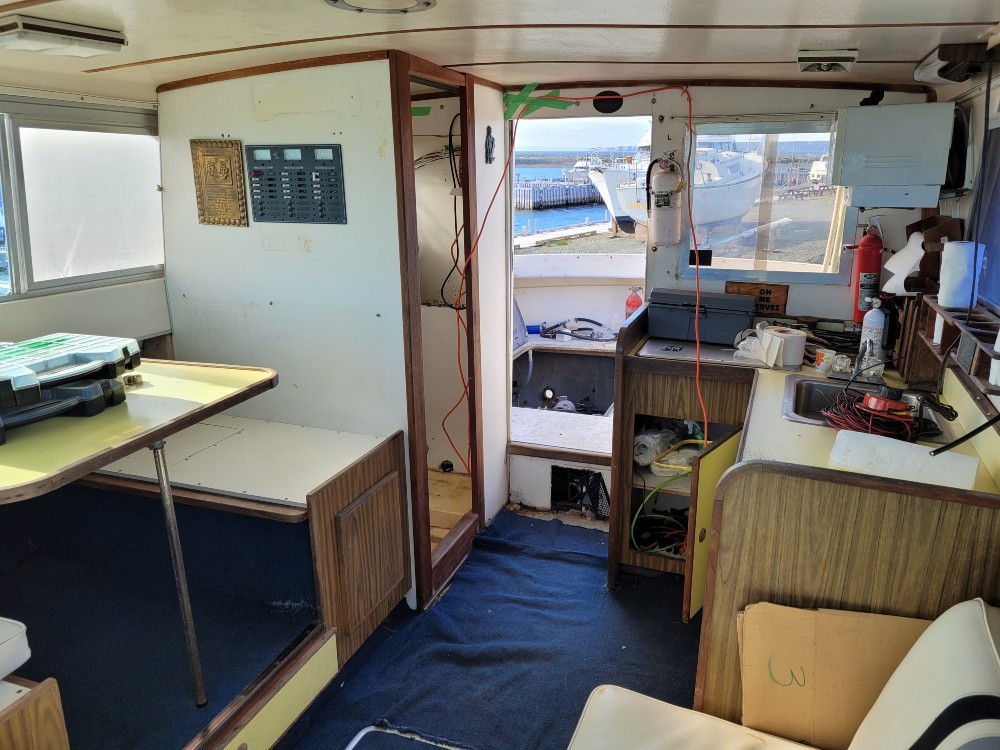
The Echo Juliett, Before the Renovation
It was obvious the boat was in need of major repair, but Sam and Sasha were thrilled to see the “bones” of the boat were still in great shape. There was built-in seating, surfaces and a great deck for the team to work with. They kept the layout the same, and focused on introducing colour and textiles to translate Tracy’s personality, and make it clear that the purpose of the boat was for fun with family and friends!
Watch: Randy’s Recap
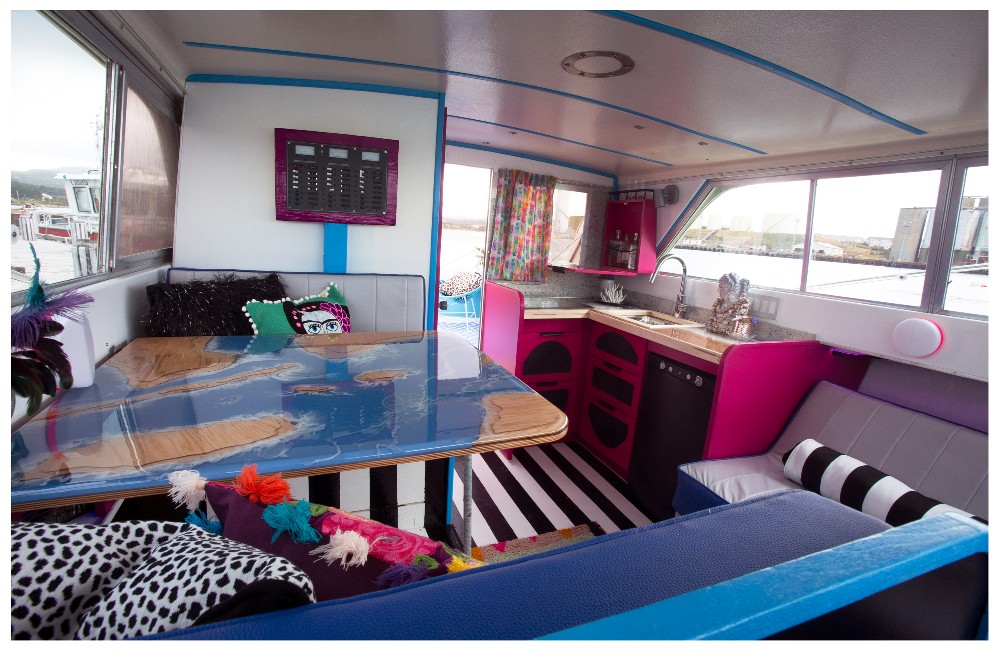
Perky Pink Cabinets
When a storm hit Newfoundland, the team had to stop what they were doing and focus on the projects they could complete indoors. Thankfully, the boat was to be filled with beautiful and bright textiles and accessories, so when the team was able to get back to the boat, everything was ready for installation. Thanks to Tracy’s upbeat personality, the team was able to take risks and have a lot of fun with this project. Pink cabinets were a first for Randy and his team!
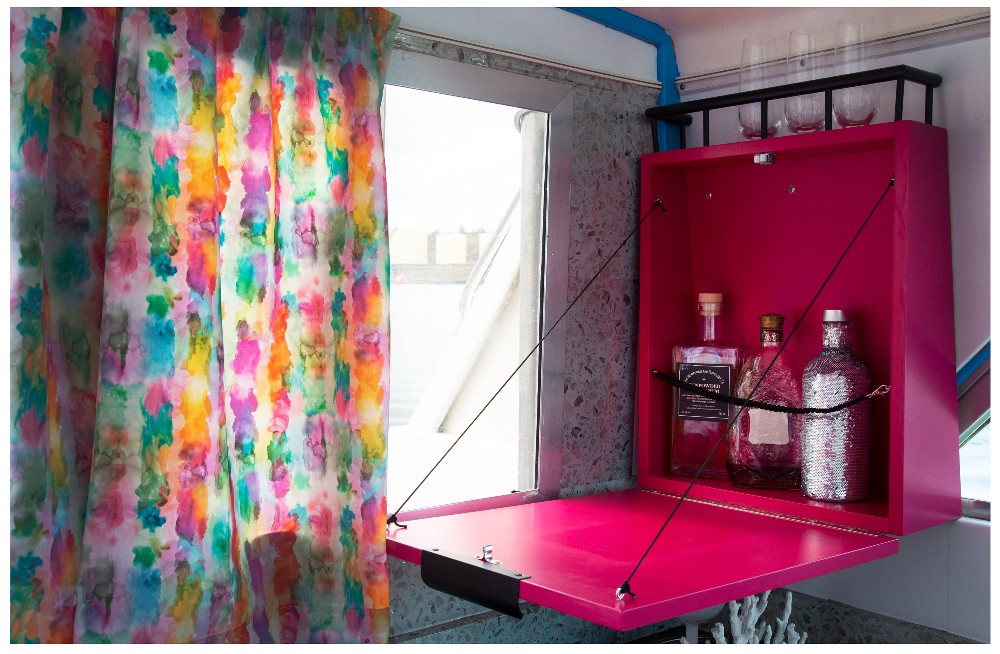
If the Boat’s a Rockin’
Randy and his team thought of everything! This adorable bar shelf pops open for cocktail hour and keeps bottles and glassware secure. That’s life on the water after all! The boat was a true labour of love, with help from Randy’s father Scott on the custom cabinetry, and Tracy’s mom as well. She helped with the new upholstery for the benches and pillows.
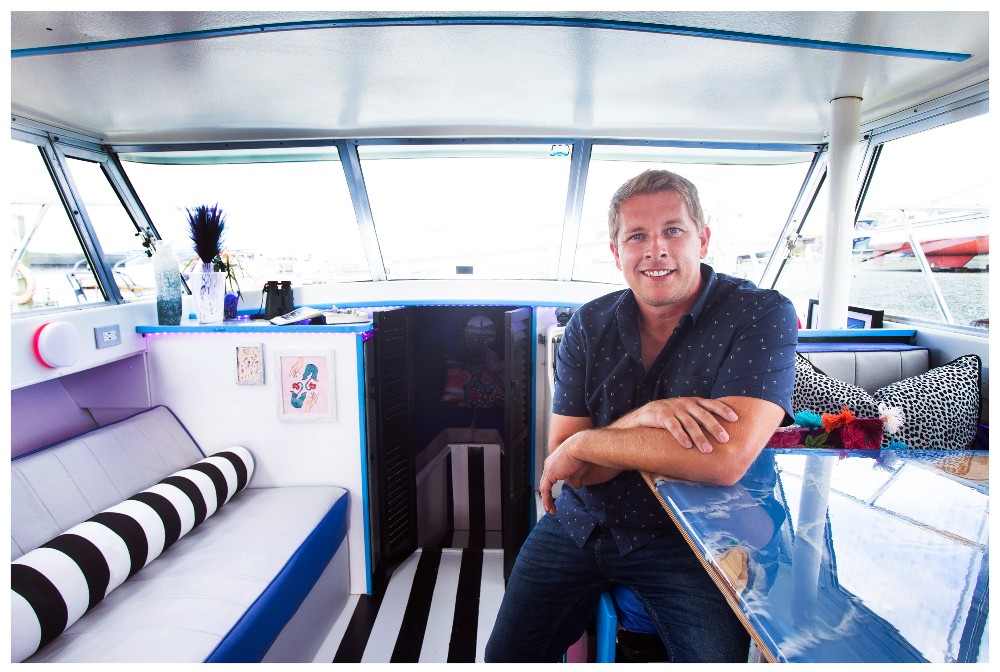
A Boat that Floats!
It’s bad luck to rename a boat, so the Echo Juliett remained, but that’s about all that’s left of her former self. There were so many amazing DIY elements that went into this project as well, like peel-and-stick tile that shimmers in the sunlight, colourful paint in every nook and cranny, and even a Miami-pink Captain’s chair.
Read more: This DIY IKEA Hack is the Perfect Way to Upcycle Your Old TV Stand

The Brigus Lighthouse
Summers in Newfoundland are short, so Randy makes the most of warmer months by hiking the scenic coasts of his home. It’s what inspired another one of the team’s projects: building a unique bench to honour the lighthouse keepers of the East Coast! They used the classically eye-catching colour combo of red and white for the bench to make it a focal point, much like the lighthouse it honours.
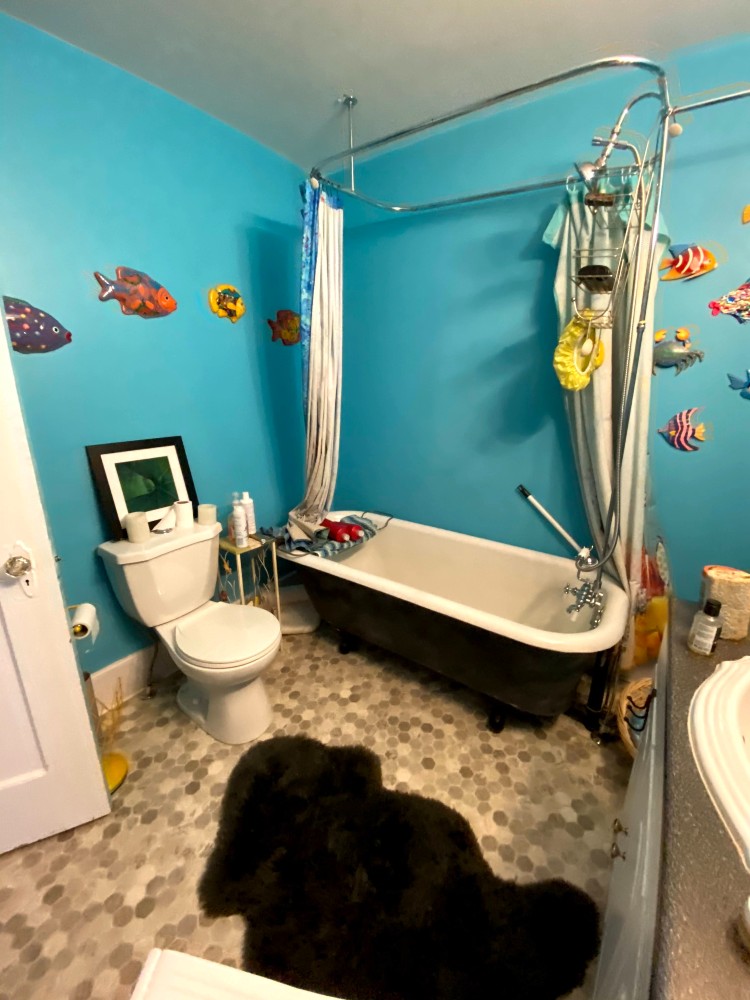
A Century Old Bathroom
Back at the Robbins’ family home, two 100-year-old bathrooms were give modern (but charming) updates, complete with upgraded plumbing, beautiful new fixtures, and loads of personality (would you expect anything less from Randy and his team?).
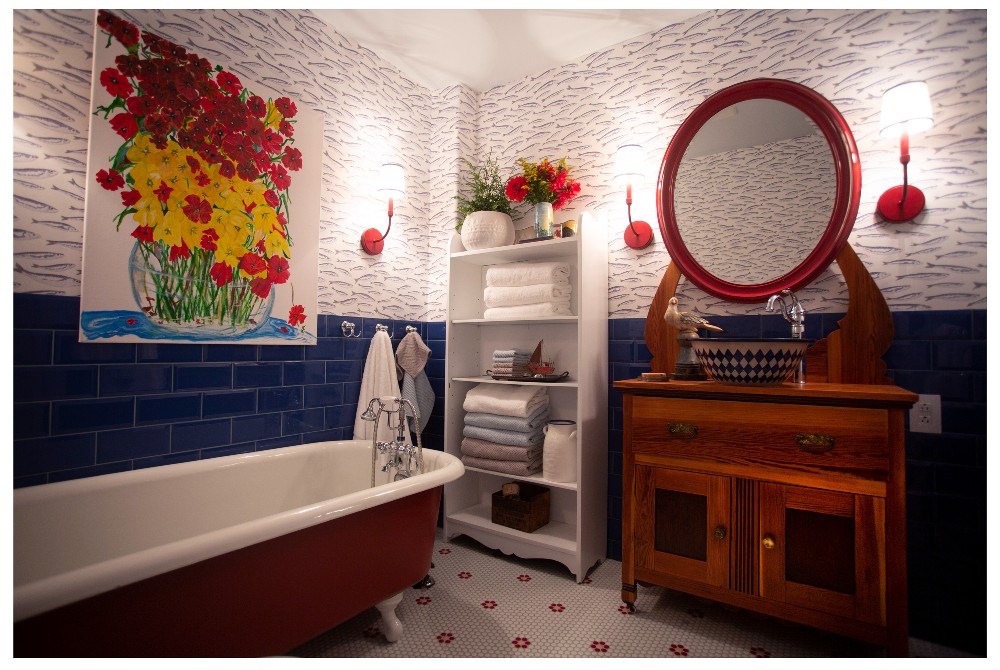
A Sea-Worthy Family Bathroom
The beautiful cast iron tub became a true feature of the bathroom with a fire engine red coat of paint. A vanity mirror and sconces were painted to match, and a cheerful painting of red and yellow flowers play into the colour scheme. It’s a little bit nautical, thanks to the blue tile and fish wallpaper, with nods to the home’s historic bones.
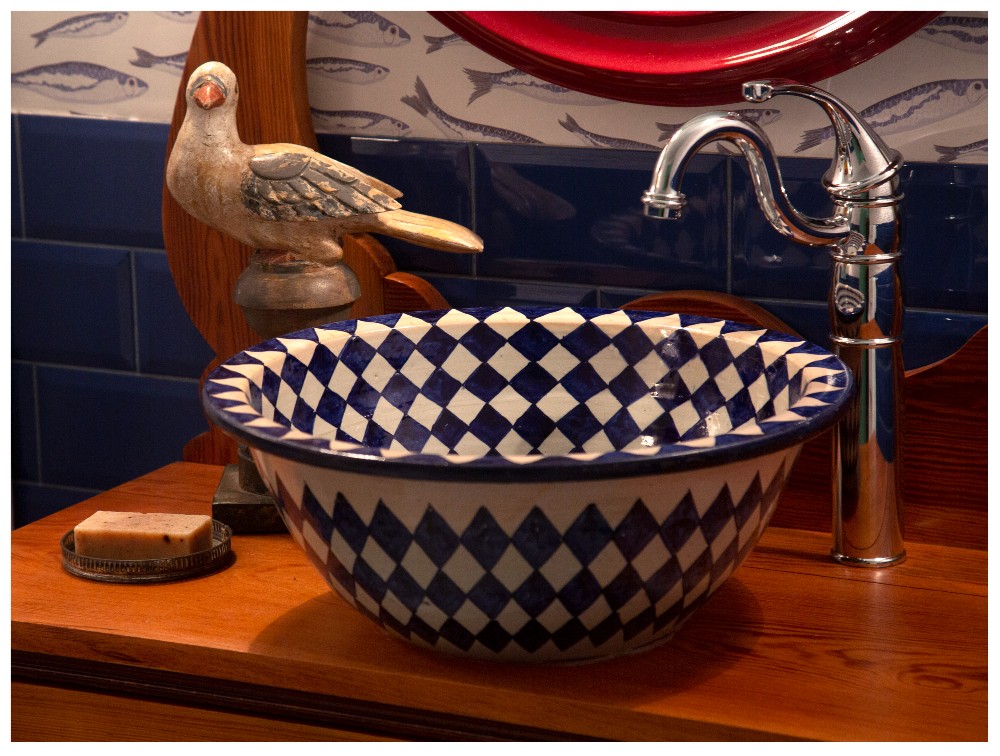
Let This Design Sink In
As always, Randy personalized the design of this bathroom with a beautiful upcycled vanity made from a gorgeous old chest and a checkerboard vessel sink. With a few nautical elements and antiques added in, the bathroom has all the modern amenities without sacrificing charm!
Related: A Look Back at Our Most Beautiful Home Tours of 2021
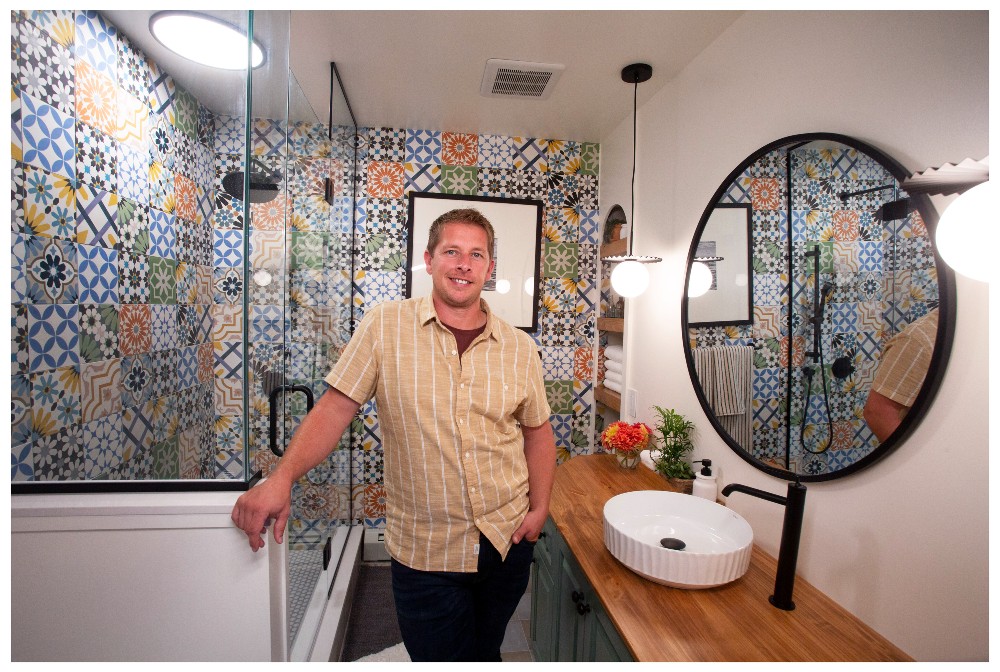
A Bathroom with Floor-to-Ceiling Colour
The second bathroom lost a bathtub, and gained a gorgeous glass shower. Randy and his team paired the modern shower and black vanity fixtures with a colourful tile wall that extended beyond the shower to become a true feature wall for the space. And the bathroom is equally as practical as it is pretty! An arched cut-out in the wall serves as a handy storage space for extra towels and products. It’s the perfect bathroom for a busy family!
Related: Pinterest Predicts 22 of the Most Popular Home Decor Trends for 2022
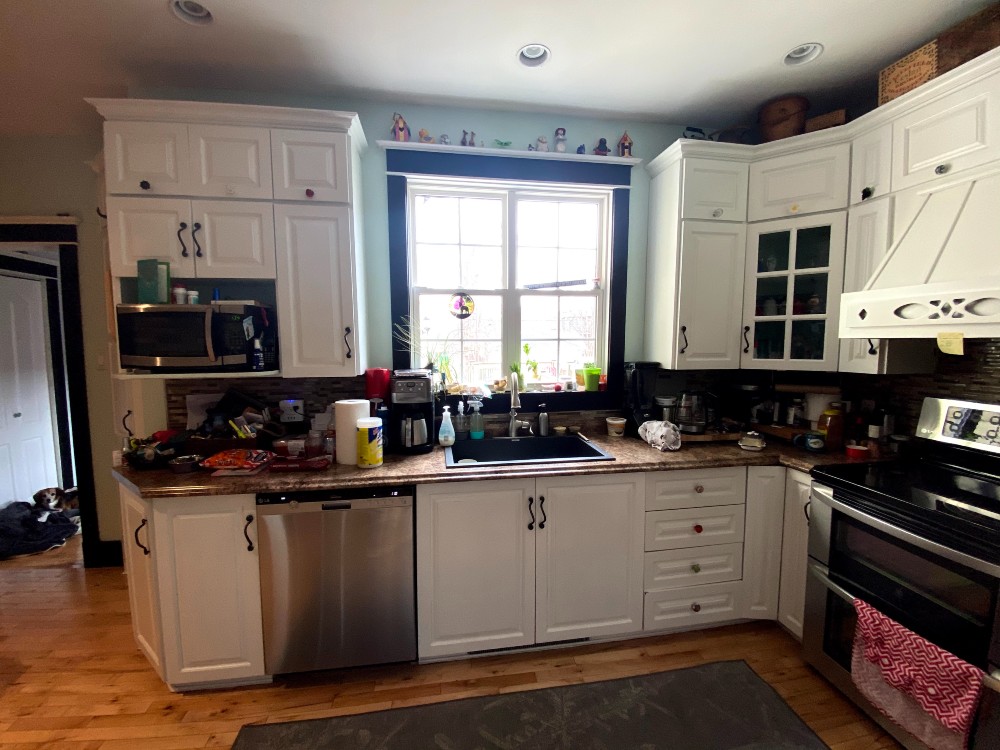
The Robbins’ House Kitchen
After weeks of renovations at the 100-year-old Robbins’ home, not to mention an unexpected discovery with the faulty foundation, Randy and his team were finally able to reveal the completed renovation to the family after they returned from a summer holiday. Memories of this dated and disconnected kitchen soon faded when the family saw the spectacular renovation.
Watch: Meet Nikki Spracklin
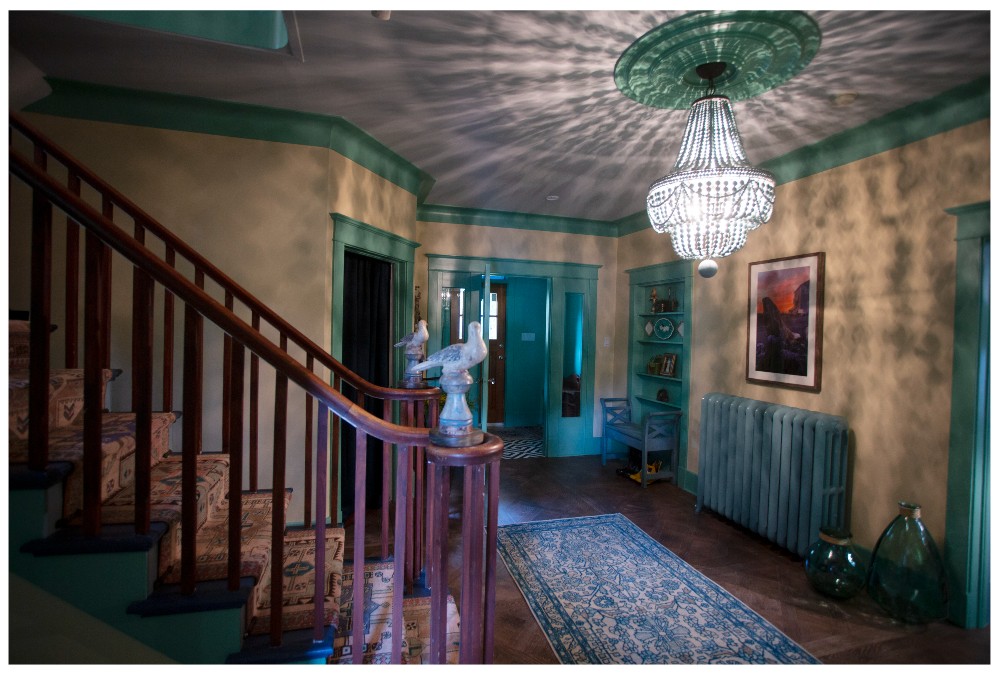
Turquoise Delights in a Renovated Entryway
The grandeur of this 100-year-old home was fully restored, thanks to Randy and his team. The footprint of the entryway remained intact, but the walls received a fresh coat of paint, a striking beaded chandelier provided an elegant touch, and bird figurines stand prominently on the regal banisters. The entryway has a European flair, rooted in East Coast charm.
Watch: Behind the Robbins’ Design
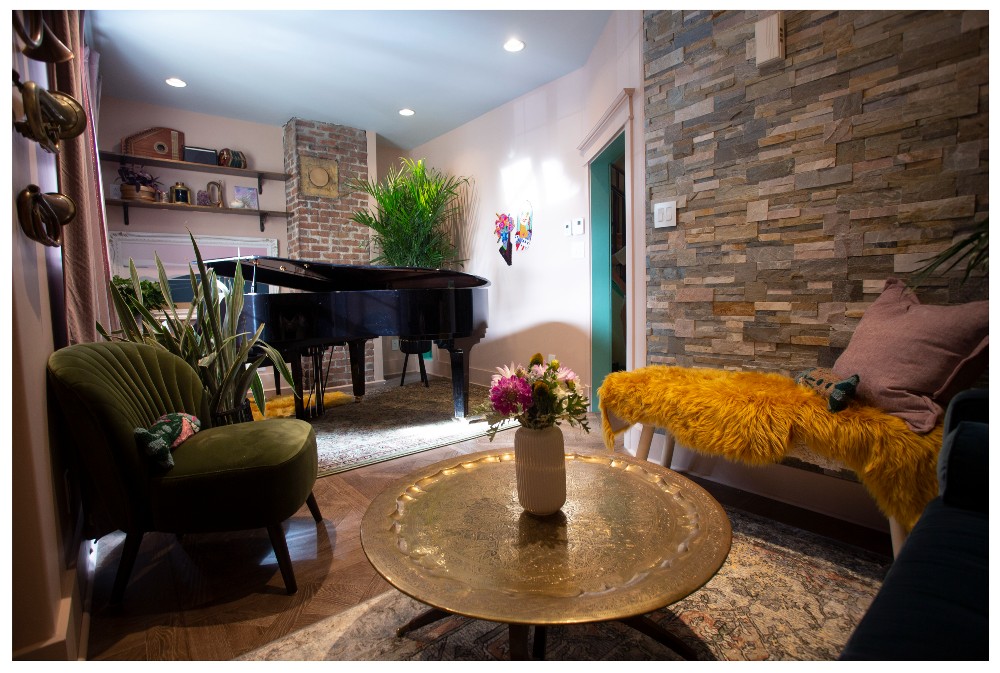
The Magical Music Room
After reconfiguring the main floor, Randy and his team were able to create a fully defined music room for the Robbins’ daughter. It was the first room she ran to see, and she was overjoyed by the reveal. The grand piano was paired with jewel-toned decor and gold accents, to create a space that truly felt magical.
Randy always goes the extra mile to incorporate little decorative details, like antique instruments hung on the walls and shelves. It was the perfect way to honour the home’s 100-year history while giving it a 2022 makeover!
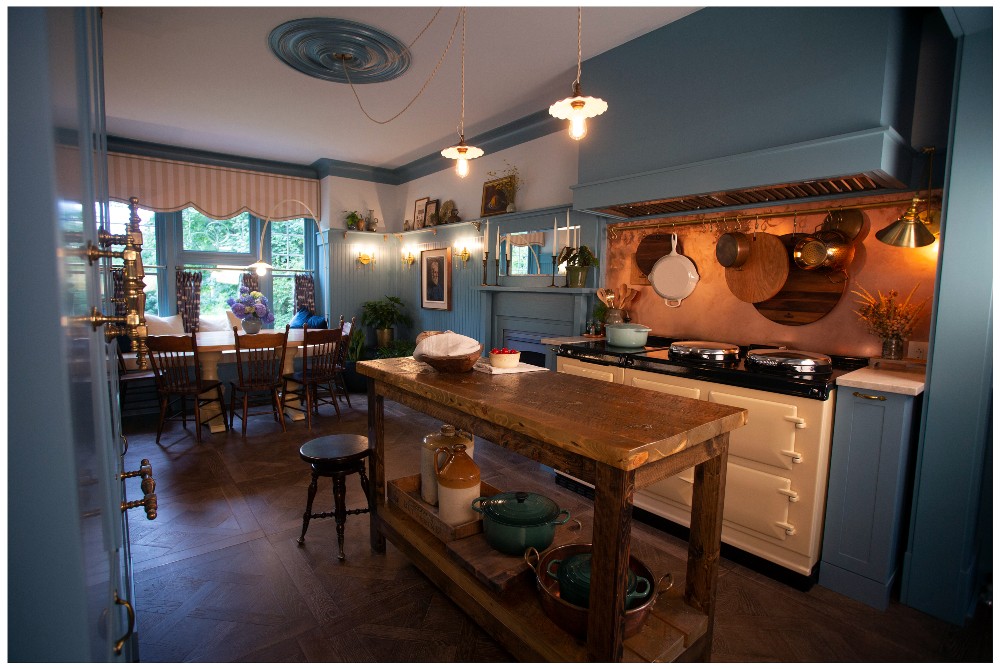
The 100-Year-Old Kitchen Revealed
Last but certainly not least on the tour was the kitchen. When the family first laid eyes on it, they couldn’t believe it was their home. With all of the beautiful elements Randy and his team selected, like the copper faucet, stonework, the island made from reclaimed floorboards, and custom cabinetry, it felt more like a restoration than a renovation. The heart of the 100-year-old family home was restored!
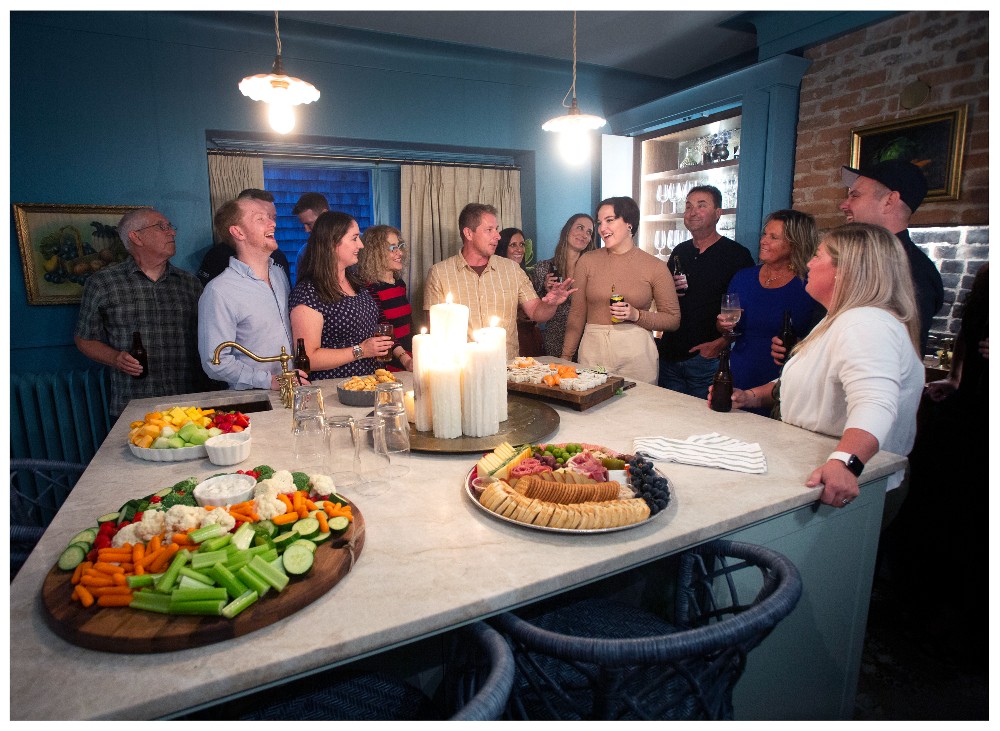
Cheers to the Reveal
One thing you don’t always see on other renovation shows are the post-reno celebrations! Randy and his team treat their clients like family (that’s East Coast in a nutshell), and it shows in the way they celebrate completed projects. It’s just one of the many reasons we love watching Randy and his team.
Watch: A Rock Solid Floor Dig
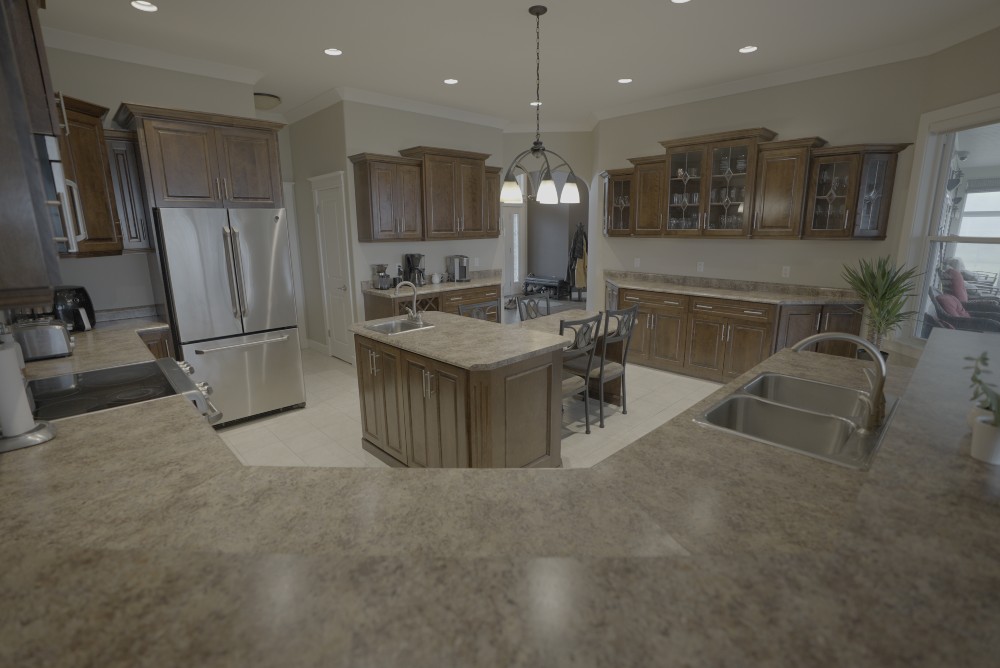
The Hanlon Family’s Original Kitchen
The Hanlon family live in a sprawling single-story home in the country near Petty Harbour. They loved the space their home provided for their growing family, but wanted the ’90s style updated to reflect their modern taste. Randy, his team, and designers Sam and Sasha jumped at the chance to work on such a big project, including a major kitchen renovation.
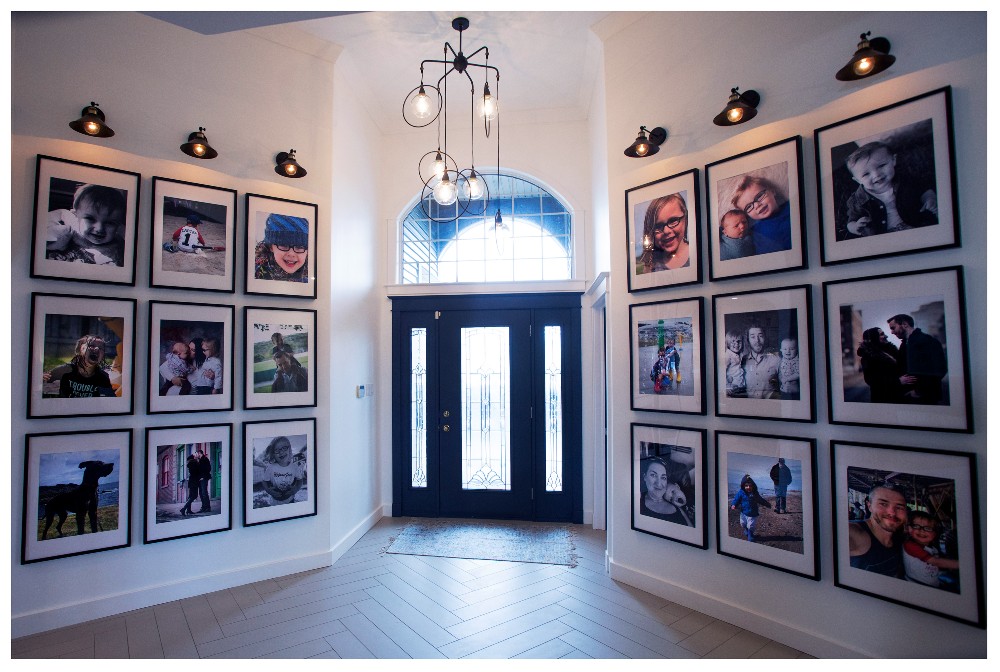
A Warm Family Welcome in the Entryway
There’s no doubt about who lives in this family home! From the very first step into the Hanlon’s newly renovated house, Randy made personalization a focus of the design. A beautiful herringbone floor draws the eyes out and up the walls to the gorgeous oversized gallery wall, showcasing treasured family photos. The lighting above adds a nautical touch that grounds the home to the very land it sits on in Newfoundland. The Hanlons were speechless when they took it in for the first time!
Related: Our Fave Plug-in Pendant Lights
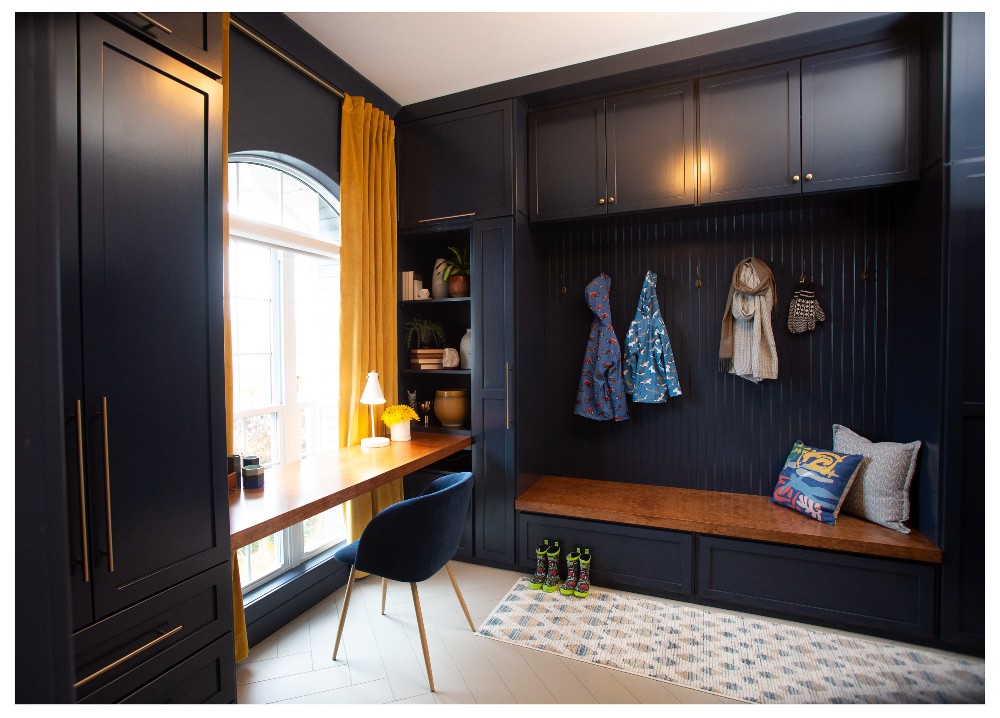
An Office and Mudroom Combination
To maximize the space of the home, Randy created rooms that could play double duty, like this mudroom that also functions as a home office. This was a great idea, as mudrooms aren’t in constant use, and therefore can accommodate a simple floating desk, chair, and some shelving. Each area feels distinct, while still cohesive thanks to the beautiful navy blue cabinetry and gold accents. It’s a major upgrade from the original single coat rack in a corner at the front door! Watch the full reveal here.
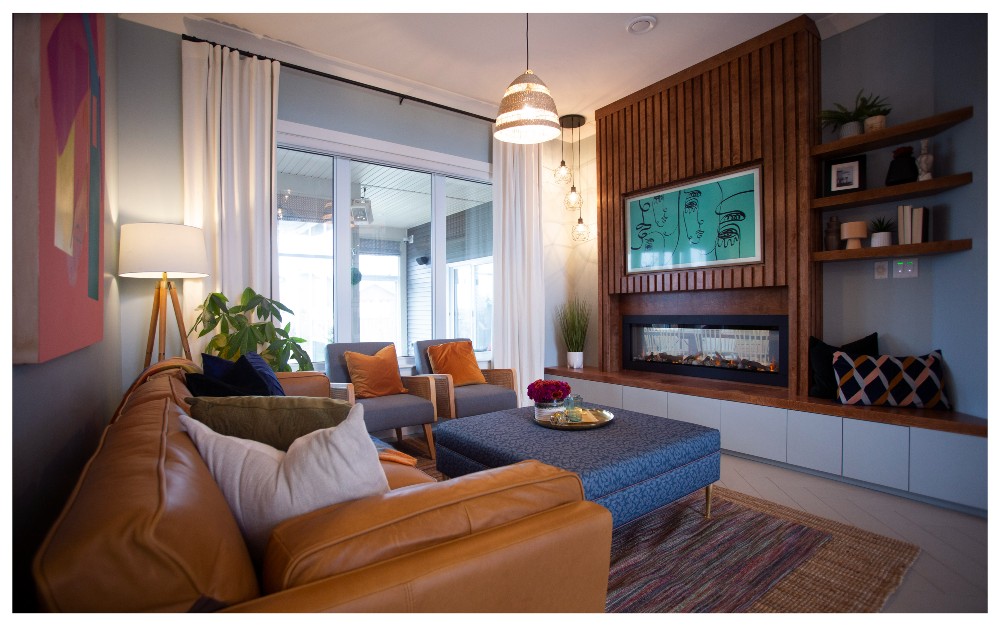
A Family Room Fit For Cozy East Coast Evenings
When the Hanlons stepped into their newly designed family room, they couldn’t believe it was their original home. Randy and the team built a gorgeous feature wall for an electric fireplace, television and shelving. The warm tones of the wood wall, the cognac leather sofa, and the rich blues and gold woven throughout the room with rugs and textured decor creates a cozy family room for all ages to enjoy!
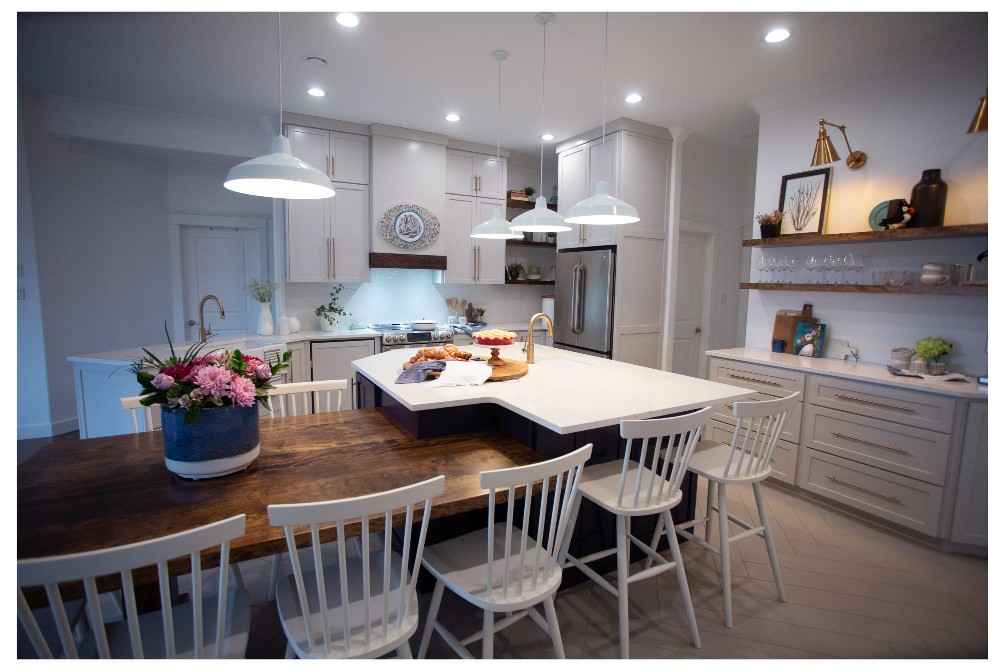
The Hanlon’s New Family Kitchen
Of all the rooms renovated, the kitchen was truly the pièce de résistance! It required a massive reconfiguration, with beautiful new cabinetry, shelving, appliances and a huge table with room for every member of the family, plus a few neighbours and friends!
The dining table, which is Beechwood, was hand-selected by the Hanlon’s, and cut to fit perfectly under the island. This way, the dining area feels cohesive with the kitchen and invites guests who gather at the island to pull up a chair and relax.
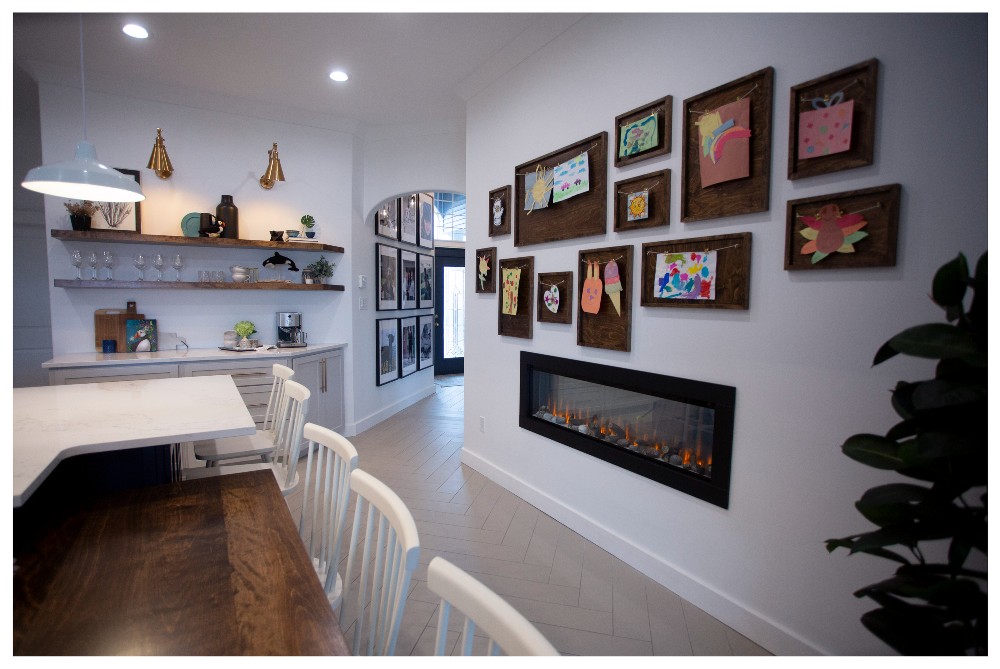
A Home For Kids
Randy always finds a way to tap into the heart of a home, and for the Hanlons, that was their children. In the kitchen, Randy and his team created a beautiful gallery wall where kids’ creations could be displayed and rotated. Randy also created a secret cubby for kids under the kitchen island. A cabinet door opens to reveal a cozy nook with shelving and lighting. It’s the perfect escape for kids when they get bored at grown-up gatherings!
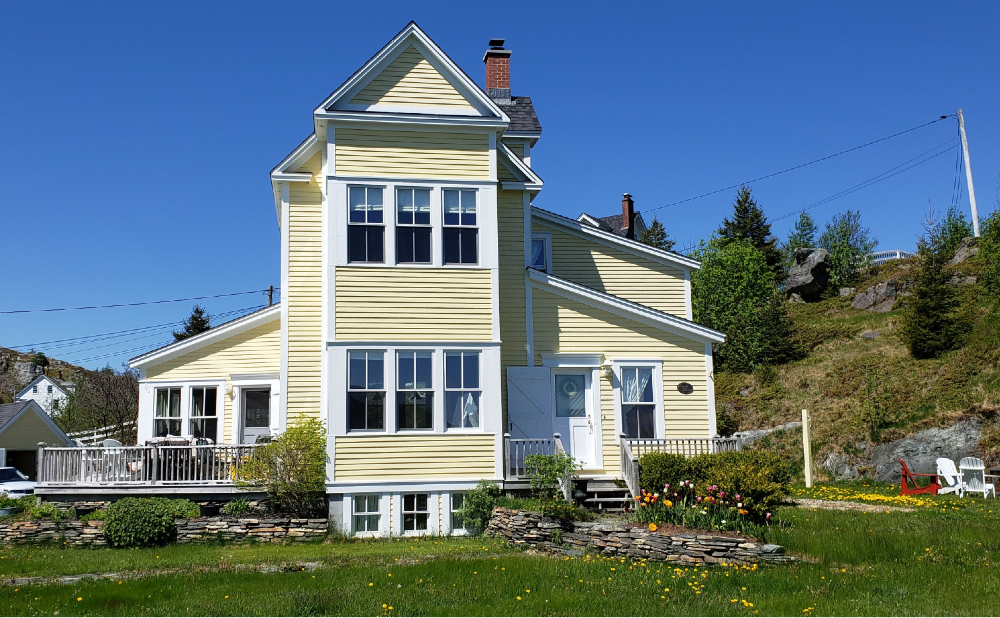
The Button House in Brigus
The Button’s house was a big project for Randy and his team. The $140,000 renovation included a living room update with a brand new propane fireplace, and a major extension on the main floor to create a beautiful master suite. Sam and Sasha consulted on the project too, to bring in a fresh and modern style for the charming, traditional home.
Read more: Energy-Saving Propane Appliances That Will Save You Money
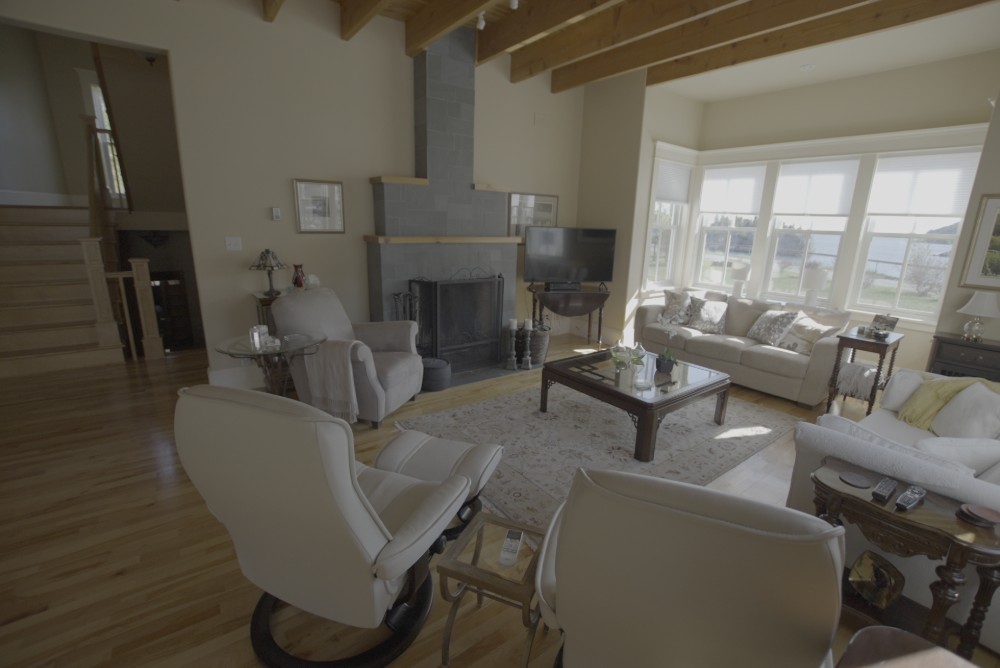
A Living Room with Loads of Potential
There was no doubt that the original living room had lots going for it, namely a gorgeous recessed window with breathtaking views of Brigus Bay. Randy’s team knew with a modern update to the fireplace, including a mosaic tile wall and a new propane fireplace for ease of use, custom shelving, and design work by Sam and Sasha, they could easily transform this into the modern retreat the Buttons were hoping for.
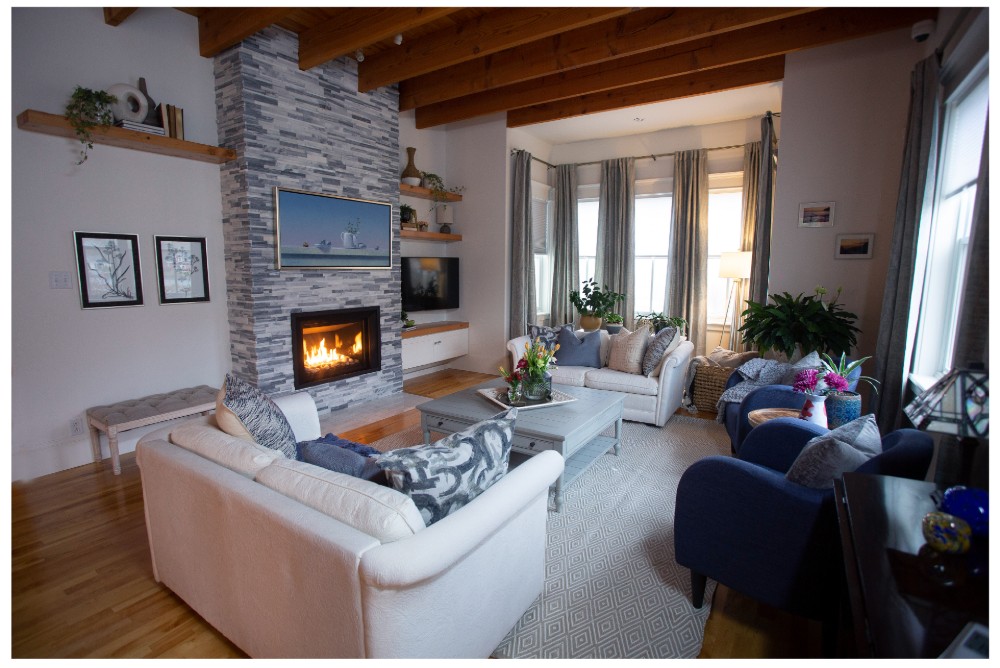
An Elegant Living Room in Brigus
Though the changes to the Button’s living room were minor, the impact is major. A new and fresh colour palette was introduced with crisp white walls, warm grey and blue tones in the fireplace tile, and rich navy blue furniture and accents. Sweeping floor-to-ceiling curtains imbue the room with a refined elegance and draw the eye to the views (the real MVP of this home!).
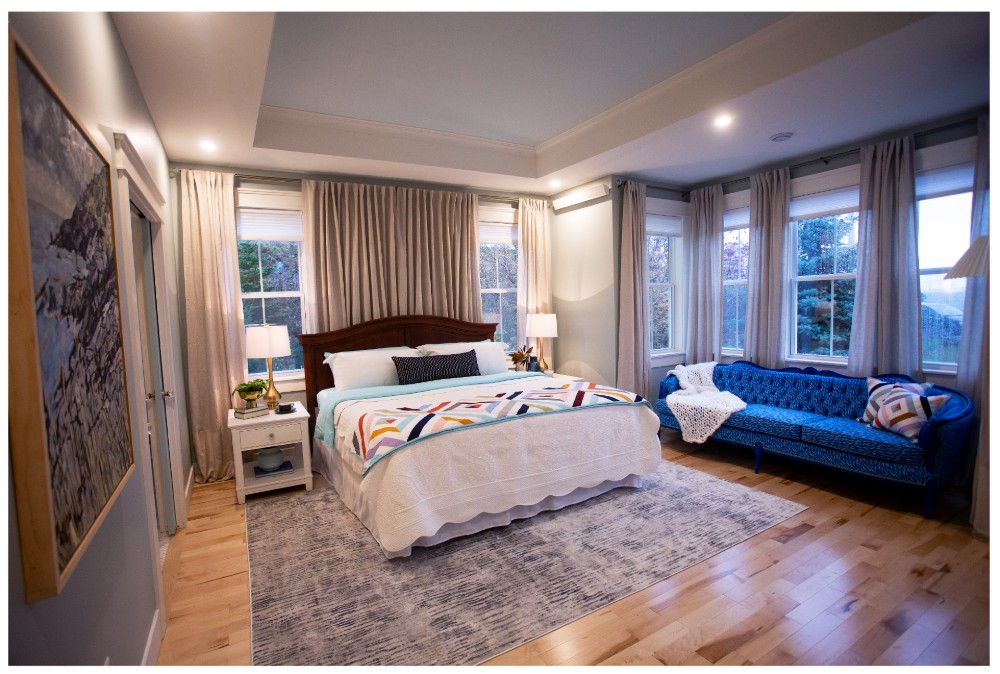
The Button’s Sanctuary
The master bedroom suite is truly a sanctuary for Linda and Dr. Button to enjoy. So many incredible features come together in this room, like the end tables Sam and Sasha found unused in the home and repurposed with paint and new knobs. The true statements of the room are the striking blue reupholstered sofa, and the Jessica Waterman quilt across the bed. These quilts are inspired by the colourful row houses of St. John’s, and a true piece of East Coast pride for the home.
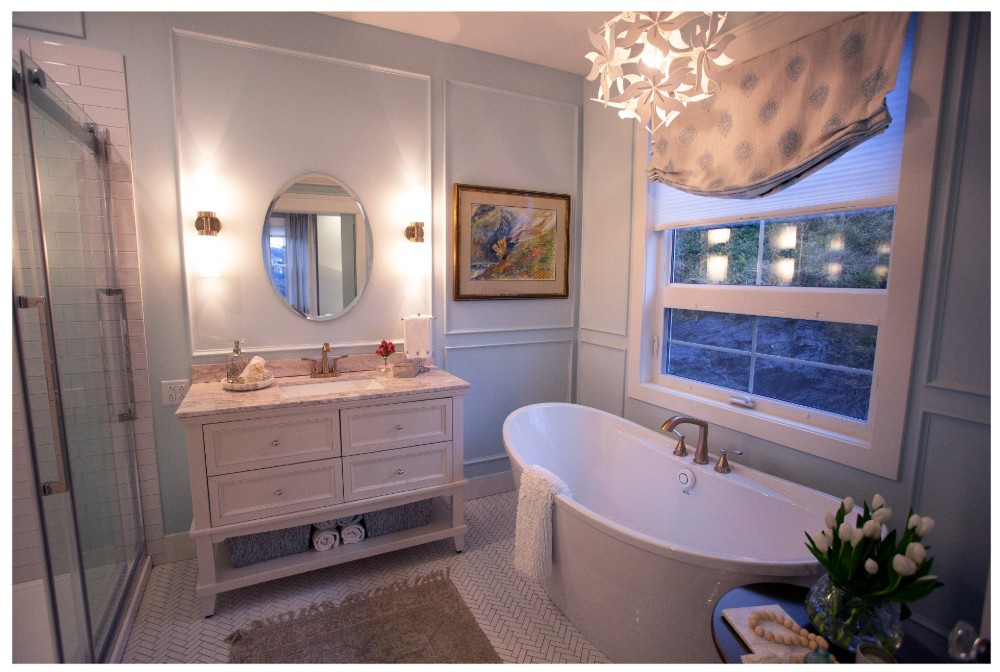
A Spa Sanctuary for the Buttons
The idea behind the renovation and extension was to create a space for Linda and Dr. Button to enjoy as they grow older in the home. A main floor master suite was key to achieving this goal, and one look at that master bathroom confirms it: mission accomplished!
Herringbone tile, paired with elegant molding and a stately soaker tub and vanity come together in the ultimate spa-inspired retreat. The beautiful chandelier and decorative touches (thanks to Sam and Sasha) are just the icing on the cake!
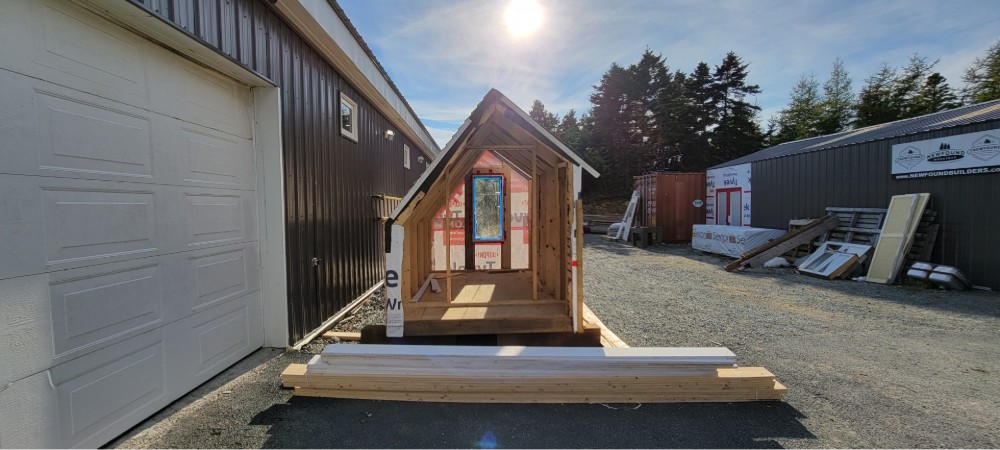
A Little Project with Big Heart
Next up for Randy and his team was a small project, bound to make a big impact. With help from the Make-a-Wish Foundation, Randy and the Rock Solid Builds team built a safe playhouse for a little girl named Allie, who is battling a critical illness. Randy took inspiration for the playhouse from the classic saltbox homes that are so common on the east coast of Canada. And despite a few challenges (like needing to transport the playhouse six hours by car from Brigus to Westport, Newfoundland), the team created a playhouse filled with colour, creativity, and most of all, a whole lot of love for Allie.
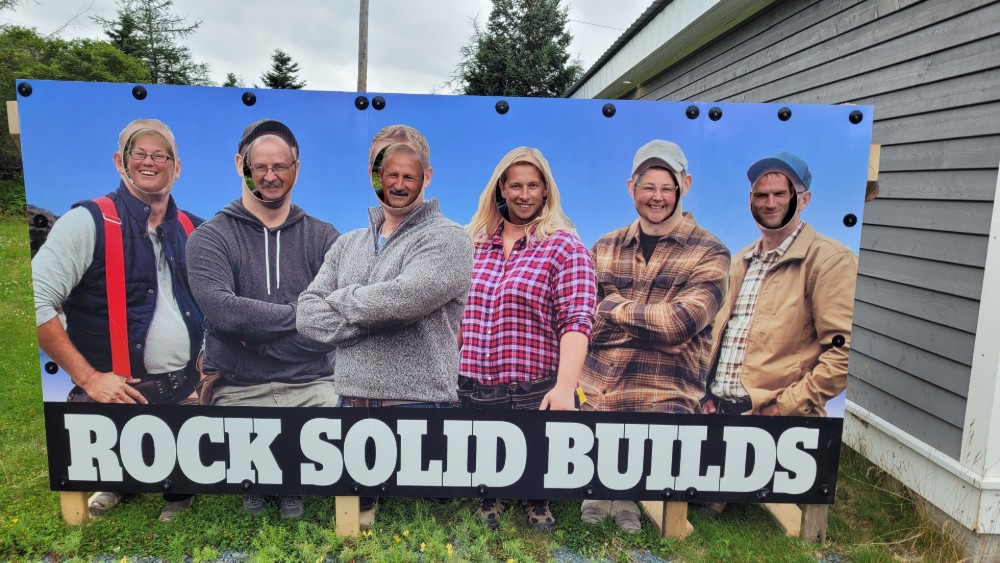
Child’s Play with Rock Solid Builds
There’s no doubt that Randy and his team like to goof around like kids, but for Allie’s playhouse, they enlisted the help of their actual kids to come and inspect the project. Sam, Sasha, Nikki and Randy’s children all came by to examine and explore the playhouse. The kids even created a handmade sign for Allie to hang on her wall!
After the kids gave it their stamp of approval, Sam and Sasha gave Randy their instructions on design. Because the playhouse was travelling six hours to Allie’s home in Westport, the designers wouldn’t be able to do the install on this project like they typically do, so it all rested on Randy to decorate the playhouse.
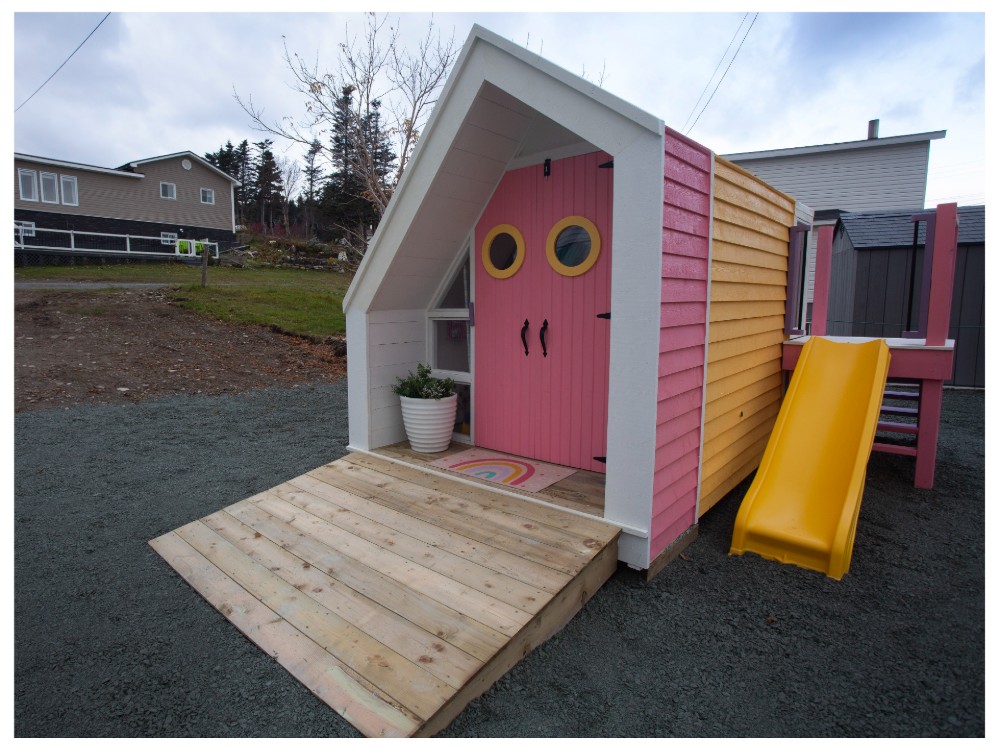
Allie’s Playhouse
Allie’s Make-a-Wish playhouse was truly a labour of love. Randy and his team thought of everything. It’s fully rainproof, so Allie can play rain or shine, and it’s painted in all of her favourite colours.
From the custom front doors to the skylight, and bright yellow slide, it’s hard to pick a favourite feature. After a nail-biting start to the drive, getting the playhouse on a trailer, and then packing all the gear to install it, Randy and his team were relieved and then so excited to reveal the playhouse to Allie.
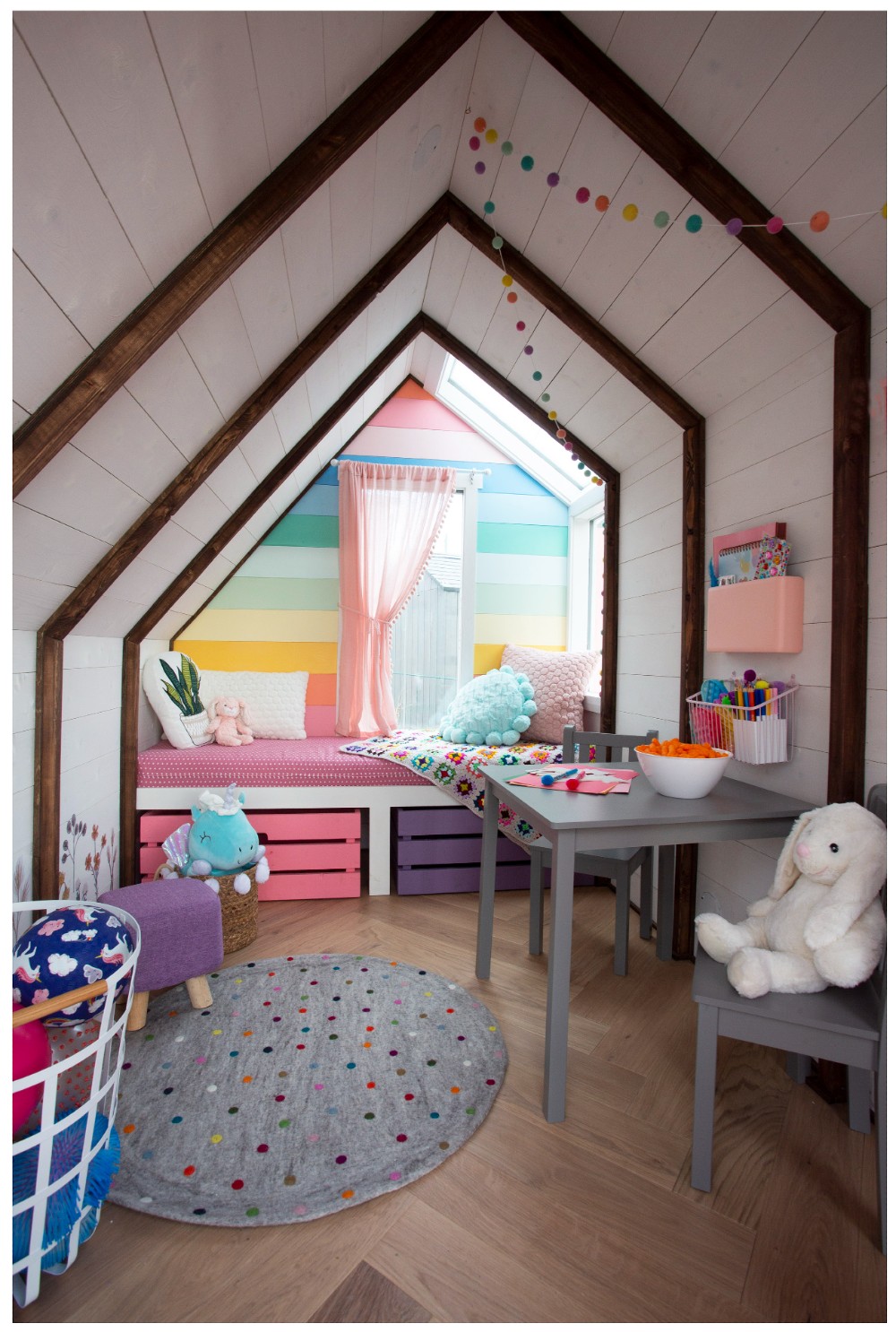
Allie’s Magical Playhouse
Randy treated Allie’s playhouse like a mini house, going all out on finishes like stained exposed beams on the ceiling, hardwood herringbone floors, and a skylight to let sunlight pour in.
Decorative touches include a clapboard rainbow along the back wall, pink and purple storage boxes below a daybed, and the sweetest pink curtain, trimmed in pom poms. It’s a magical space for a special little girl!
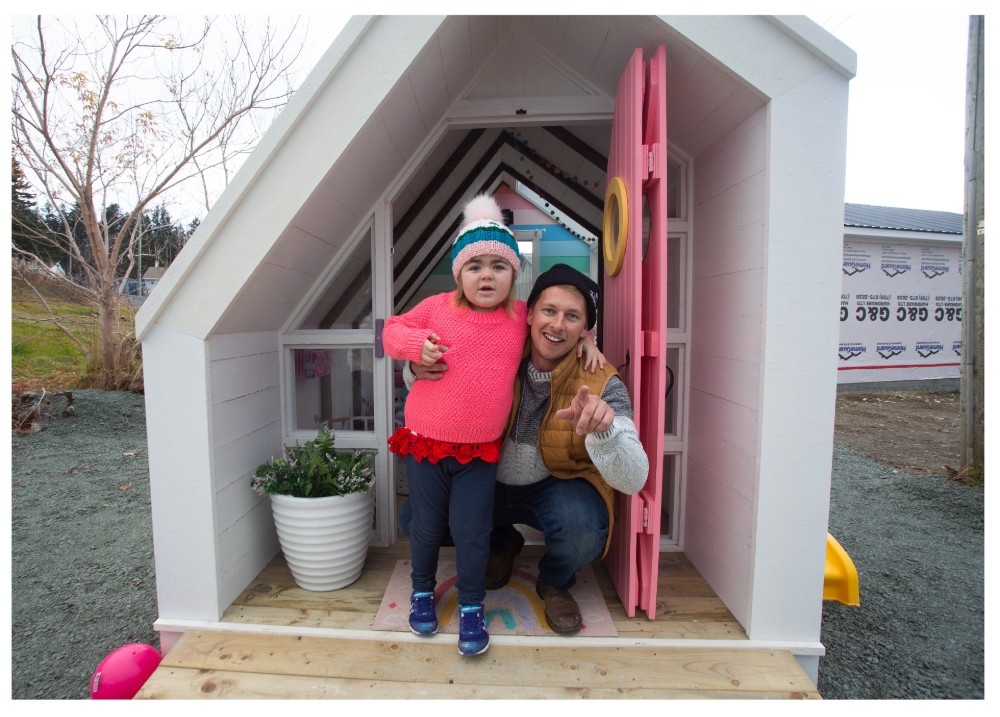
Allie and Randy in Her New Magical Playhouse
For so many reasons, creating this playhouse for Allie was heartwarming for the team. When they arrived in Westport and began setting up the playhouse, Randy and his team were surprised by how many friendly neighbours popped by to lend a hand. Allie’s parents, Shannon and Cathy, had explained that everyone loves Allie, that she is the heart of her school, and that was clear by the friends, family and neighbours who chipped in to bring Allie’s dream to life. But nothing was as meaningful as seeing Allie explore and enjoy her new playhouse.
Watch: Petty Harbour Winter Builds
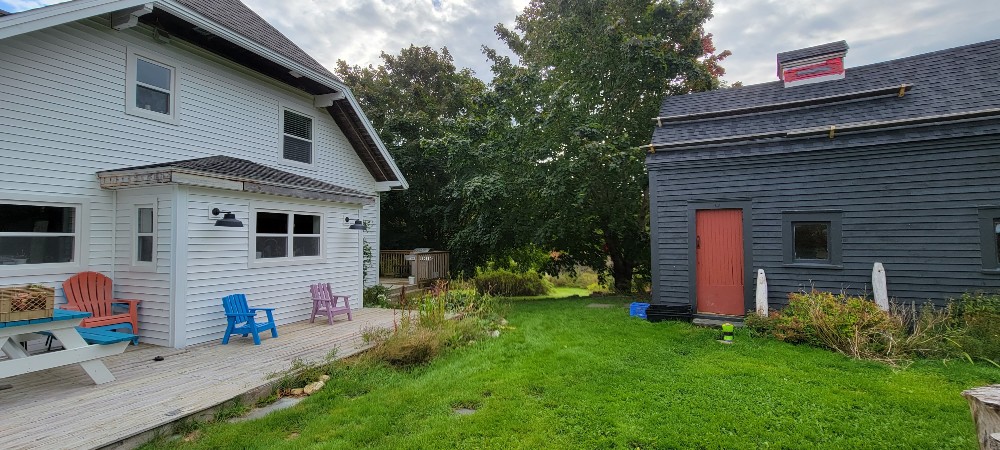
Updating the Spracklin Family Home
Randy’s next project brought him closer to home…a lot closer! With help from his son Grady (affectionately known as Shorty), Randy took on a weekend project of sprucing up his old deck. Randy had a vision for a spacious outdoor space with a barbeque, dining area, pergola and a hot tub. With motivation to host a chicken wing cookout contest with Nikki, Randy set about to finish the project before the first frost!
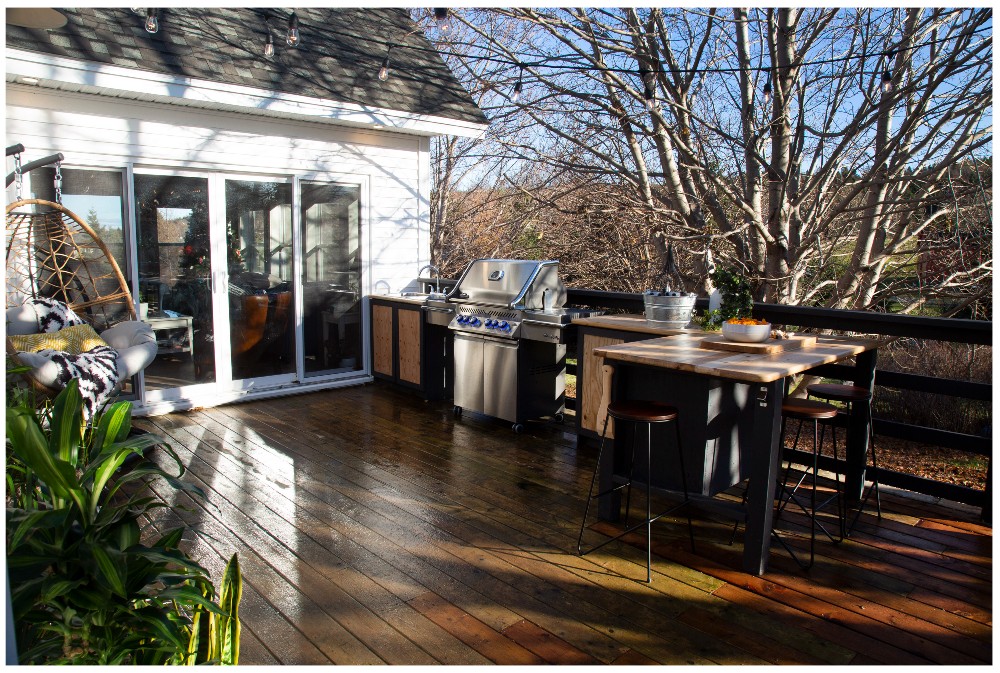
Randy’s Dream Outdoor Kitchen and Barbeque
Despite competing projects in Upper Island Cove, and a foreman (Shorty) skipping construction hours to attend school, Randy and his team pulled off the new porch, and the results are epic.
The barbeque sits in an outdoor kitchen with a working sink, storage, prep zones and an island with bar seating. Opposite the outdoor kitchen is a groovy swinging chair. Life in Newfoundland is far from tropical, but who says you can’t hang on the east coast?
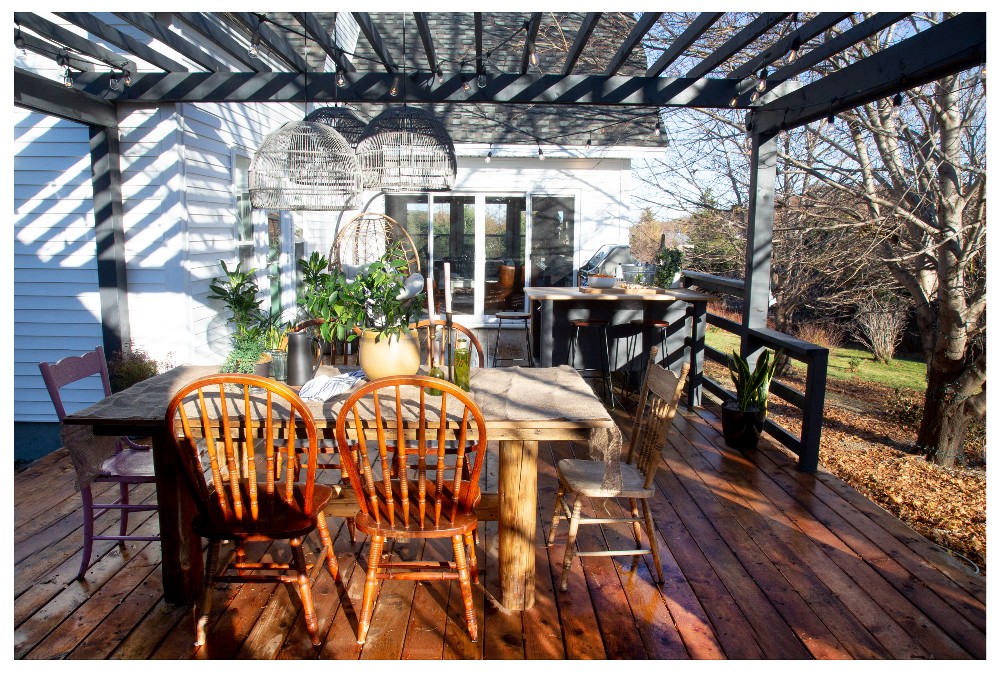
A Perfect Pergola Over the Spracklin Deck
Randy’s little weekend project turned into a larger operation, and he was lucky to call in a few extra set of hands. Assembling the supporting posts of the pergola required a minimum of two team members to hold each post!
They were also challenged by the age of Randy’s home. At 140 years old, the angles and measurements of the house were far from perfect squares, making it tricky to fit the deck seamlessly against the house. Thankfully, the team’s attention to detail and expertise working with older homes meant they matched it up perfectly.
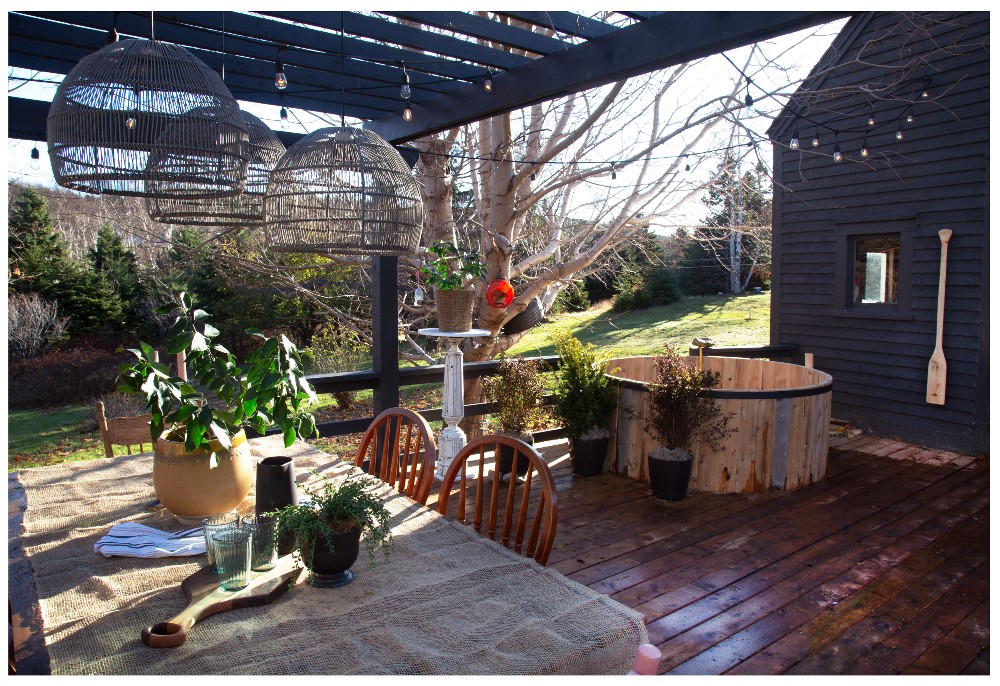
A Hot, Hot, Hot Valentine’s Day for Randy Spracklin
After going to such great efforts to build his dream salt water hot tub on Rock Solid Builds, we have a sneaking suspicion Randy and his wife won’t be going much further than their own backyard for a romantic Valentine’s Day soak.
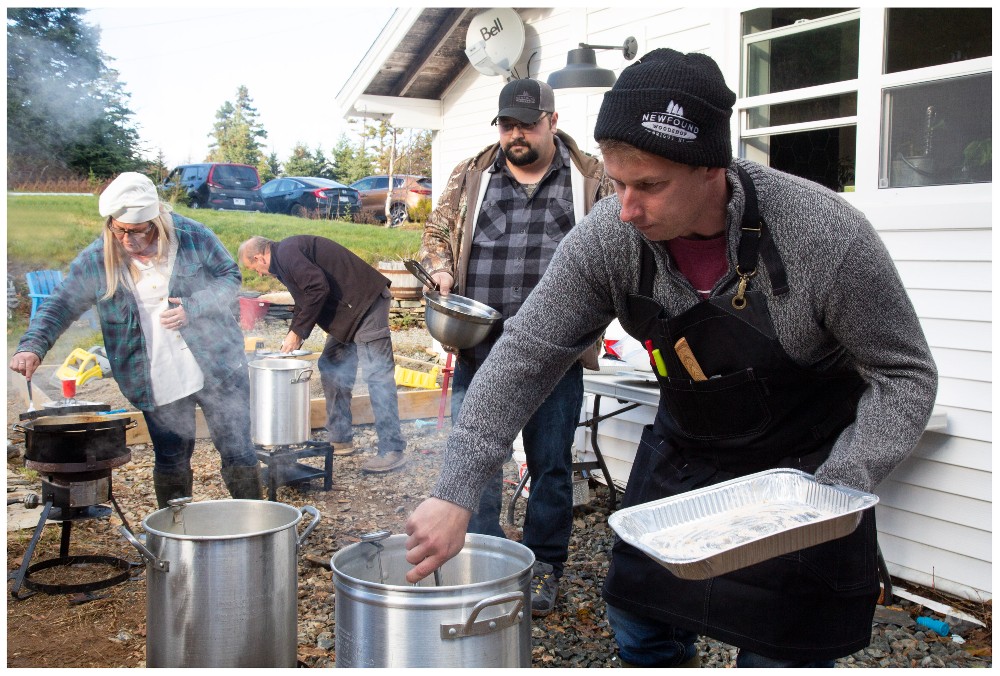
Ain’t No Thing But a Chicken Wing
The deck was a labour of love, but ultimately, the project wasn’t about the deck, it was about the occasions the deck could host. There’s nothing Randy loves more than working hard and playing hard with the family and friends he loves most, and a little lighthearted competition doesn’t hurt either!
But who won the competition? It was none other than Nikki! Though Randy still claims she adjusted his cooking temperature to sabotage his wings!
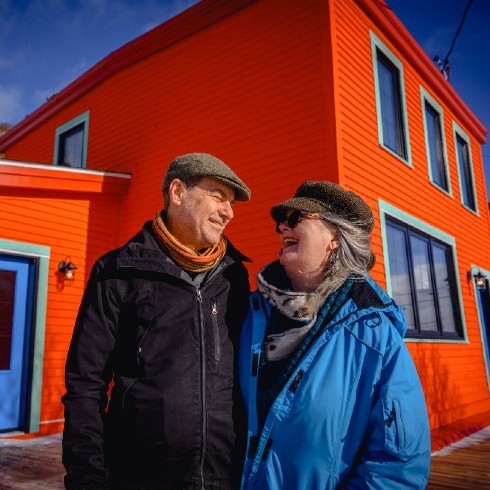
Orange You Glad to See This Reno?
After weeks of work in Petty Harbour, Newfoundland, Janet and Liam’s brilliant orange home was finally complete. Though they were downsizing, the renovation created the living space the couple needed to really plant roots in this new home. Sam and Sasha were also able to achieve a hip, industrial vibe for the creative couple, while still honouring the home’s history and original details.
Liam and Janet were overjoyed with the transformation — Janet was nearly speechless when she first walked in until she mustered the words “holy doodle!” Holy doodle is right!
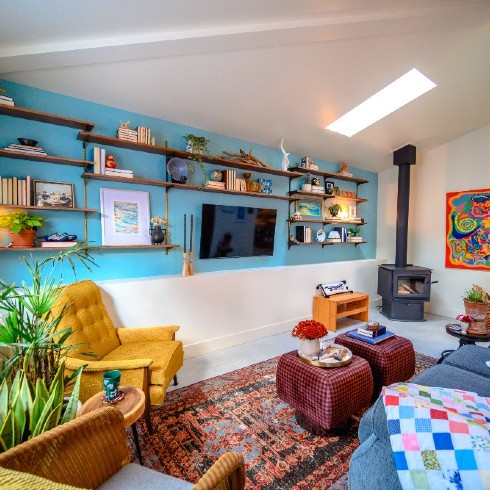
A Lively Blue Living Room
Along with a spacious mudroom to make life trekking in and out from the cold a little easier, Randy and his team created a brand new living room for Liam and Janet in the addition.
Aspects of the original home were incorporated into the design of the living room, like repurposed planks of wood for the floating shelves, while new additions, like the skylight and wood-burning fireplace, bring in modern comforts for the retired couple to enjoy.
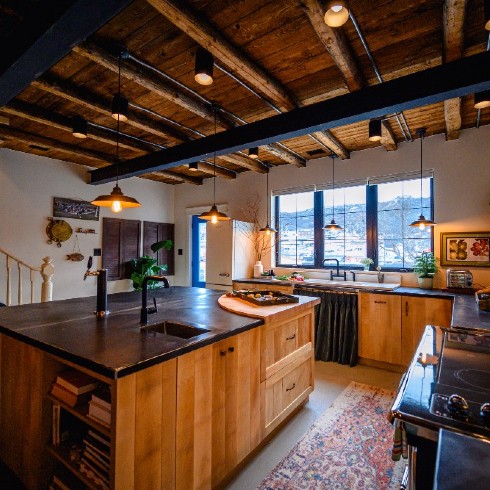
A Chic Industrial Loft Kitchen
The kitchen was the most jaw-dropping component of the renovation. It captured the industrial-meets-country cottage aesthetic that Liam and Janet dreamed of.
Liam immediately noticed the original, exposed beams, which give the feeling that you’re in a hip, New York City loft, but it was the keg Randy installed in the kitchen island that caught Janet’s eye. Talk about a one-of-a-kind kitchen!
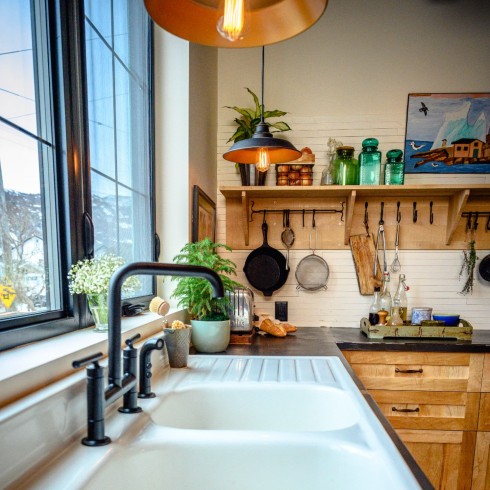
A Home Built for Parties
Sam and Sasha balanced the heavy wood cabinetry and construction of the kitchen with a bright white farmhouse sink, and modern hardware, like the matte black faucet. They carried the industrial vibe throughout the lighting but gave the kitchen a cozy, lived-in feel through the open shelving and hooks that line the wall. It’s the sort of kitchen that’s easy to cook in, everything is at your fingertips, and guests can roll up their sleeves and lend a hand. As Liam pointed out, it’s truly a home built for entertaining.
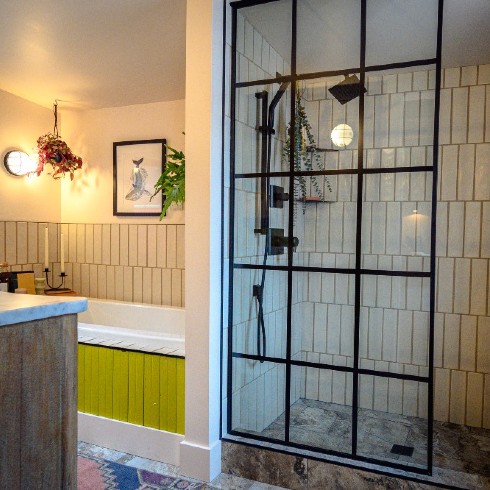
A Modern-Meets-Groovy Master Bathroom
The addition also provided room for a new primary bathroom, but Randy made sure to repurpose lots of material from the original home, like the lime green boards seen on the base of the tub. It’s the perfect marriage of past and present, and as Janet noted, it feels like a true reflection of Newfoundland’s colours and character.
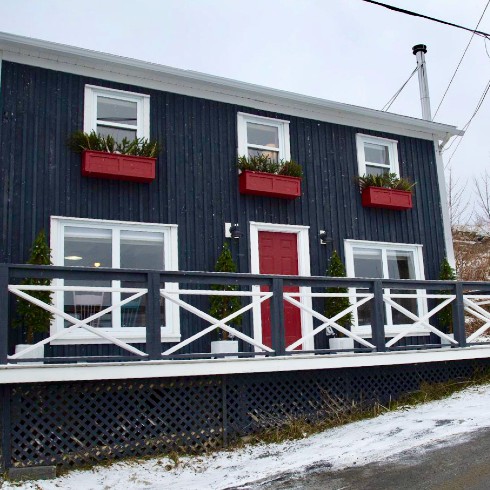
Grant’s Family Home in Newfoundland
Like so many of Randy’s renovations, this one was sentimental for the homeowner. Grant had grown up in this home in Upper Island Cove, and now it was his. Randy and his team wanted to introduce modern efficiencies and personalization, while still honouring the history of the home.
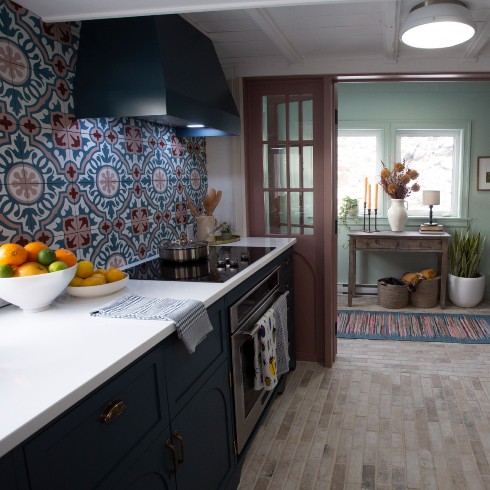
A Modern Kitchen in Beautiful Muted Colours
This kitchen is incredibly colourful, but the muted tones make it soft and livable. Randy and his team made major improvements, like new windows, a gorgeous backsplash in Moroccan-inspired tile and custom cabinetry.
And like so many of Randy’s projects, Grant’s home had a multitude of furniture and accessories made from upcycled wood from the original home. It’s those little touches that always take homeowners by surprise, and provide the comfort of “home” in their new renovation.
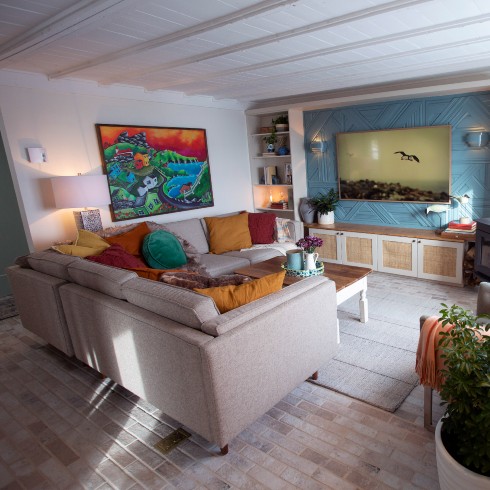
A One-of-a-Kind Wall in the Living Room
Grant’s new living room was a true feast for the eyes! It was filled with beautiful focal points, like a wood-burning fireplace at Grant’s request, colourful artwork, open shelving, and best of all, an original feature wall by Jessica Waterman, a local artist and carpenter who repurposes discarded wood into unique works of art.
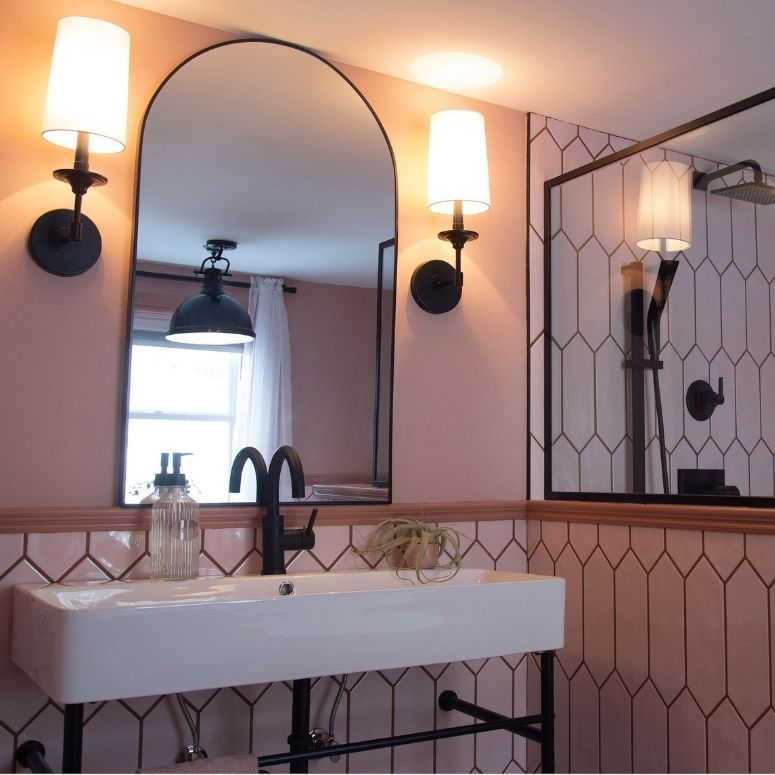
Large Day
Paul built his home from the ground up and now with this major install complete (and this stunning new bathroom), he and Alyson can throw some great parties.
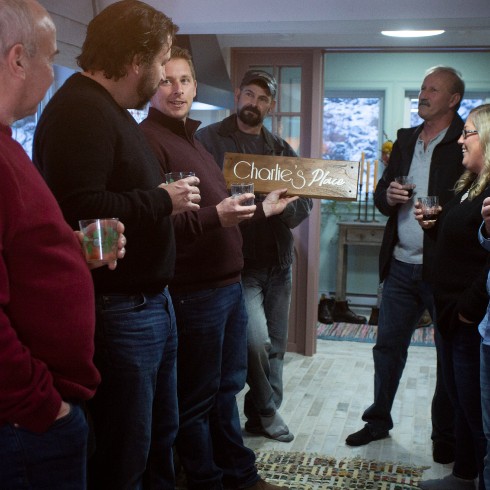
Welcome to Charlie’s Place
Randy and his team always like to name their projects, and hang a sign to commemorate them. For Grant’s new (old) home, they chose to honour his father, Charlie, who loved living in Newfoundland, overlooking the ocean. This way Grant’s father would always be a part of the home, even as Grant forged a new path in it.
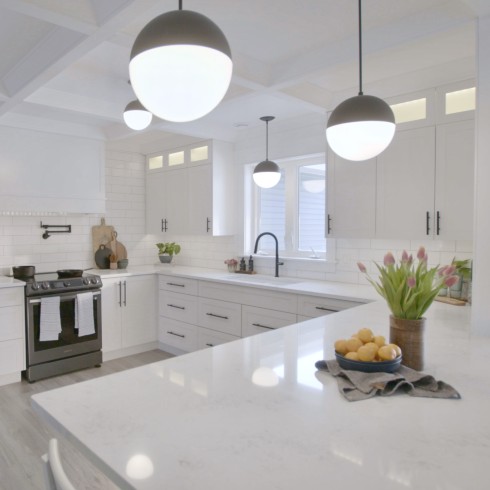
Paul’s Gets His Dream Kitchen
While helping clients, Randy and his team always love taking on projects for friends and family too, and this one hit close to home! Paul and his wife had built their dream home but moved in without a finished kitchen. They’d lived in a construction zone for six months until they were finally able to complete it–and one look at this photo tells us it was worth the wait!
Clean, white upper and lower cabinets fill the U-shaped kitchen and provide ample storage for Paul and his family. Black matte hardware create a chic contrast against the white subway tile and cabinets, but it’s the gorgeous globe pendants that make this kitchen so memorable.
With the kitchen complete, Paul and his wife could finally host family and friends. A dream home isn’t really a dream home until it’s filled with those we love!
Home Network your inbox.
By clicking "SIGN UP” you agree to receive emails from Home Network and accept Corus' Terms of Use and Corus' Privacy Policy.




