Over the past decade, open-concept homes have steadily increased in popularity – but some experts are forecasting a decline in the popular floor plan design in the coming months and years. From open office plans to individual homes, will the current state of the world truly impact how we view open-concept spaces going forward? Some are predicting homeowners will return to multiple rooms and clearly defined spaces in an effort to quell the spread of germs and provide more privacy. While there are certainly upsides to an open-concept floor plan, especially for families, will people decide that a more traditional closed-concept home is ultimately the better choice? Either way, it’s important to weigh the pros and cons before moving or tearing down walls. Here are some drawbacks to keep in mind.
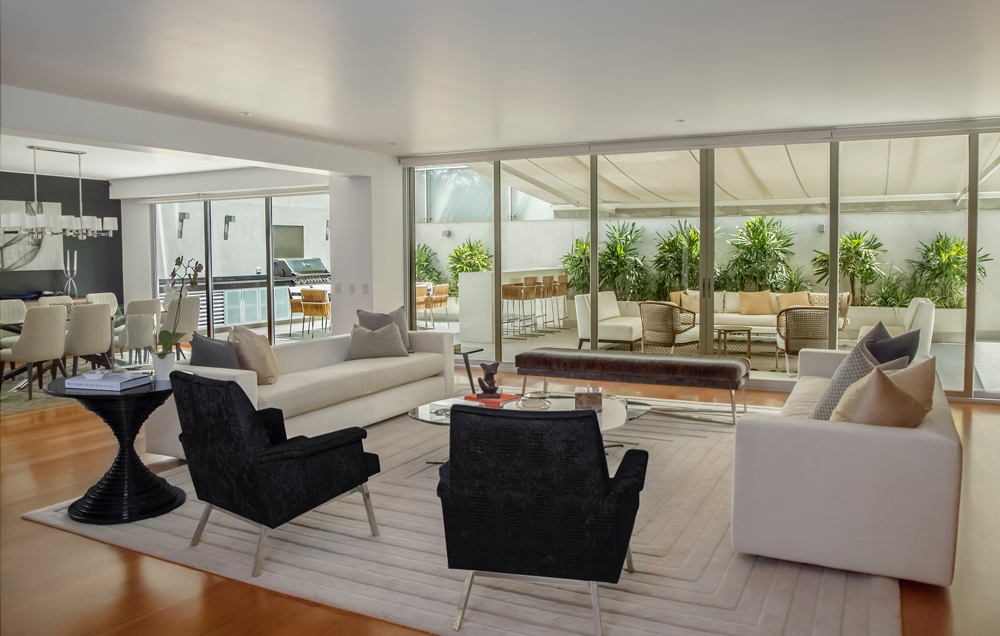
There’s Less Privacy
Having an open-concept living room can bring everyone together and create a fun and bustling environment, but it can also reduce the amount of privacy. Having the living room, dining room and kitchen as one extended space means it may be difficult to watch that interesting documentary while dinner is being prepared. But there are some smart and stylish ways to divide your open-concept living space.
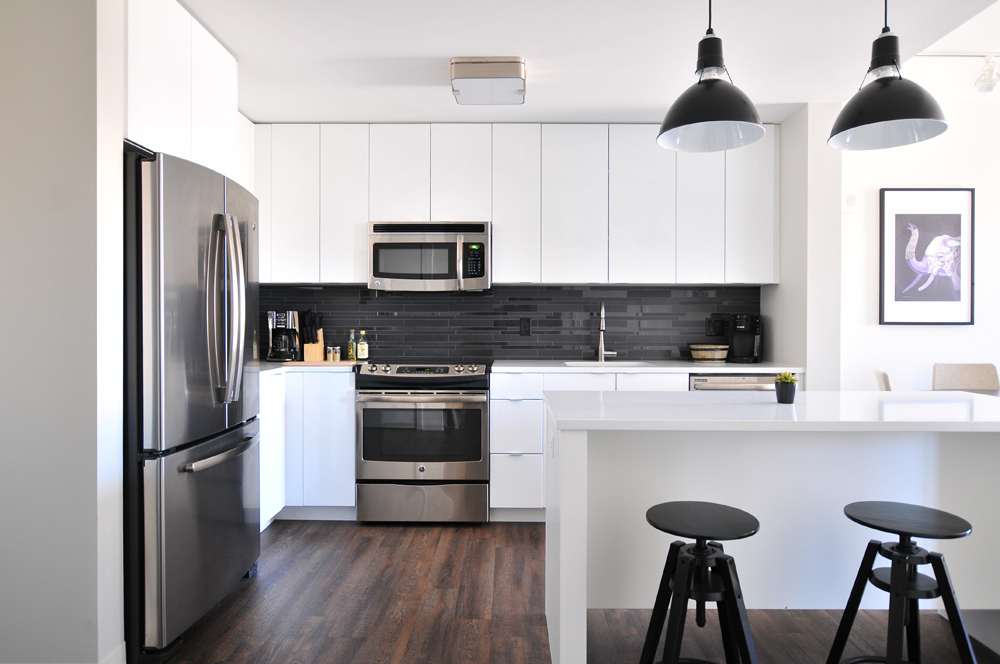
Be Aware of Kitchen Safety
Many prefer open-concept floor plans because it gives parents the ability to watch their kids from the kitchen. While this is a definite benefit, there is also the other side to consider: hot and dangerous appliances live in a kitchen, so if you have little hands around without the ability to close off the space, it poses a safety risk.

Cooking Aromas
Enjoy a spicy curry or seasoned fish? Those cooking smells will waft through your entire living space and can permeate into your furniture and rugs. Open-concept kitchens makes it more difficult to contain pungent aromas.

Visual Clutter
There’s no escaping clutter in an open-concept home. If dinner has just been cooked (and if you’re like me, you use every piece of equipment possible) there’s no getting away with leaving the dishes until morning. This may not bother you, but it can be a hassle when visitors arrive unannounced.
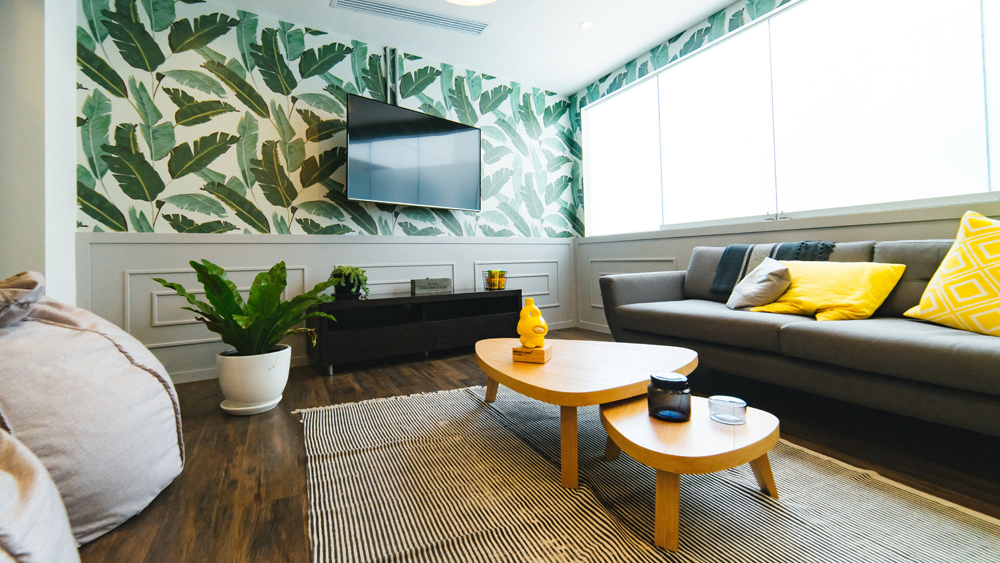
Noise Travel
As we all know, noise travels and is absorbed by surfaces, so if there are no walls to absorb the sound, it will flow to whichever ear is present. This means the hums from the fridge, the rumbles of the dishwasher and the sound of the television will resonate throughout your open-concept home.
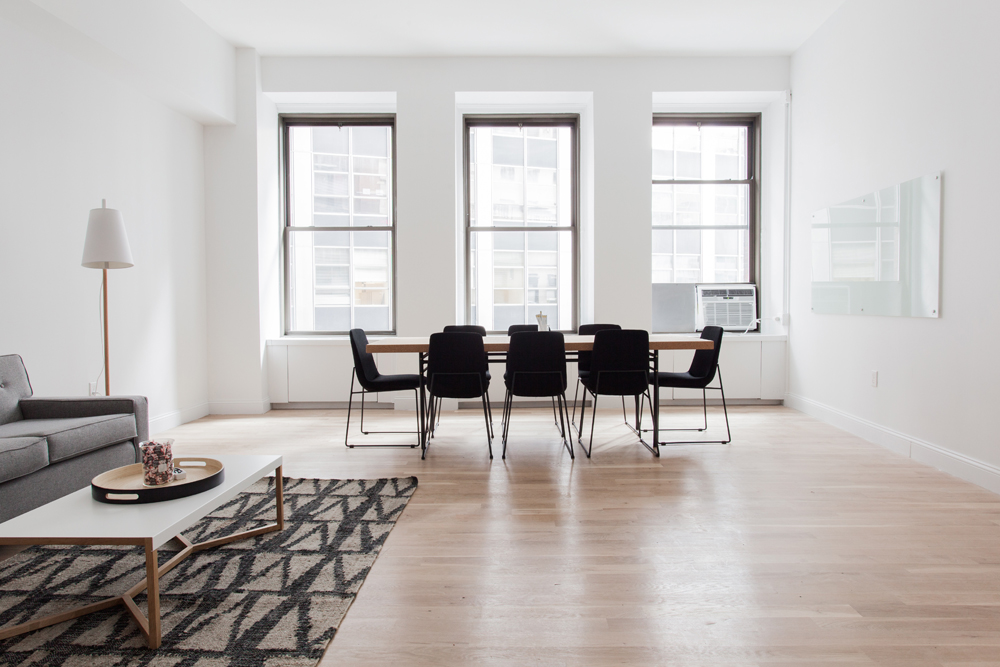
Lack of Coziness
Opening up a home can create a beautiful living space, but if not planned carefully, it can also reduce the level of coziness. Having little nooks and crannies adds character and a sense of warmth, which is worth considering when planning an open-concept house.
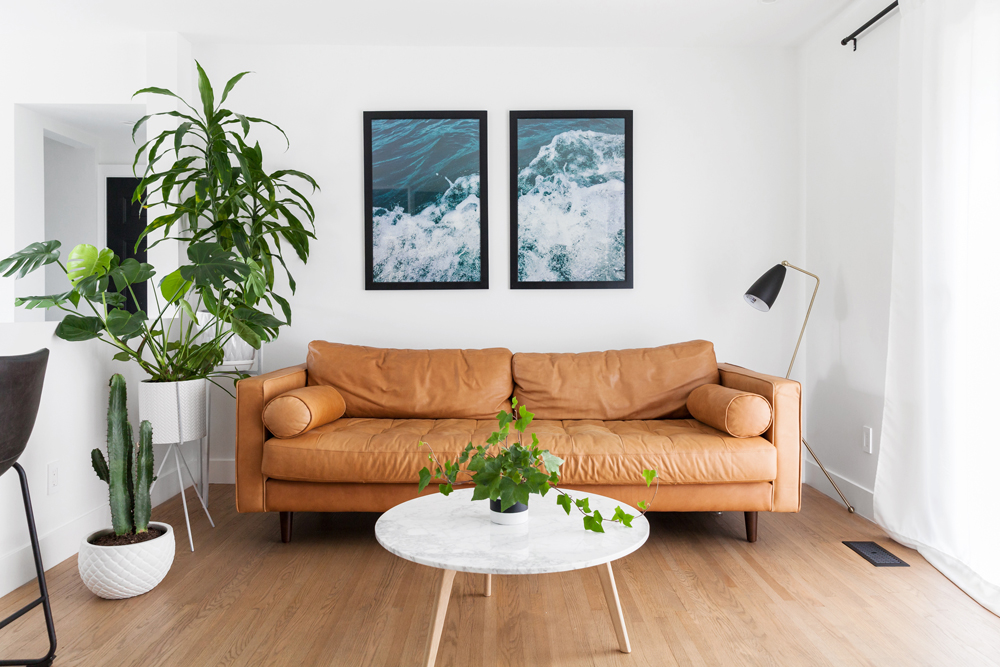
Reduced Storage Space
Having less wall space means fewer storage opportunities. There are some innovative alternatives out there, but it’s important to find new ways to incorporate storage when knocking down walls.
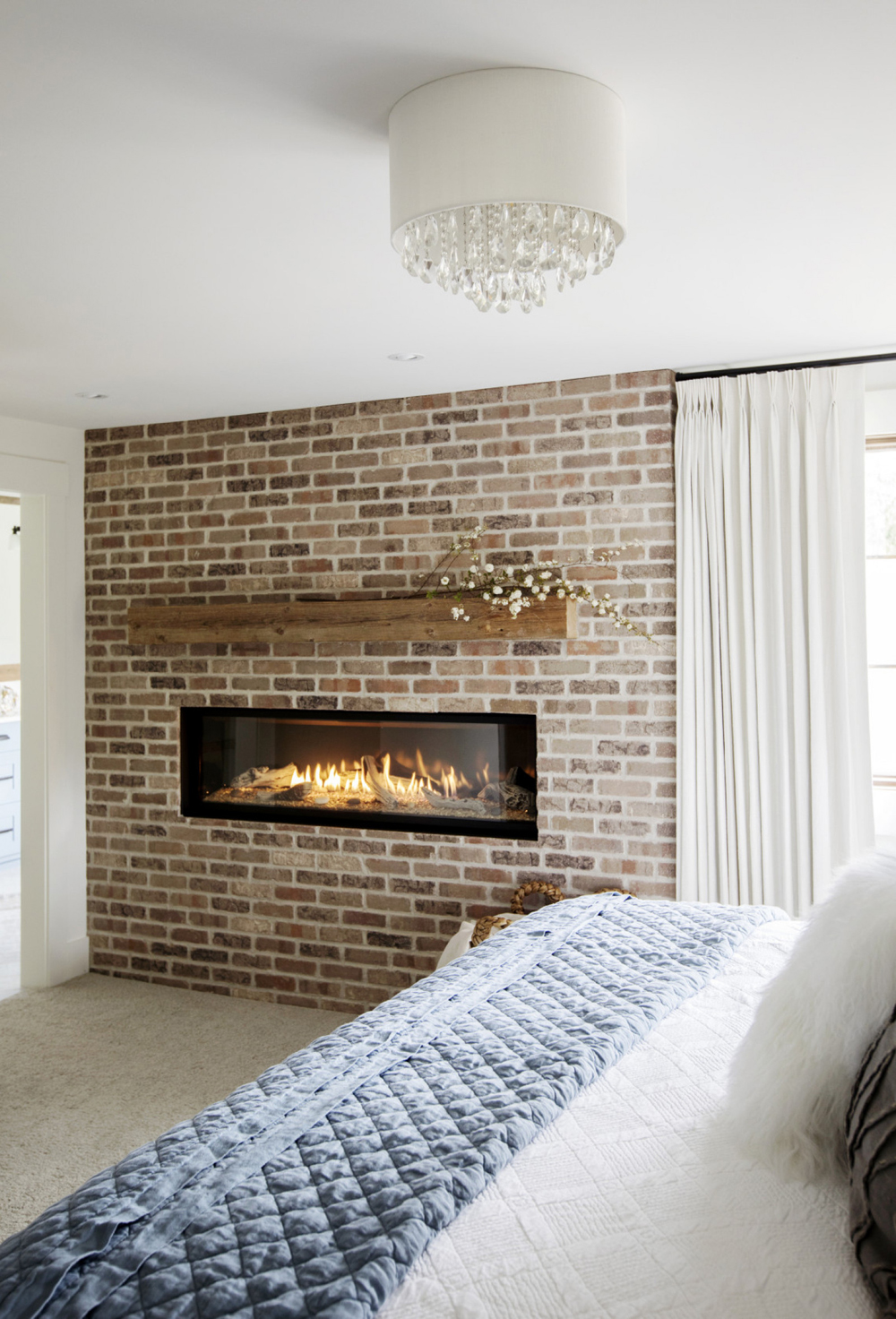
Energy Efficiency
Fewer interior walls makes it more challenging to preserve heat in winter and keep your home cool come summer. There are ways this can be done, but just remember that large open spaces can affect utility costs. Check out more easy ways to make your home energy efficient.
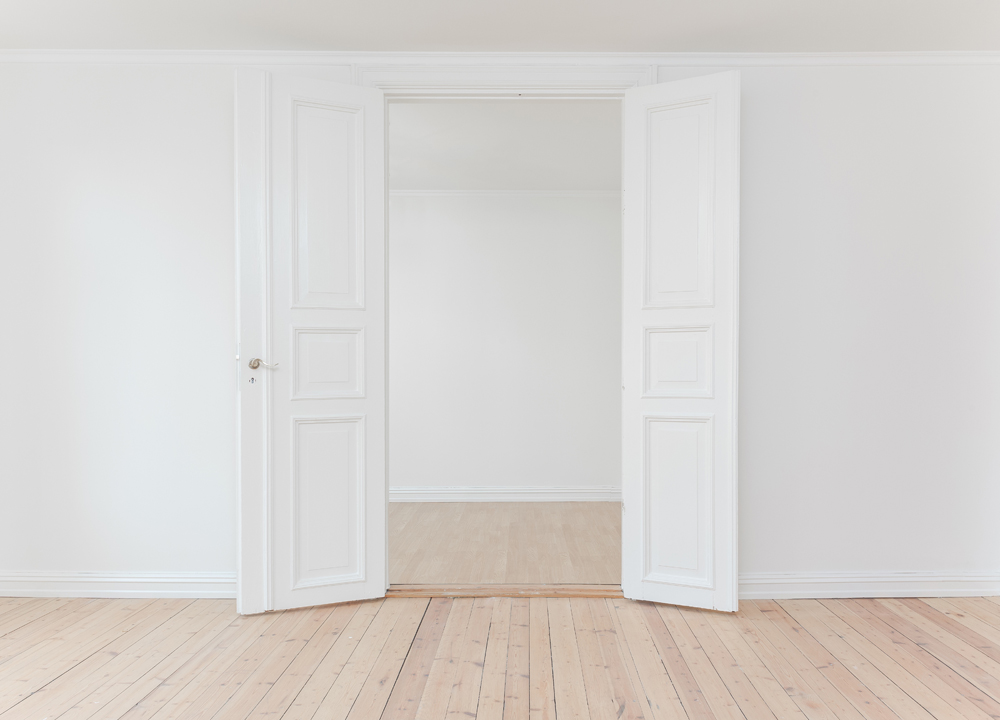
Less Wall Space
Adding to my prior point, fewer walls also reduces the amount of space available for hanging artwork or photos, whether or not that’s high on your must-have list.

Extra Expenses
Ripping down walls and installing appropriate support for load-bearing walls is an expensive job. This work requires an experienced engineer and other professionals if you want to do it properly… and I insist that you do. This can become a costly undertaking, so think carefully about your family’s needs before making the decision.
Home Network your inbox.
By clicking "SIGN UP” you agree to receive emails from Home Network and accept Corus' Terms of Use and Corus' Privacy Policy.



