Boasting 30,000 square feet of living space and a $35-million asking price, this Toronto mansion modelled after a French chateau is the city’s most expensive MLS listing – take a look inside and you’ll see why.
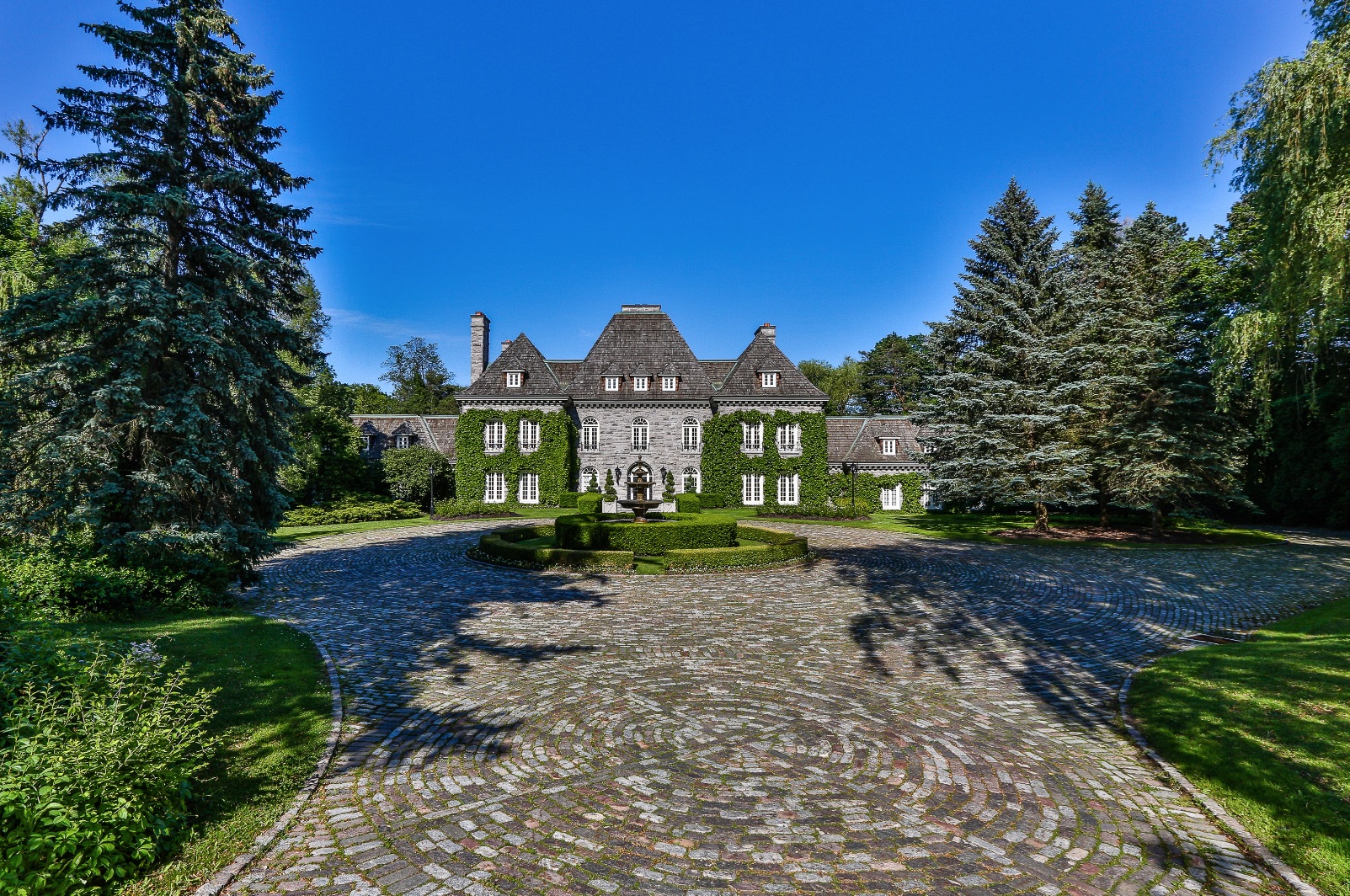
Bridle Path Property
In the heart of Toronto’s ritzy Bridle Path neighbourhood sits this stunning French chateau-like mansion, featuring 10 bedrooms, 14 bathrooms, state-of-the-art gourmet kitchen and 50-foot indoor swimming pool with a hidden twist.
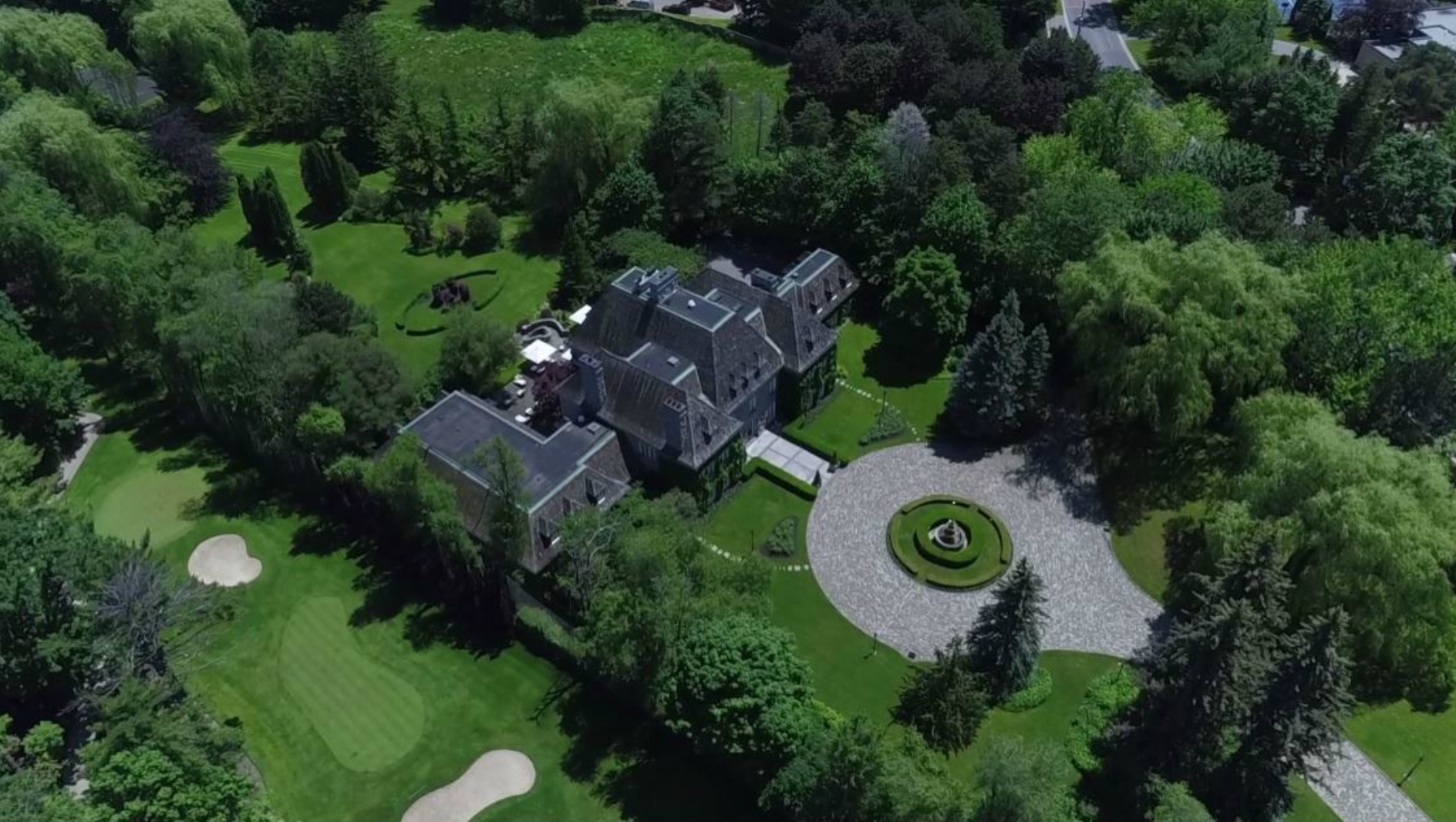
Green Acres
The home is situated on a gorgeous four-acre lot, with privacy provided by mature trees surrounding the meticulously landscaped grounds, which include a private putting green.
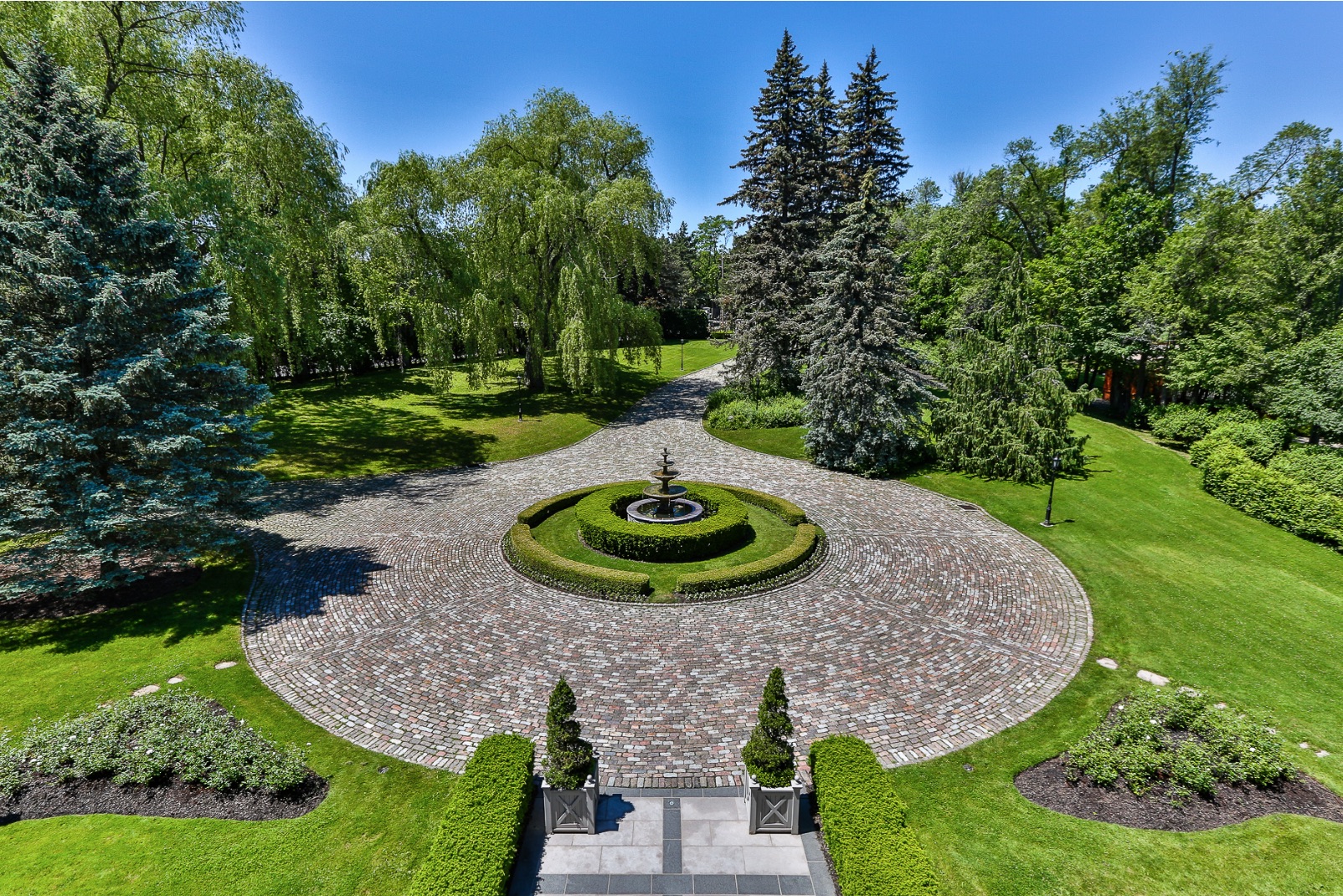
Grand Entrance
The brick-paved road leads to a circular entrance area surrounding a hedge-trimmed fountain, surrounded by trees, grass and gardens.
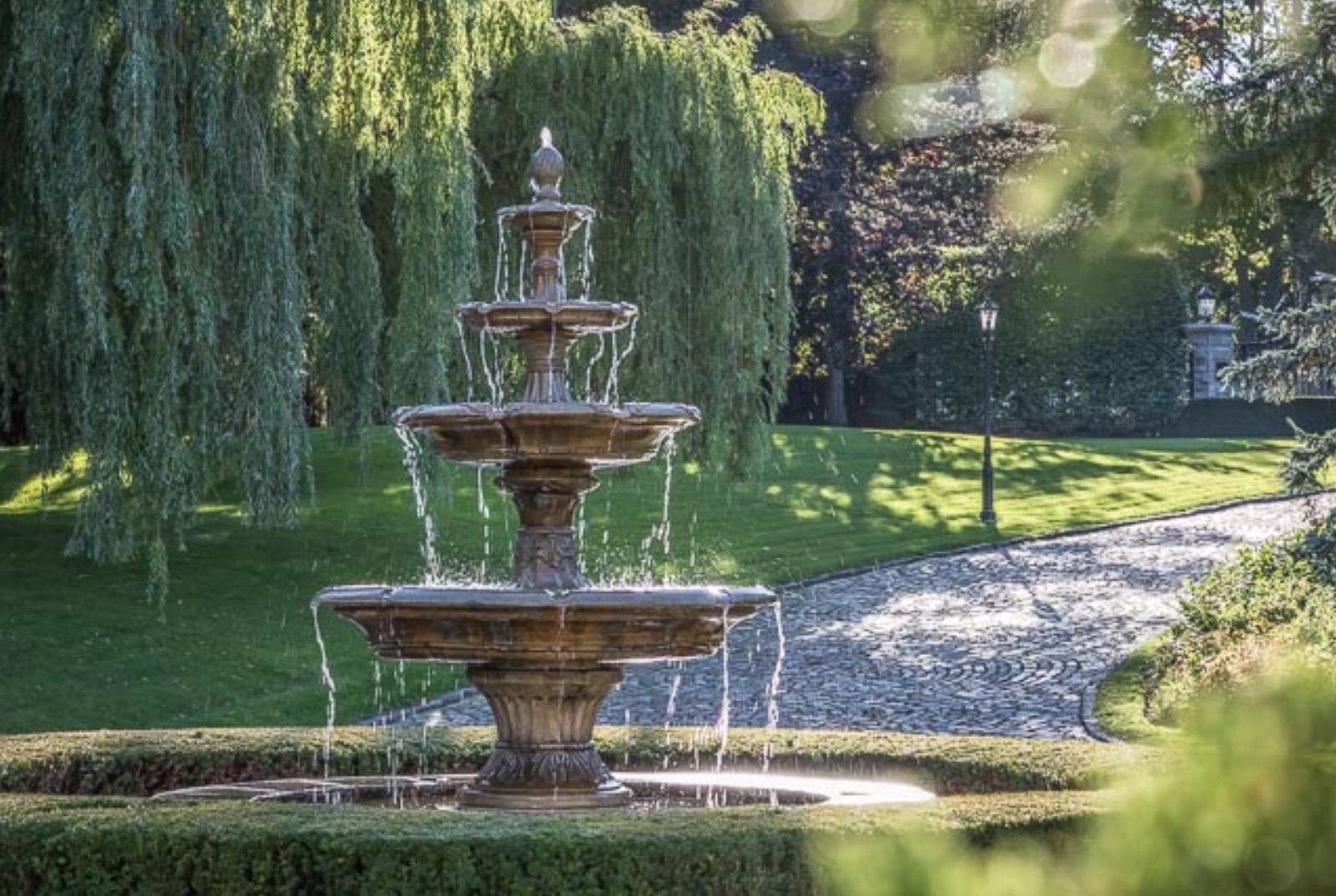
Fountain
A close-up of the fountain at the entrance of the home, evoking the feeling of a grand chateau in France’s Loire Valley.
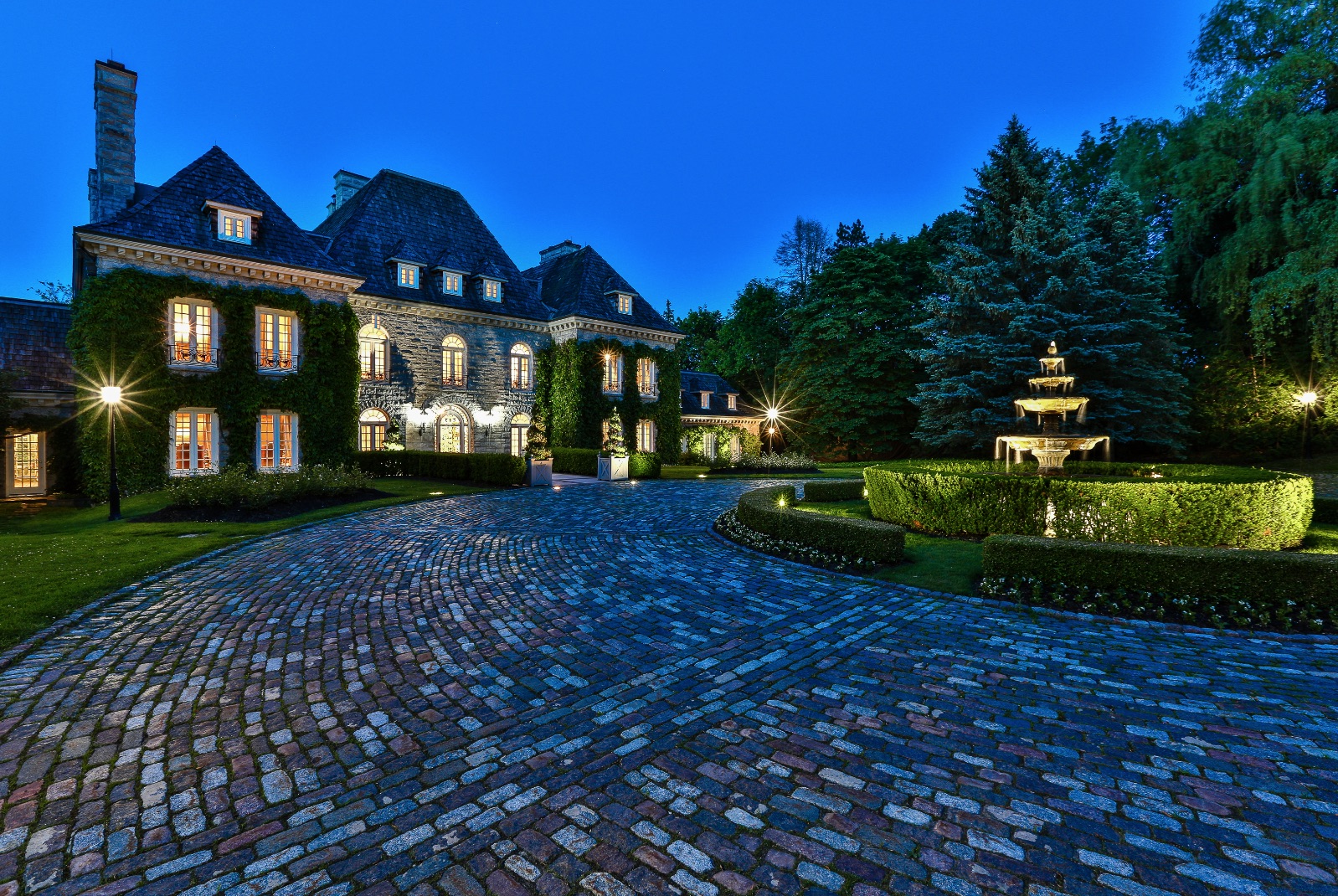
A Rich History
“There’s a lot of history with this property,” the home’s real estate agent, Barry Cohen, told the Toronto Star. “It’s an iconic home.” Originally built in the 1980s by famed Canadian financier Robert Campeau, the home was blessed by Toronto archbishop Cardinal Gerald Emmett Carter, and has welcomed such guests over the years as Pierre Trudeau, Jane Fonda and Scandal star Tony Goldwyn.
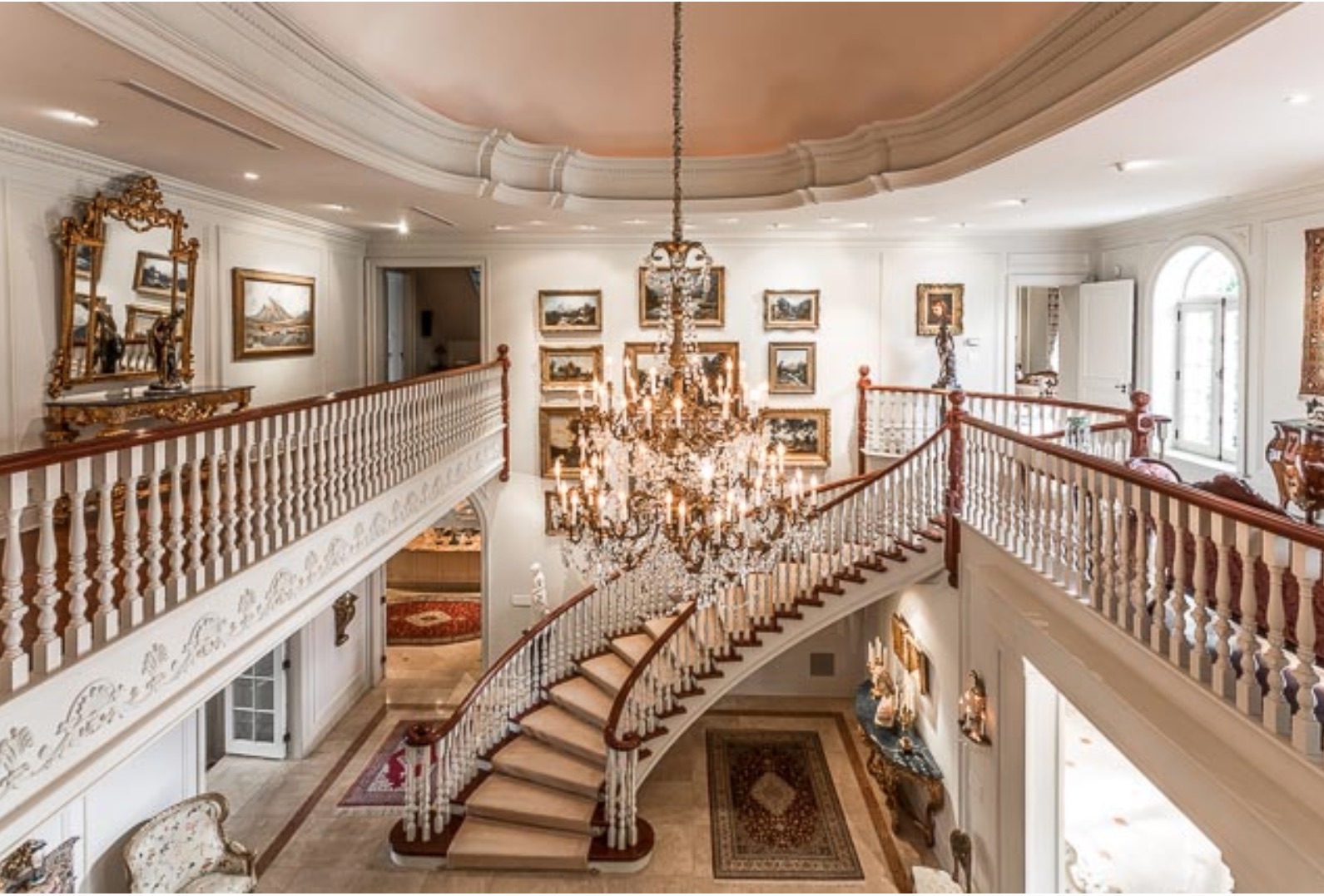
Recent Updates
For the past 15 years, the home has been owned by Harold and Sara Springer, who found themselves inspired by the French chateau style of the exterior and took on the mission of transforming the home’s interior to match the grandeur of the home’s exterior facade.
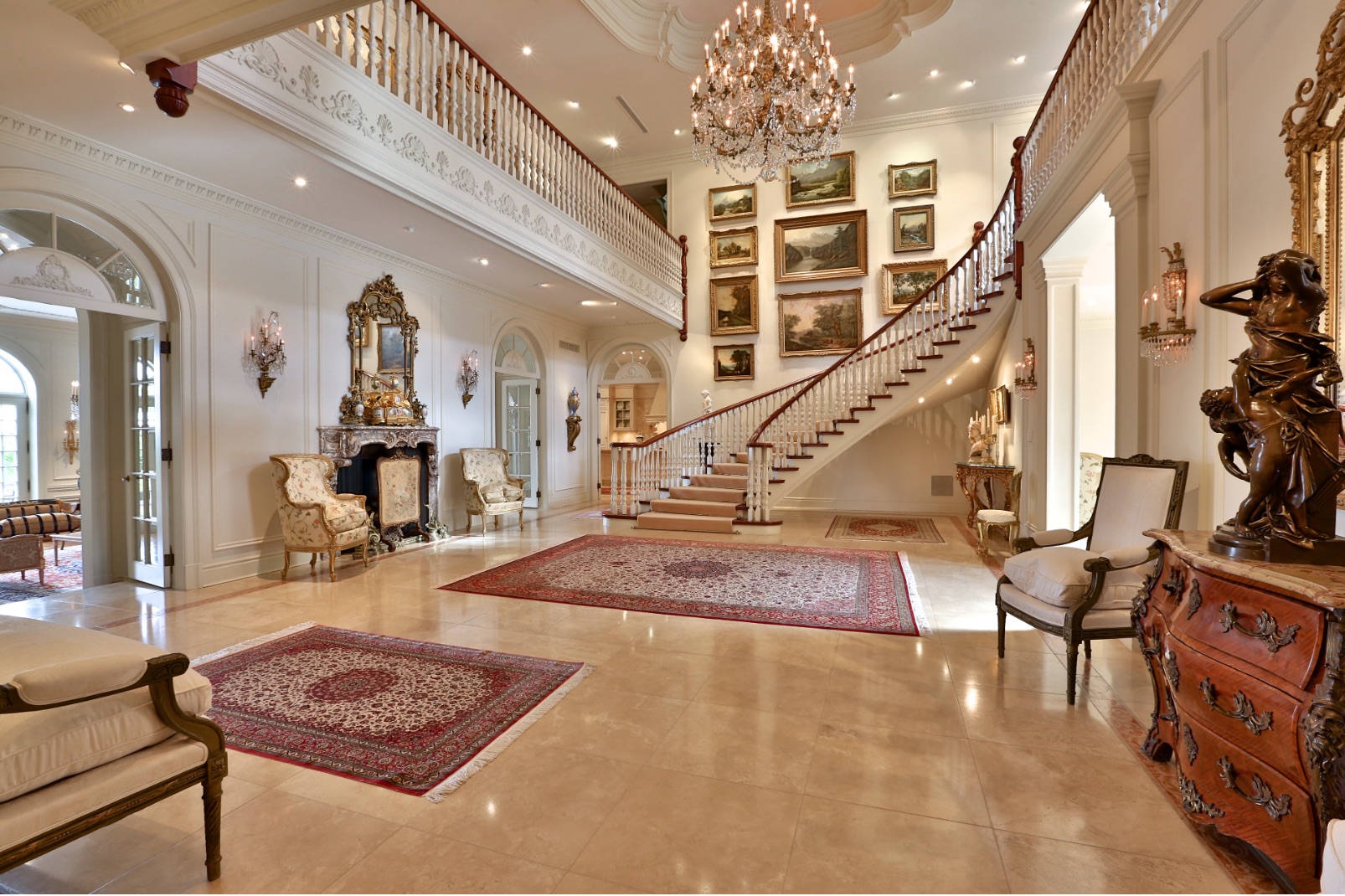
Grand Foyer
“Originally when we bought the property, it did not deliver on the expectation of the gates,” Harold Springer told the Toronto Star. “It was our desire to deliver that authenticity through the property that is in keeping with the lifestyle of the Loire valley.” In order to achieve that, the Springers enlisted the services of late architect Gordon Ridgely and landscape architect Ronald Holbrook. In addition, the couple sourced antiques dating back to the 17th century, including the foyer’s gilt bronze chandelier. The floors in the foyer are aged Italian marble.
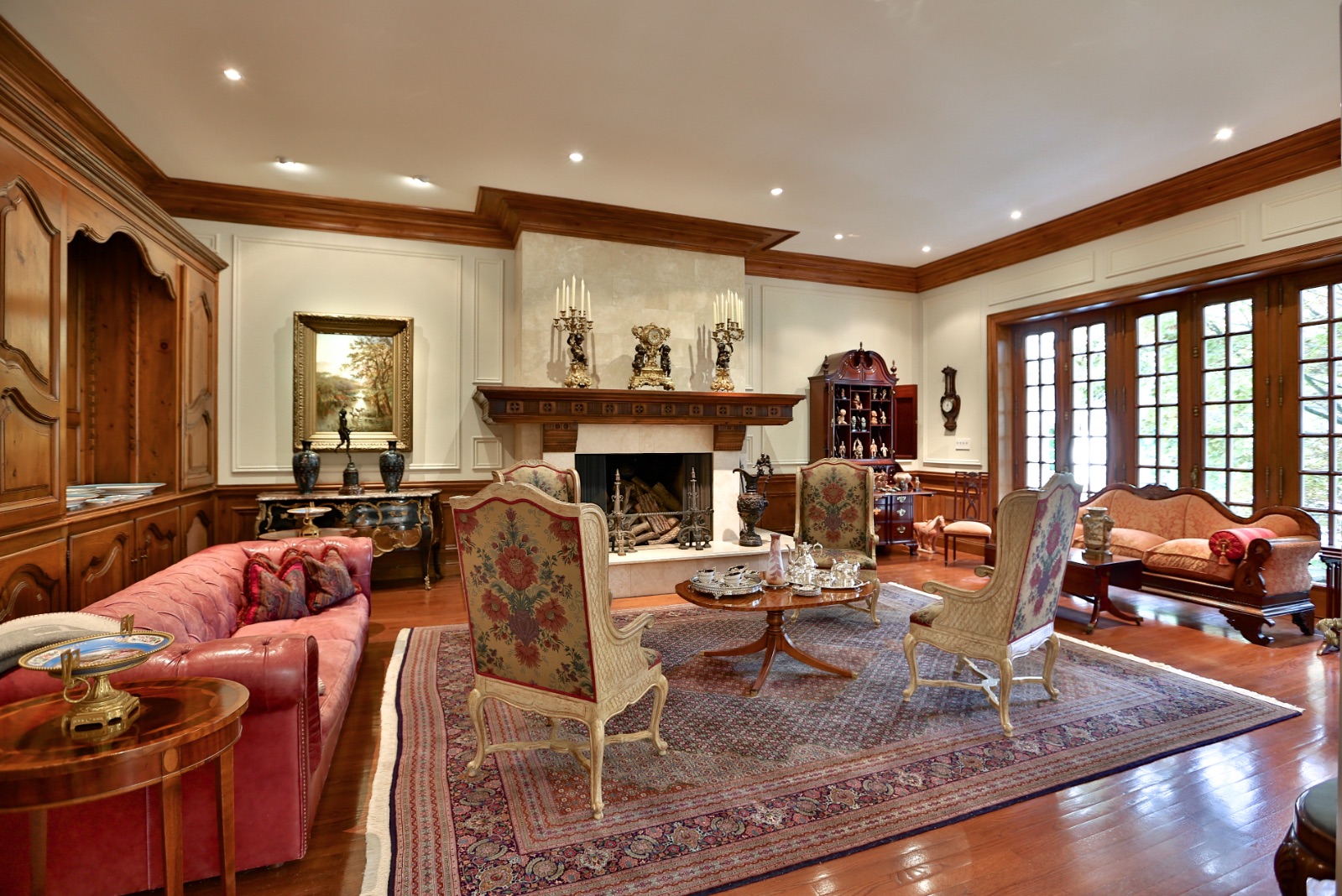
Antiques and More
In addition to the stunning antique furniture, also added were antique sconces and wood mouldings.
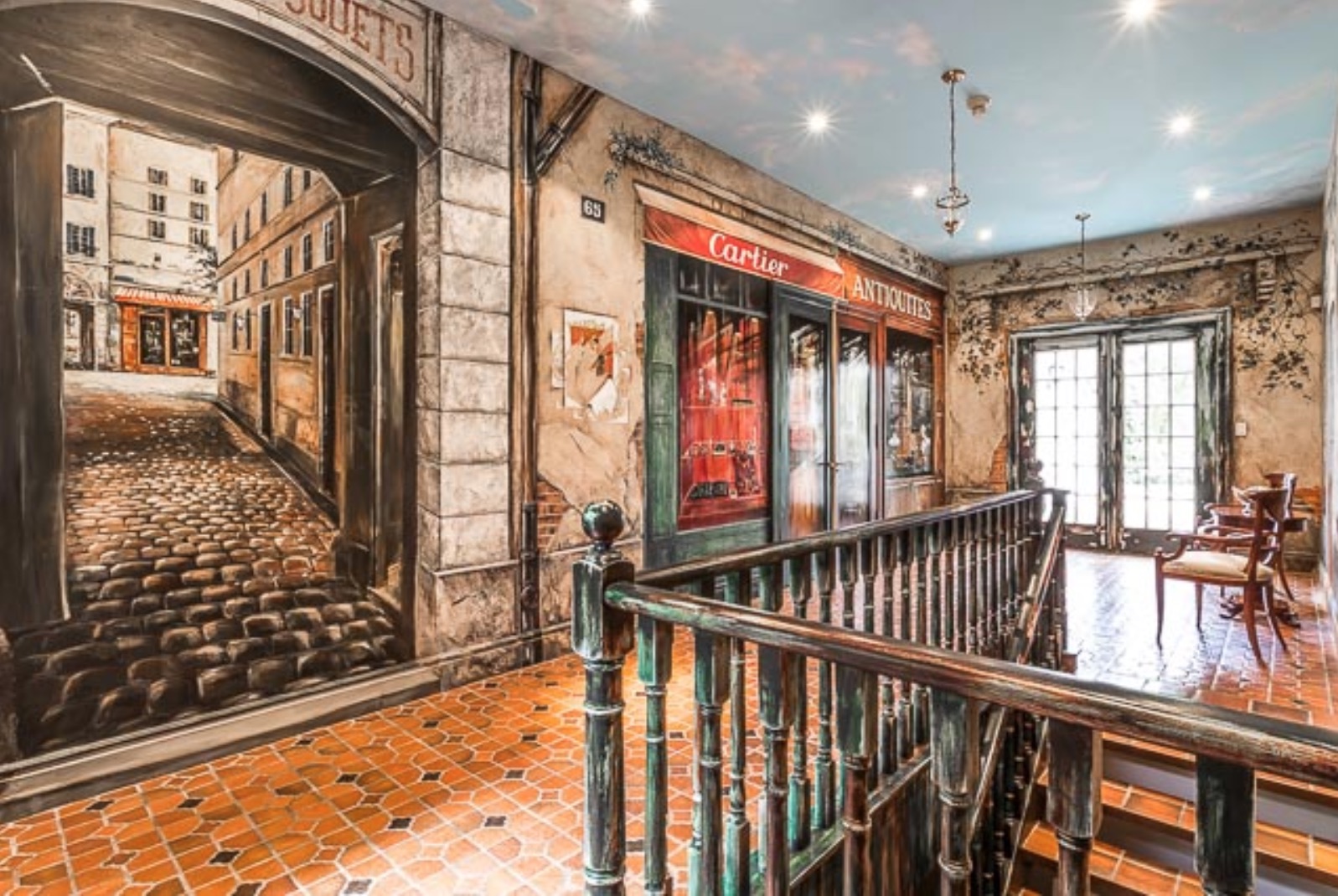
Parisian Inspiration
The landing atop this staircase features hand-painted customized murals evoking the cobblestone streets of Paris.
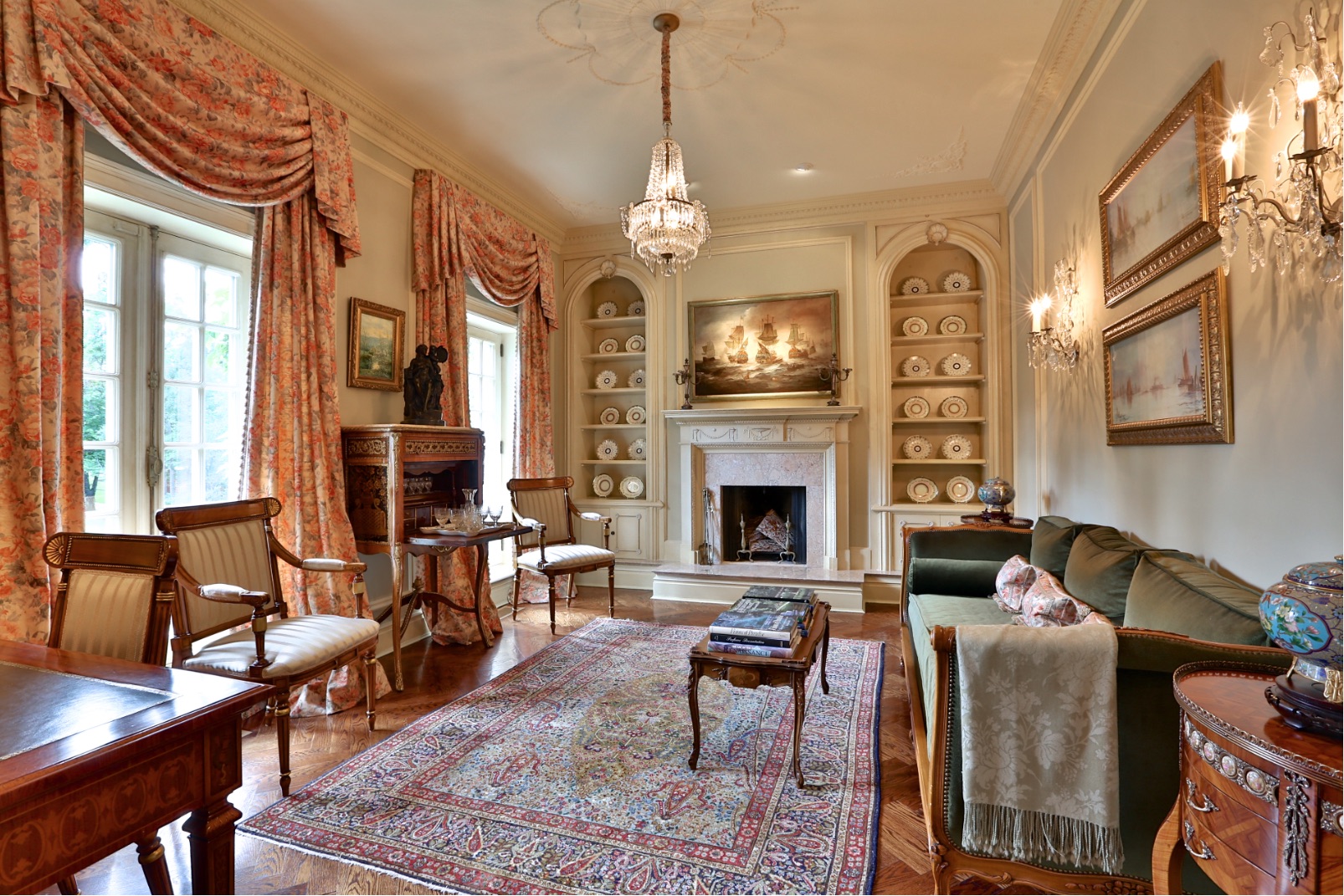
Study
This charming study boasts a wood-burning fireplace (one of seven in the home), hardwood flooring, elaborate crown mouldings, French doors and custom-made draperies.
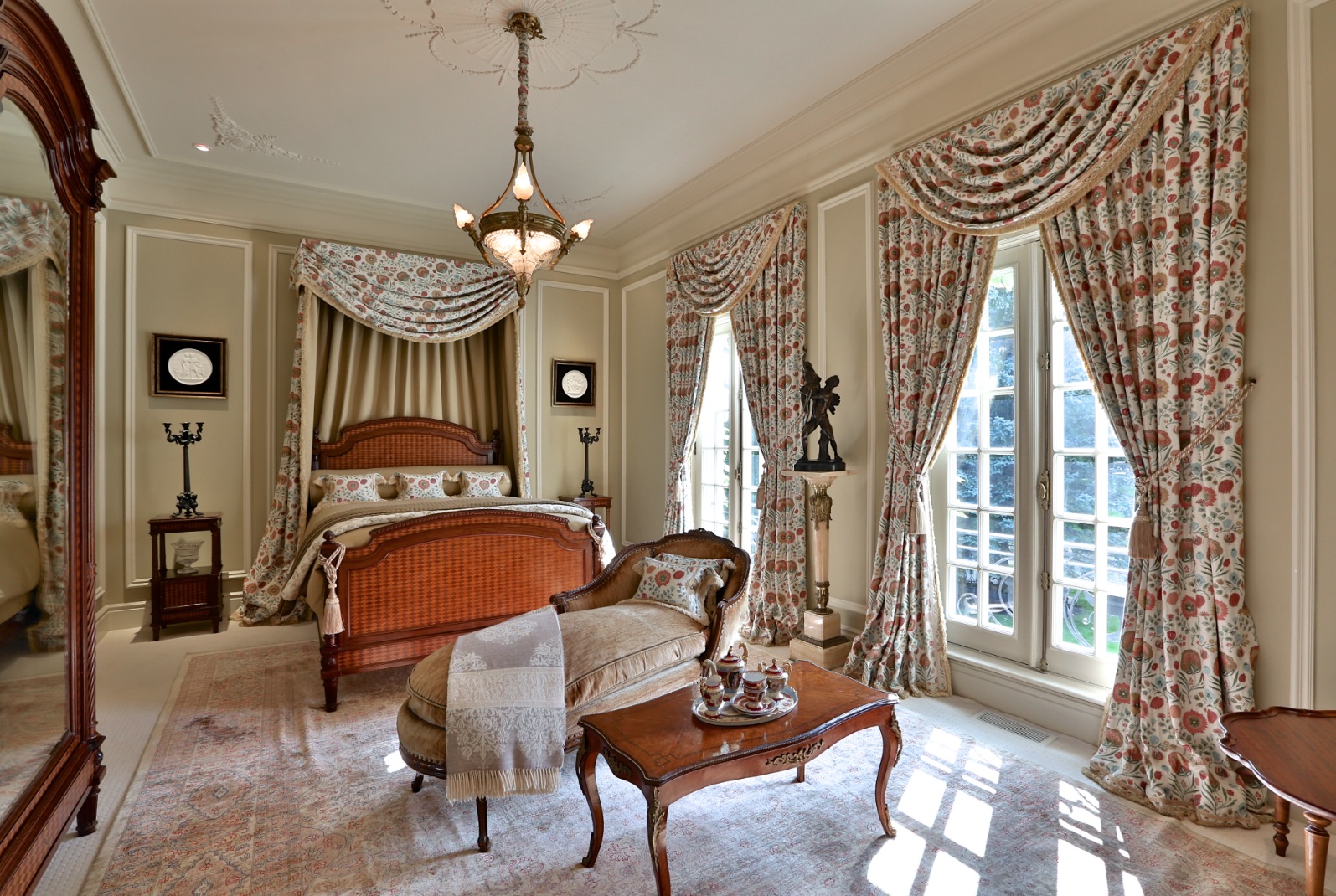
Bedroom
One of the home’s 10 bedrooms, with stunning mouldings, antique light fixture overhead and French doors opening to the manicured gardens at the rear of the home.
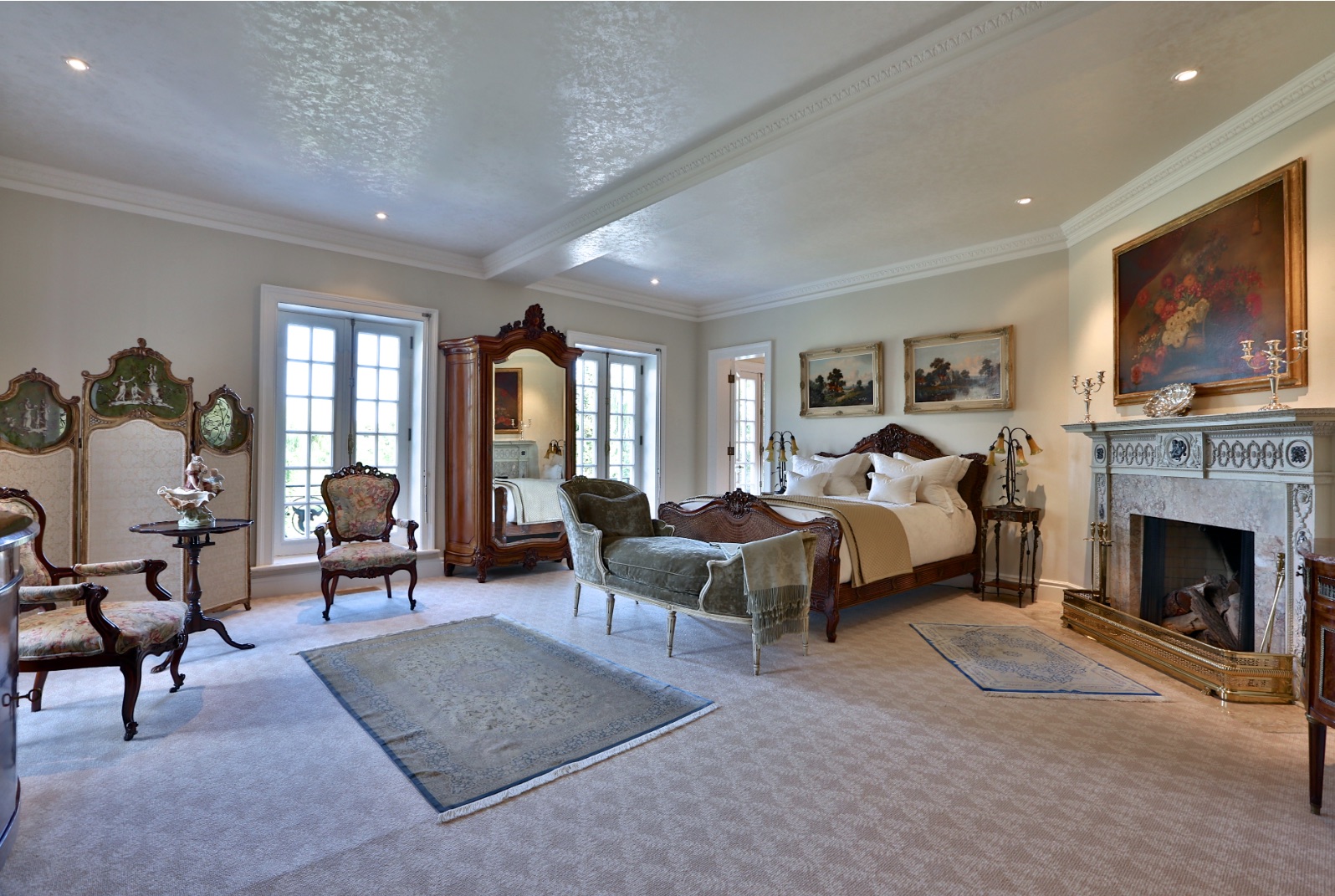
Primary Bedroom
The home’s spacious master bedroom boasts a wood-burning fireplace surrounded by a hand-carved antique marble mantel imported from Europe.
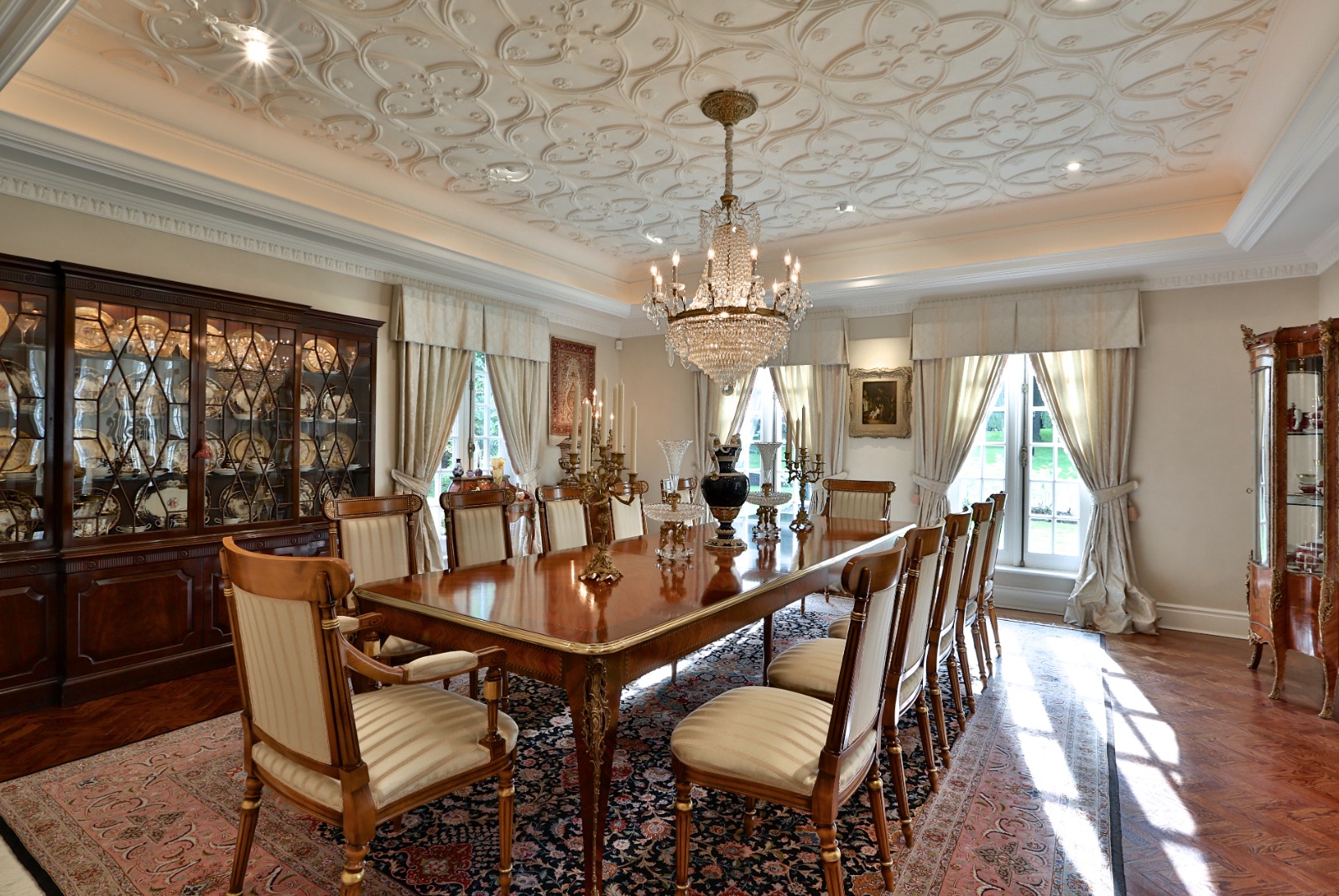
Dining Room
A truly gorgeous ceiling treatment highlights the formal dining room, with a table that seats 10, antique crystal chandelier and imported antique china cabinets.
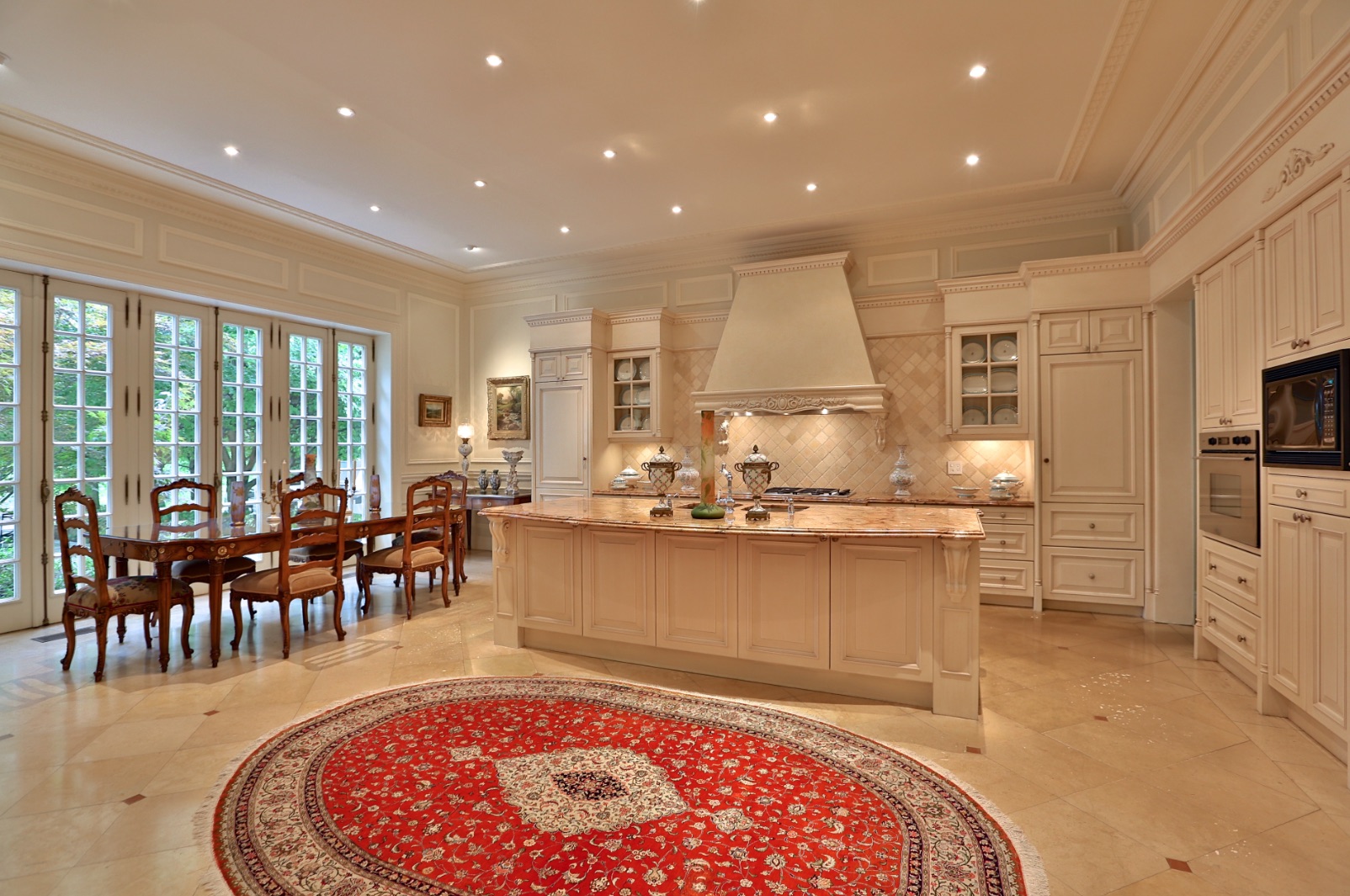
Kitchen
The spacious kitchen features a large eating area, along with marble countertops, top-of-the-line appliances and multiple dishwashers.
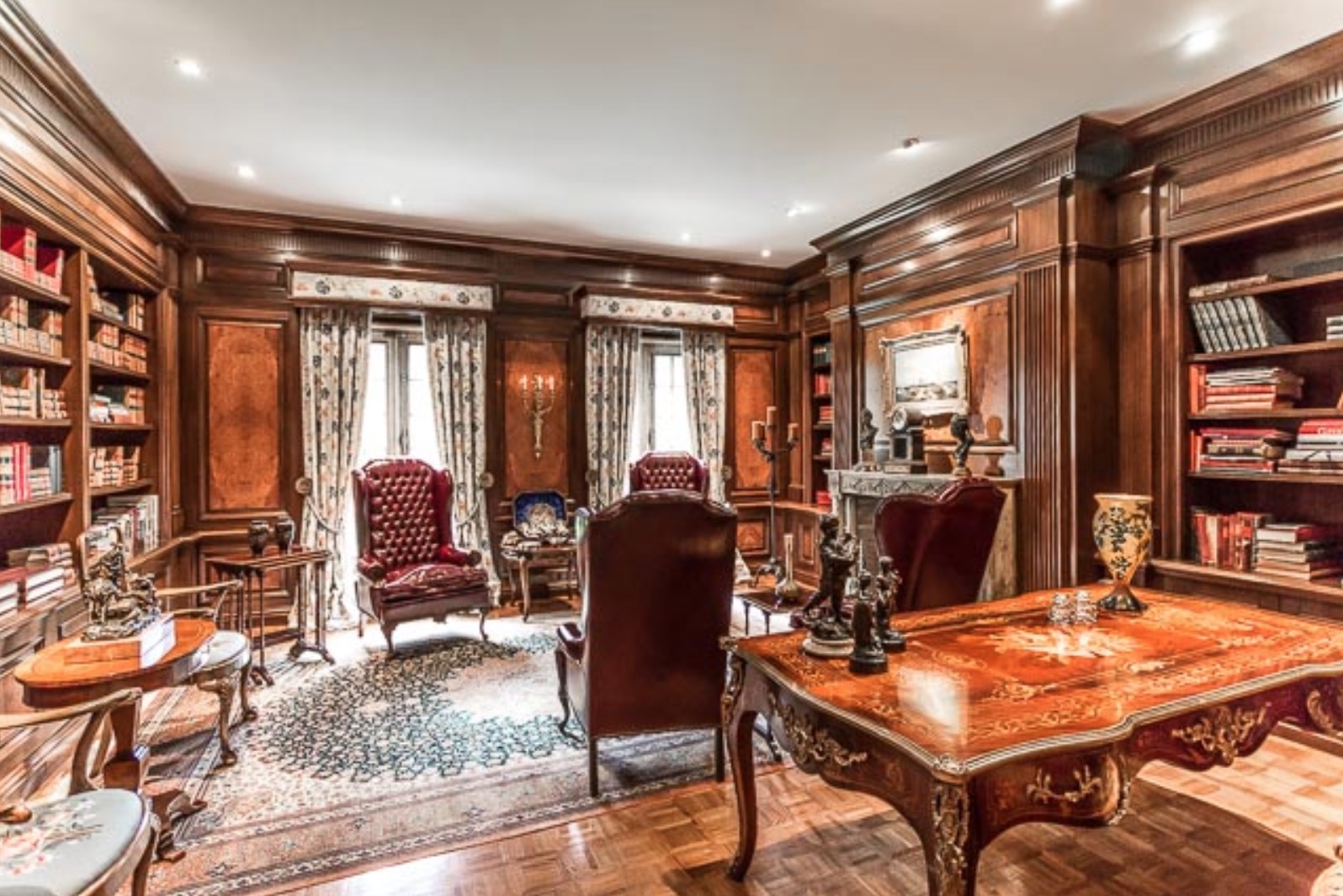
The Library
The French chateau esthetic hits its peak in this lavish library – said to be the favourite room of the current owner – which features the chair and desk that once belonged to Campeau.
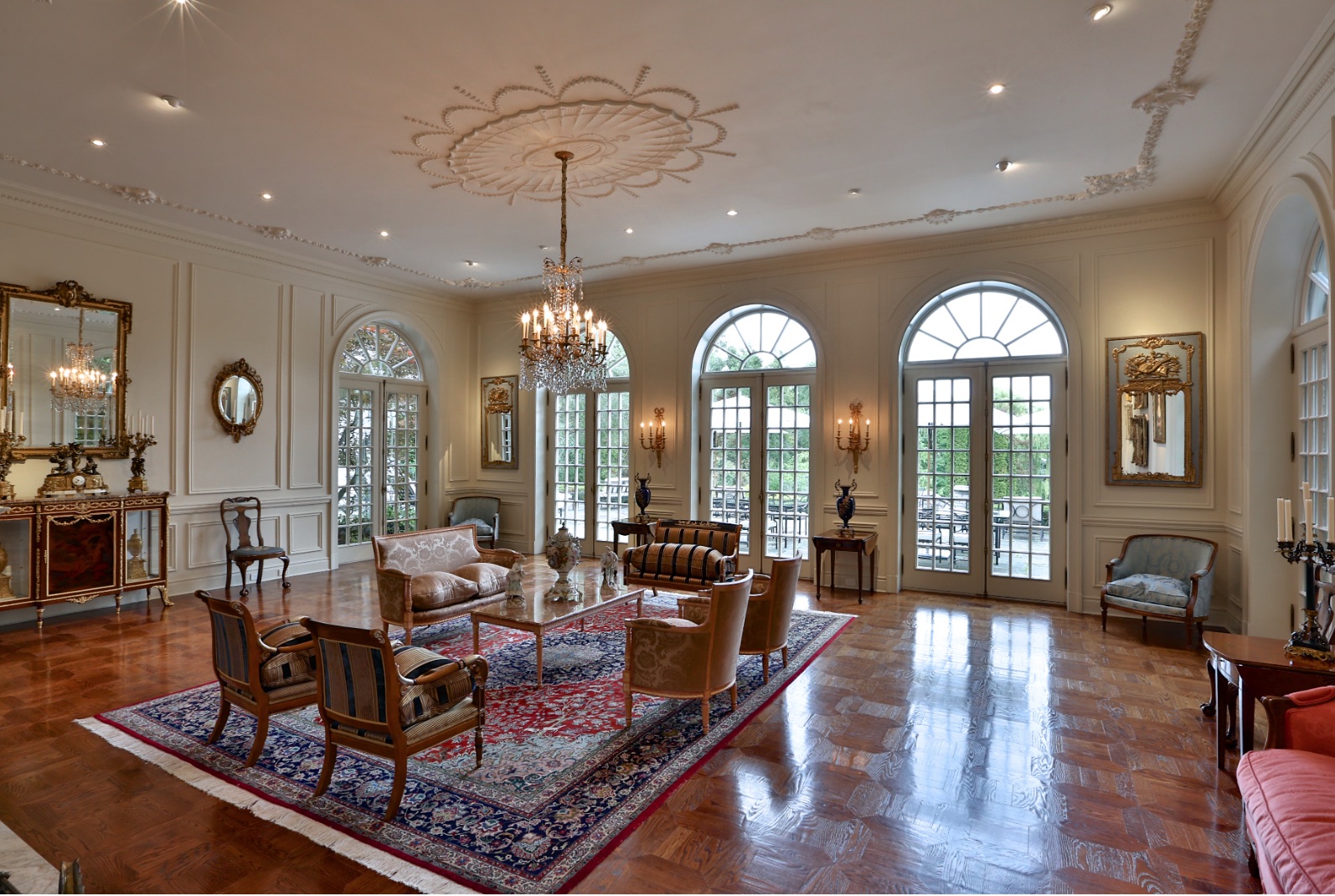
Living Room
Opulent and luxurious, the furnishings and the architecture evoke the grandeur of a bygone era.
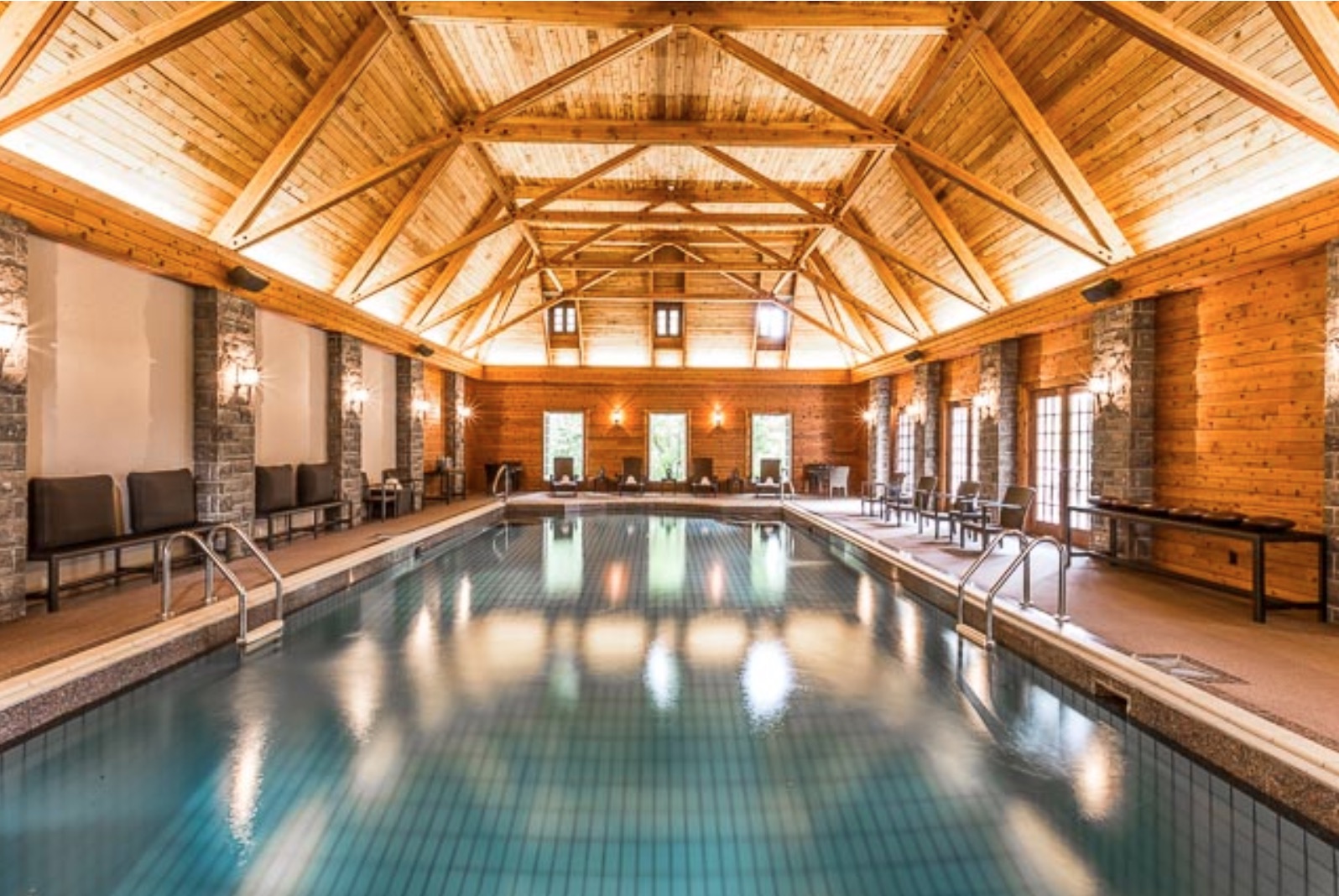
Indoor Pool
One of the most impressive features of the home is this 50-foot indoor swimming pool, which is beyond stunning – and boasts a pretty awesome secret.
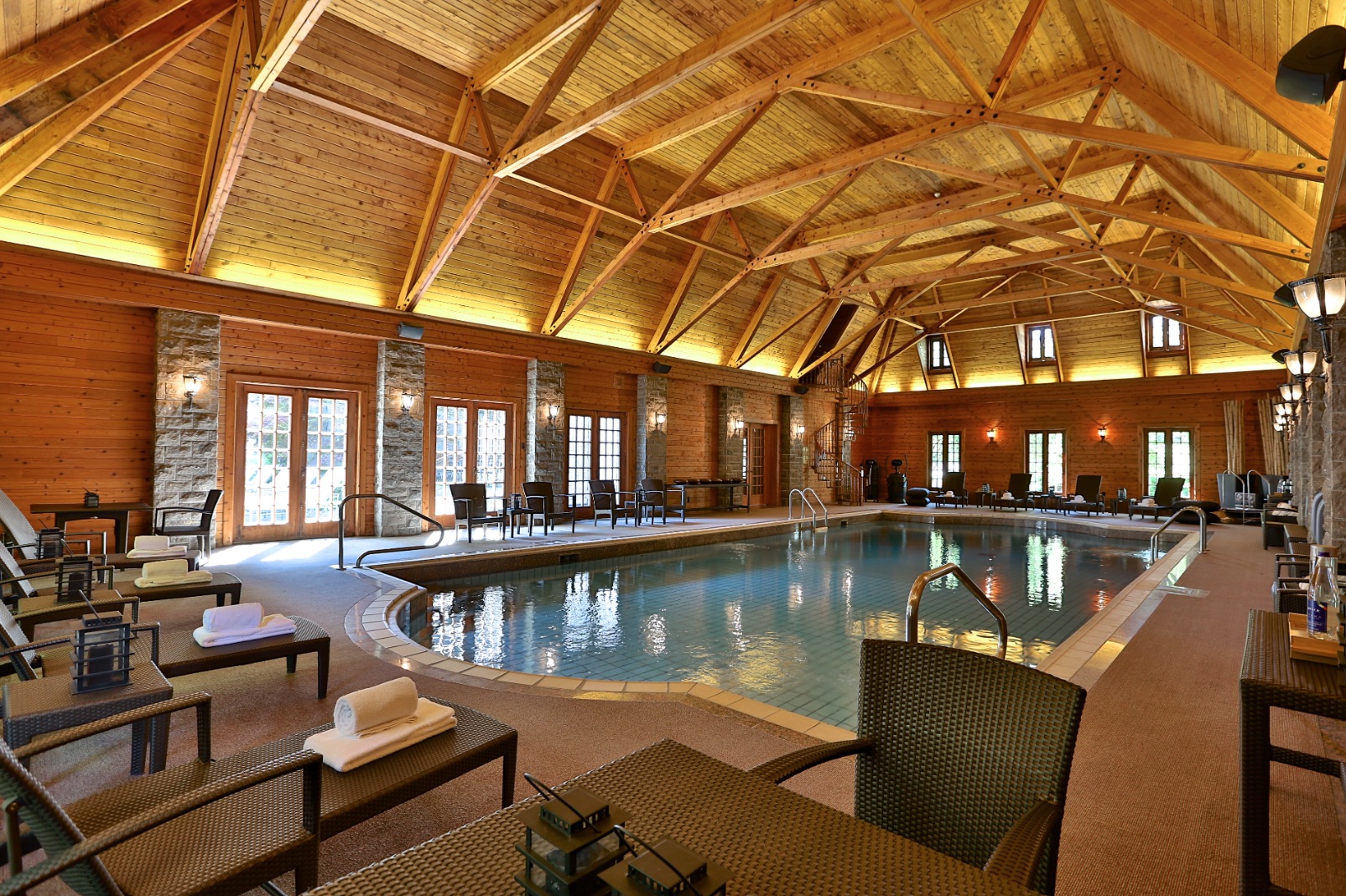
A Stunning Surprise
When not being utilized as a pool, a specially designed structural floor converts the pool into a massive ballroom, ideal for hosting large events, galas and the like.
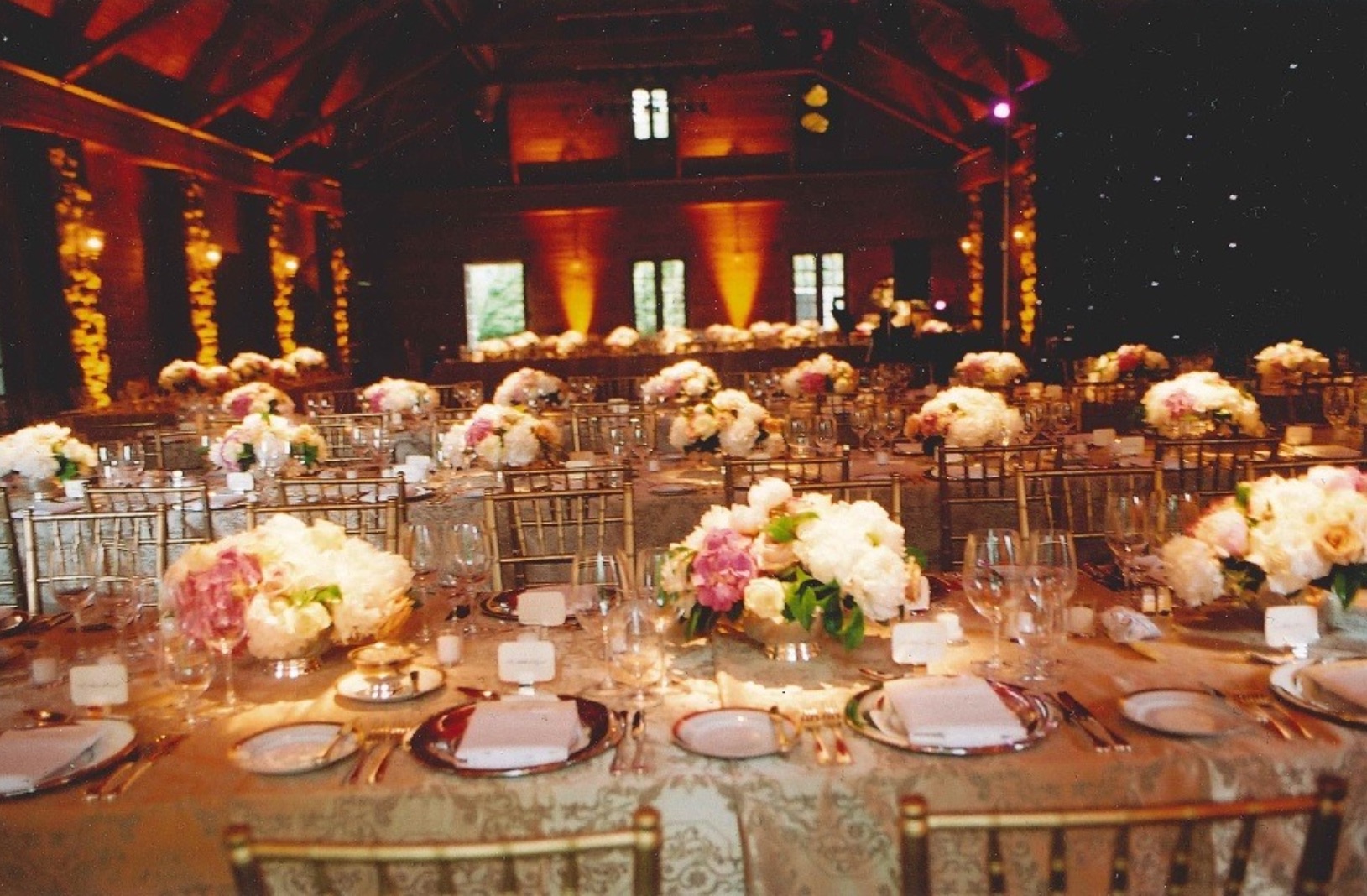
Ballroom
With the floor in place, tables and settings in place, the indoor pool transforms into the spectacular ballroom pictured here.
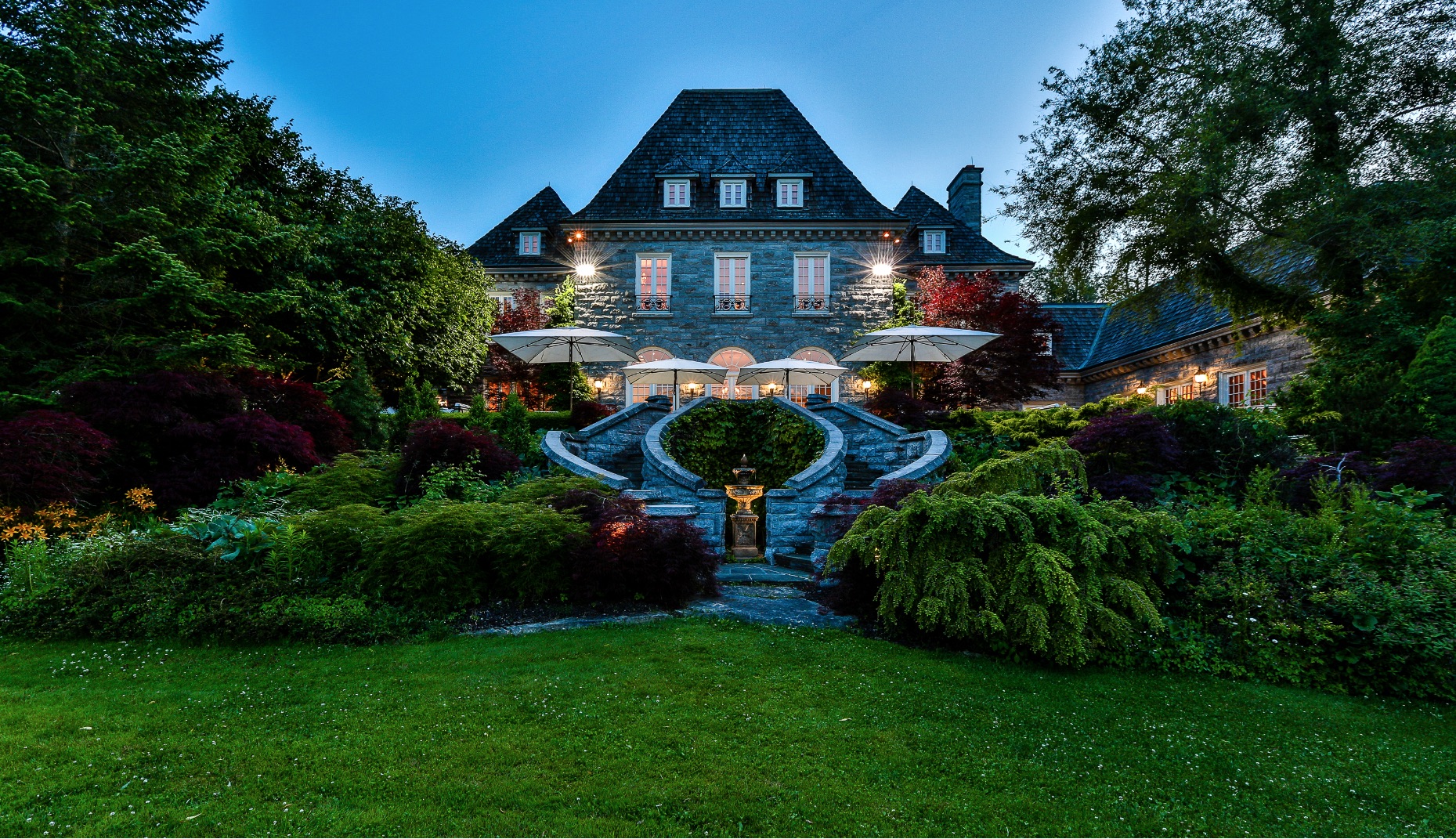
Rear Exterior
The back of the house features a double set of stone stairways leading from the upper patio deck to the gorgeous grounds of the four-acre property.
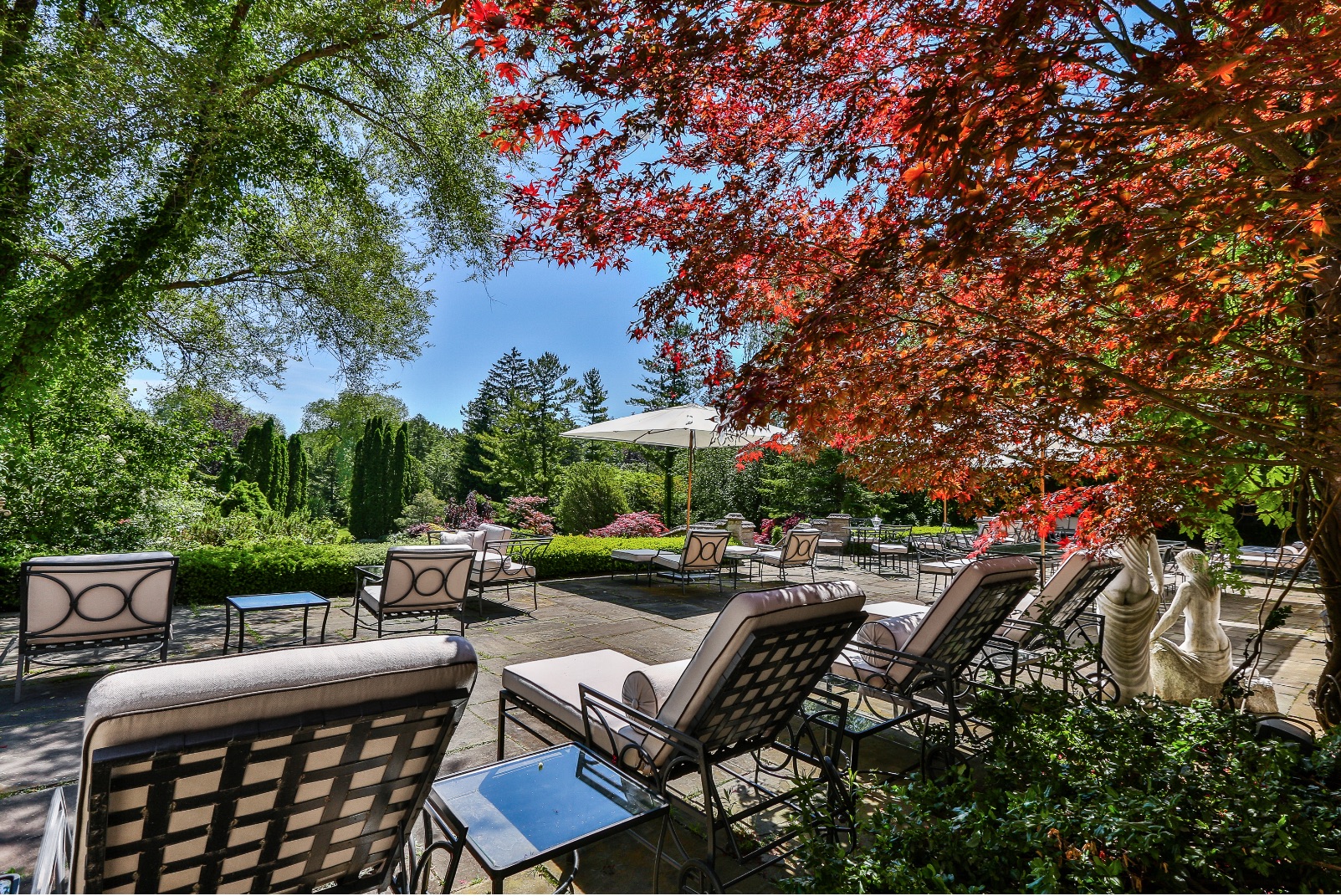
Outdoor Living
The patio deck at the rear of the home overlooks the grounds, and has been outfitted with numerous lounge chairs to create a space made for outdoor relaxation.
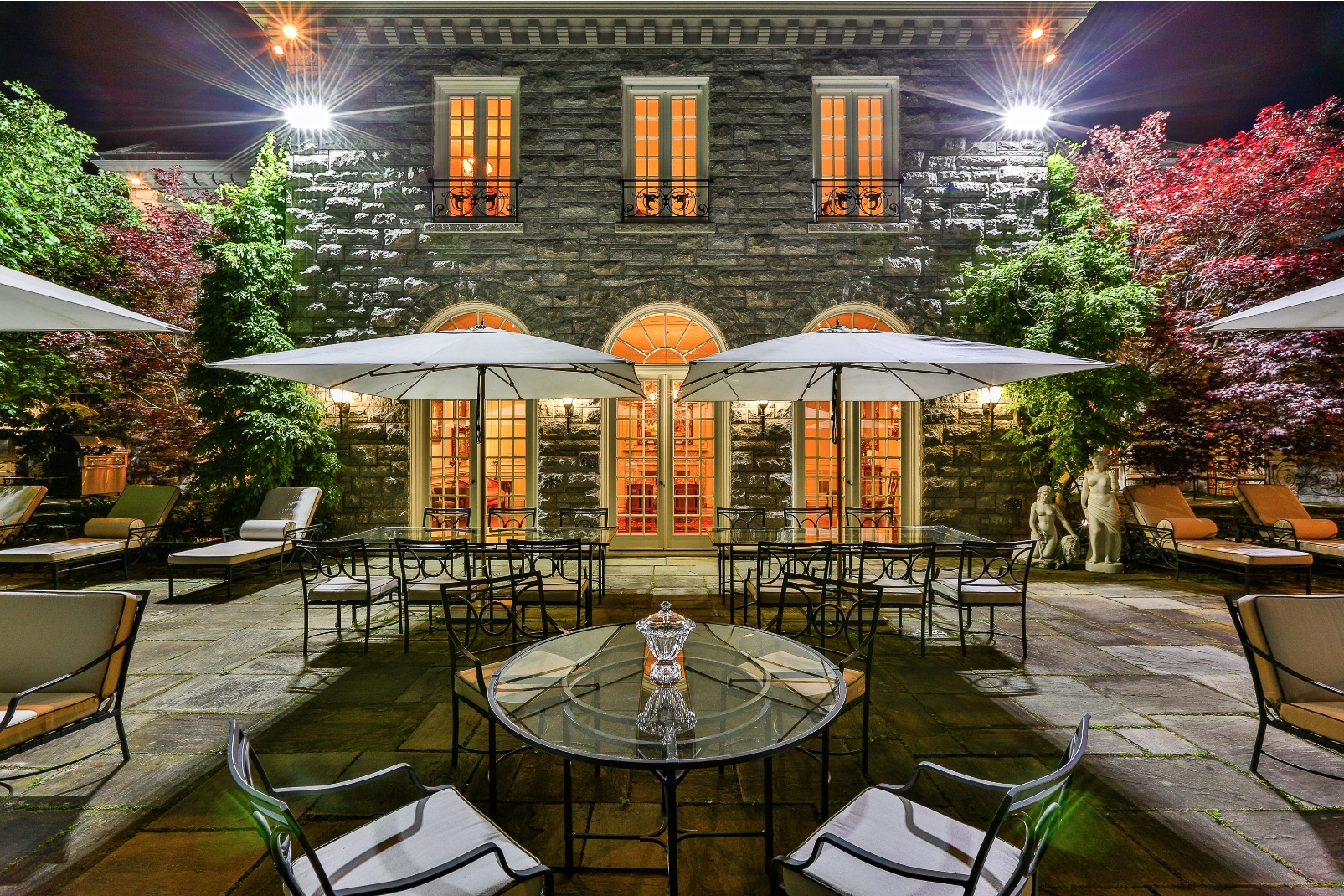
Be Our Guest
The patio area offers numerous opportunities for outdoor entertaining.
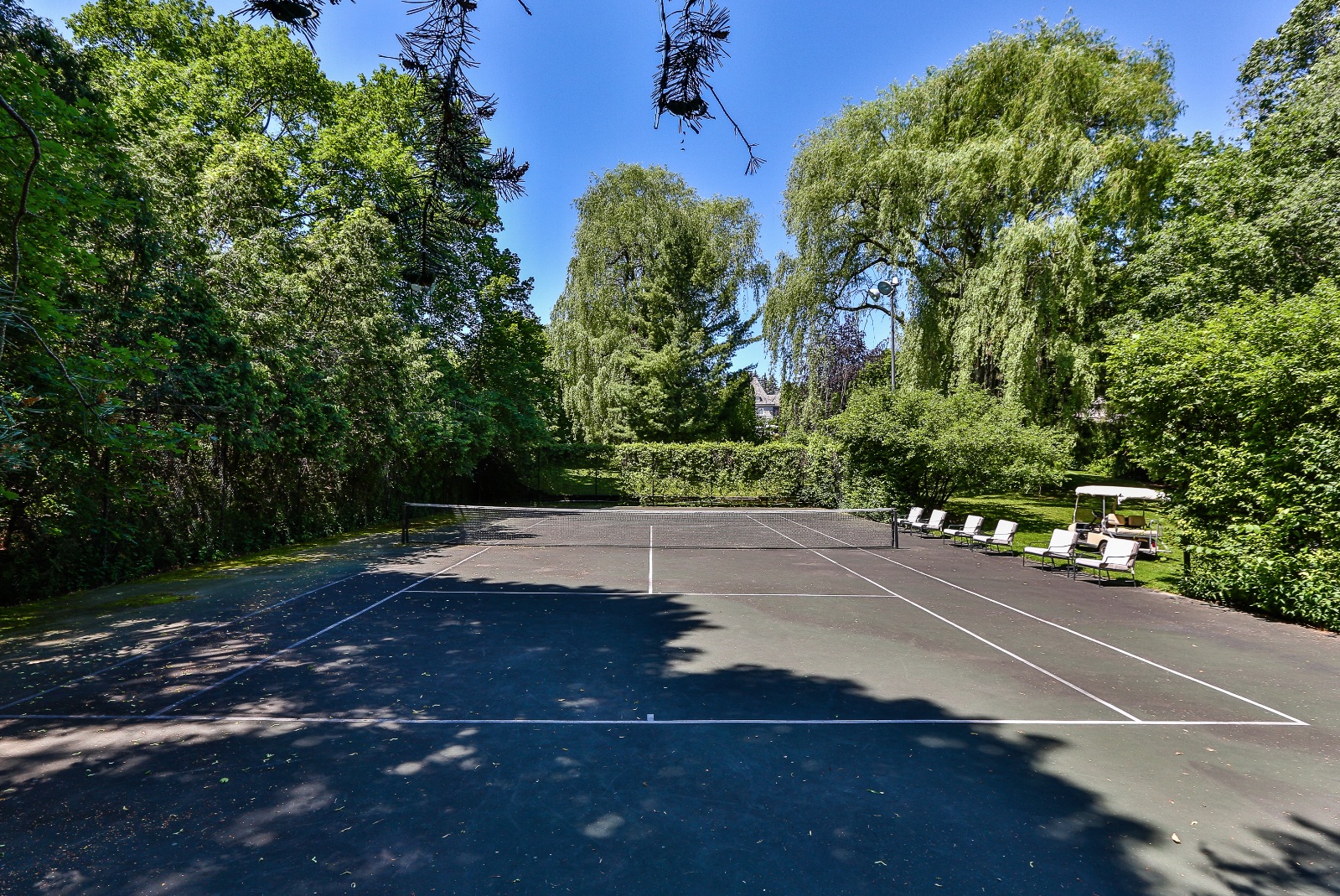
Tennis Court
Tennis anyone? The property has its own private tennis court for when the mood arises.
Home Network your inbox.
By clicking "SIGN UP” you agree to receive emails from Home Network and accept Corus' Terms of Use and Corus' Privacy Policy.




